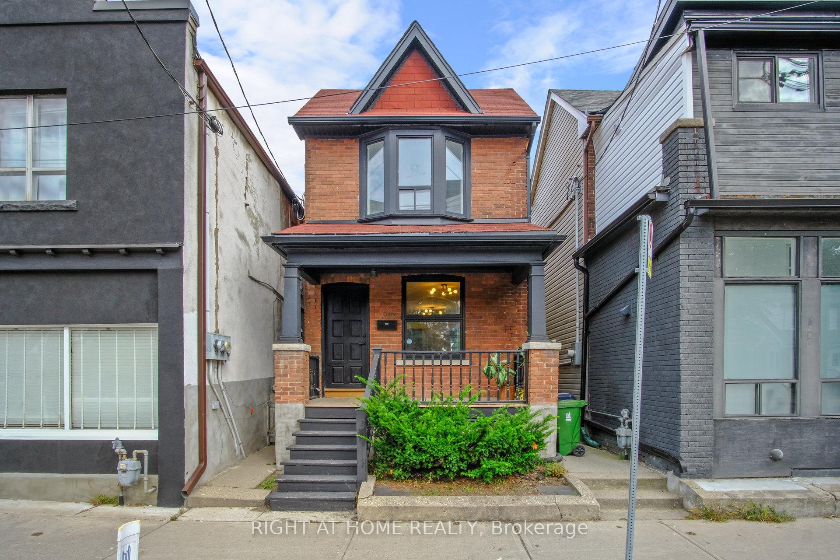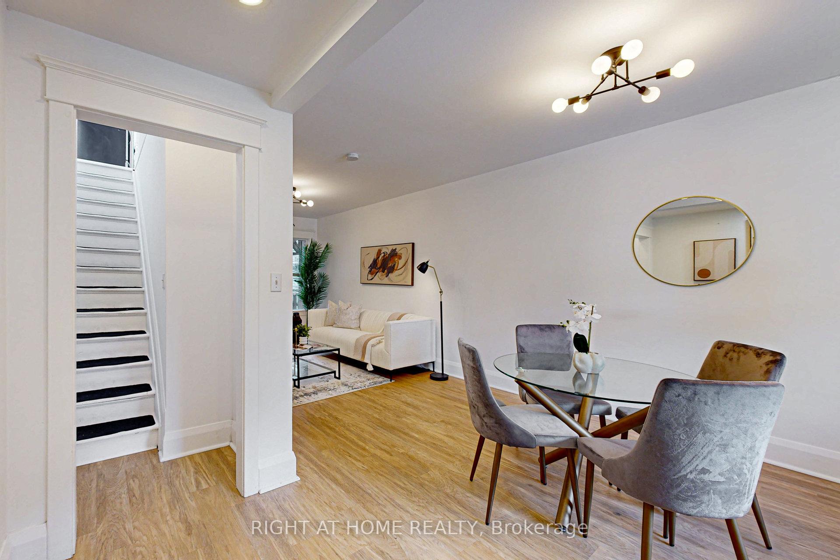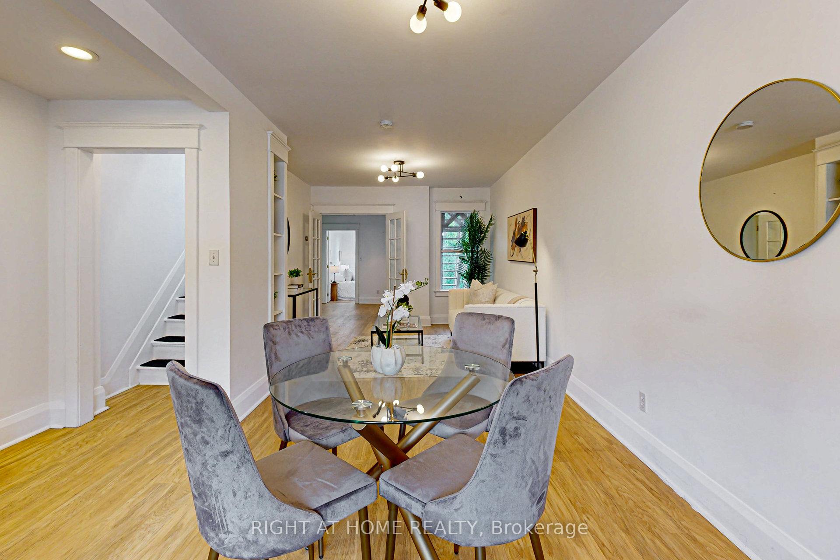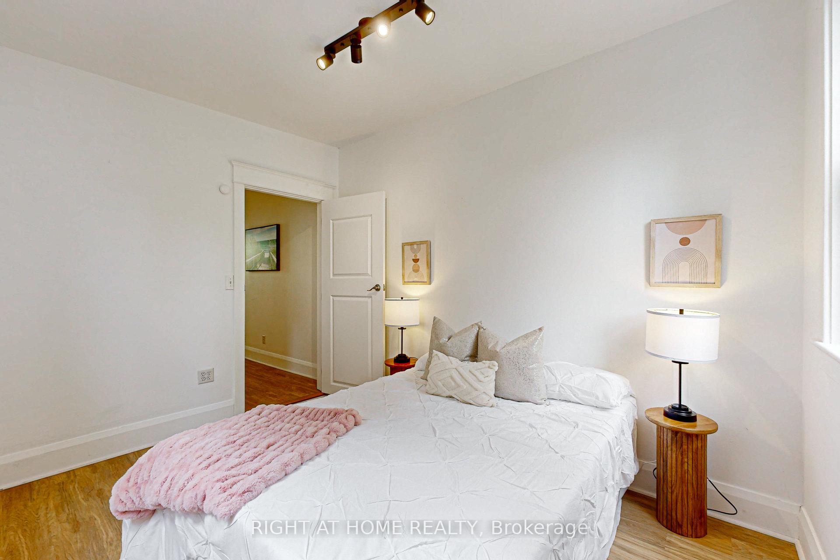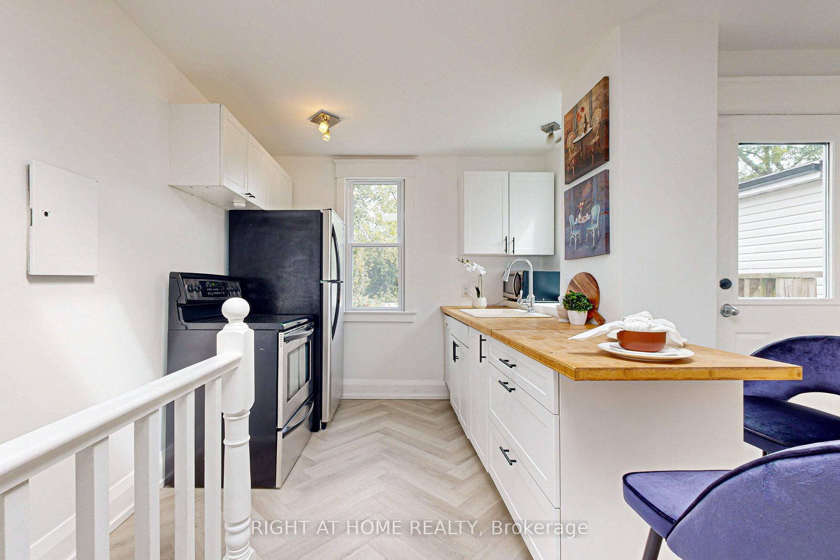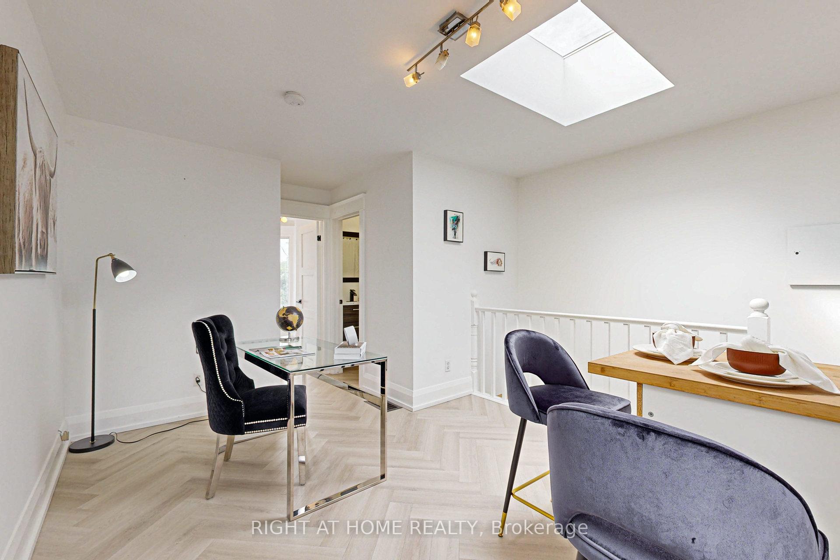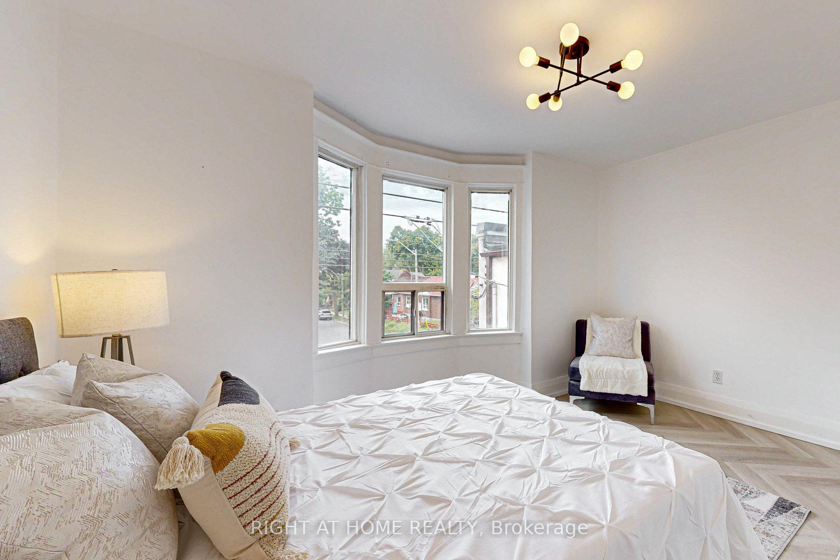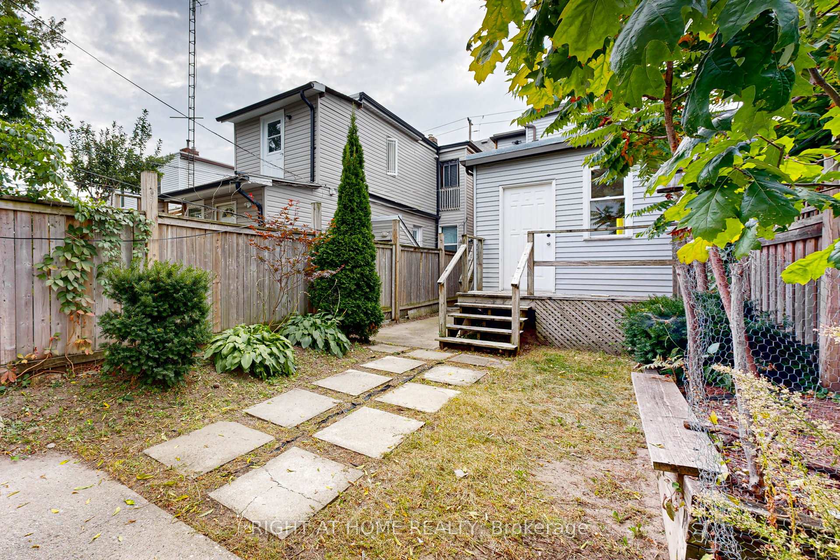$3,500
Available - For Rent
Listing ID: E12127675
1055 Woodbine Aven , Toronto, M4C 4C2, Toronto
| Entire house for rent. 2 bedrooms, 2 full baths, 1 half bath. 1 bedroom on each level provides ample privacy. Beautiful fenced in yard, with access to both second floor and the main level from the backyard. Located in a family friendly East York neighbourhood, just a stroll away from Woodbine subway station (the subway cannot be heard or felt in the house), and a quick drive to the DVP. With so many restaurants, parks, and retail stores in the area, you won't ever need to leave the area! Detached garage with automatic garage door can be used for exclusive parking. Also available as two separate apartments. |
| Price | $3,500 |
| Taxes: | $0.00 |
| Payment Frequency: | Monthly |
| Payment Method: | Cheque |
| Rental Application Required: | T |
| Deposit Required: | True |
| Credit Check: | T |
| Employment Letter | T |
| References Required: | T |
| Occupancy: | Vacant |
| Address: | 1055 Woodbine Aven , Toronto, M4C 4C2, Toronto |
| Directions/Cross Streets: | Danforth/Woodbine |
| Rooms: | 8 |
| Bedrooms: | 2 |
| Bedrooms +: | 0 |
| Family Room: | T |
| Basement: | Unfinished |
| Furnished: | Unfu |
| Level/Floor | Room | Length(ft) | Width(ft) | Descriptions | |
| Room 1 | Main | Foyer | 10.99 | 3.51 | Laminate, Open Concept, Pot Lights |
| Room 2 | Main | Living Ro | 12.99 | 8.99 | Laminate, Open Concept, French Doors |
| Room 3 | Main | Dining Ro | 10 | 8.99 | Large Window, Open Concept, Laminate |
| Room 4 | Main | Kitchen | 12.99 | 8.99 | Large Window, Overlooks Living, Laminate |
| Room 5 | Main | Bedroom | 11.51 | 8.99 | Overlooks Backyard, Laminate, Large Window |
| Room 6 | Second | Kitchen | 27.88 | 27.88 | Eat-in Kitchen, Breakfast Area, Walk-Out |
| Room 7 | Second | Office | 10 | 8.99 | Laminate, Open Concept, Overlooks Backyard |
| Room 8 | Second | Primary B | 10 | 13.48 | Closet, Large Window, Laminate |
| Washroom Type | No. of Pieces | Level |
| Washroom Type 1 | 4 | Second |
| Washroom Type 2 | 3 | Main |
| Washroom Type 3 | 2 | Basement |
| Washroom Type 4 | 0 | |
| Washroom Type 5 | 0 | |
| Washroom Type 6 | 4 | Second |
| Washroom Type 7 | 3 | Main |
| Washroom Type 8 | 2 | Basement |
| Washroom Type 9 | 0 | |
| Washroom Type 10 | 0 |
| Total Area: | 0.00 |
| Property Type: | Detached |
| Style: | 2-Storey |
| Exterior: | Brick |
| Garage Type: | Detached |
| (Parking/)Drive: | None |
| Drive Parking Spaces: | 0 |
| Park #1 | |
| Parking Type: | None |
| Park #2 | |
| Parking Type: | None |
| Pool: | None |
| Private Entrance: | T |
| Laundry Access: | None |
| Approximatly Square Footage: | 1500-2000 |
| Property Features: | Fenced Yard, Hospital |
| CAC Included: | N |
| Water Included: | N |
| Cabel TV Included: | N |
| Common Elements Included: | N |
| Heat Included: | N |
| Parking Included: | N |
| Condo Tax Included: | N |
| Building Insurance Included: | N |
| Fireplace/Stove: | N |
| Heat Type: | Forced Air |
| Central Air Conditioning: | Central Air |
| Central Vac: | N |
| Laundry Level: | Syste |
| Ensuite Laundry: | F |
| Sewers: | Sewer |
| Utilities-Cable: | A |
| Utilities-Hydro: | A |
| Utilities-Sewers: | Y |
| Utilities-Gas: | N |
| Utilities-Municipal Water: | Y |
| Utilities-Telephone: | A |
| Although the information displayed is believed to be accurate, no warranties or representations are made of any kind. |
| RIGHT AT HOME REALTY |
|
|
.jpg?src=Custom)
TRISHA KALIA
CNE, Salesperson
Dir:
416-548-7854
Bus:
416-548-7854
Fax:
416-981-7184
| Book Showing | Email a Friend |
Jump To:
At a Glance:
| Type: | Freehold - Detached |
| Area: | Toronto |
| Municipality: | Toronto E03 |
| Neighbourhood: | Woodbine-Lumsden |
| Style: | 2-Storey |
| Beds: | 2 |
| Baths: | 3 |
| Fireplace: | N |
| Pool: | None |
Locatin Map:
- Color Examples
- Red
- Magenta
- Gold
- Green
- Black and Gold
- Dark Navy Blue And Gold
- Cyan
- Black
- Purple
- Brown Cream
- Blue and Black
- Orange and Black
- Default
- Device Examples
