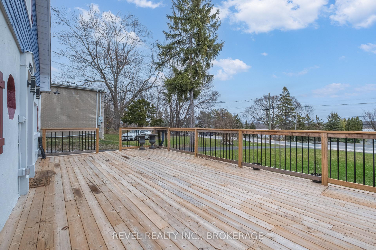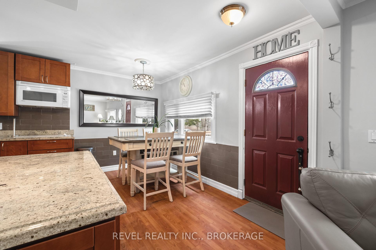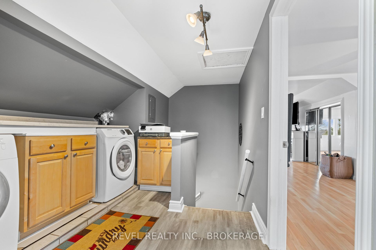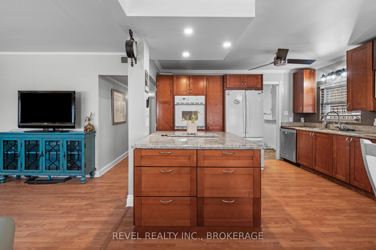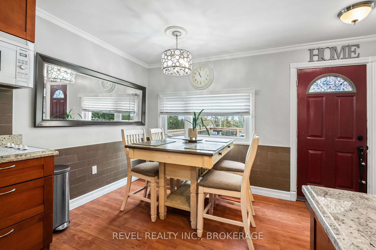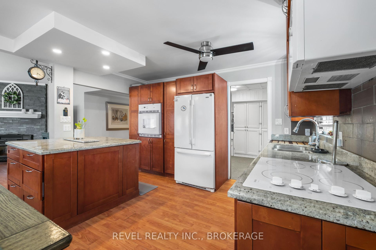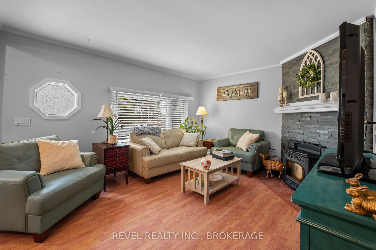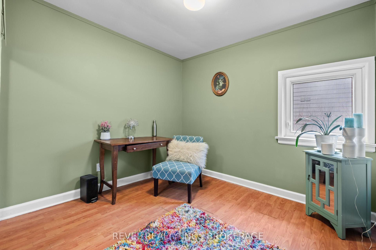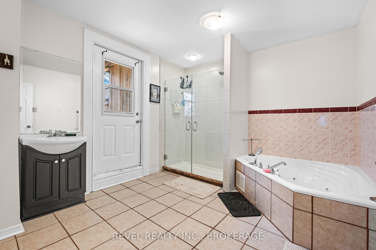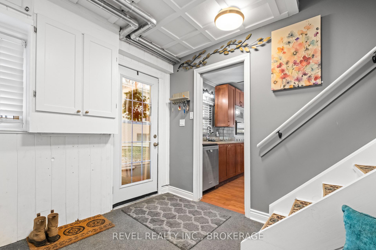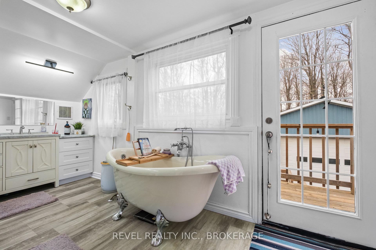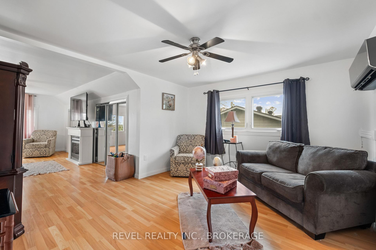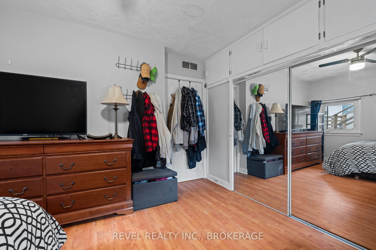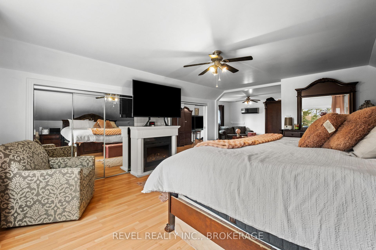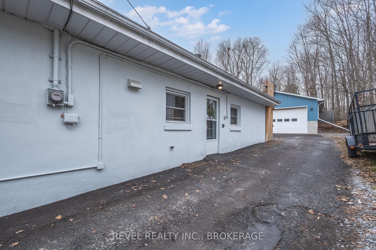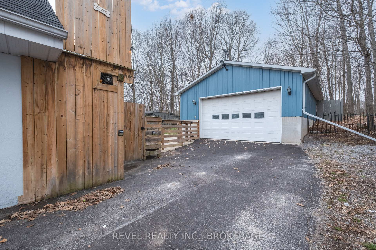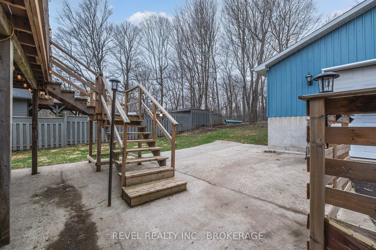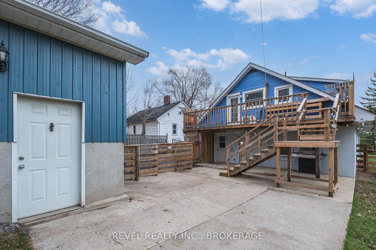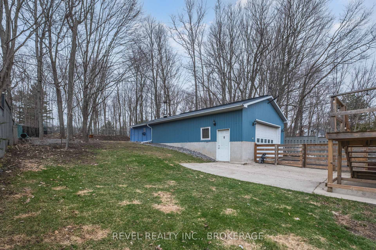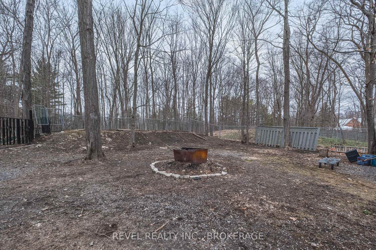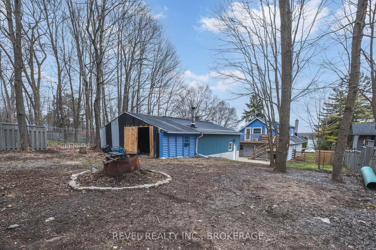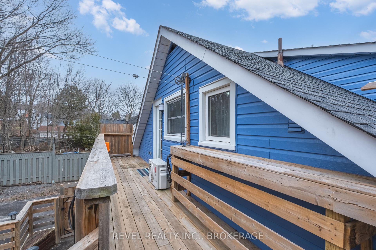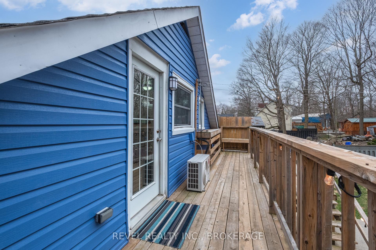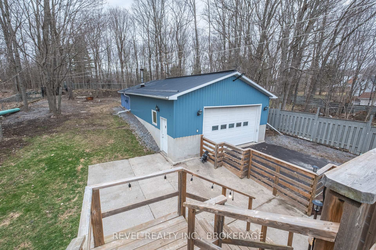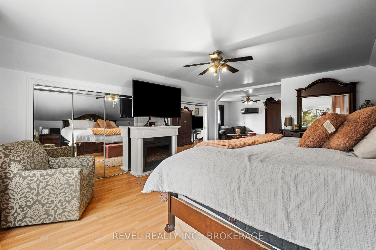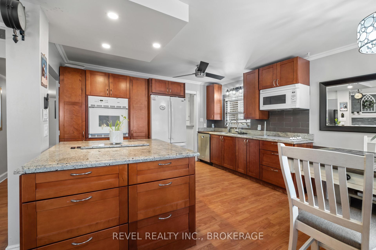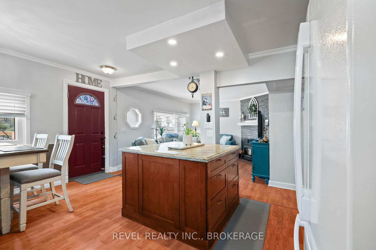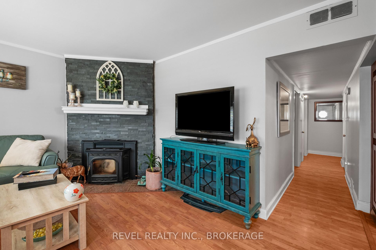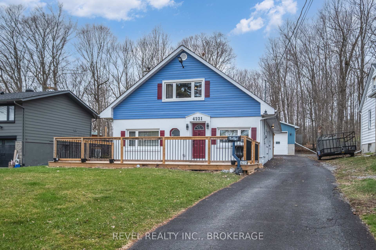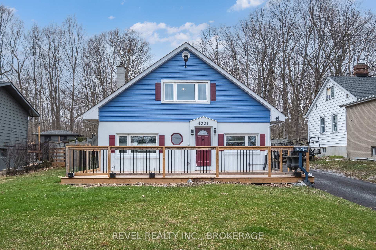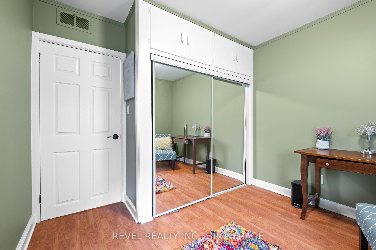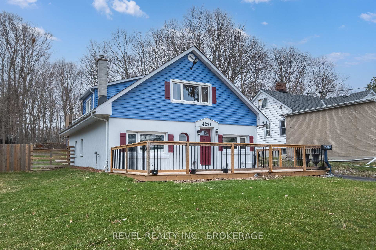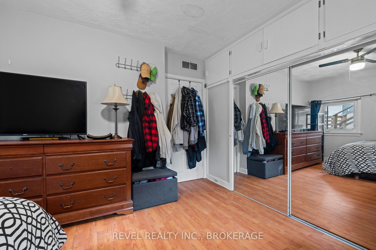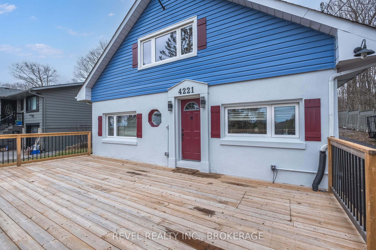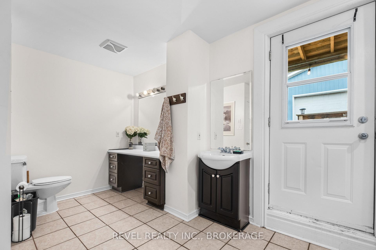$599,000
Available - For Sale
Listing ID: X12184748
4221 Bath Road , Kingston, K7M 4Y8, Frontenac
| Welcome to 4221 Bath Road a fantastic opportunity to enter the Kingston market with a charming 1.5-storey home offering water views and a prime location! This 3-bedroom, 2-bathroom property features a bright, functional layout and a warm, inviting feel throughout. Enjoy views of Lake Ontario right from your front porch and kitchen, bringing a peaceful touch to your everyday life. The spacious front and back decks provide the perfect spots to relax, entertain, or take in the natural beauty around you. The fully fenced backyard is ideal for families or pet owners, and the oversized workshop/garage offers incredible storage, hobby space, or a dream setup for any handyman.Tucked in Kingstons west end, you're just minutes from shopping, restaurants, parks, schools, and quick access to downtown and the 401. Affordable, move-in ready, and full of potential, whether you're a first time home buyer, a down sizer or investor, this is the opportunity you've been waiting for! |
| Price | $599,000 |
| Taxes: | $3953.00 |
| Occupancy: | Owner |
| Address: | 4221 Bath Road , Kingston, K7M 4Y8, Frontenac |
| Directions/Cross Streets: | Between Collins Bay and Amherstview. |
| Rooms: | 12 |
| Bedrooms: | 3 |
| Bedrooms +: | 0 |
| Family Room: | F |
| Basement: | None |
| Level/Floor | Room | Length(ft) | Width(ft) | Descriptions | |
| Room 1 | Main | Living Ro | 14.4 | 12.3 | |
| Room 2 | Main | Kitchen | 13.02 | 9.35 | |
| Room 3 | Main | Foyer | 9.35 | 10.36 | |
| Room 4 | Main | Bedroom | 10.86 | 12.2 | |
| Room 5 | Main | Bedroom | 10.86 | 9.74 | |
| Room 6 | Main | Bathroom | 16.56 | 10.14 | |
| Room 7 | Second | Bathroom | 15.94 | 8.66 | |
| Room 8 | Second | Laundry | 8.59 | 9.81 | |
| Room 9 | Second | Primary B | 20.93 | 29.36 | |
| Room 10 | Second | Other | 5.28 | 17.48 |
| Washroom Type | No. of Pieces | Level |
| Washroom Type 1 | 4 | |
| Washroom Type 2 | 5 | |
| Washroom Type 3 | 0 | |
| Washroom Type 4 | 0 | |
| Washroom Type 5 | 0 | |
| Washroom Type 6 | 4 | |
| Washroom Type 7 | 5 | |
| Washroom Type 8 | 0 | |
| Washroom Type 9 | 0 | |
| Washroom Type 10 | 0 | |
| Washroom Type 11 | 4 | |
| Washroom Type 12 | 5 | |
| Washroom Type 13 | 0 | |
| Washroom Type 14 | 0 | |
| Washroom Type 15 | 0 | |
| Washroom Type 16 | 4 | |
| Washroom Type 17 | 5 | |
| Washroom Type 18 | 0 | |
| Washroom Type 19 | 0 | |
| Washroom Type 20 | 0 | |
| Washroom Type 21 | 4 | |
| Washroom Type 22 | 5 | |
| Washroom Type 23 | 0 | |
| Washroom Type 24 | 0 | |
| Washroom Type 25 | 0 | |
| Washroom Type 26 | 4 | |
| Washroom Type 27 | 5 | |
| Washroom Type 28 | 0 | |
| Washroom Type 29 | 0 | |
| Washroom Type 30 | 0 | |
| Washroom Type 31 | 4 | |
| Washroom Type 32 | 5 | |
| Washroom Type 33 | 0 | |
| Washroom Type 34 | 0 | |
| Washroom Type 35 | 0 |
| Total Area: | 0.00 |
| Property Type: | Detached |
| Style: | 1 1/2 Storey |
| Exterior: | Concrete, Vinyl Siding |
| Garage Type: | Detached |
| (Parking/)Drive: | Private |
| Drive Parking Spaces: | 3 |
| Park #1 | |
| Parking Type: | Private |
| Park #2 | |
| Parking Type: | Private |
| Pool: | None |
| Other Structures: | Shed |
| Approximatly Square Footage: | 1500-2000 |
| CAC Included: | N |
| Water Included: | N |
| Cabel TV Included: | N |
| Common Elements Included: | N |
| Heat Included: | N |
| Parking Included: | N |
| Condo Tax Included: | N |
| Building Insurance Included: | N |
| Fireplace/Stove: | Y |
| Heat Type: | Heat Pump |
| Central Air Conditioning: | Other |
| Central Vac: | N |
| Laundry Level: | Syste |
| Ensuite Laundry: | F |
| Sewers: | Septic |
| Utilities-Cable: | Y |
| Utilities-Hydro: | Y |
$
%
Years
This calculator is for demonstration purposes only. Always consult a professional
financial advisor before making personal financial decisions.
| Although the information displayed is believed to be accurate, no warranties or representations are made of any kind. |
| REVEL REALTY INC., BROKERAGE |
|
|
.jpg?src=Custom)
Dir:
416-548-7854
Bus:
416-548-7854
Fax:
416-981-7184
| Virtual Tour | Book Showing | Email a Friend |
Jump To:
At a Glance:
| Type: | Freehold - Detached |
| Area: | Frontenac |
| Municipality: | Kingston |
| Neighbourhood: | 37 - South of Taylor-Kidd Blvd |
| Style: | 1 1/2 Storey |
| Tax: | $3,953 |
| Beds: | 3 |
| Baths: | 2 |
| Fireplace: | Y |
| Pool: | None |
Locatin Map:
Payment Calculator:
- Color Examples
- Red
- Magenta
- Gold
- Green
- Black and Gold
- Dark Navy Blue And Gold
- Cyan
- Black
- Purple
- Brown Cream
- Blue and Black
- Orange and Black
- Default
- Device Examples
