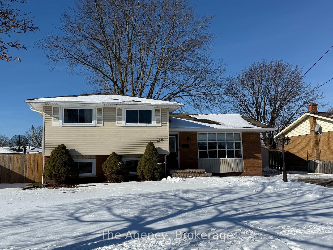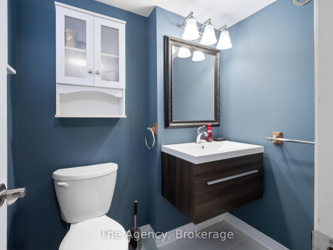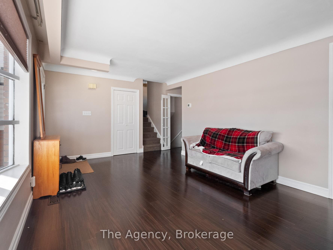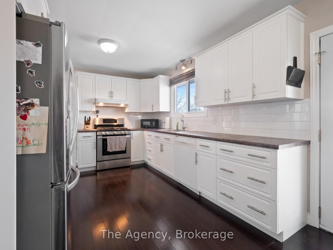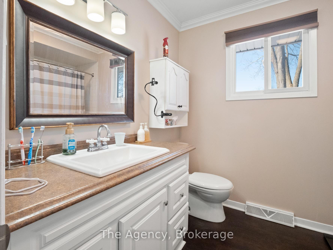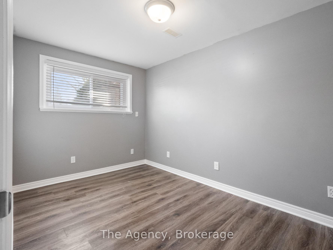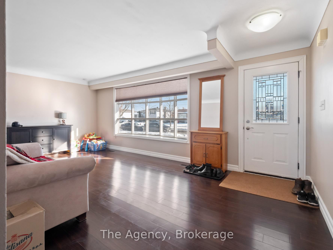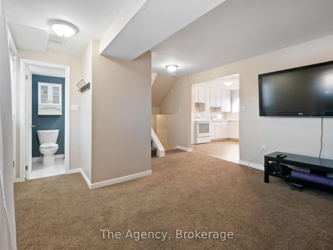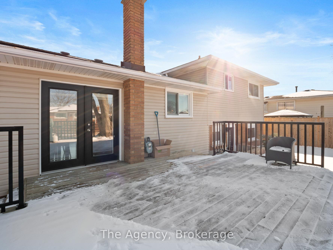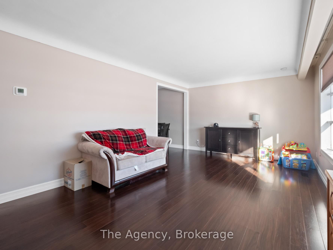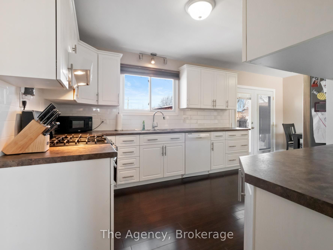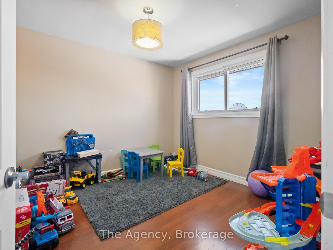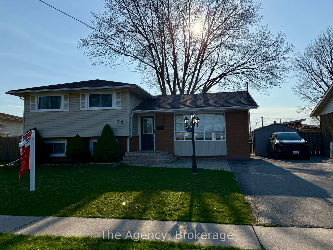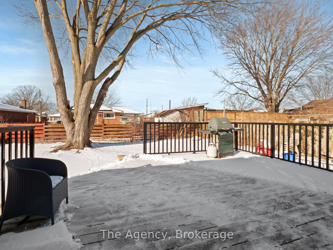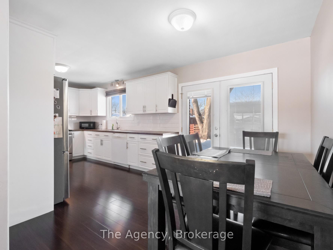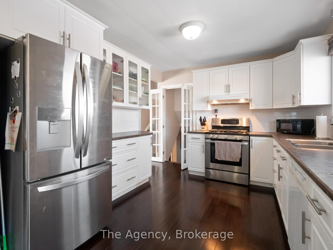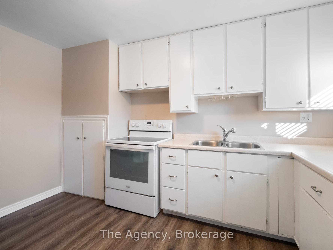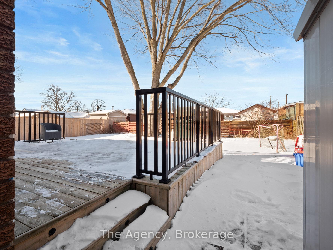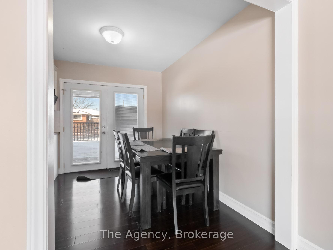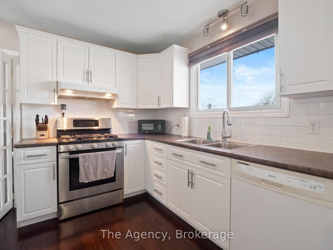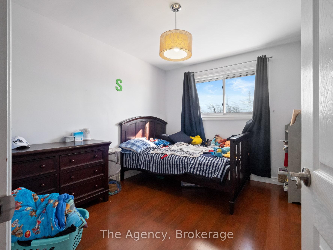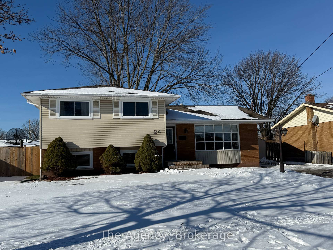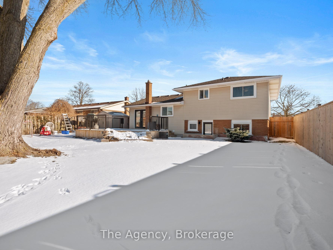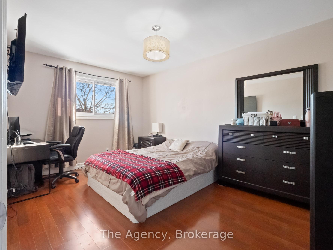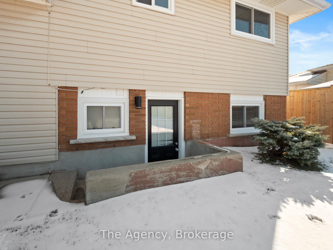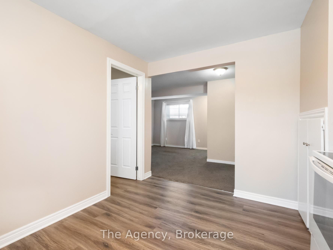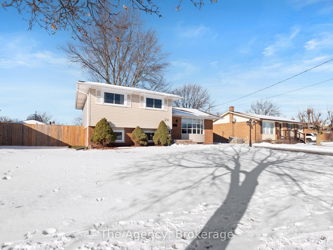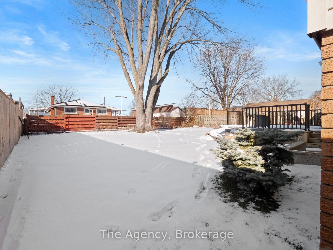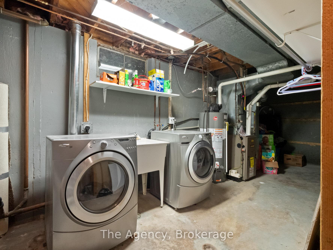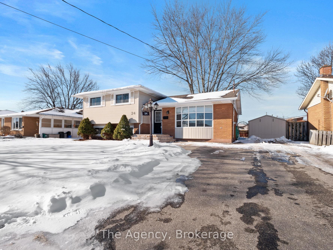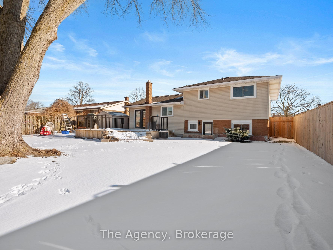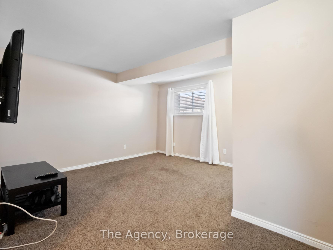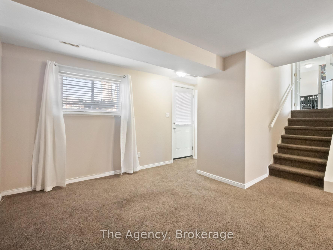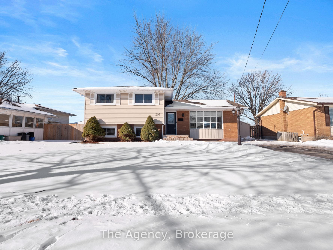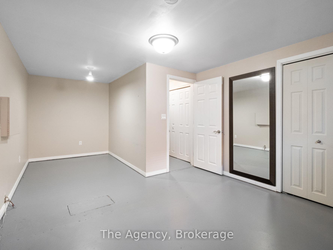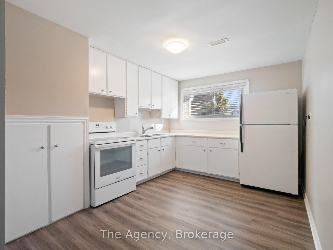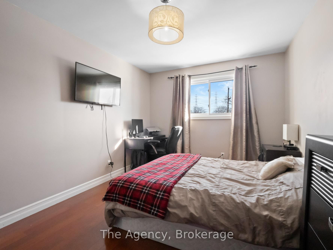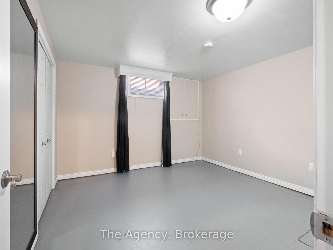$599,900
Available - For Sale
Listing ID: X11945413
24 GLADYS Aven , Welland, L3B 1G2, Niagara
| Welcome to 24 Gladys Ave in Welland, a beautifully updated 4-level side split perfect for a growing family, multi-generational living, or those who love to entertain!This spacious home boasts a convenient in-law suite with two kitchens, offering flexible living arrangements and potential income.You'll appreciate the extensive updates, including new windows by Clear in 2024, and a new furnace and hot water tank in 2023, ensuring peace of mind for years to come. The home has also seen numerous cosmetic enhancements throughout.Situated on a generous 60' x 105' lot, the exterior is just as inviting. Enjoy outdoor living on the large deck conveniently located off the dining room, overlooking a fully fenced backyard that was professionally regraded in 2024. A garden shed provides extra storage.Nestled on a quiet street, this fantastic property offers the best of both worlds a serene neighborhood with easy access to all amenities, shopping, the recreational Welland Canal, Highway 406, and the hospital. Don't miss the opportunity to make this well-maintained family home with income potential yours! A quick closing may be possible. |
| Price | $599,900 |
| Taxes: | $3283.00 |
| Assessment Year: | 2025 |
| Occupancy: | Owner |
| Address: | 24 GLADYS Aven , Welland, L3B 1G2, Niagara |
| Acreage: | < .50 |
| Directions/Cross Streets: | LINCOLN STREET TO GLADYS AVENUE |
| Rooms: | 11 |
| Bedrooms: | 3 |
| Bedrooms +: | 1 |
| Family Room: | F |
| Basement: | Full, Partial Base |
| Level/Floor | Room | Length(ft) | Width(ft) | Descriptions | |
| Room 1 | Main | Kitchen | 20.14 | 10.07 | Eat-in Kitchen |
| Room 2 | Main | Living Ro | 20.17 | 11.81 | |
| Room 3 | Second | Bedroom | 10.17 | 10.92 | |
| Room 4 | Second | Bedroom 2 | 14.76 | 10.04 | |
| Room 5 | Second | Bedroom 3 | 9.18 | 11.15 | |
| Room 6 | Lower | Recreatio | 14.04 | 12.79 | |
| Room 7 | Lower | Kitchen | 12.79 | 9.84 | |
| Room 8 | Basement | Bedroom 4 | 19.12 | 11.15 | |
| Room 9 | Basement | Laundry | 9.51 | 19.68 |
| Washroom Type | No. of Pieces | Level |
| Washroom Type 1 | 4 | Second |
| Washroom Type 2 | 3 | Lower |
| Washroom Type 3 | 0 | |
| Washroom Type 4 | 0 | |
| Washroom Type 5 | 0 | |
| Washroom Type 6 | 4 | Second |
| Washroom Type 7 | 3 | Lower |
| Washroom Type 8 | 0 | |
| Washroom Type 9 | 0 | |
| Washroom Type 10 | 0 | |
| Washroom Type 11 | 4 | Second |
| Washroom Type 12 | 3 | Lower |
| Washroom Type 13 | 0 | |
| Washroom Type 14 | 0 | |
| Washroom Type 15 | 0 | |
| Washroom Type 16 | 4 | Second |
| Washroom Type 17 | 3 | Lower |
| Washroom Type 18 | 0 | |
| Washroom Type 19 | 0 | |
| Washroom Type 20 | 0 | |
| Washroom Type 21 | 4 | Second |
| Washroom Type 22 | 3 | Lower |
| Washroom Type 23 | 0 | |
| Washroom Type 24 | 0 | |
| Washroom Type 25 | 0 | |
| Washroom Type 26 | 4 | Second |
| Washroom Type 27 | 3 | Lower |
| Washroom Type 28 | 0 | |
| Washroom Type 29 | 0 | |
| Washroom Type 30 | 0 | |
| Washroom Type 31 | 4 | Second |
| Washroom Type 32 | 3 | Lower |
| Washroom Type 33 | 0 | |
| Washroom Type 34 | 0 | |
| Washroom Type 35 | 0 | |
| Washroom Type 36 | 4 | Second |
| Washroom Type 37 | 3 | Lower |
| Washroom Type 38 | 0 | |
| Washroom Type 39 | 0 | |
| Washroom Type 40 | 0 | |
| Washroom Type 41 | 4 | Second |
| Washroom Type 42 | 3 | Lower |
| Washroom Type 43 | 0 | |
| Washroom Type 44 | 0 | |
| Washroom Type 45 | 0 | |
| Washroom Type 46 | 4 | Second |
| Washroom Type 47 | 3 | Lower |
| Washroom Type 48 | 0 | |
| Washroom Type 49 | 0 | |
| Washroom Type 50 | 0 |
| Total Area: | 0.00 |
| Approximatly Age: | 51-99 |
| Property Type: | Detached |
| Style: | Sidesplit 4 |
| Exterior: | Brick, Vinyl Siding |
| Garage Type: | None |
| (Parking/)Drive: | Private |
| Drive Parking Spaces: | 2 |
| Park #1 | |
| Parking Type: | Private |
| Park #2 | |
| Parking Type: | Private |
| Pool: | None |
| Other Structures: | Garden Shed |
| Approximatly Age: | 51-99 |
| Approximatly Square Footage: | 1100-1500 |
| Property Features: | Fenced Yard, Hospital |
| CAC Included: | N |
| Water Included: | N |
| Cabel TV Included: | N |
| Common Elements Included: | N |
| Heat Included: | N |
| Parking Included: | N |
| Condo Tax Included: | N |
| Building Insurance Included: | N |
| Fireplace/Stove: | N |
| Heat Type: | Forced Air |
| Central Air Conditioning: | Central Air |
| Central Vac: | N |
| Laundry Level: | Syste |
| Ensuite Laundry: | F |
| Sewers: | Sewer |
| Utilities-Cable: | Y |
$
%
Years
This calculator is for demonstration purposes only. Always consult a professional
financial advisor before making personal financial decisions.
| Although the information displayed is believed to be accurate, no warranties or representations are made of any kind. |
| The Agency |
|
|
.jpg?src=Custom)
Dir:
416-548-7854
Bus:
416-548-7854
Fax:
416-981-7184
| Virtual Tour | Book Showing | Email a Friend |
Jump To:
At a Glance:
| Type: | Freehold - Detached |
| Area: | Niagara |
| Municipality: | Welland |
| Neighbourhood: | 773 - Lincoln/Crowland |
| Style: | Sidesplit 4 |
| Approximate Age: | 51-99 |
| Tax: | $3,283 |
| Beds: | 3+1 |
| Baths: | 2 |
| Fireplace: | N |
| Pool: | None |
Locatin Map:
Payment Calculator:
- Color Examples
- Red
- Magenta
- Gold
- Green
- Black and Gold
- Dark Navy Blue And Gold
- Cyan
- Black
- Purple
- Brown Cream
- Blue and Black
- Orange and Black
- Default
- Device Examples
