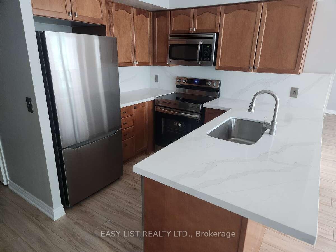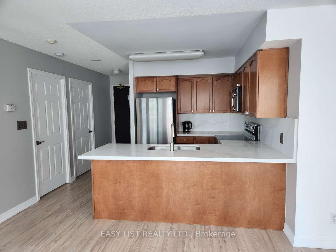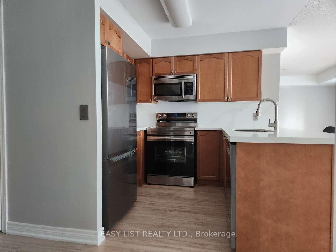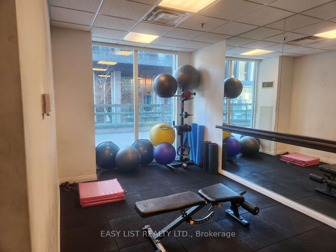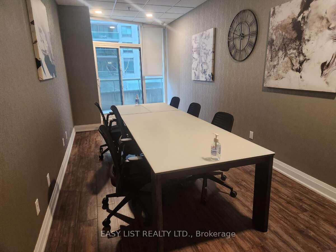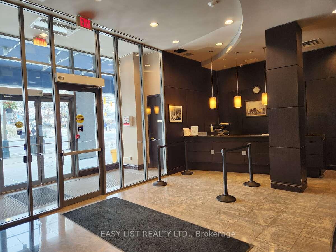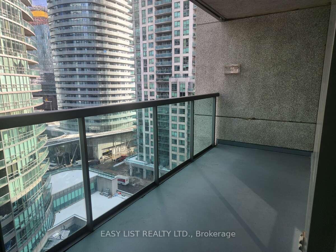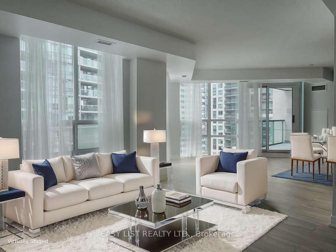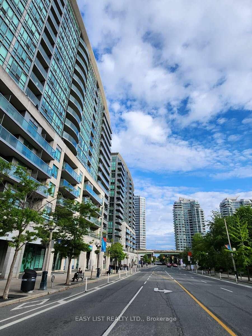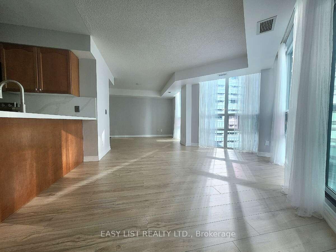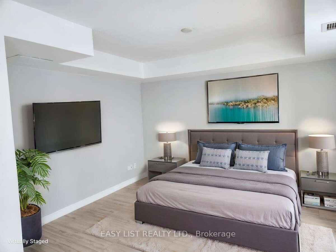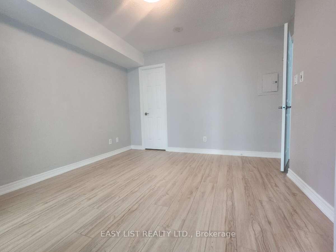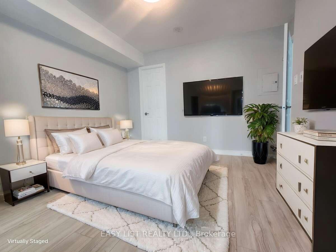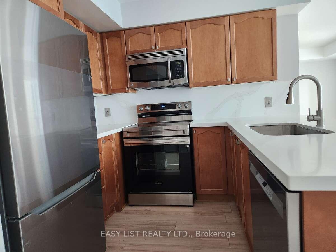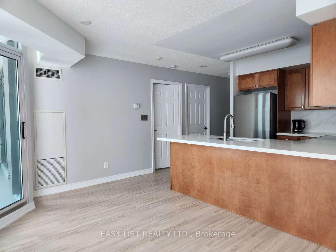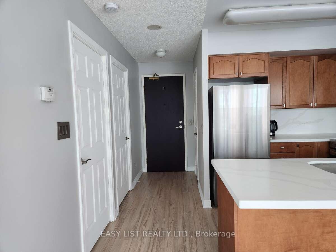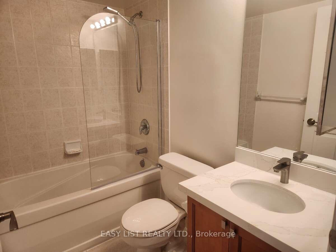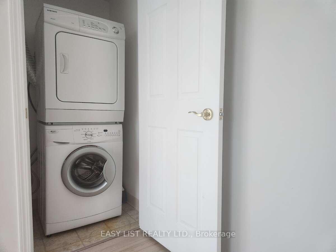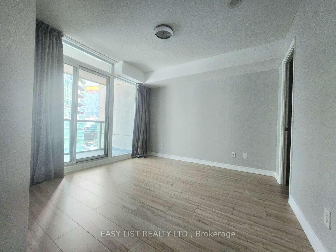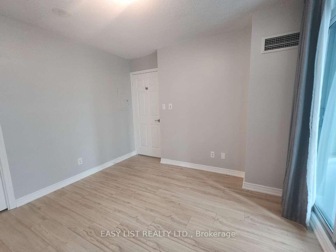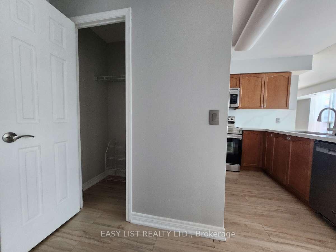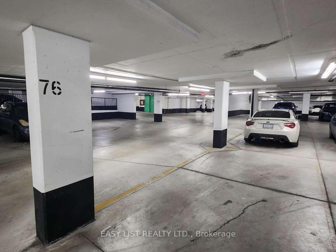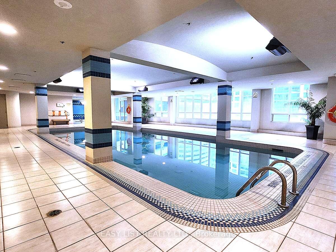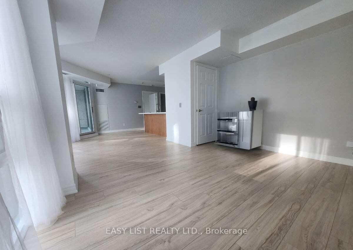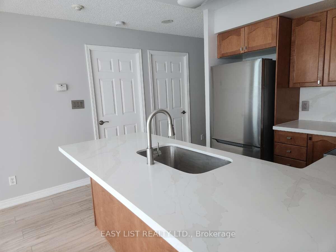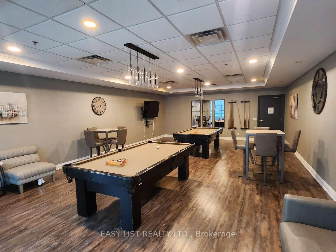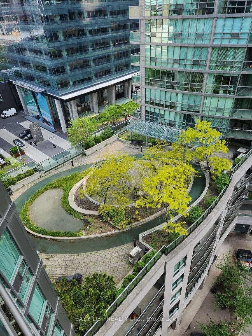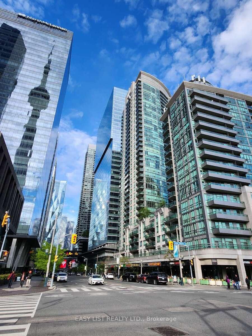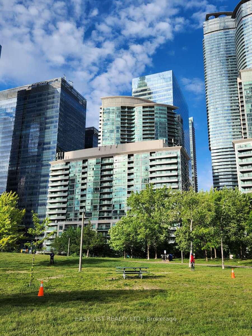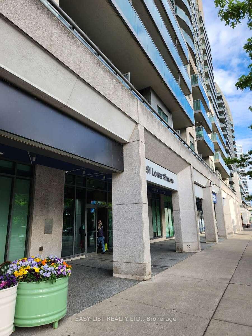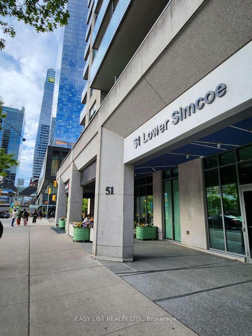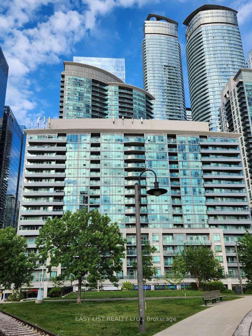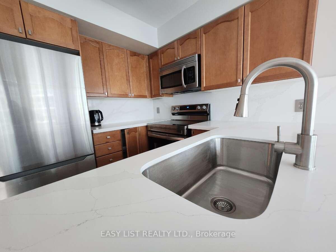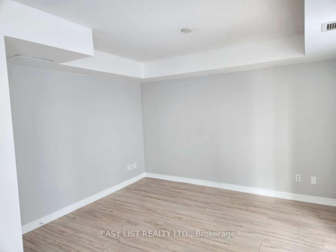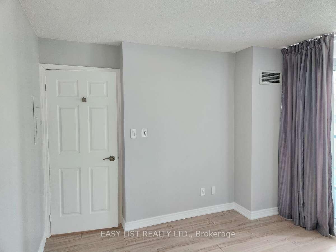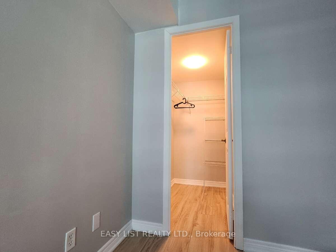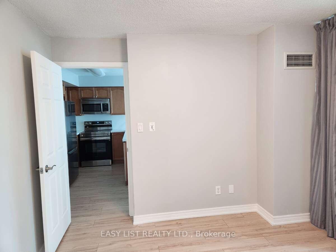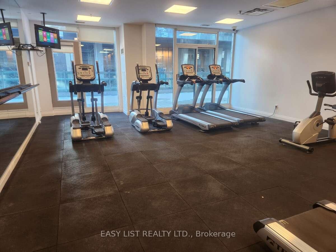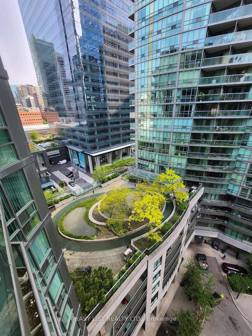$649,800
Available - For Sale
Listing ID: C12200272
51 Lower Simcoe Stre , Toronto, M5J 3A2, Toronto
| For more info on this property, please click the Brochure button. Discover a rare 1-bedroom plus den unit near the iconic CN Tower, featuring an open-concept living and dining area with a spacious den ideal for a second bedroom. The modern kitchen boasts new high-end stainless steel appliances, quartz countertops, a backsplash, and a convenient breakfast bar. The bedroom includes a walk-in closet and a private balcony overlooking a quiet courtyard. Enjoy the convenience of garage parking with easy elevator access, along with top-notch building amenities such as a 24-hour concierge, fitness center, indoor pool, sauna, and jacuzzi, as well as recreational options like billiards, ping pong, and a business center. Additional features include a library, movie theater, two guest suites, an outdoor terrace with barbecues, and proximity to major locations like Union Station, Scotiabank Arena, and the Financial District. Direct access to the underground PATH network makes navigating the city effortless. The vibrant neighborhood is surrounded by shops, parks, schools, and restaurants, with convenient public transportation, including the UP Express and connections to Billy Bishop Toronto City Airport. This apartment seamlessly blends comfort, convenience, and luxury - an absolute must-see! Plus, there is ample parking for guests. |
| Price | $649,800 |
| Taxes: | $3082.00 |
| Occupancy: | Owner |
| Address: | 51 Lower Simcoe Stre , Toronto, M5J 3A2, Toronto |
| Postal Code: | M5J 3A2 |
| Province/State: | Toronto |
| Directions/Cross Streets: | Lower Simcoe Str & Bremner Blvd |
| Washroom Type | No. of Pieces | Level |
| Washroom Type 1 | 4 | Flat |
| Washroom Type 2 | 0 | |
| Washroom Type 3 | 0 | |
| Washroom Type 4 | 0 | |
| Washroom Type 5 | 0 | |
| Washroom Type 6 | 4 | Flat |
| Washroom Type 7 | 0 | |
| Washroom Type 8 | 0 | |
| Washroom Type 9 | 0 | |
| Washroom Type 10 | 0 | |
| Washroom Type 11 | 4 | Flat |
| Washroom Type 12 | 0 | |
| Washroom Type 13 | 0 | |
| Washroom Type 14 | 0 | |
| Washroom Type 15 | 0 | |
| Washroom Type 16 | 4 | Flat |
| Washroom Type 17 | 0 | |
| Washroom Type 18 | 0 | |
| Washroom Type 19 | 0 | |
| Washroom Type 20 | 0 | |
| Washroom Type 21 | 4 | Flat |
| Washroom Type 22 | 0 | |
| Washroom Type 23 | 0 | |
| Washroom Type 24 | 0 | |
| Washroom Type 25 | 0 | |
| Washroom Type 26 | 4 | Flat |
| Washroom Type 27 | 0 | |
| Washroom Type 28 | 0 | |
| Washroom Type 29 | 0 | |
| Washroom Type 30 | 0 | |
| Washroom Type 31 | 4 | Flat |
| Washroom Type 32 | 0 | |
| Washroom Type 33 | 0 | |
| Washroom Type 34 | 0 | |
| Washroom Type 35 | 0 | |
| Washroom Type 36 | 4 | Flat |
| Washroom Type 37 | 0 | |
| Washroom Type 38 | 0 | |
| Washroom Type 39 | 0 | |
| Washroom Type 40 | 0 |
| Total Area: | 0.00 |
| Washrooms: | 1 |
| Heat Type: | Forced Air |
| Central Air Conditioning: | Central Air |
| Elevator Lift: | True |
$
%
Years
This calculator is for demonstration purposes only. Always consult a professional
financial advisor before making personal financial decisions.
| Although the information displayed is believed to be accurate, no warranties or representations are made of any kind. |
| EASY LIST REALTY LTD. |
|
|
.jpg?src=Custom)
Dir:
416-548-7854
Bus:
416-548-7854
Fax:
416-981-7184
| Book Showing | Email a Friend |
Jump To:
At a Glance:
| Type: | Com - Condo Apartment |
| Area: | Toronto |
| Municipality: | Toronto C01 |
| Neighbourhood: | Waterfront Communities C1 |
| Style: | Apartment |
| Tax: | $3,082 |
| Maintenance Fee: | $631.61 |
| Beds: | 1+1 |
| Baths: | 1 |
| Fireplace: | N |
Locatin Map:
Payment Calculator:
- Color Examples
- Red
- Magenta
- Gold
- Green
- Black and Gold
- Dark Navy Blue And Gold
- Cyan
- Black
- Purple
- Brown Cream
- Blue and Black
- Orange and Black
- Default
- Device Examples
