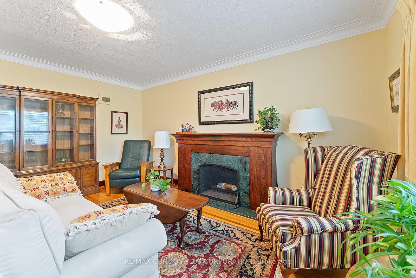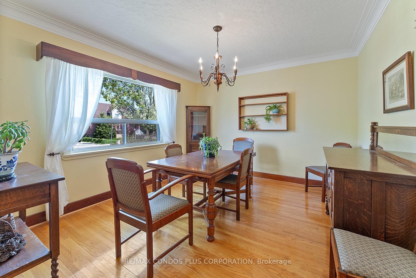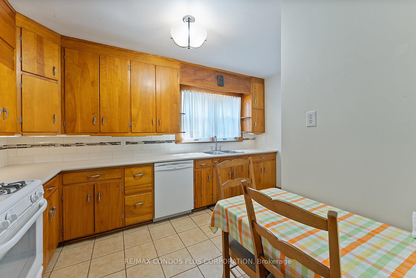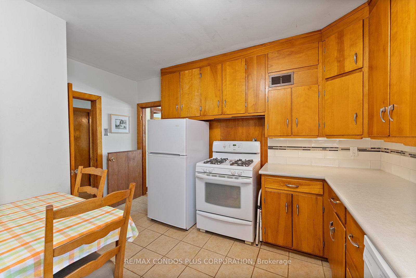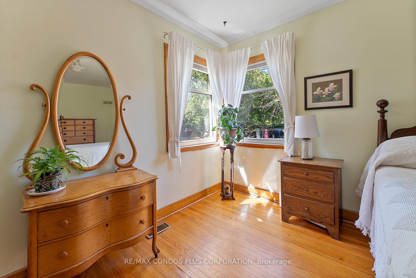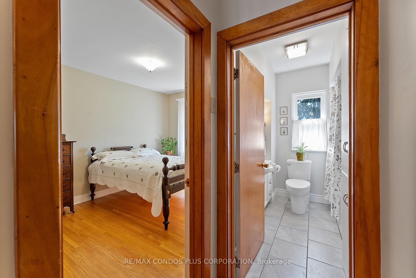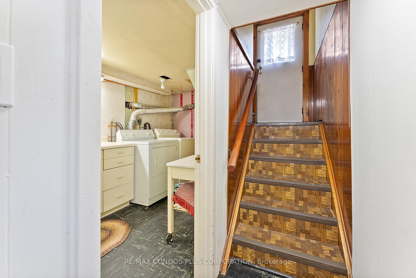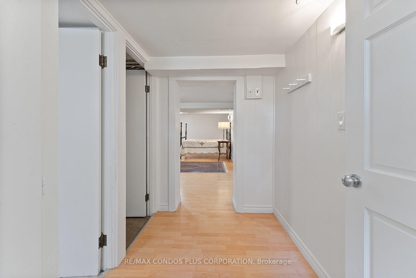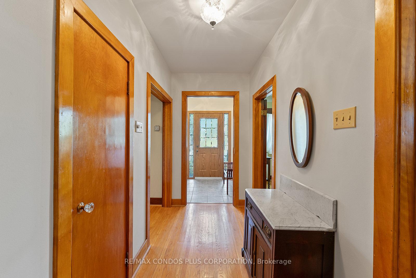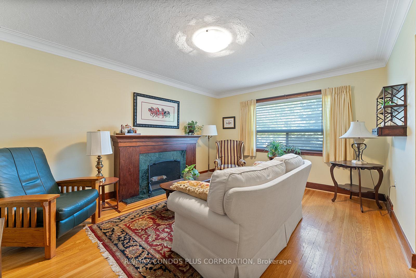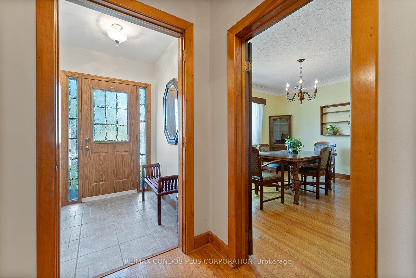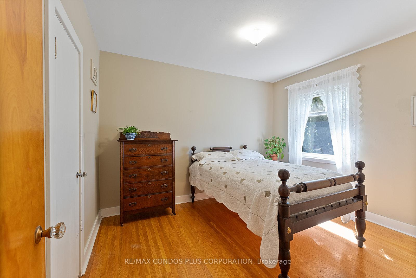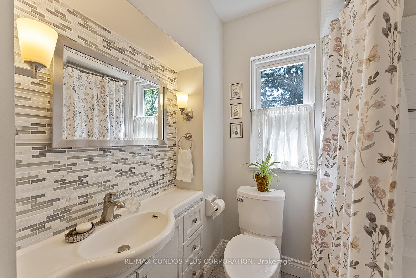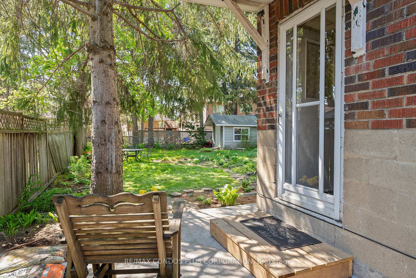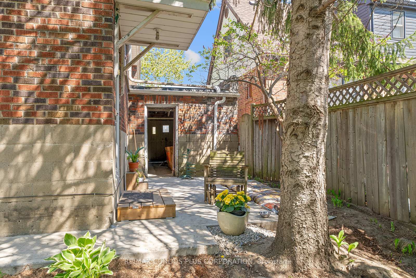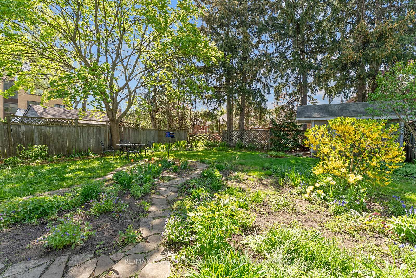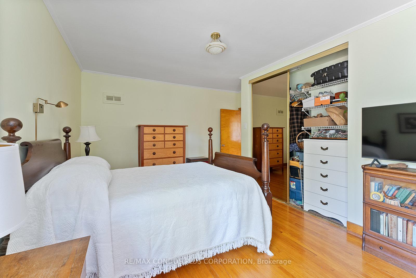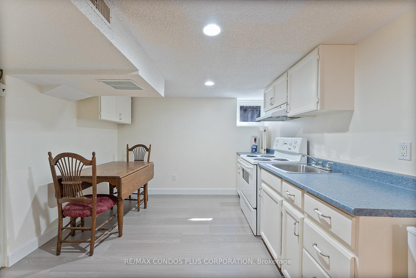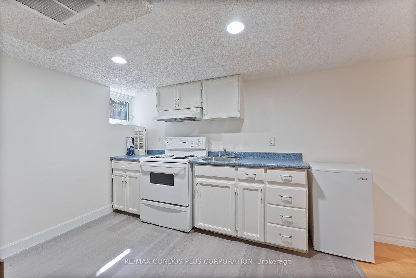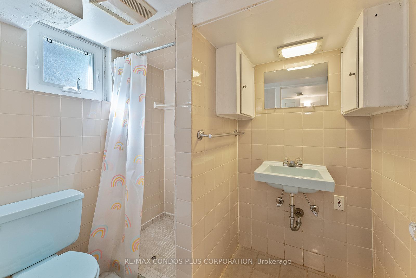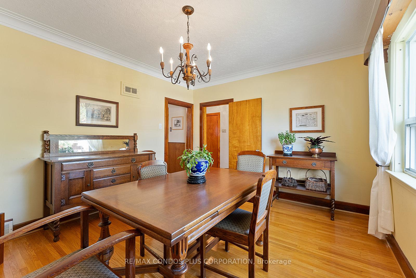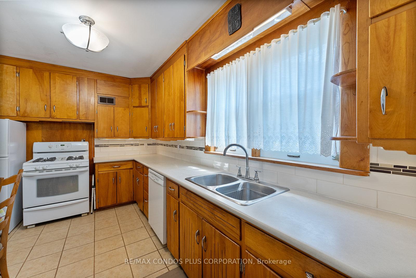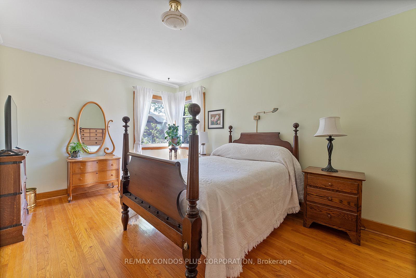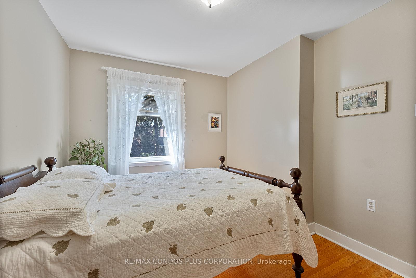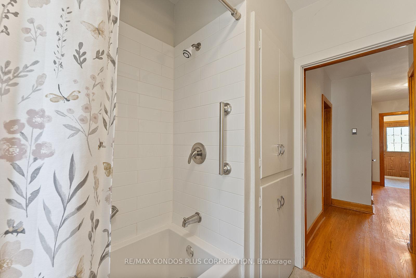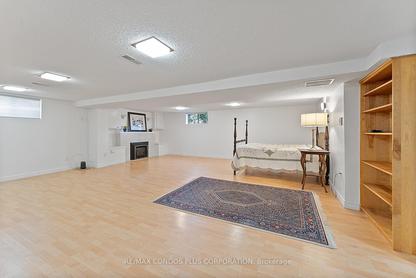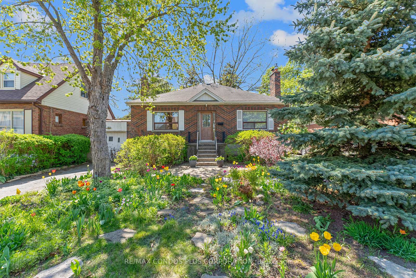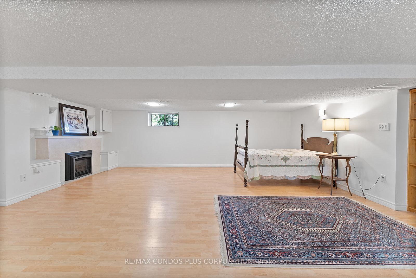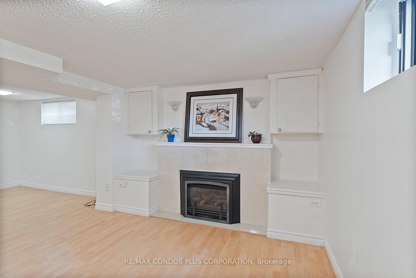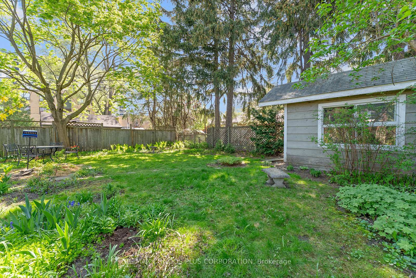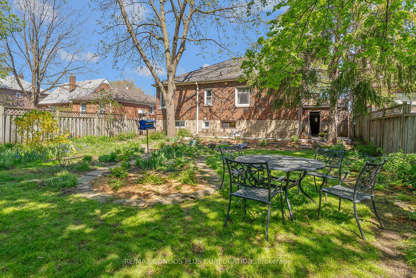$1,069,000
Available - For Sale
Listing ID: W12147171
219 King Stre , Toronto, M9N 1L8, Toronto
| Welcome to this well designed, bright and spacious bungalow! Entering via the central hallway, the generously sized living and dining rooms overlook the front garden where something is always blooming. The large primary and second bedrooms have ample closets and views of the big, beautiful back yard, which is also continuously blooming with well chosen, low maintenance perennials. Located between the bedrooms, the upstairs bathroom was updated in 2012.Retaining its many original cabinets, the bright L shaped kitchen also has a useful storage pantry over the stairs to the back entrance and basement. The well lit finished part of the lower level is approximately 500 square feet, open concept, with a gas insert fireplace and a second kitchen. It can serve as a recreation room, movie theater or another super sized bedroom. Finally, the large, "overbuilt" garden shed is set on a cement foundation with two screened windows. By adding a hydro line, it would work nicely as a workshop or even a little guest cabin. This bungalow is an excellent opportunity for first time home buyers (or investors) with room to add on and grow in a great location. Don't miss your chance to see this charming house and make it your home. |
| Price | $1,069,000 |
| Taxes: | $4513.00 |
| Assessment Year: | 2024 |
| Occupancy: | Owner |
| Address: | 219 King Stre , Toronto, M9N 1L8, Toronto |
| Directions/Cross Streets: | Jane St and Lawrence |
| Rooms: | 5 |
| Bedrooms: | 2 |
| Bedrooms +: | 1 |
| Family Room: | F |
| Basement: | Separate Ent, Finished |
| Level/Floor | Room | Length(ft) | Width(ft) | Descriptions | |
| Room 1 | Main | Living Ro | 12.69 | 15.97 | Hardwood Floor, Large Window, Crown Moulding |
| Room 2 | Main | Dining Ro | 13.28 | 11.58 | Hardwood Floor, Large Window |
| Room 3 | Main | Kitchen | 12.99 | 13.78 | Ceramic Floor, Eat-in Kitchen, Pantry |
| Room 4 | Main | Bedroom | 10.59 | 13.12 | Hardwood Floor, Overlooks Backyard, Large Closet |
| Room 5 | Main | Bedroom 2 | 9.09 | 9.84 | Hardwood Floor, Overlooks Backyard, Closet |
| Room 6 | Basement | Kitchen | 9.84 | 13.12 | Laminate, Above Grade Window, Eat-in Kitchen |
| Washroom Type | No. of Pieces | Level |
| Washroom Type 1 | 4 | Main |
| Washroom Type 2 | 3 | Basement |
| Washroom Type 3 | 0 | |
| Washroom Type 4 | 0 | |
| Washroom Type 5 | 0 | |
| Washroom Type 6 | 4 | Main |
| Washroom Type 7 | 3 | Basement |
| Washroom Type 8 | 0 | |
| Washroom Type 9 | 0 | |
| Washroom Type 10 | 0 | |
| Washroom Type 11 | 4 | Main |
| Washroom Type 12 | 3 | Basement |
| Washroom Type 13 | 0 | |
| Washroom Type 14 | 0 | |
| Washroom Type 15 | 0 | |
| Washroom Type 16 | 4 | Main |
| Washroom Type 17 | 3 | Basement |
| Washroom Type 18 | 0 | |
| Washroom Type 19 | 0 | |
| Washroom Type 20 | 0 | |
| Washroom Type 21 | 4 | Main |
| Washroom Type 22 | 3 | Basement |
| Washroom Type 23 | 0 | |
| Washroom Type 24 | 0 | |
| Washroom Type 25 | 0 | |
| Washroom Type 26 | 4 | Main |
| Washroom Type 27 | 3 | Basement |
| Washroom Type 28 | 0 | |
| Washroom Type 29 | 0 | |
| Washroom Type 30 | 0 |
| Total Area: | 0.00 |
| Property Type: | Detached |
| Style: | Bungalow-Raised |
| Exterior: | Brick |
| Garage Type: | Attached |
| Drive Parking Spaces: | 2 |
| Pool: | None |
| Approximatly Square Footage: | 1100-1500 |
| CAC Included: | N |
| Water Included: | N |
| Cabel TV Included: | N |
| Common Elements Included: | N |
| Heat Included: | N |
| Parking Included: | N |
| Condo Tax Included: | N |
| Building Insurance Included: | N |
| Fireplace/Stove: | Y |
| Heat Type: | Forced Air |
| Central Air Conditioning: | Central Air |
| Central Vac: | N |
| Laundry Level: | Syste |
| Ensuite Laundry: | F |
| Sewers: | Sewer |
| Utilities-Cable: | Y |
| Utilities-Hydro: | Y |
$
%
Years
This calculator is for demonstration purposes only. Always consult a professional
financial advisor before making personal financial decisions.
| Although the information displayed is believed to be accurate, no warranties or representations are made of any kind. |
| RE/MAX CONDOS PLUS CORPORATION |
|
|
.jpg?src=Custom)
Dir:
416-548-7854
Bus:
416-548-7854
Fax:
416-981-7184
| Book Showing | Email a Friend |
Jump To:
At a Glance:
| Type: | Freehold - Detached |
| Area: | Toronto |
| Municipality: | Toronto W04 |
| Neighbourhood: | Weston |
| Style: | Bungalow-Raised |
| Tax: | $4,513 |
| Beds: | 2+1 |
| Baths: | 2 |
| Fireplace: | Y |
| Pool: | None |
Locatin Map:
Payment Calculator:
- Color Examples
- Red
- Magenta
- Gold
- Green
- Black and Gold
- Dark Navy Blue And Gold
- Cyan
- Black
- Purple
- Brown Cream
- Blue and Black
- Orange and Black
- Default
- Device Examples
