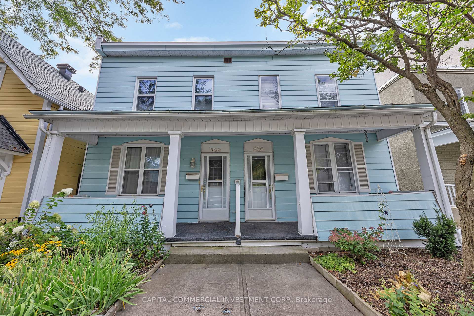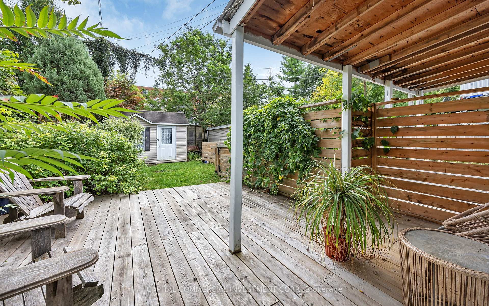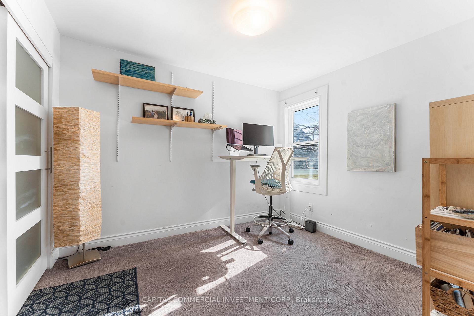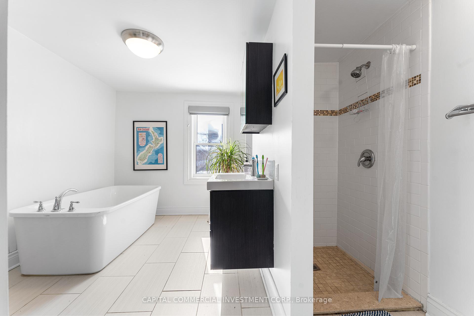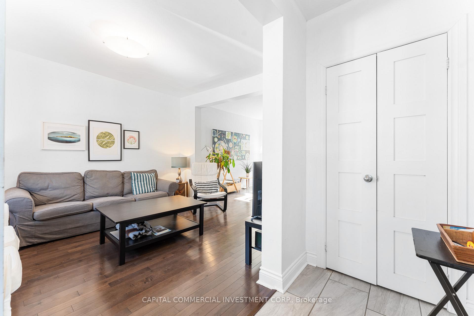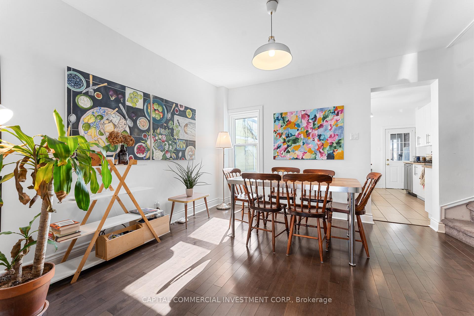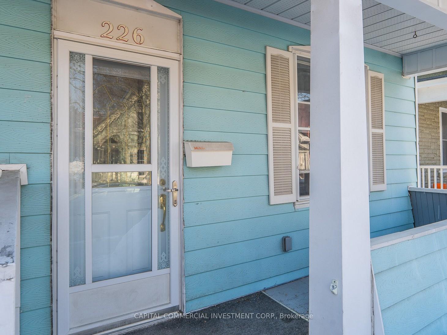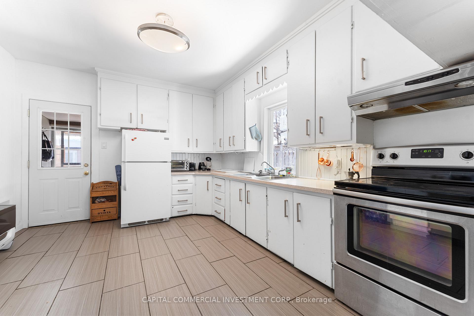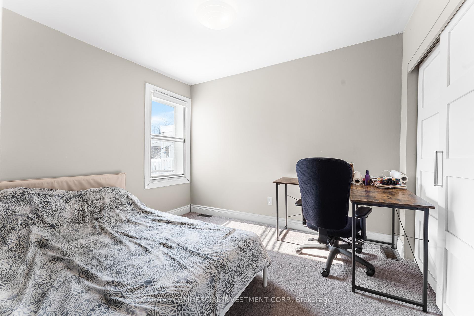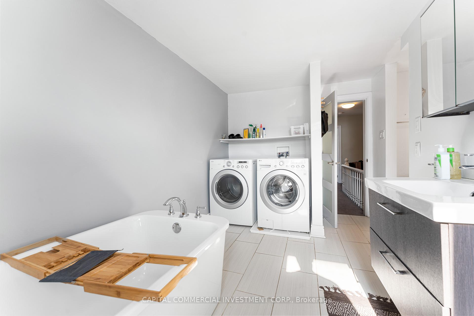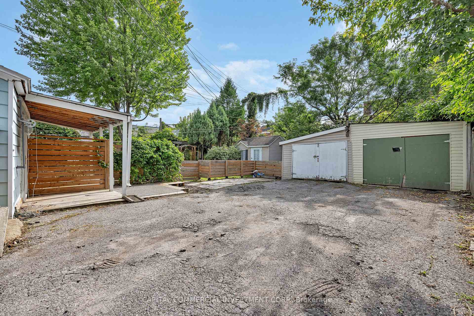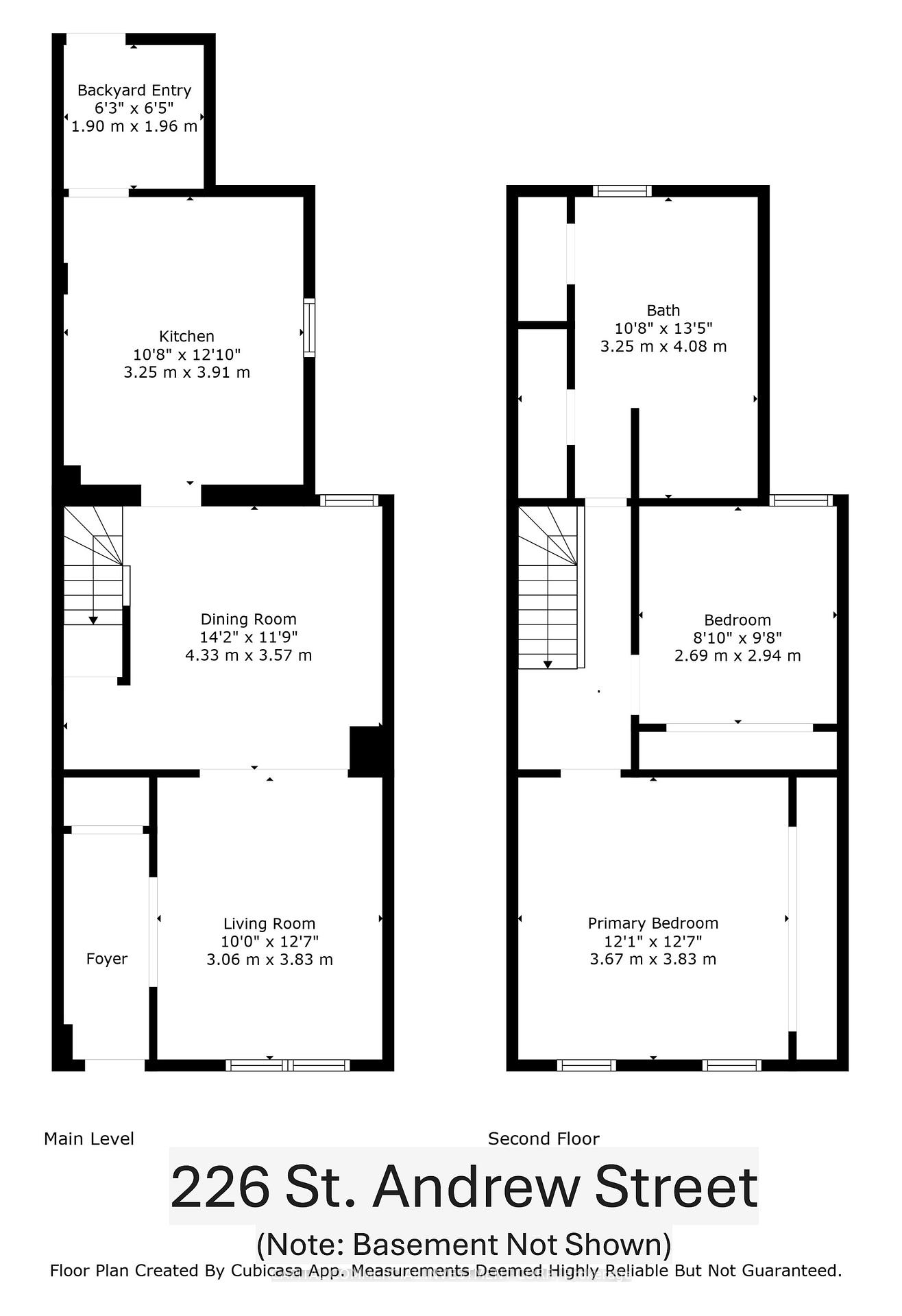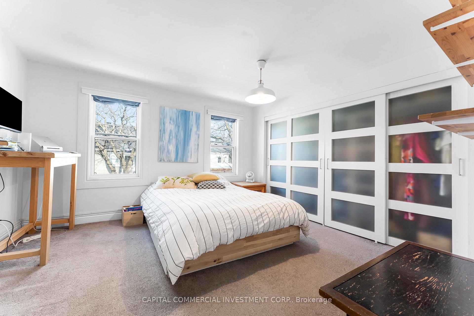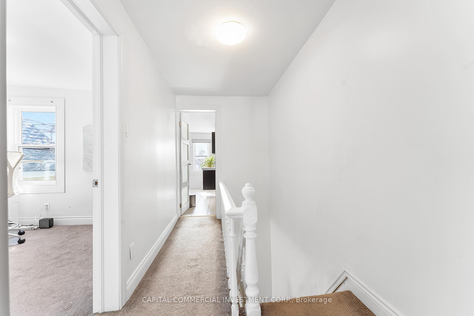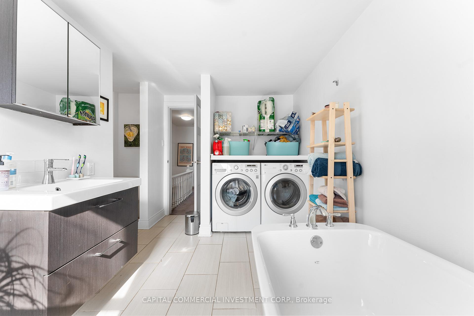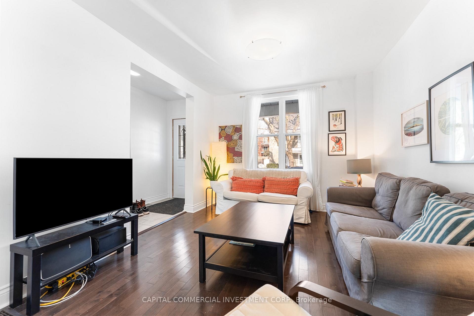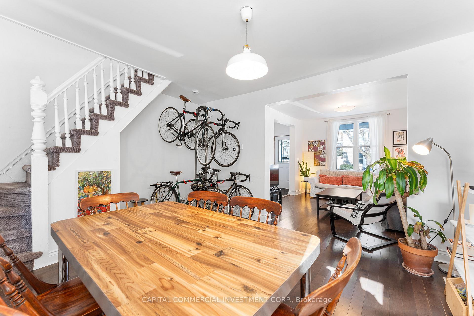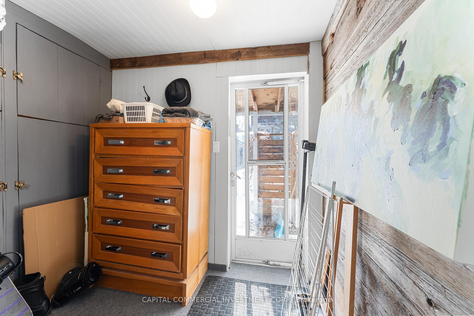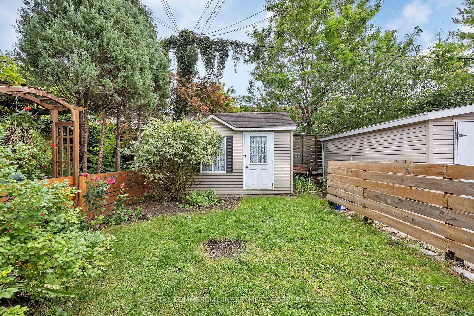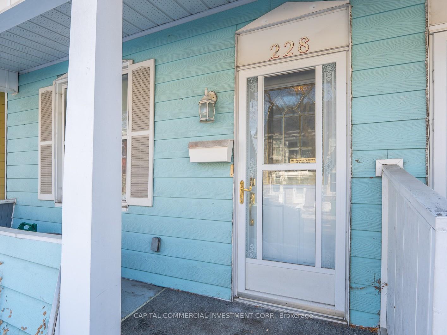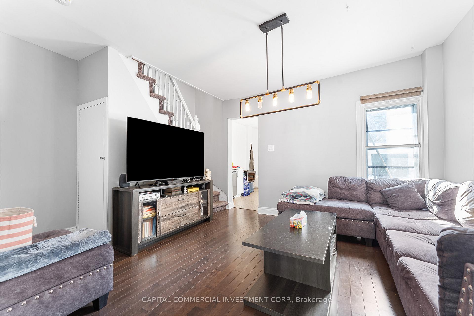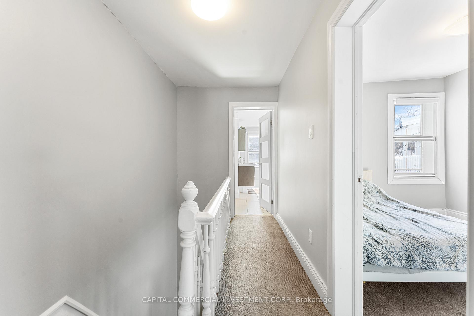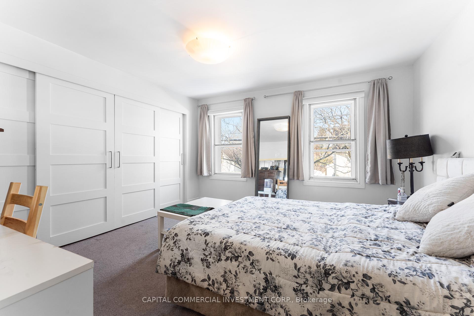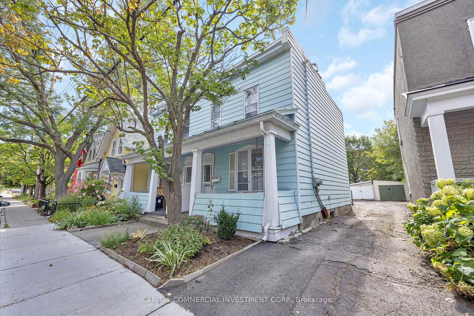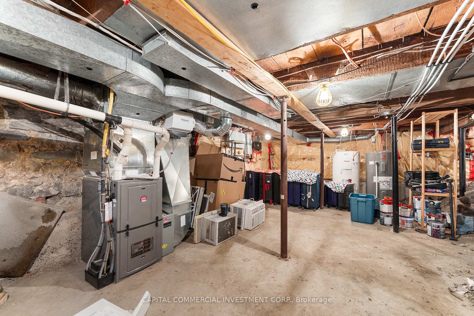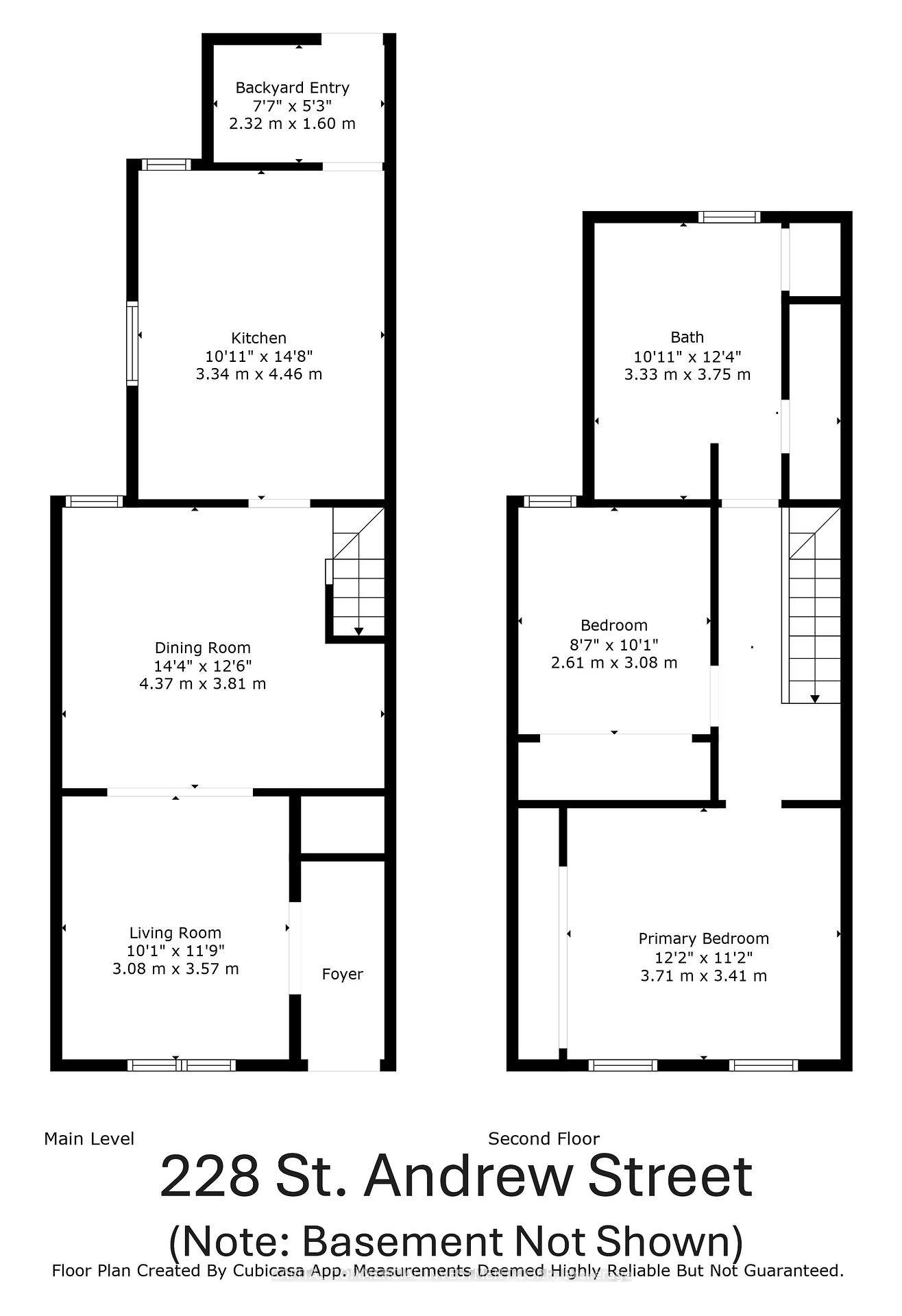$749,000
Available - For Sale
Listing ID: X12202908
226-228 ST ANDREW Stre , Lower Town - Sandy Hill, K1N 5G6, Ottawa
| Tastefully renovated side-by-side duplex on a tranquil side street in Lowertown! Two semi-detached units under a single ownership, perfect for an owner-occupier seeking supplementary rental income, investor, or partnership. Turn-key with a blend of classic character and contemporary comfort. Ground level of both units featuring both living and dining area, kitchen, and rear mud/storage room. Second level featuring two bedrooms with ample closet space and generous washroom with large freestanding tub, walk-in shower, and in-unit washer/dryer. 228 side provides an outdoor oasis with rear yard including lawn, deck and garden shed. Partial basement accessible to both units provides additional space for storage. Each unit separately metered for water, gas, and hydro. Three parking spaces in the shared driveway, including one garage space. Just off Dalhousie St, short walk to Byward Market, Global Affairs Canada and other major employers. Close to both Macdonald-Cartier and Alexandria bridges, and Hwy 417. A/C in both units. Newly installed gas furnaces (2021), 228 windows (2018). Walkscore 96 (walker paradise), Transitscore 83 (excellent transit), Bikescore 93 (biker paradise). |
| Price | $749,000 |
| Taxes: | $9137.02 |
| Occupancy: | Tenant |
| Address: | 226-228 ST ANDREW Stre , Lower Town - Sandy Hill, K1N 5G6, Ottawa |
| Lot Size: | 10.36 x 100.00 (Feet) |
| Directions/Cross Streets: | Cumberland Street and St. Andrew Street |
| Rooms: | 14 |
| Bedrooms: | 4 |
| Bedrooms +: | 0 |
| Family Room: | F |
| Basement: | Exposed Rock, Partial Base |
| Washroom Type | No. of Pieces | Level |
| Washroom Type 1 | 8 | Second |
| Washroom Type 2 | 0 | |
| Washroom Type 3 | 0 | |
| Washroom Type 4 | 0 | |
| Washroom Type 5 | 0 | |
| Washroom Type 6 | 8 | Second |
| Washroom Type 7 | 0 | |
| Washroom Type 8 | 0 | |
| Washroom Type 9 | 0 | |
| Washroom Type 10 | 0 | |
| Washroom Type 11 | 8 | Second |
| Washroom Type 12 | 0 | |
| Washroom Type 13 | 0 | |
| Washroom Type 14 | 0 | |
| Washroom Type 15 | 0 | |
| Washroom Type 16 | 8 | Second |
| Washroom Type 17 | 0 | |
| Washroom Type 18 | 0 | |
| Washroom Type 19 | 0 | |
| Washroom Type 20 | 0 | |
| Washroom Type 21 | 8 | Second |
| Washroom Type 22 | 0 | |
| Washroom Type 23 | 0 | |
| Washroom Type 24 | 0 | |
| Washroom Type 25 | 0 | |
| Washroom Type 26 | 8 | Second |
| Washroom Type 27 | 0 | |
| Washroom Type 28 | 0 | |
| Washroom Type 29 | 0 | |
| Washroom Type 30 | 0 | |
| Washroom Type 31 | 8 | Second |
| Washroom Type 32 | 0 | |
| Washroom Type 33 | 0 | |
| Washroom Type 34 | 0 | |
| Washroom Type 35 | 0 |
| Total Area: | 0.00 |
| Property Type: | Duplex |
| Style: | 2-Storey |
| Exterior: | Other |
| Garage Type: | Detached |
| (Parking/)Drive: | Mutual, Ta |
| Drive Parking Spaces: | 3 |
| Park #1 | |
| Parking Type: | Mutual, Ta |
| Park #2 | |
| Parking Type: | Mutual |
| Park #3 | |
| Parking Type: | Tandem |
| Pool: | None |
| Other Structures: | Shed |
| Approximatly Square Footage: | 1500-2000 |
| CAC Included: | N |
| Water Included: | N |
| Cabel TV Included: | N |
| Common Elements Included: | N |
| Heat Included: | N |
| Parking Included: | N |
| Condo Tax Included: | N |
| Building Insurance Included: | N |
| Fireplace/Stove: | N |
| Heat Type: | Forced Air |
| Central Air Conditioning: | Central Air |
| Central Vac: | N |
| Laundry Level: | Syste |
| Ensuite Laundry: | F |
| Sewers: | Sewer |
$
%
Years
This calculator is for demonstration purposes only. Always consult a professional
financial advisor before making personal financial decisions.
| Although the information displayed is believed to be accurate, no warranties or representations are made of any kind. |
| CAPITAL COMMERCIAL INVESTMENT CORP. |
|
|
.jpg?src=Custom)
Dir:
0
| Book Showing | Email a Friend |
Jump To:
At a Glance:
| Type: | Freehold - Duplex |
| Area: | Ottawa |
| Municipality: | Lower Town - Sandy Hill |
| Neighbourhood: | 4001 - Lower Town/Byward Market |
| Style: | 2-Storey |
| Lot Size: | 10.36 x 100.00(Feet) |
| Tax: | $9,137.02 |
| Beds: | 4 |
| Baths: | 2 |
| Fireplace: | N |
| Pool: | None |
Locatin Map:
Payment Calculator:
- Color Examples
- Red
- Magenta
- Gold
- Green
- Black and Gold
- Dark Navy Blue And Gold
- Cyan
- Black
- Purple
- Brown Cream
- Blue and Black
- Orange and Black
- Default
- Device Examples


