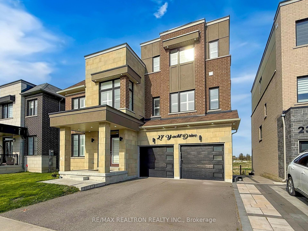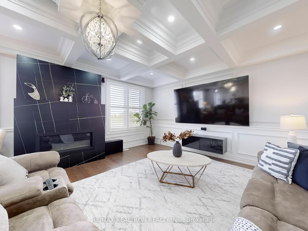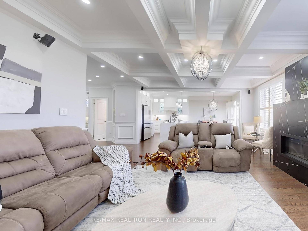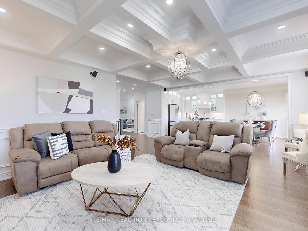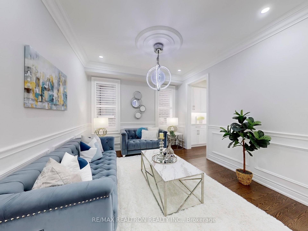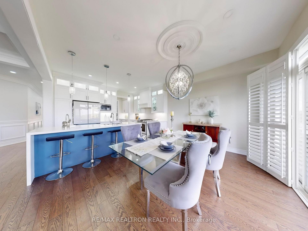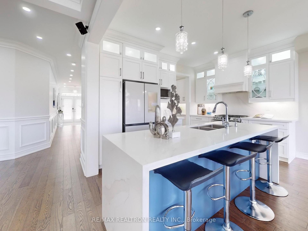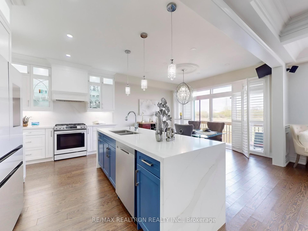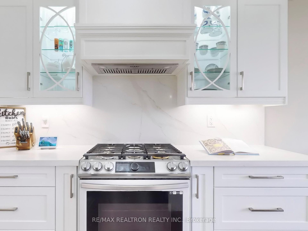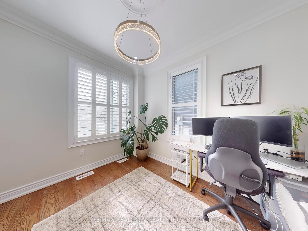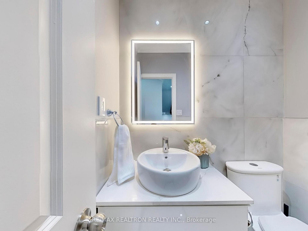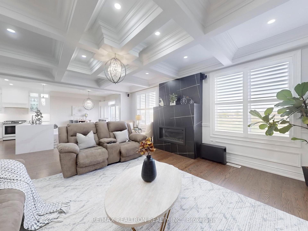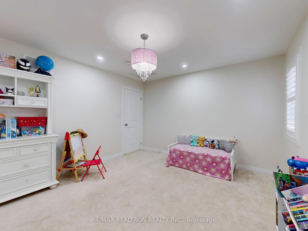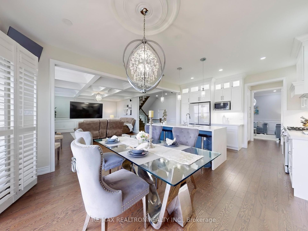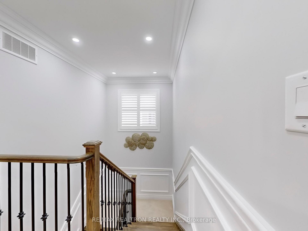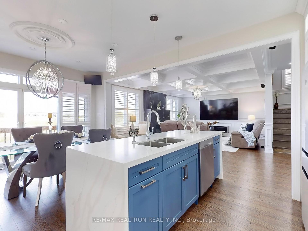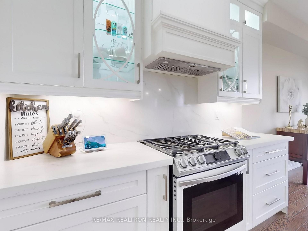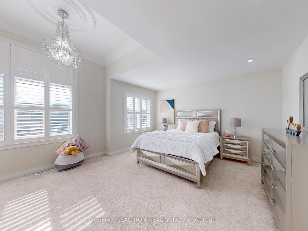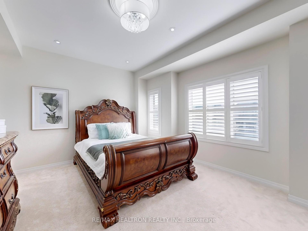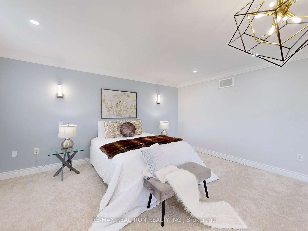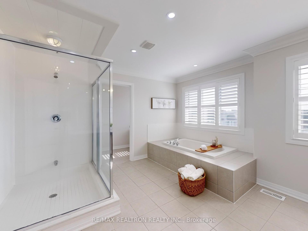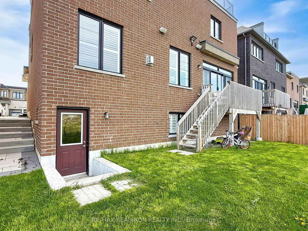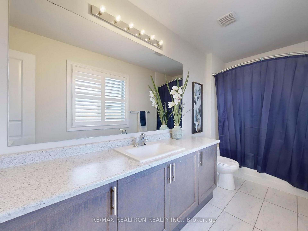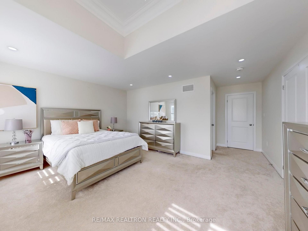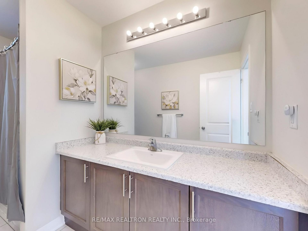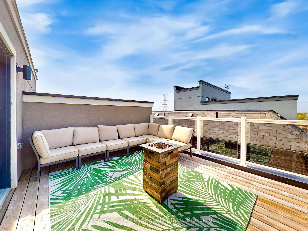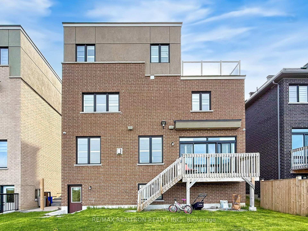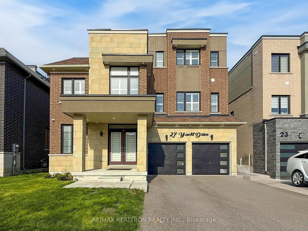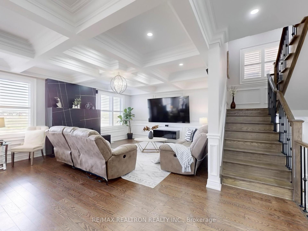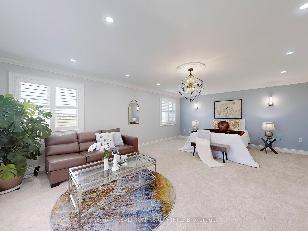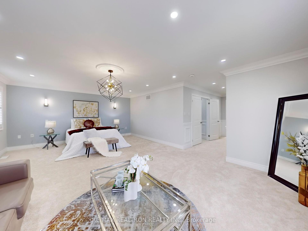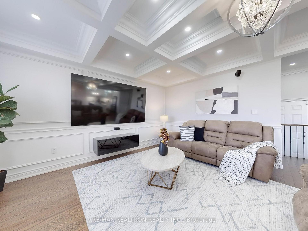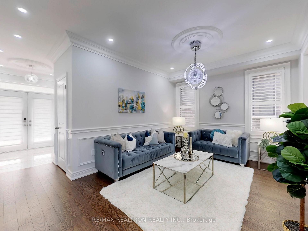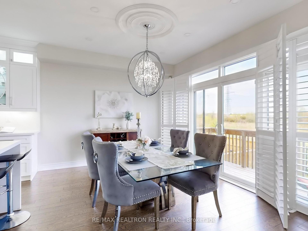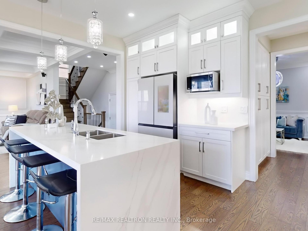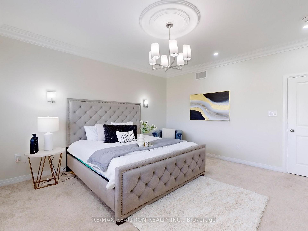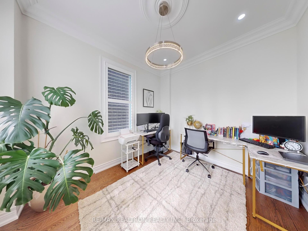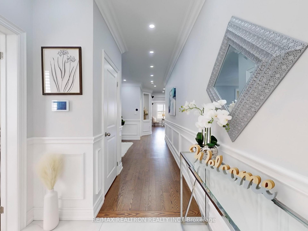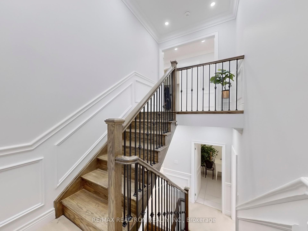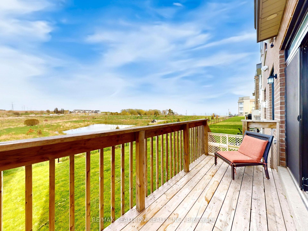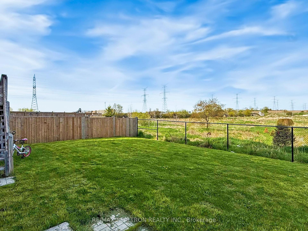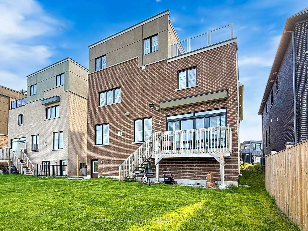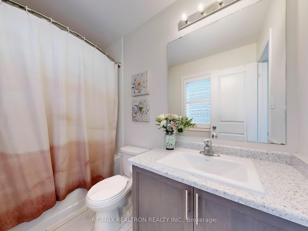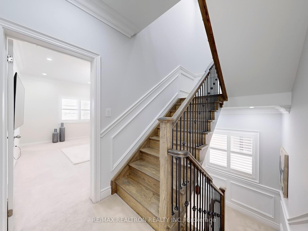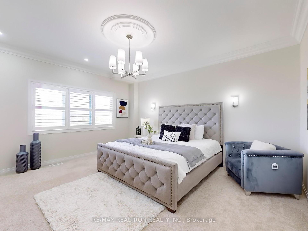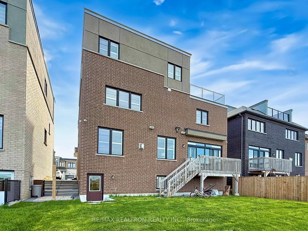$1,199,900
Available - For Sale
Listing ID: E12208094
27 Yacht Driv , Clarington, L1C 4B1, Durham
| Exquisite Detached Gem !!! Luxury Elevated !!!. Welcome to this absolutely stunning, Kaitlin-built 5-Br, 5.5-Bath Executive home, just 5 Yr New and offering over 4,000 sq ft of upscale living space, including a private Rooftop Terrace and an unspoiled W/O Basement ready for your personal touch. Nestled in a prestigious neighborhood and boasting a brick and stone exterior, this home is a rare find! Approximately Spent 100K on Updgs, Very Spacious, Clean & Sun Filled. Grand Foyer W/Double Dr Entry, Items Upgraded (6" Plaster Moulding Throughout, Custom-made Wainscoting on Main Floor & Hallways, Plaster Chandelier Medallions, LED Pot lights Throughout, Smooth ceiling, Custom Door Trims, 6" Baseboards), Office Rm W/Double Dr Entry & Pot lights. Main & 2nd Flr W/9' Ceiling. Very Spacious Dining Rm W/Wainscotting, Potlights, Crown Moulding. Upgd Wall Niche on the Main Flr. Gleaming H/W Floor Throughout the Main Flr. Oak Staircase W/Upgd Iron Spindles. Upgd Powder Rm W/Pot lights & Wrap-around Wall Tiling. Oversize Family Rm O/Looks to a Large Pond, Upgd to Plastered Box Ceiling, Linear Gas F/P with Quartz Mantel & B/I Surround Speakers. Gleaming Gourmet white Kitchen W/Glass Panel Appliances, Backsplash, Soft Closure Pantries, Undermount Sink, Quartz Countertop & Pot lights. Large Breakfast area leads to W/O to Deck. Oversize Master Br W/Dble Dr Entry, 6 Pc Ensuite W/Double Sink, His & Her Large W/I Closets and W/O to a private Terrace (12.14" x 14.34"), All the other Bedrooms are very spacious & each of the them has 4 Pc Ensuites. Laundry Rm conveniently located in the 2nd Floor W/Gas Dryer & a Closet. Access to Garage from Main. Unspoiled W/O Bsmt W/200 Amps Breaker & Easy access of Conduit for all the floors. Easy Access To 401 in 5 Min, Future Bowmanville GO in 9 Min, Biking Trails, Marina, Boat Launch, Waterfront Park and closer to Bowmanville main hub for major Retailers & Shopping. |
| Price | $1,199,900 |
| Taxes: | $12008.00 |
| Occupancy: | Owner |
| Address: | 27 Yacht Driv , Clarington, L1C 4B1, Durham |
| Acreage: | < .50 |
| Directions/Cross Streets: | Port Darlington Rd & South Service Rd |
| Rooms: | 11 |
| Bedrooms: | 5 |
| Bedrooms +: | 0 |
| Family Room: | T |
| Basement: | Walk-Out, Full |
| Level/Floor | Room | Length(ft) | Width(ft) | Descriptions | |
| Room 1 | Main | Dining Ro | 10.92 | 11.78 | Hardwood Floor, Pot Lights, Wainscoting |
| Room 2 | Main | Office | 10.59 | 8.92 | Hardwood Floor, Crown Moulding, Pot Lights |
| Room 3 | Main | Family Ro | 21.22 | 15.78 | Hardwood Floor, Window, Built-in Speakers |
| Room 4 | Main | Kitchen | 8.92 | 13.74 | Hardwood Floor, Modern Kitchen, Quartz Counter |
| Room 5 | Main | Breakfast | 13.32 | 10.79 | Hardwood Floor, Open Concept, W/O To Deck |
| Room 6 | Second | Bedroom 2 | 14.24 | 15.78 | Broadloom, Walk-In Closet(s), 4 Pc Ensuite |
| Room 7 | Second | Bedroom 3 | 16.07 | 12.56 | Broadloom, Pot Lights, 4 Pc Ensuite |
| Room 8 | Second | Bedroom 4 | 16.24 | 14.01 | Broadloom, Pot Lights, 4 Pc Ensuite |
| Room 9 | Second | Bedroom 5 | 13.68 | 12.04 | Broadloom, Walk-In Closet(s), 4 Pc Ensuite |
| Room 10 | Third | Primary B | 22.4 | 15.09 | Broadloom, W/O To Terrace, 6 Pc Ensuite |
| Room 11 | Second | Laundry | 10.36 | 7.45 | Ceramic Floor, Laundry Sink, Closet |
| Washroom Type | No. of Pieces | Level |
| Washroom Type 1 | 2 | Main |
| Washroom Type 2 | 4 | Second |
| Washroom Type 3 | 6 | Third |
| Washroom Type 4 | 0 | |
| Washroom Type 5 | 0 | |
| Washroom Type 6 | 2 | Main |
| Washroom Type 7 | 4 | Second |
| Washroom Type 8 | 6 | Third |
| Washroom Type 9 | 0 | |
| Washroom Type 10 | 0 | |
| Washroom Type 11 | 2 | Main |
| Washroom Type 12 | 4 | Second |
| Washroom Type 13 | 6 | Third |
| Washroom Type 14 | 0 | |
| Washroom Type 15 | 0 | |
| Washroom Type 16 | 2 | Main |
| Washroom Type 17 | 4 | Second |
| Washroom Type 18 | 6 | Third |
| Washroom Type 19 | 0 | |
| Washroom Type 20 | 0 | |
| Washroom Type 21 | 2 | Main |
| Washroom Type 22 | 4 | Second |
| Washroom Type 23 | 6 | Third |
| Washroom Type 24 | 0 | |
| Washroom Type 25 | 0 | |
| Washroom Type 26 | 2 | Main |
| Washroom Type 27 | 4 | Second |
| Washroom Type 28 | 6 | Third |
| Washroom Type 29 | 0 | |
| Washroom Type 30 | 0 | |
| Washroom Type 31 | 2 | Main |
| Washroom Type 32 | 4 | Second |
| Washroom Type 33 | 6 | Third |
| Washroom Type 34 | 0 | |
| Washroom Type 35 | 0 | |
| Washroom Type 36 | 2 | Main |
| Washroom Type 37 | 4 | Second |
| Washroom Type 38 | 6 | Third |
| Washroom Type 39 | 0 | |
| Washroom Type 40 | 0 | |
| Washroom Type 41 | 2 | Main |
| Washroom Type 42 | 4 | Second |
| Washroom Type 43 | 6 | Third |
| Washroom Type 44 | 0 | |
| Washroom Type 45 | 0 |
| Total Area: | 0.00 |
| Approximatly Age: | 0-5 |
| Property Type: | Detached |
| Style: | 3-Storey |
| Exterior: | Brick, Stone |
| Garage Type: | Attached |
| (Parking/)Drive: | Private Do |
| Drive Parking Spaces: | 2 |
| Park #1 | |
| Parking Type: | Private Do |
| Park #2 | |
| Parking Type: | Private Do |
| Pool: | None |
| Other Structures: | Fence - Full |
| Approximatly Age: | 0-5 |
| Approximatly Square Footage: | 3500-5000 |
| Property Features: | Lake/Pond, Lake Access |
| CAC Included: | N |
| Water Included: | N |
| Cabel TV Included: | N |
| Common Elements Included: | N |
| Heat Included: | N |
| Parking Included: | N |
| Condo Tax Included: | N |
| Building Insurance Included: | N |
| Fireplace/Stove: | Y |
| Heat Type: | Forced Air |
| Central Air Conditioning: | Central Air |
| Central Vac: | N |
| Laundry Level: | Syste |
| Ensuite Laundry: | F |
| Sewers: | Sewer |
$
%
Years
This calculator is for demonstration purposes only. Always consult a professional
financial advisor before making personal financial decisions.
| Although the information displayed is believed to be accurate, no warranties or representations are made of any kind. |
| RE/MAX REALTRON REALTY INC. |
|
|
.jpg?src=Custom)
Dir:
416-548-7854
Bus:
416-548-7854
Fax:
416-981-7184
| Virtual Tour | Book Showing | Email a Friend |
Jump To:
At a Glance:
| Type: | Freehold - Detached |
| Area: | Durham |
| Municipality: | Clarington |
| Neighbourhood: | Bowmanville |
| Style: | 3-Storey |
| Approximate Age: | 0-5 |
| Tax: | $12,008 |
| Beds: | 5 |
| Baths: | 6 |
| Fireplace: | Y |
| Pool: | None |
Locatin Map:
Payment Calculator:
- Color Examples
- Red
- Magenta
- Gold
- Green
- Black and Gold
- Dark Navy Blue And Gold
- Cyan
- Black
- Purple
- Brown Cream
- Blue and Black
- Orange and Black
- Default
- Device Examples
