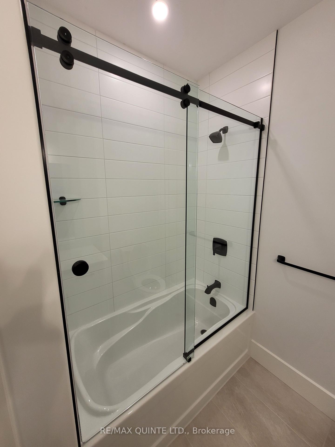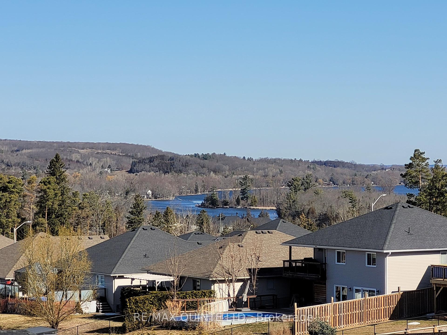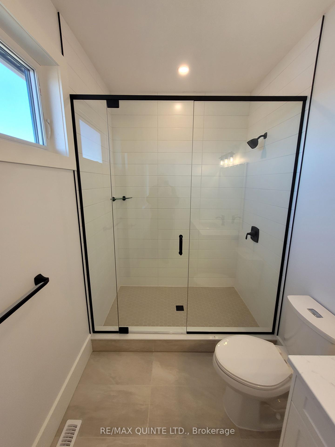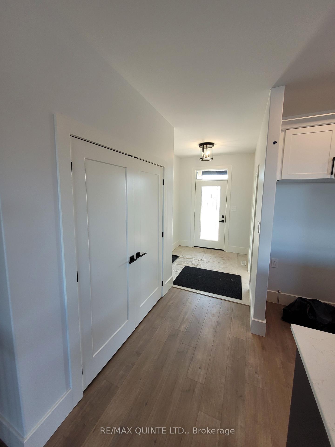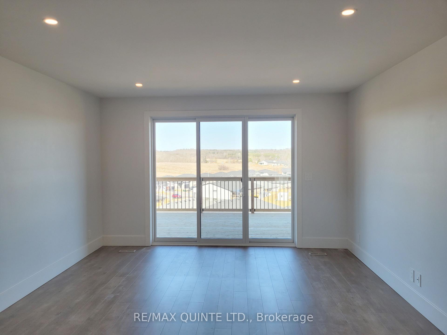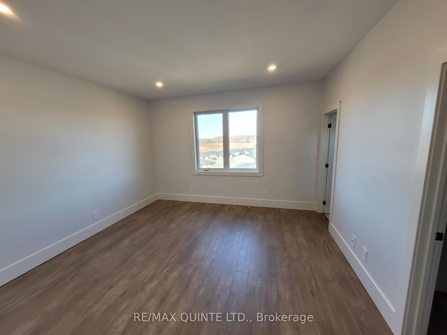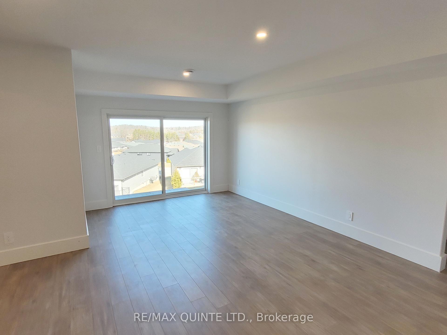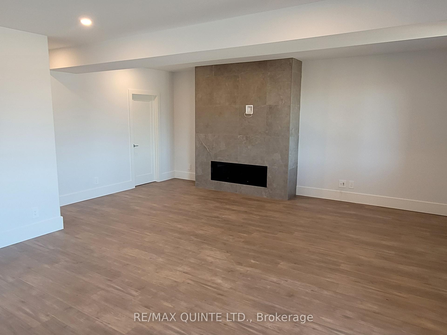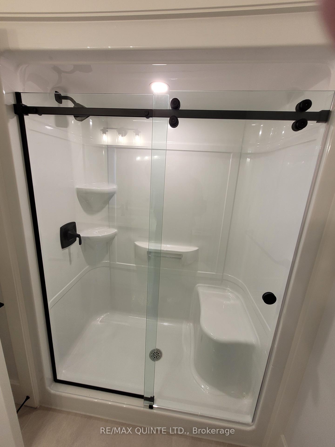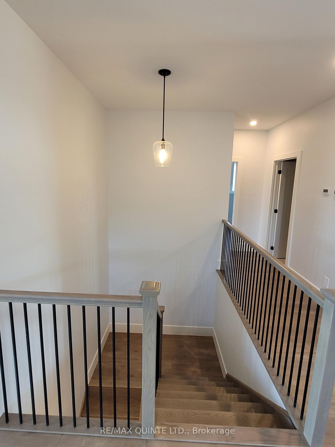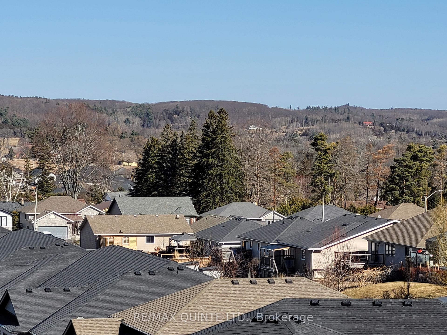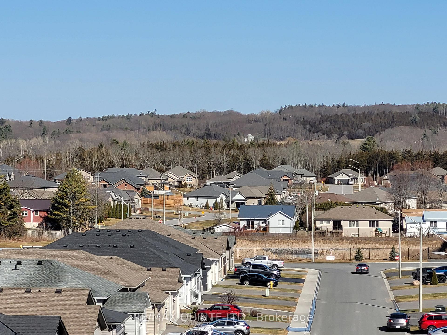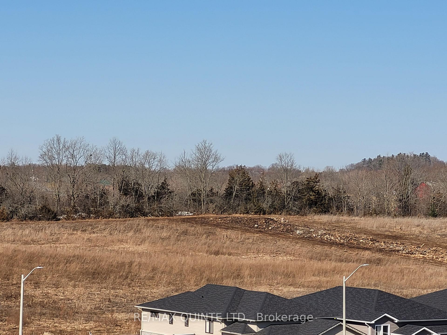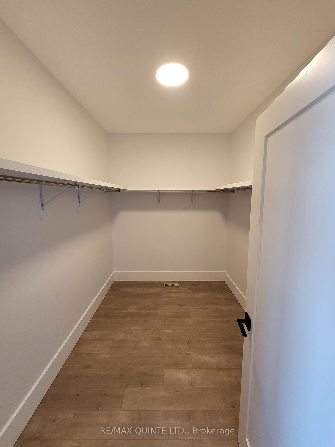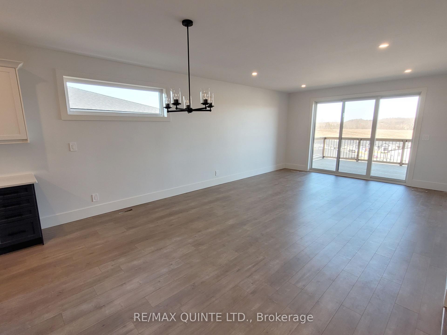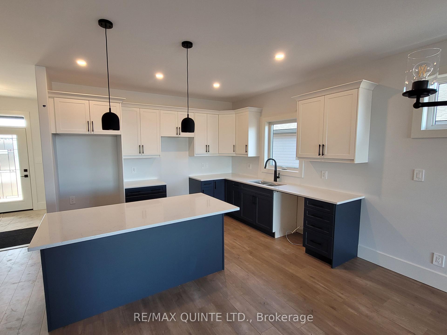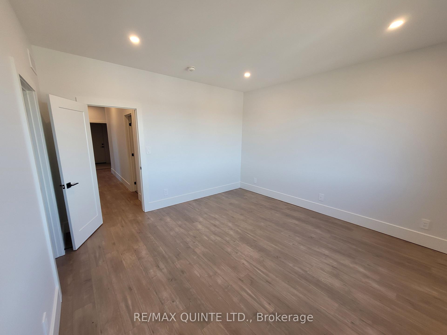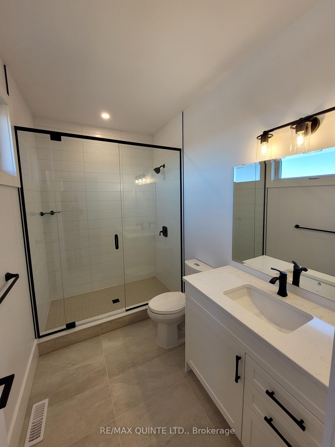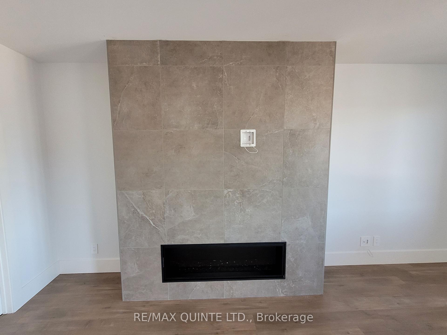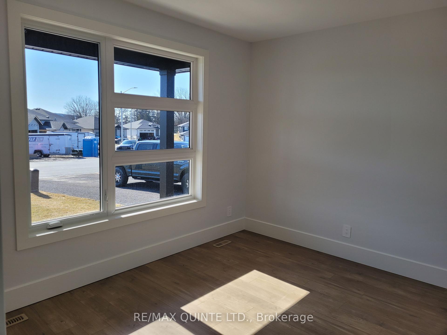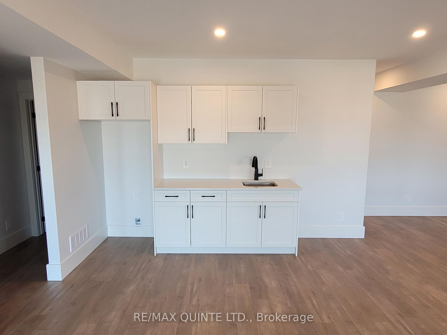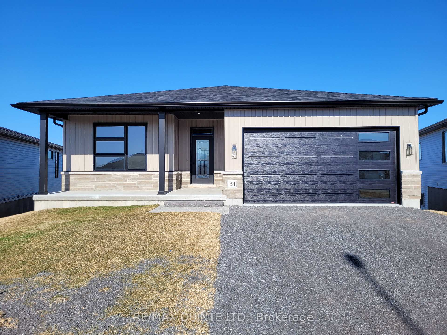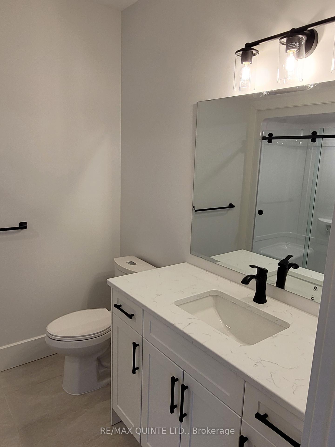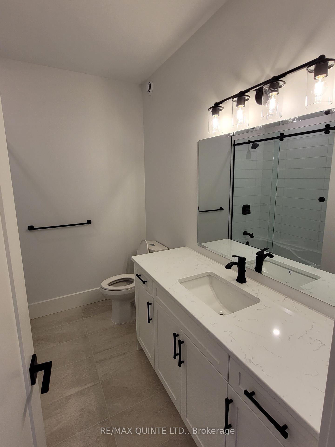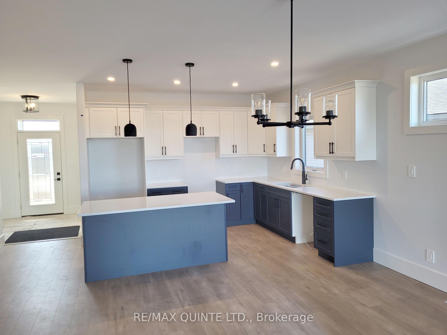$744,900
Available - For Sale
Listing ID: X12026386
34 Meagan Lane , Quinte West, K0K 2C0, Hastings
| Amber model spacious bungalow located in new subdivision Frankford. 9' ceilings throughout. Flex/den on Main level. Premium Kitchen has island with flat bar top. Great Rm has pot lights and 9' patio door which opens to 15x12 foot partially covered deck. Great panoramic view of area. Lage walk-in closet in Primary bedroom and 3 pc ensuite with glass and tile shower. Main floor laundry. Lower level finished includes large rec room with pot lights, gas fireplace and bedroom. Walk-out to patio. This is well designed and finished ideal for entertaining. |
| Price | $744,900 |
| Taxes: | $0.00 |
| Occupancy: | Vacant |
| Address: | 34 Meagan Lane , Quinte West, K0K 2C0, Hastings |
| Directions/Cross Streets: | MITCHELL/MEAGAN |
| Rooms: | 7 |
| Rooms +: | 2 |
| Bedrooms: | 3 |
| Bedrooms +: | 1 |
| Family Room: | F |
| Basement: | Full, Partially Fi |
| Level/Floor | Room | Length(ft) | Width(ft) | Descriptions | |
| Room 1 | Main | Great Roo | 14.69 | 14.69 | |
| Room 2 | Main | Kitchen | 12.5 | 10.5 | |
| Room 3 | Main | Dining Ro | 14.69 | 10 | |
| Room 4 | Main | Primary B | 13.48 | 13.78 | 3 Pc Ensuite |
| Room 5 | Main | Bedroom 2 | 10.99 | 10.99 | |
| Room 6 | Main | Bedroom 3 | 10.99 | 10.99 | |
| Room 7 | Main | Den | 12.5 | 10.99 | |
| Room 8 | Lower | Recreatio | 25.58 | 19.58 | Fireplace |
| Room 9 | Lower | Bedroom 4 | 10.99 | 10.99 |
| Washroom Type | No. of Pieces | Level |
| Washroom Type 1 | 3 | Ground |
| Washroom Type 2 | 4 | Ground |
| Washroom Type 3 | 3 | Lower |
| Washroom Type 4 | 0 | |
| Washroom Type 5 | 0 | |
| Washroom Type 6 | 3 | Ground |
| Washroom Type 7 | 4 | Ground |
| Washroom Type 8 | 3 | Lower |
| Washroom Type 9 | 0 | |
| Washroom Type 10 | 0 | |
| Washroom Type 11 | 3 | Ground |
| Washroom Type 12 | 4 | Ground |
| Washroom Type 13 | 3 | Lower |
| Washroom Type 14 | 0 | |
| Washroom Type 15 | 0 | |
| Washroom Type 16 | 3 | Ground |
| Washroom Type 17 | 4 | Ground |
| Washroom Type 18 | 3 | Lower |
| Washroom Type 19 | 0 | |
| Washroom Type 20 | 0 | |
| Washroom Type 21 | 3 | Ground |
| Washroom Type 22 | 4 | Ground |
| Washroom Type 23 | 3 | Lower |
| Washroom Type 24 | 0 | |
| Washroom Type 25 | 0 |
| Total Area: | 0.00 |
| Approximatly Age: | New |
| Property Type: | Detached |
| Style: | Bungalow |
| Exterior: | Stone, Vinyl Siding |
| Garage Type: | Attached |
| (Parking/)Drive: | Private Do |
| Drive Parking Spaces: | 2 |
| Park #1 | |
| Parking Type: | Private Do |
| Park #2 | |
| Parking Type: | Private Do |
| Pool: | None |
| Approximatly Age: | New |
| Approximatly Square Footage: | 1500-2000 |
| Property Features: | Clear View |
| CAC Included: | N |
| Water Included: | N |
| Cabel TV Included: | N |
| Common Elements Included: | N |
| Heat Included: | N |
| Parking Included: | N |
| Condo Tax Included: | N |
| Building Insurance Included: | N |
| Fireplace/Stove: | Y |
| Heat Type: | Forced Air |
| Central Air Conditioning: | Central Air |
| Central Vac: | N |
| Laundry Level: | Syste |
| Ensuite Laundry: | F |
| Sewers: | Sewer |
$
%
Years
This calculator is for demonstration purposes only. Always consult a professional
financial advisor before making personal financial decisions.
| Although the information displayed is believed to be accurate, no warranties or representations are made of any kind. |
| RE/MAX QUINTE LTD. |
|
|
.jpg?src=Custom)
Dir:
416-548-7854
Bus:
416-548-7854
Fax:
416-981-7184
| Book Showing | Email a Friend |
Jump To:
At a Glance:
| Type: | Freehold - Detached |
| Area: | Hastings |
| Municipality: | Quinte West |
| Neighbourhood: | Frankford Ward |
| Style: | Bungalow |
| Approximate Age: | New |
| Beds: | 3+1 |
| Baths: | 3 |
| Fireplace: | Y |
| Pool: | None |
Locatin Map:
Payment Calculator:
- Color Examples
- Red
- Magenta
- Gold
- Green
- Black and Gold
- Dark Navy Blue And Gold
- Cyan
- Black
- Purple
- Brown Cream
- Blue and Black
- Orange and Black
- Default
- Device Examples

