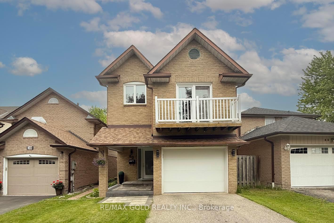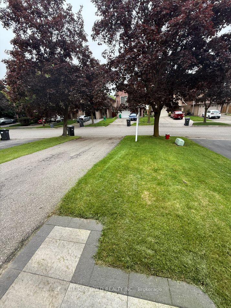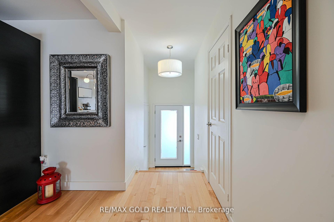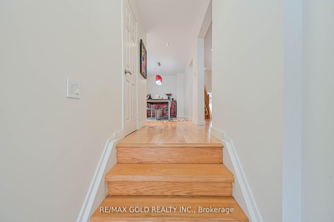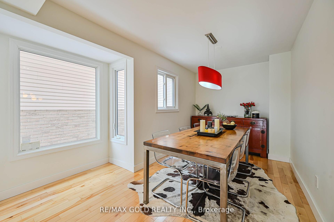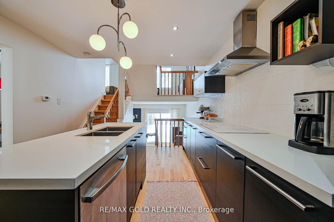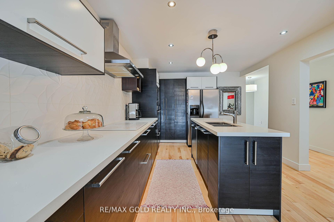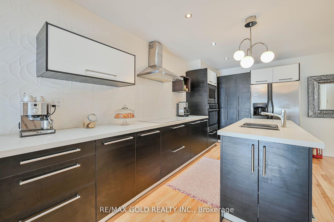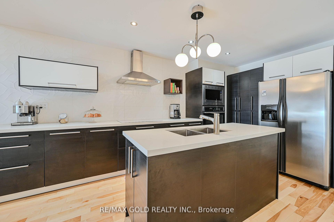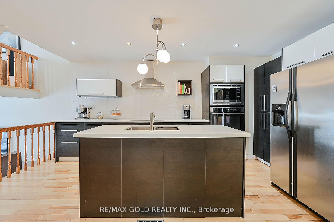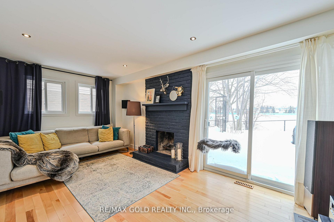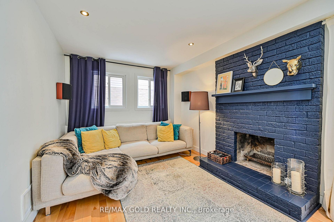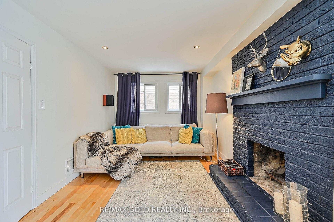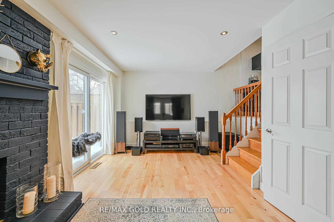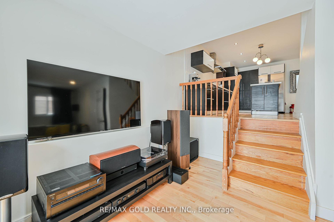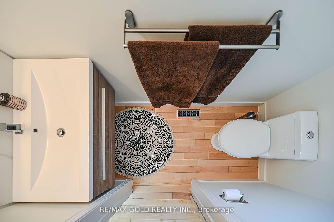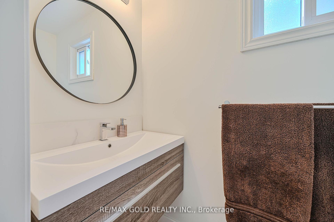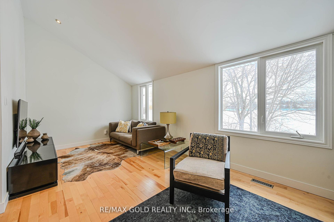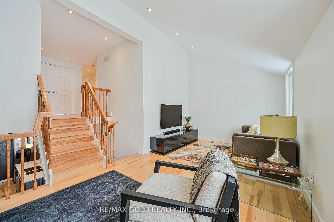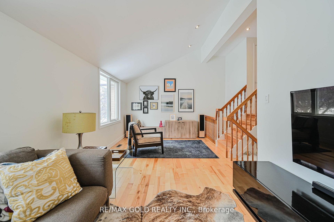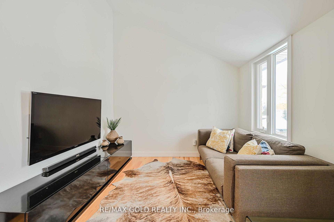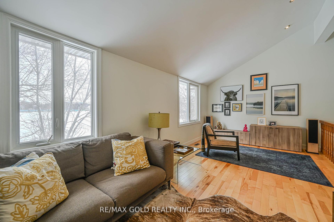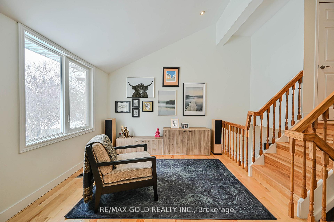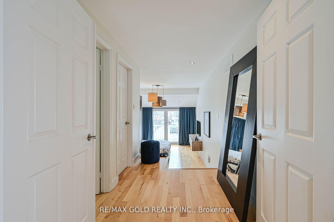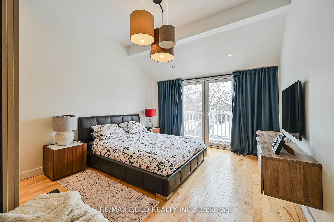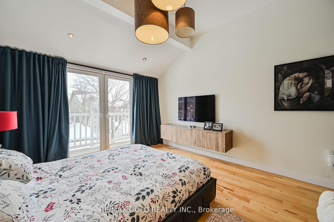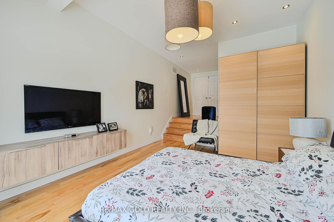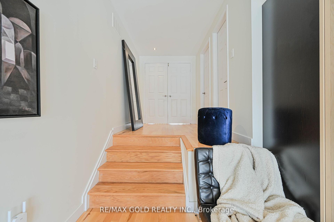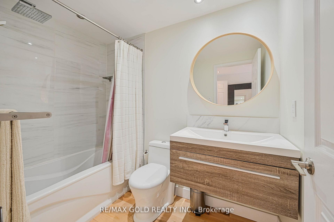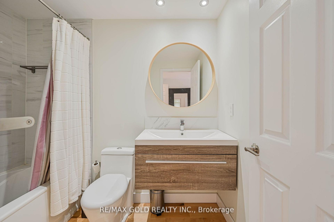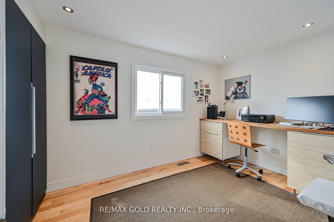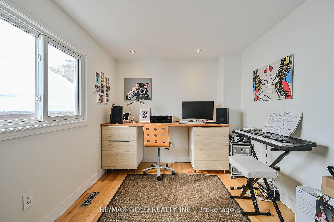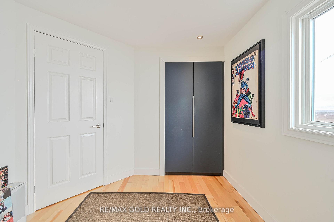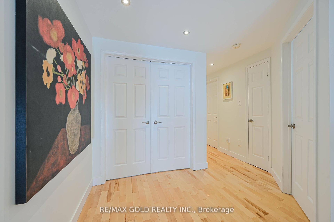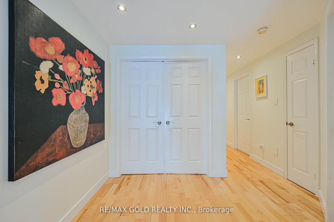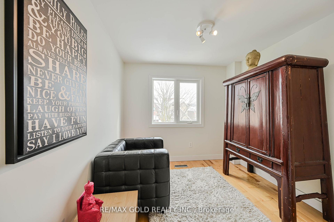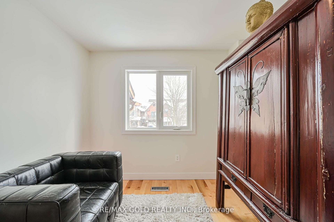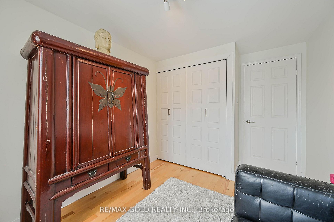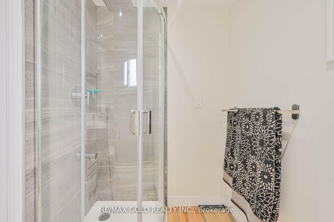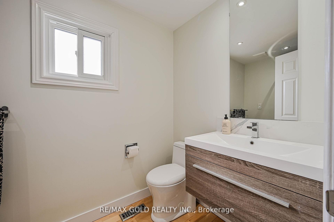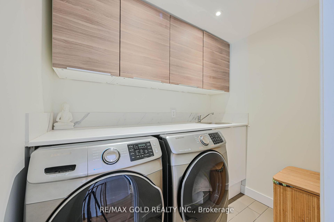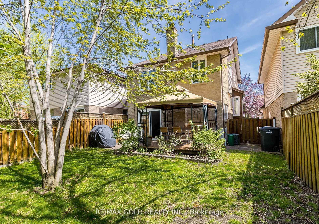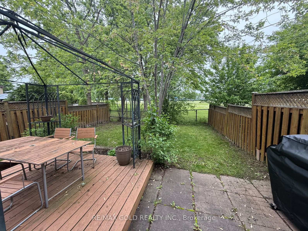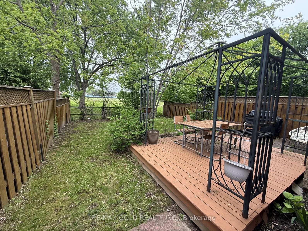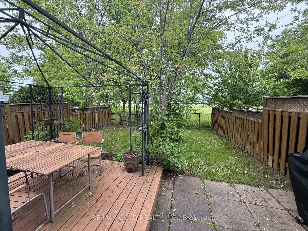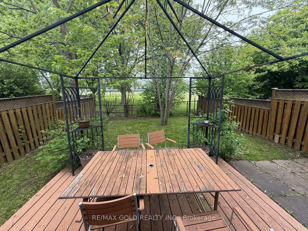$1,090,000
Available - For Sale
Listing ID: W12181107
40 Burton Road , Brampton, L6X 1M7, Peel
| Location, Location! This fully renovated 3-bedroom, 3-bathroom home is in one of Brampton's top neighborhoods, on a quiet cul-de-sac with no house behind. Enjoy a backyard that opens to a park with walking trails. Inside, you'll find solid birch hardwood floors, a modern kitchen with a big island and lots of storage, and bright living areas with greenbelt views. There's a cozy fireplace and a spacious primary bedroom with a custom closet, ensuite, and balcony. Move-in ready comes with all furniture, appliances, and 3 wall-mounted TVs. Great for first-time buyers or investors. Close to top schools, GO station, parks, and all amenities. |
| Price | $1,090,000 |
| Taxes: | $4240.00 |
| Occupancy: | Owner |
| Address: | 40 Burton Road , Brampton, L6X 1M7, Peel |
| Directions/Cross Streets: | MAIN ST N & WILLIAMS PKWY |
| Rooms: | 11 |
| Rooms +: | 2 |
| Bedrooms: | 3 |
| Bedrooms +: | 0 |
| Family Room: | T |
| Basement: | Partially Fi |
| Level/Floor | Room | Length(ft) | Width(ft) | Descriptions | |
| Room 1 | Ground | Living Ro | 12.56 | 19.65 | Hardwood Floor, Open Concept, Overlooks Backyard |
| Room 2 | Main | Dining Ro | 14.37 | 9.84 | Hardwood Floor, Formal Rm, Combined w/Sitting |
| Room 3 | Main | Kitchen | 17.38 | 11.15 | Pantry, Quartz Counter, Renovated |
| Room 4 | Upper | Family Ro | 12.56 | 19.65 | Hardwood Floor, Open Concept, W/O To Yard |
| Room 5 | Upper | Primary B | 14.86 | 11.81 | Hardwood Floor, W/O To Balcony, Walk-In Closet(s) |
| Room 6 | Upper | Bathroom | 7.9 | 5.02 | Hardwood Floor, Renovated, 4 Pc Ensuite |
| Room 7 | Main | Powder Ro | 6.89 | 4.99 | Hardwood Floor, Renovated, Window |
| Room 8 | Upper | Bedroom 2 | 11.55 | 8.66 | Hardwood Floor, Closet Organizers, Window |
| Room 9 | Upper | Bedroom 3 | 11.32 | 8.66 | Hardwood Floor, Closet Organizers, Window |
| Room 10 | Upper | Bathroom | 8 | 4.99 | Hardwood Floor, Renovated, 3 Pc Bath |
| Room 11 | Upper | Laundry | 7.38 | 4.99 | Tile Floor, Separate Room |
| Room 12 | Basement | Other | 20.63 | 19.06 |
| Washroom Type | No. of Pieces | Level |
| Washroom Type 1 | 4 | Upper |
| Washroom Type 2 | 3 | Upper |
| Washroom Type 3 | 2 | Main |
| Washroom Type 4 | 0 | |
| Washroom Type 5 | 0 | |
| Washroom Type 6 | 4 | Upper |
| Washroom Type 7 | 3 | Upper |
| Washroom Type 8 | 2 | Main |
| Washroom Type 9 | 0 | |
| Washroom Type 10 | 0 | |
| Washroom Type 11 | 4 | Upper |
| Washroom Type 12 | 3 | Upper |
| Washroom Type 13 | 2 | Main |
| Washroom Type 14 | 0 | |
| Washroom Type 15 | 0 | |
| Washroom Type 16 | 4 | Upper |
| Washroom Type 17 | 3 | Upper |
| Washroom Type 18 | 2 | Main |
| Washroom Type 19 | 0 | |
| Washroom Type 20 | 0 | |
| Washroom Type 21 | 4 | Upper |
| Washroom Type 22 | 3 | Upper |
| Washroom Type 23 | 2 | Main |
| Washroom Type 24 | 0 | |
| Washroom Type 25 | 0 | |
| Washroom Type 26 | 4 | Upper |
| Washroom Type 27 | 3 | Upper |
| Washroom Type 28 | 2 | Main |
| Washroom Type 29 | 0 | |
| Washroom Type 30 | 0 |
| Total Area: | 0.00 |
| Property Type: | Detached |
| Style: | Backsplit 4 |
| Exterior: | Brick |
| Garage Type: | Built-In |
| (Parking/)Drive: | Available |
| Drive Parking Spaces: | 4 |
| Park #1 | |
| Parking Type: | Available |
| Park #2 | |
| Parking Type: | Available |
| Pool: | None |
| Approximatly Square Footage: | 2000-2500 |
| Property Features: | Cul de Sac/D, Greenbelt/Conserva |
| CAC Included: | N |
| Water Included: | N |
| Cabel TV Included: | N |
| Common Elements Included: | N |
| Heat Included: | N |
| Parking Included: | N |
| Condo Tax Included: | N |
| Building Insurance Included: | N |
| Fireplace/Stove: | Y |
| Heat Type: | Forced Air |
| Central Air Conditioning: | Central Air |
| Central Vac: | N |
| Laundry Level: | Syste |
| Ensuite Laundry: | F |
| Sewers: | Sewer |
| Utilities-Hydro: | Y |
$
%
Years
This calculator is for demonstration purposes only. Always consult a professional
financial advisor before making personal financial decisions.
| Although the information displayed is believed to be accurate, no warranties or representations are made of any kind. |
| RE/MAX GOLD REALTY INC. |
|
|
.jpg?src=Custom)
Dir:
No homes behin
| Virtual Tour | Book Showing | Email a Friend |
Jump To:
At a Glance:
| Type: | Freehold - Detached |
| Area: | Peel |
| Municipality: | Brampton |
| Neighbourhood: | Brampton West |
| Style: | Backsplit 4 |
| Tax: | $4,240 |
| Beds: | 3 |
| Baths: | 3 |
| Fireplace: | Y |
| Pool: | None |
Locatin Map:
Payment Calculator:
- Color Examples
- Red
- Magenta
- Gold
- Green
- Black and Gold
- Dark Navy Blue And Gold
- Cyan
- Black
- Purple
- Brown Cream
- Blue and Black
- Orange and Black
- Default
- Device Examples

