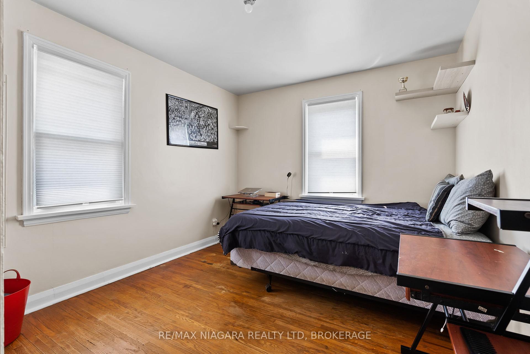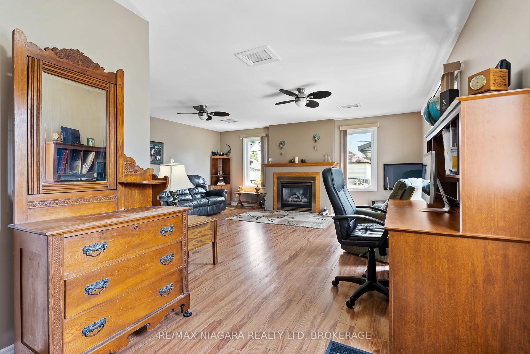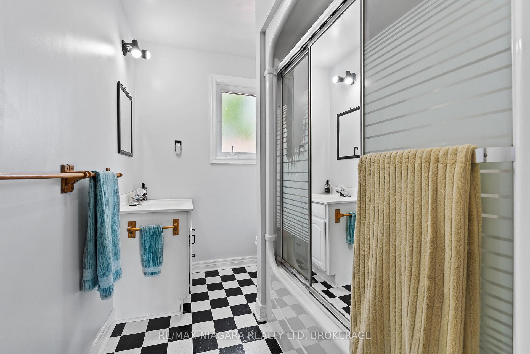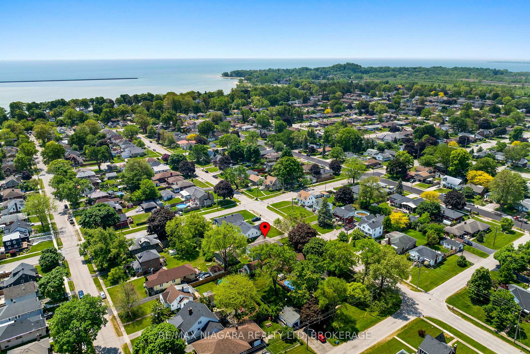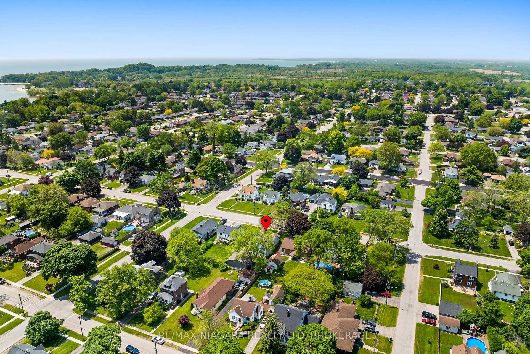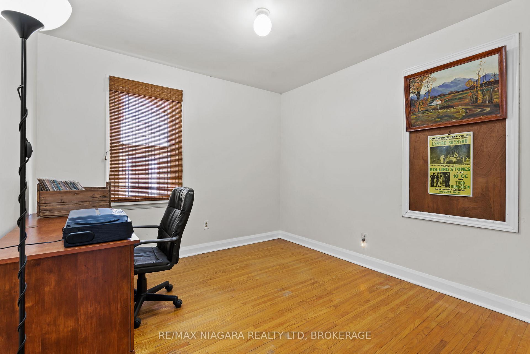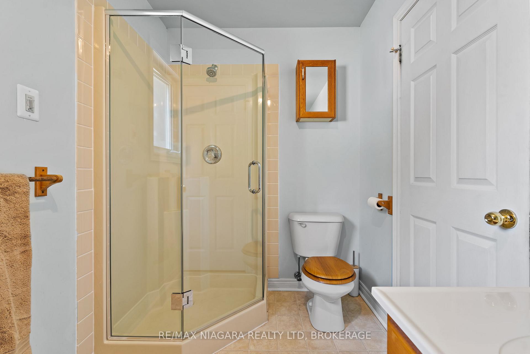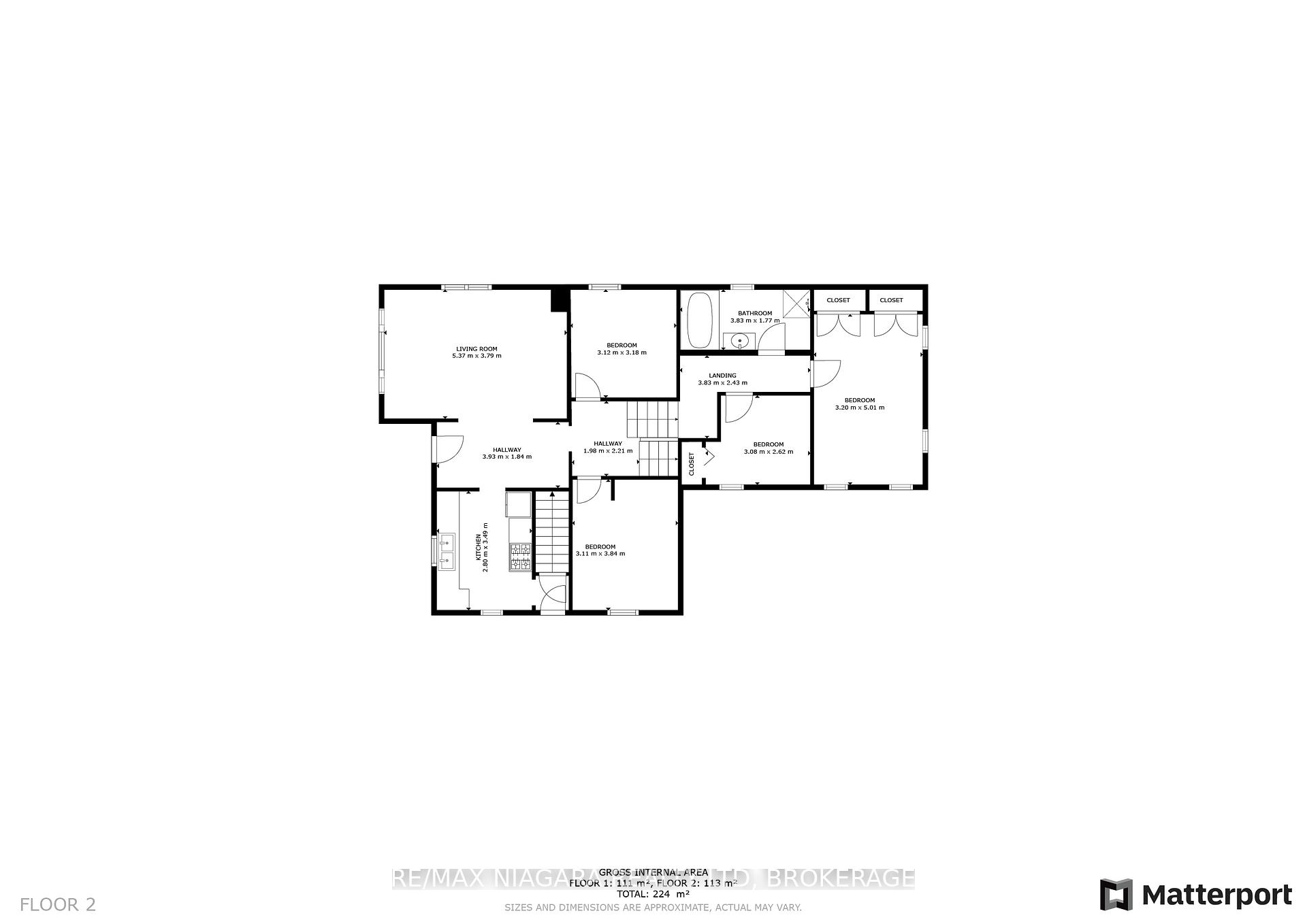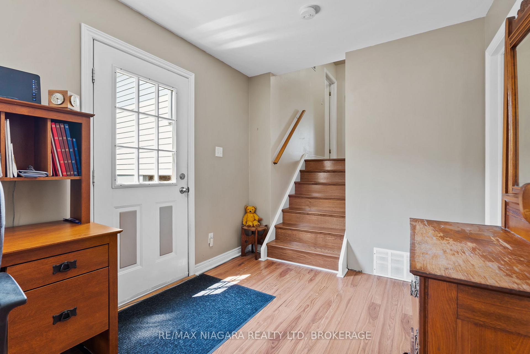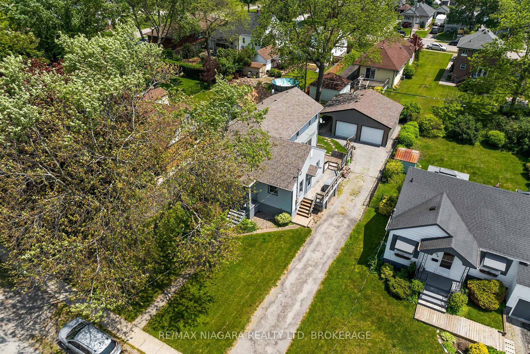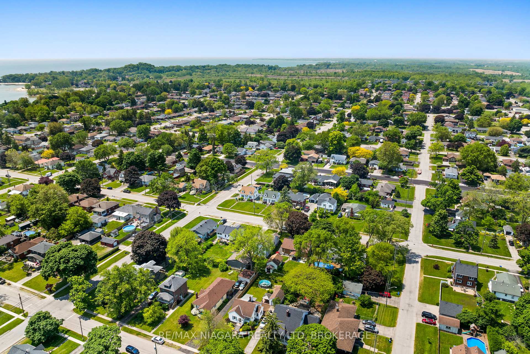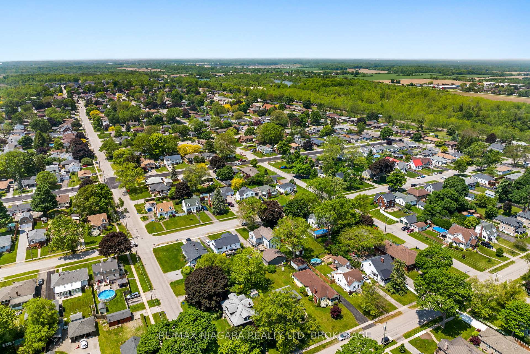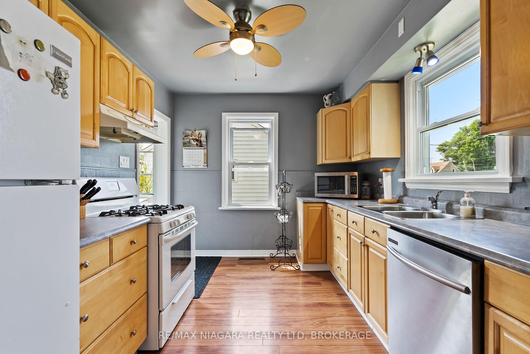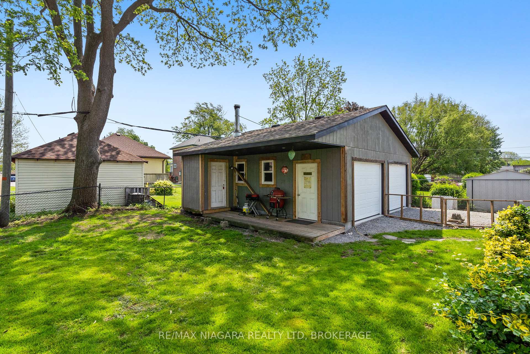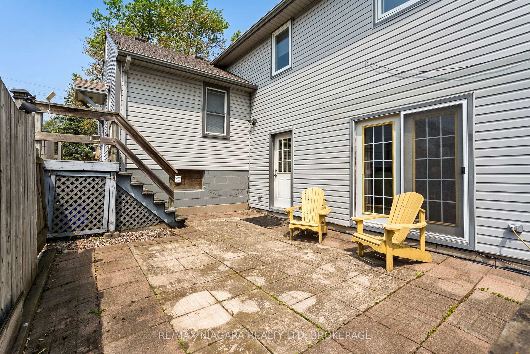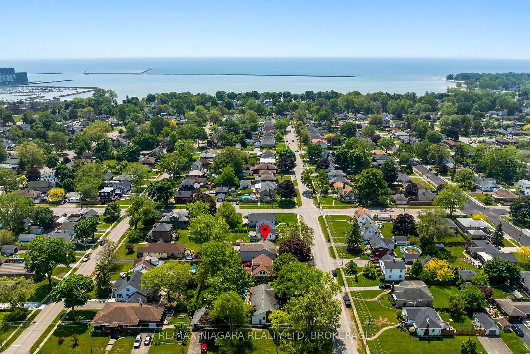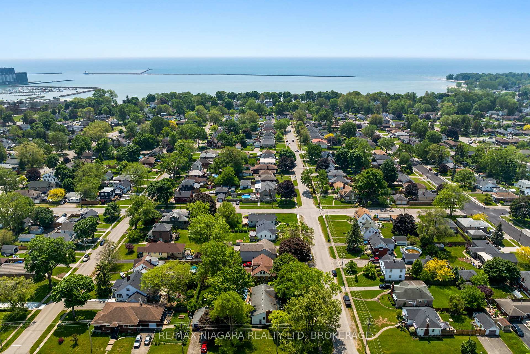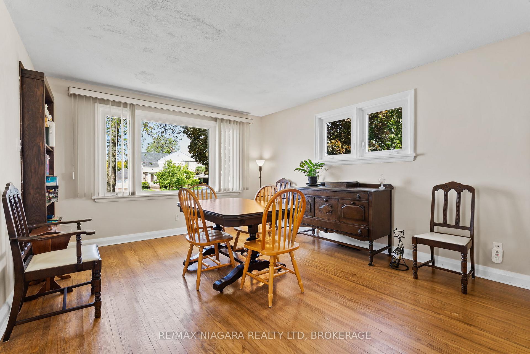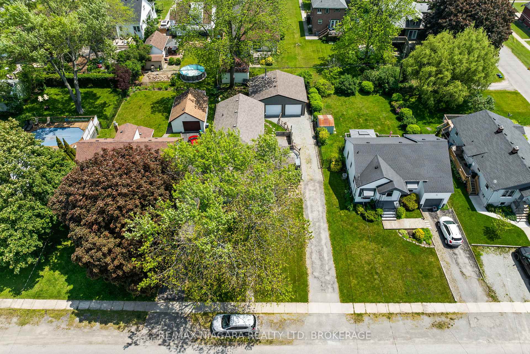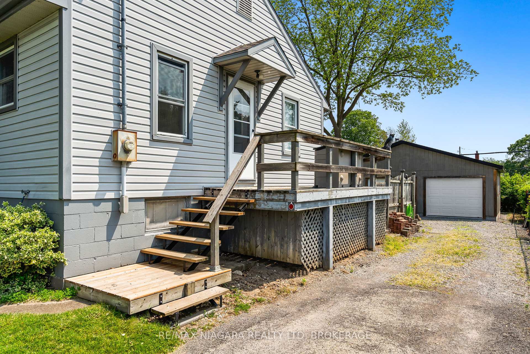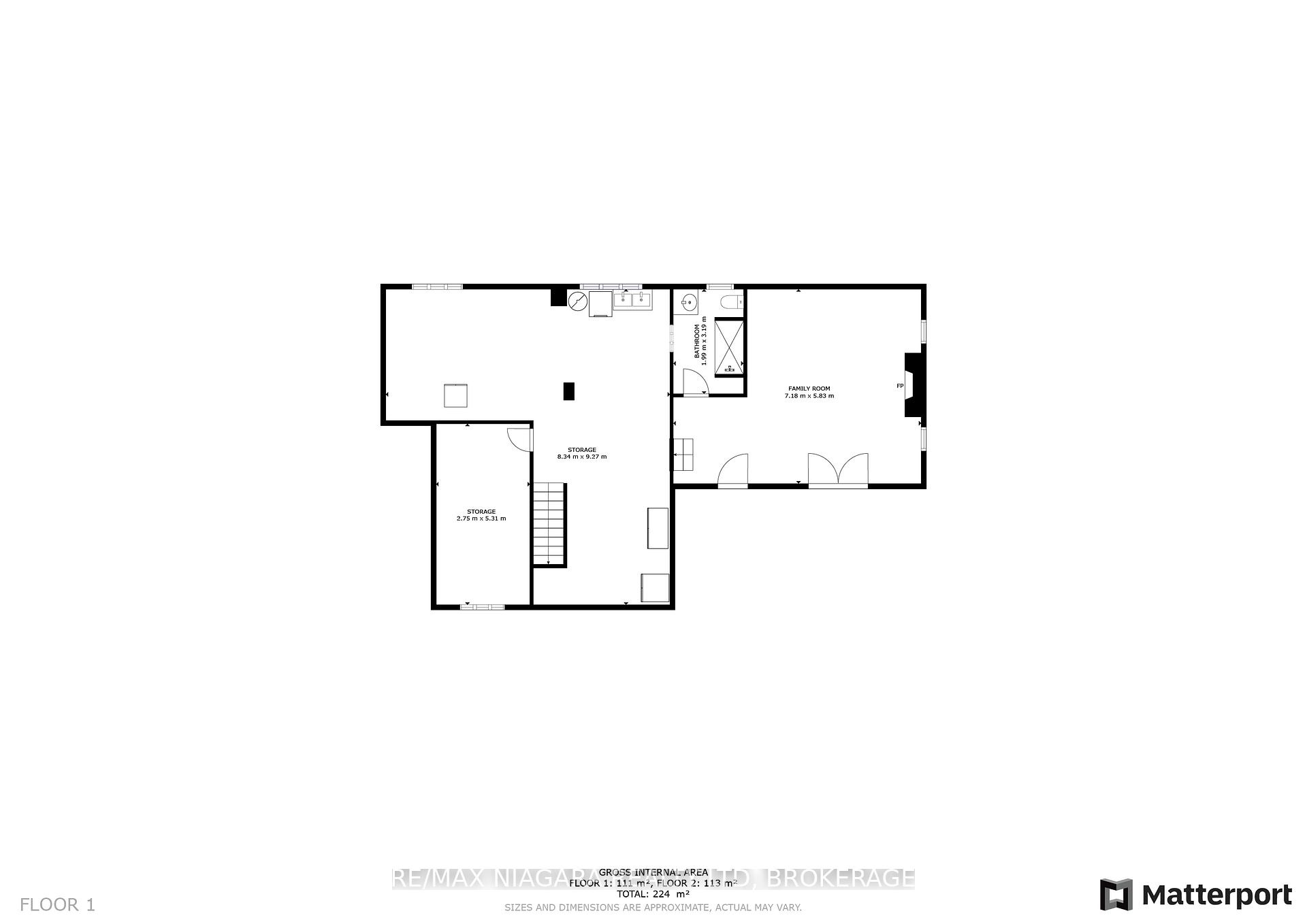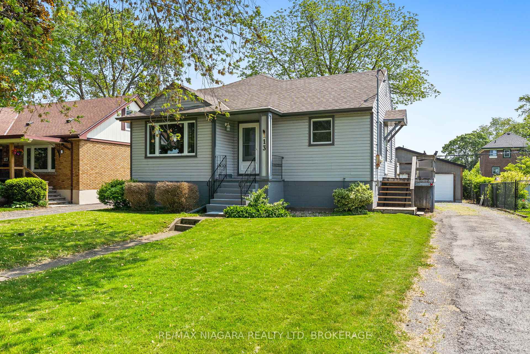$575,000
Available - For Sale
Listing ID: X12206898
113 Linwood Aven , Port Colborne, L3K 5J8, Niagara
| This house is much larger than it appears! Get inside this 4 bedroom 2 bath character home to appreciate all the space. There is room for all of the family to gather in the huge family room with a cozy natural gas fireplace and glass doors to a private patio and fenced rear yard. Enjoy family dinners around your dining table set up in the original living room off the kitchen with plenty of cabinets and a convenient side door. But wait until you check out this garage. Over-sized double, insulated garage with a sub panel will be the personal escape for him or her. Don't worry about storage-you have a full basement. Shingles (2014), owned Hot Water Tank (2023), Forced Air Gas Furnace and C/A (2003). Come enjoy all that Port Colborne has to offer including unique eateries, amazing beaches and trails, wineries and craft breweries and some of the best fishing around! |
| Price | $575,000 |
| Taxes: | $4763.33 |
| Occupancy: | Owner |
| Address: | 113 Linwood Aven , Port Colborne, L3K 5J8, Niagara |
| Acreage: | < .50 |
| Directions/Cross Streets: | Stanley Street |
| Rooms: | 9 |
| Rooms +: | 2 |
| Bedrooms: | 4 |
| Bedrooms +: | 0 |
| Family Room: | T |
| Basement: | Unfinished, Full |
| Level/Floor | Room | Length(ft) | Width(ft) | Descriptions | |
| Room 1 | Main | Living Ro | 17.61 | 12.43 | |
| Room 2 | Main | Kitchen | 11.45 | 9.18 | |
| Room 3 | Main | Bedroom | 16.43 | 10.5 | |
| Room 4 | Main | Bedroom 2 | 12.6 | 10.2 | |
| Room 5 | Upper | Bedroom 3 | 10.43 | 10.23 | |
| Room 6 | Upper | Bedroom 4 | 10.1 | 8.59 | |
| Room 7 | Upper | Bathroom | 12.56 | 5.81 | 4 Pc Bath |
| Room 8 | Ground | Family Ro | 23.55 | 19.12 | |
| Room 9 | Ground | Bathroom | 10.46 | 6.53 | 3 Pc Bath |
| Washroom Type | No. of Pieces | Level |
| Washroom Type 1 | 3 | Main |
| Washroom Type 2 | 4 | Second |
| Washroom Type 3 | 0 | |
| Washroom Type 4 | 0 | |
| Washroom Type 5 | 0 | |
| Washroom Type 6 | 3 | Main |
| Washroom Type 7 | 4 | Second |
| Washroom Type 8 | 0 | |
| Washroom Type 9 | 0 | |
| Washroom Type 10 | 0 |
| Total Area: | 0.00 |
| Approximatly Age: | 51-99 |
| Property Type: | Detached |
| Style: | Backsplit 3 |
| Exterior: | Vinyl Siding |
| Garage Type: | Detached |
| (Parking/)Drive: | Private Do |
| Drive Parking Spaces: | 3 |
| Park #1 | |
| Parking Type: | Private Do |
| Park #2 | |
| Parking Type: | Private Do |
| Pool: | None |
| Other Structures: | Fence - Full |
| Approximatly Age: | 51-99 |
| Approximatly Square Footage: | 1500-2000 |
| Property Features: | Beach, Fenced Yard |
| CAC Included: | N |
| Water Included: | N |
| Cabel TV Included: | N |
| Common Elements Included: | N |
| Heat Included: | N |
| Parking Included: | N |
| Condo Tax Included: | N |
| Building Insurance Included: | N |
| Fireplace/Stove: | Y |
| Heat Type: | Forced Air |
| Central Air Conditioning: | Central Air |
| Central Vac: | N |
| Laundry Level: | Syste |
| Ensuite Laundry: | F |
| Sewers: | Sewer |
$
%
Years
This calculator is for demonstration purposes only. Always consult a professional
financial advisor before making personal financial decisions.
| Although the information displayed is believed to be accurate, no warranties or representations are made of any kind. |
| RE/MAX NIAGARA REALTY LTD, BROKERAGE |
|
|
.jpg?src=Custom)
Dir:
416-548-7854
Bus:
416-548-7854
Fax:
416-981-7184
| Virtual Tour | Book Showing | Email a Friend |
Jump To:
At a Glance:
| Type: | Freehold - Detached |
| Area: | Niagara |
| Municipality: | Port Colborne |
| Neighbourhood: | 878 - Sugarloaf |
| Style: | Backsplit 3 |
| Approximate Age: | 51-99 |
| Tax: | $4,763.33 |
| Beds: | 4 |
| Baths: | 2 |
| Fireplace: | Y |
| Pool: | None |
Locatin Map:
Payment Calculator:
- Color Examples
- Red
- Magenta
- Gold
- Green
- Black and Gold
- Dark Navy Blue And Gold
- Cyan
- Black
- Purple
- Brown Cream
- Blue and Black
- Orange and Black
- Default
- Device Examples

