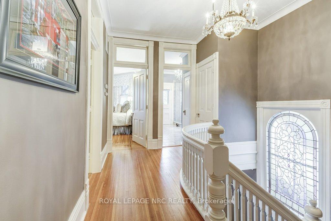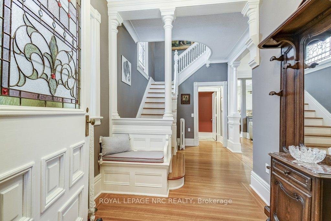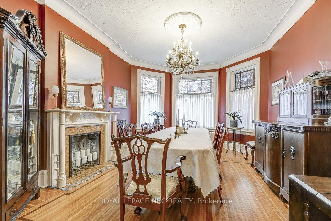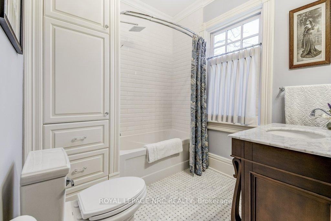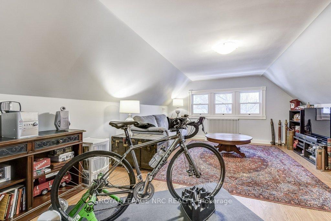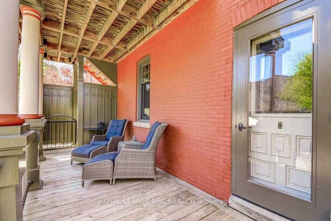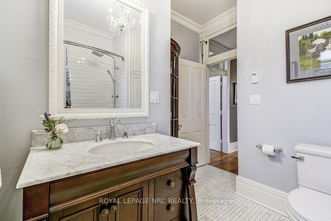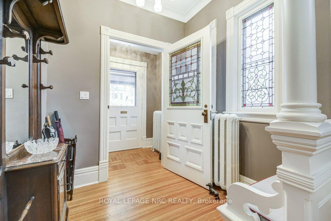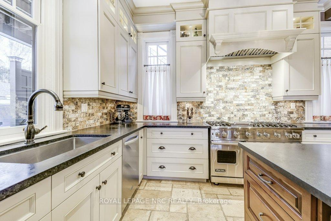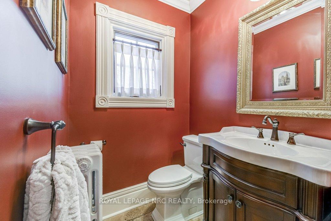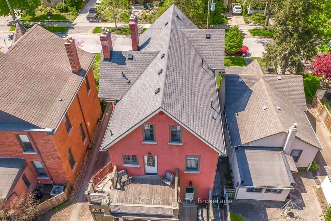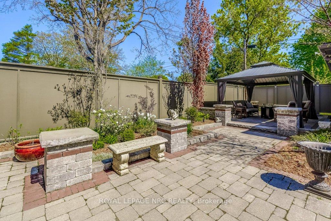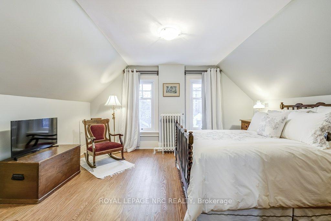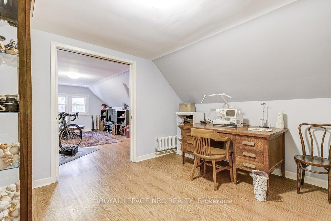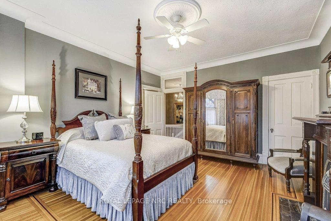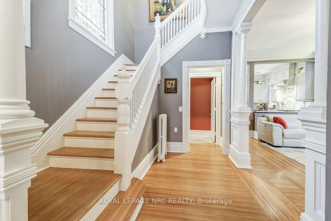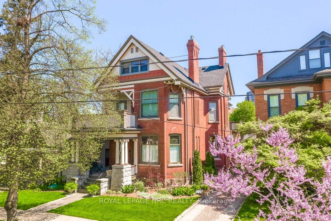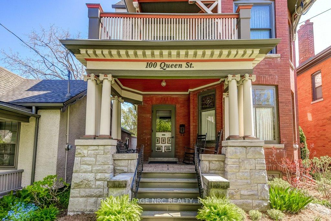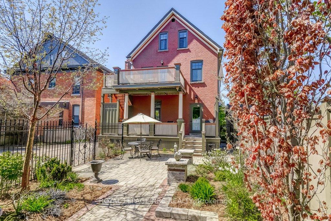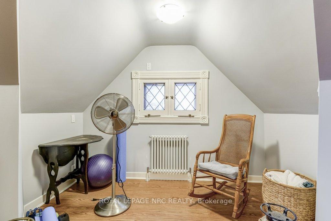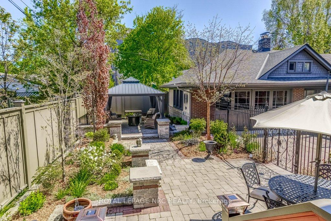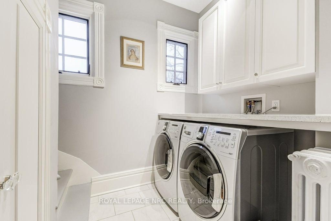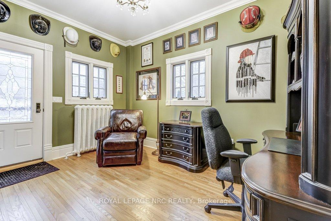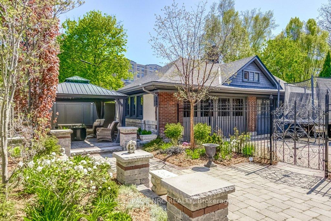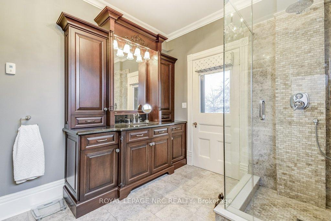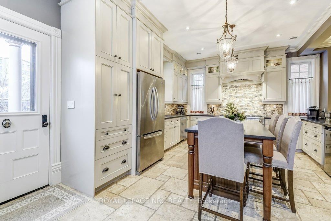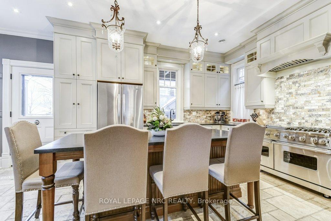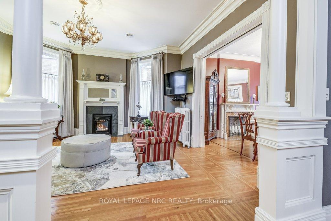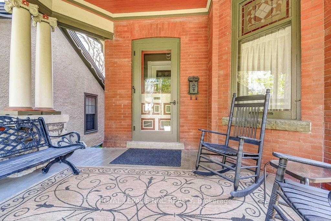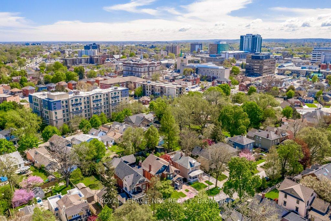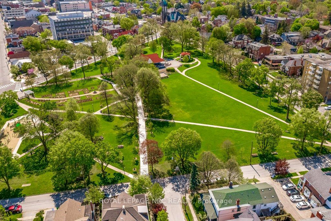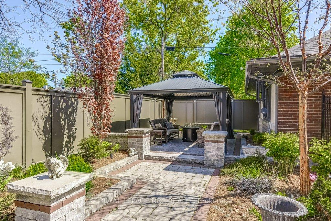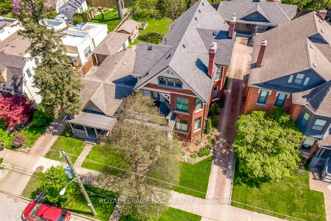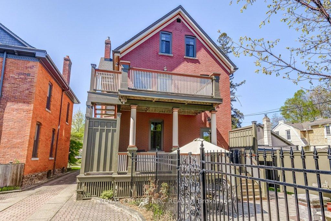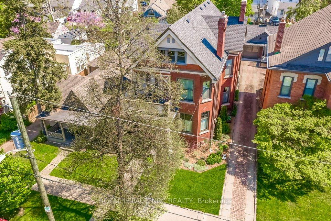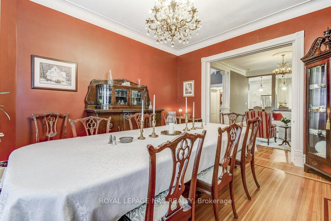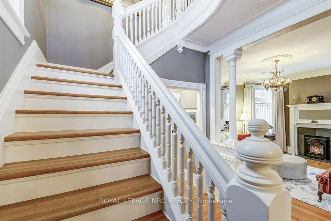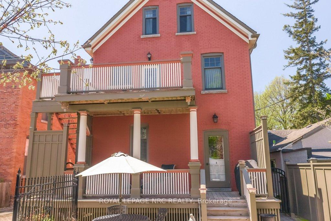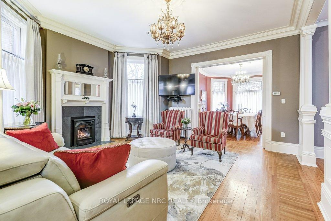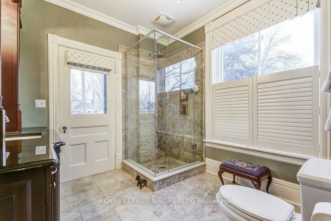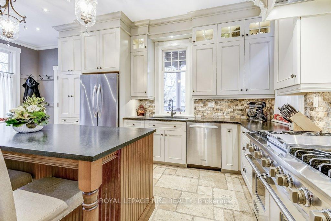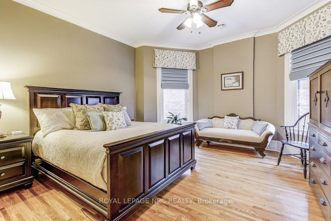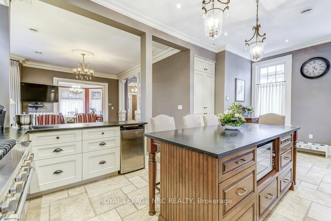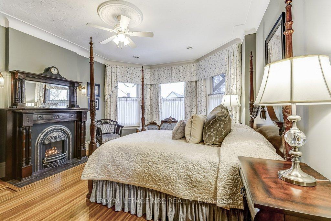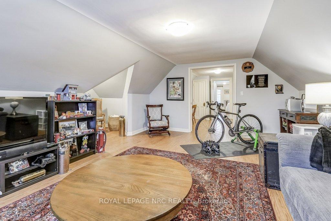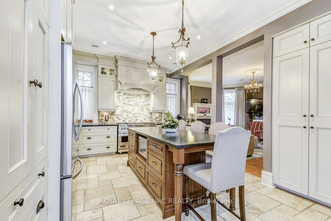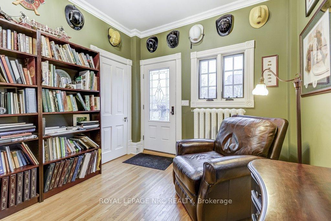$1,199,900
Available - For Sale
Listing ID: X12140946
100 Queen Stre , St. Catharines, L2R 5H3, Niagara
| You will LOVE living here. Homes rarely come on the market on Queen Street and this is one of the finest, offering a magical blend of old-world charm and modern convenience. No expense was spared to retain its 100+ year history, while updating and reconfiguring with all the modern conveniences. Upon entering, you are greeted by the majestic staircase and beautiful original stained glass. The family sized dining room features a beautiful bay window and can be closed off by original pocket doors. Continue on to the great room with cozy gas fireplace and open to the chefs kitchen with beautiful soapstone counters and stone backsplash. There is extensive custom cabinetry and high-end appliances including a Viking 6 burner gas stove. A guest washroom completes the main floor. The large primary bedroom accesses the spacious ensuite bath that was added using 1 of the bedrooms. There are 2 further bedrooms plus modern 4-piece bath and separate 2nd floor laundry. Moving up to the 3rd floor you find a 4th bedroom, 2-piece bath & huge family room for those times when you want to get away from it all. The covered back porch leads to the beautifully hardscaped garden with raised patio and gazebo. A rare find is the double coach house. Extras include a fully fenced rear yard with gazebo. |
| Price | $1,199,900 |
| Taxes: | $5130.89 |
| Assessment Year: | 2024 |
| Occupancy: | Owner |
| Address: | 100 Queen Stre , St. Catharines, L2R 5H3, Niagara |
| Acreage: | < .50 |
| Directions/Cross Streets: | Welland Ave. east of Ontario St. |
| Rooms: | 8 |
| Bedrooms: | 4 |
| Bedrooms +: | 0 |
| Family Room: | T |
| Basement: | Full, Unfinished |
| Level/Floor | Room | Length(ft) | Width(ft) | Descriptions | |
| Room 1 | Ground | Foyer | Hardwood Floor, Stained Glass | ||
| Room 2 | Ground | Dining Ro | 16.63 | 13.38 | Pocket Doors, Bay Window, Stained Glass |
| Room 3 | Ground | Great Roo | 16.83 | 16.17 | Gas Fireplace, Open Concept, Hardwood Floor |
| Room 4 | Ground | Kitchen | 21.22 | 14.76 | Heated Floor, Stone Counters, W/O To Deck |
| Room 5 | Ground | Bathroom | 8.92 | 4.82 | 2 Pc Bath |
| Room 6 | Second | Primary B | 17.97 | 14.1 | Closet, Hardwood Floor, Gas Fireplace |
| Room 7 | Second | Bathroom | 12.89 | 9.48 | 3 Pc Ensuite, Heated Floor, Walk-In Closet(s) |
| Room 8 | Second | Bedroom 2 | 14.01 | 13.94 | Closet |
| Room 9 | Second | Bedroom 3 | 13.38 | 9.97 | W/O To Balcony, Hardwood Floor, Closet |
| Room 10 | Second | Bathroom | 10.56 | 9.22 | 4 Pc Bath, Heated Floor |
| Room 11 | Third | Bedroom 4 | 13.94 | 11.25 | Laminate, Closet, 2 Pc Bath |
| Room 12 | Third | Family Ro | 20.37 | 18.27 | Laminate, Closet |
| Washroom Type | No. of Pieces | Level |
| Washroom Type 1 | 2 | Ground |
| Washroom Type 2 | 4 | Second |
| Washroom Type 3 | 3 | Second |
| Washroom Type 4 | 2 | Third |
| Washroom Type 5 | 0 | |
| Washroom Type 6 | 2 | Ground |
| Washroom Type 7 | 4 | Second |
| Washroom Type 8 | 3 | Second |
| Washroom Type 9 | 2 | Third |
| Washroom Type 10 | 0 |
| Total Area: | 0.00 |
| Approximatly Age: | 100+ |
| Property Type: | Detached |
| Style: | 2 1/2 Storey |
| Exterior: | Brick, Wood |
| Garage Type: | Detached |
| (Parking/)Drive: | Mutual |
| Drive Parking Spaces: | 2 |
| Park #1 | |
| Parking Type: | Mutual |
| Park #2 | |
| Parking Type: | Mutual |
| Pool: | None |
| Approximatly Age: | 100+ |
| Approximatly Square Footage: | 3000-3500 |
| Property Features: | Park, Public Transit |
| CAC Included: | N |
| Water Included: | N |
| Cabel TV Included: | N |
| Common Elements Included: | N |
| Heat Included: | N |
| Parking Included: | N |
| Condo Tax Included: | N |
| Building Insurance Included: | N |
| Fireplace/Stove: | Y |
| Heat Type: | Radiant |
| Central Air Conditioning: | Central Air |
| Central Vac: | N |
| Laundry Level: | Syste |
| Ensuite Laundry: | F |
| Elevator Lift: | False |
| Sewers: | Sewer |
$
%
Years
This calculator is for demonstration purposes only. Always consult a professional
financial advisor before making personal financial decisions.
| Although the information displayed is believed to be accurate, no warranties or representations are made of any kind. |
| ROYAL LEPAGE NRC REALTY |
|
|
.jpg?src=Custom)
Dir:
416-548-7854
Bus:
416-548-7854
Fax:
416-981-7184
| Virtual Tour | Book Showing | Email a Friend |
Jump To:
At a Glance:
| Type: | Freehold - Detached |
| Area: | Niagara |
| Municipality: | St. Catharines |
| Neighbourhood: | 451 - Downtown |
| Style: | 2 1/2 Storey |
| Approximate Age: | 100+ |
| Tax: | $5,130.89 |
| Beds: | 4 |
| Baths: | 4 |
| Fireplace: | Y |
| Pool: | None |
Locatin Map:
Payment Calculator:
- Color Examples
- Red
- Magenta
- Gold
- Green
- Black and Gold
- Dark Navy Blue And Gold
- Cyan
- Black
- Purple
- Brown Cream
- Blue and Black
- Orange and Black
- Default
- Device Examples
