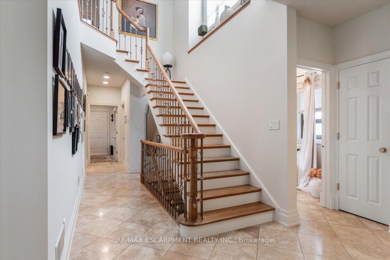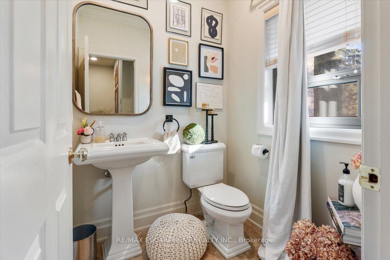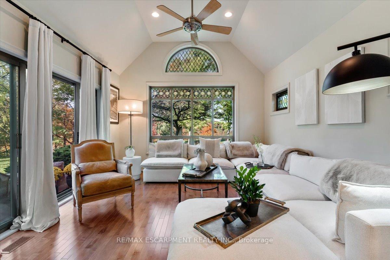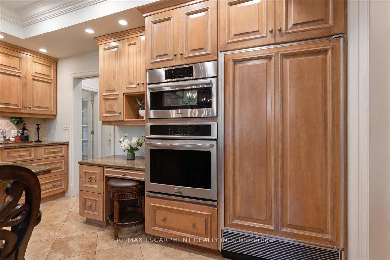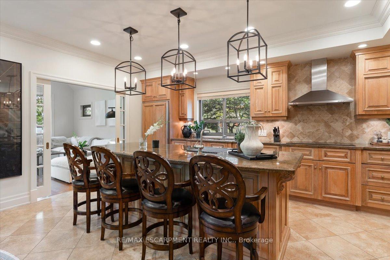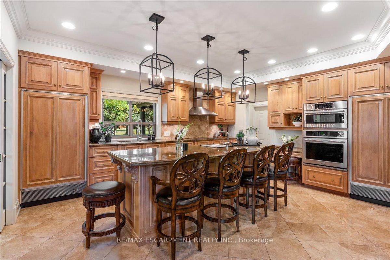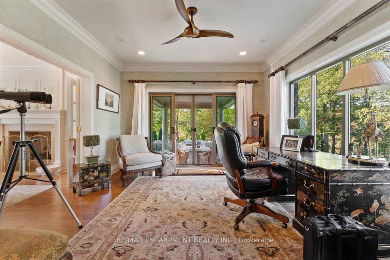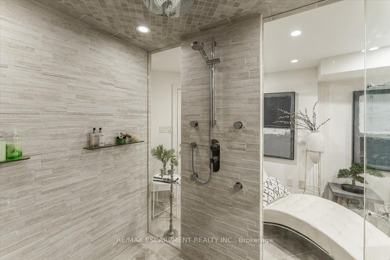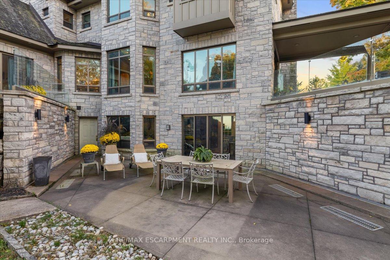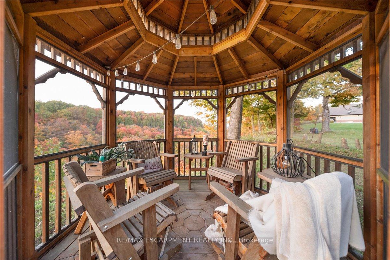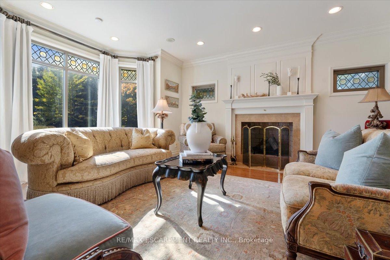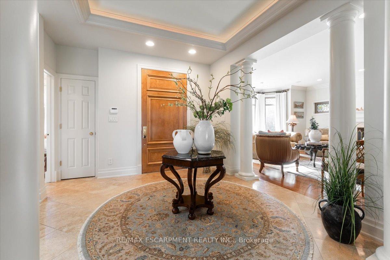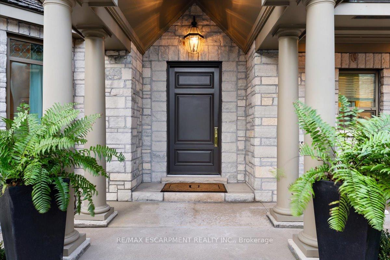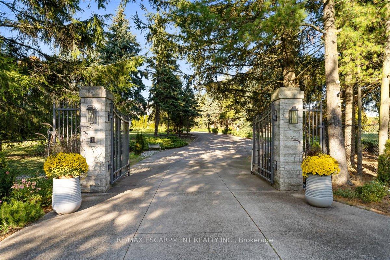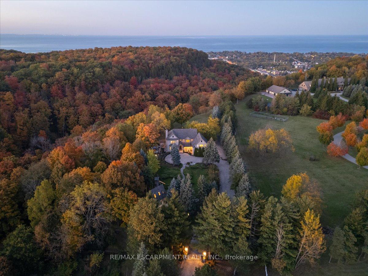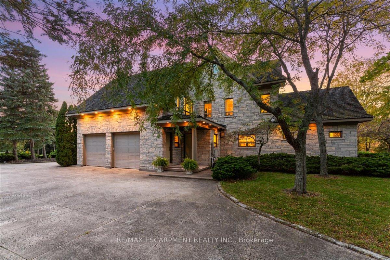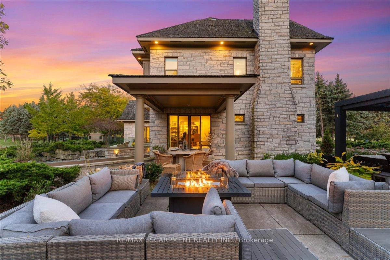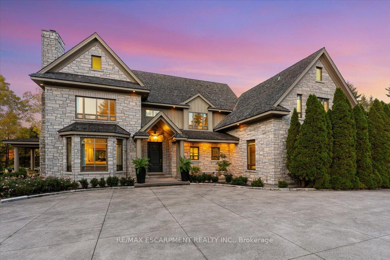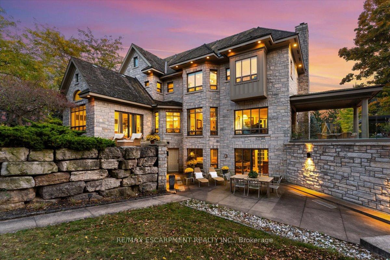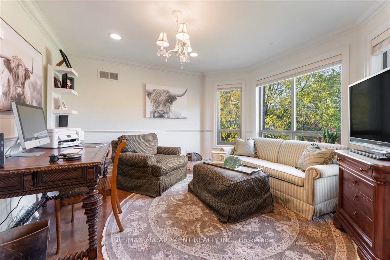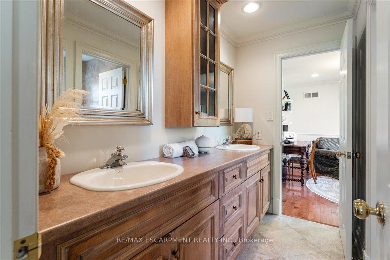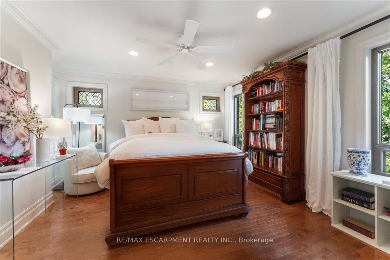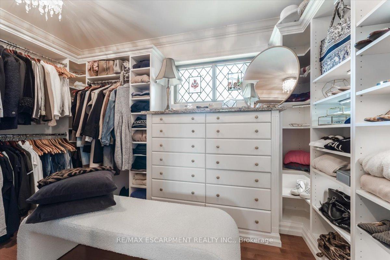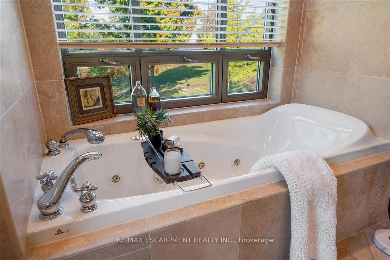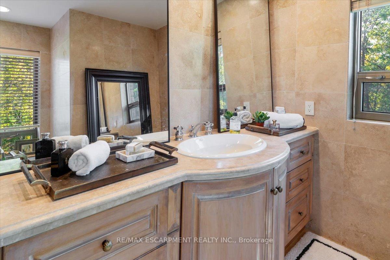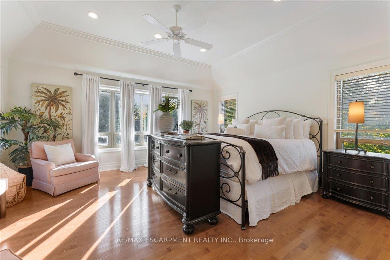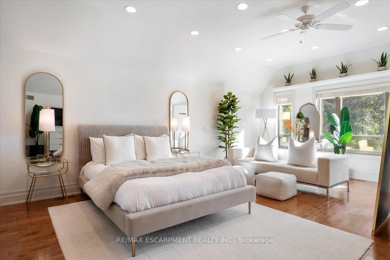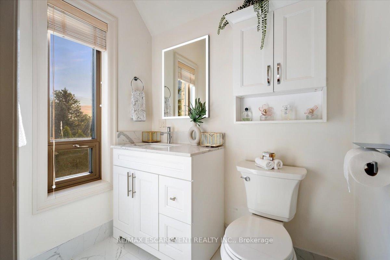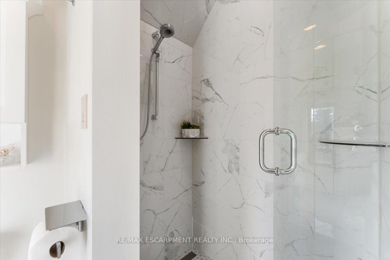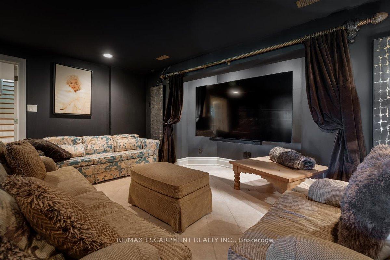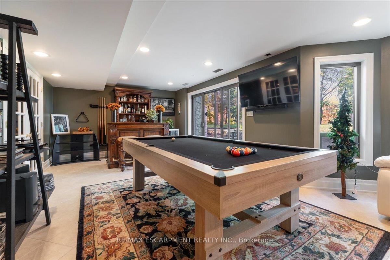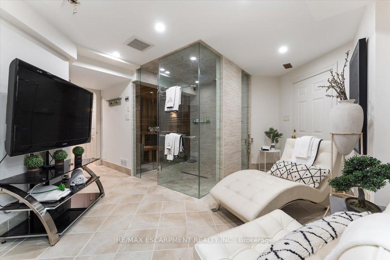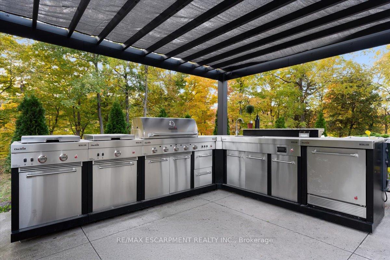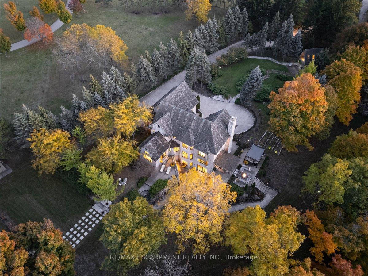$4,399,000
Available - For Sale
Listing ID: X12187037
90 RIDGE Road West , Grimsby, L3M 4E7, Niagara
| Perched atop the Niagara Escarpment, this gated European chateau-inspired estate offers a breathtaking lifestyle on over 4 acres. Designed with timeless architecture and built with solid limestone exterior, it boasts panoramic views of Lake Ontario, the Toronto skyline, Beamer Falls, and the valley river below. Step inside nearly 5,600 sq ft of refined living space featuring a grand foyer, formal living & dining room, a private office, & soaring 1012 ft ceilings. The gourmet kitchen includes high-end appliances, a butlers pantry, & a sun-filled dinette that flows into the cozy family room. Upstairs, the serene primary suite offers a spa-like ensuite & walk-in closets. Two additional bedrooms share a beautifully appointed bath, while a private guest or in-law suite with 3-pc ensuite is situated above the garage with its own separate exterior entrance. The entertainers lower level includes a custom billiards room with wet bar, home theatre, wine cellar, & a luxurious spa bathroom with sauna, steam shower, & gym access. Outdoors, enjoy alfresco living with a full kitchen, fireplace, & expansive patios framing some of Southern Ontario's most stunning views. A year-round, two-storey 300 sq ft bunkhouse/playhouse with radiant heat & A/C offers a dream retreat for kids or studio space. Set in Niagara's wine country, just minutes from Grimsby's charming town center, this rare estate offers seclusion, sophistication, and convenience near world-class wineries, Lake Erie beaches, and only 45 mins to Buffalo Airport or 1 hour to Toronto Airport. An unmatched opportunity to own a landmark property where lifestyle, location, and legacy meet all at a value far below current replacement cost. Luxury Certified. |
| Price | $4,399,000 |
| Taxes: | $12993.00 |
| Occupancy: | Owner |
| Address: | 90 RIDGE Road West , Grimsby, L3M 4E7, Niagara |
| Acreage: | 2-4.99 |
| Directions/Cross Streets: | MOUNTAIN STREET |
| Rooms: | 15 |
| Rooms +: | 7 |
| Bedrooms: | 4 |
| Bedrooms +: | 0 |
| Family Room: | T |
| Basement: | Finished wit, Full |
| Level/Floor | Room | Length(ft) | Width(ft) | Descriptions | |
| Room 1 | Second | Primary B | 17.15 | 16.17 | 6 Pc Bath, Walk-In Closet(s) |
| Room 2 | Second | Bedroom 2 | 12.63 | 11.94 | 4 Pc Bath, B/I Closet |
| Room 3 | Second | Bedroom 3 | 13.81 | 13.25 | 4 Pc Bath, B/I Closet |
| Room 4 | Second | Bedroom 4 | 22.57 | 16.73 | 3 Pc Bath, B/I Closet |
| Room 5 | Main | Kitchen | 20.99 | 17.52 | |
| Room 6 | Main | Dining Ro | 15.58 | 12.33 | |
| Room 7 | Main | Family Ro | 18.3 | 16.17 | |
| Room 8 | Main | Laundry | |||
| Room 9 | Main | Office | 13.51 | 12.89 | |
| Room 10 | Main | Mud Room | |||
| Room 11 | Main | Sunroom | 15.15 | 13.25 | |
| Room 12 | Main | Bathroom | 2 Pc Bath | ||
| Room 13 | Basement | Media Roo | 18.3 | 16.17 | |
| Room 14 | Basement | Exercise | 15.15 | 13.25 | |
| Room 15 | Basement | Bathroom | 3 Pc Bath, Sauna |
| Washroom Type | No. of Pieces | Level |
| Washroom Type 1 | 2 | Main |
| Washroom Type 2 | 3 | Basement |
| Washroom Type 3 | 6 | Second |
| Washroom Type 4 | 5 | Second |
| Washroom Type 5 | 3 | Second |
| Total Area: | 0.00 |
| Approximatly Age: | 16-30 |
| Property Type: | Detached |
| Style: | 2-Storey |
| Exterior: | Stone |
| Garage Type: | Attached |
| (Parking/)Drive: | Private |
| Drive Parking Spaces: | 10 |
| Park #1 | |
| Parking Type: | Private |
| Park #2 | |
| Parking Type: | Private |
| Pool: | None |
| Other Structures: | Gazebo, Other, |
| Approximatly Age: | 16-30 |
| Approximatly Square Footage: | 3000-3500 |
| Property Features: | Arts Centre, Beach |
| CAC Included: | N |
| Water Included: | N |
| Cabel TV Included: | N |
| Common Elements Included: | N |
| Heat Included: | N |
| Parking Included: | N |
| Condo Tax Included: | N |
| Building Insurance Included: | N |
| Fireplace/Stove: | Y |
| Heat Type: | Forced Air |
| Central Air Conditioning: | Central Air |
| Central Vac: | Y |
| Laundry Level: | Syste |
| Ensuite Laundry: | F |
| Elevator Lift: | False |
| Sewers: | Septic |
| Water: | Cistern |
| Water Supply Types: | Cistern |
| Utilities-Cable: | Y |
| Utilities-Hydro: | Y |
$
%
Years
This calculator is for demonstration purposes only. Always consult a professional
financial advisor before making personal financial decisions.
| Although the information displayed is believed to be accurate, no warranties or representations are made of any kind. |
| RE/MAX ESCARPMENT REALTY INC. |
|
|
.jpg?src=Custom)
Dir:
416-548-7854
Bus:
416-548-7854
Fax:
416-981-7184
| Virtual Tour | Book Showing | Email a Friend |
Jump To:
At a Glance:
| Type: | Freehold - Detached |
| Area: | Niagara |
| Municipality: | Grimsby |
| Neighbourhood: | 055 - Grimsby Escarpment |
| Style: | 2-Storey |
| Approximate Age: | 16-30 |
| Tax: | $12,993 |
| Beds: | 4 |
| Baths: | 5 |
| Fireplace: | Y |
| Pool: | None |
Locatin Map:
Payment Calculator:
- Color Examples
- Red
- Magenta
- Gold
- Green
- Black and Gold
- Dark Navy Blue And Gold
- Cyan
- Black
- Purple
- Brown Cream
- Blue and Black
- Orange and Black
- Default
- Device Examples
