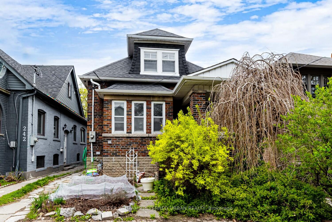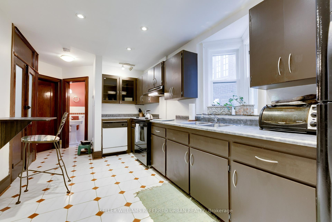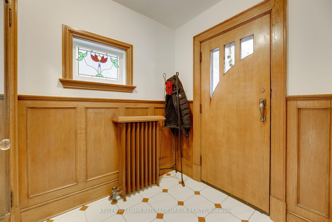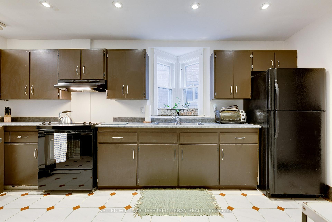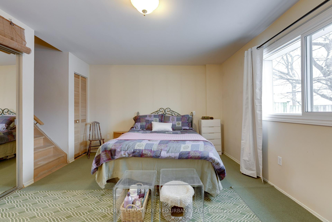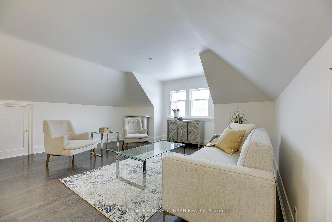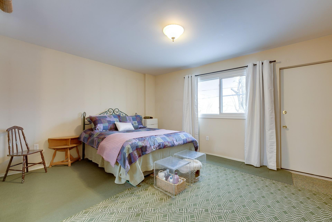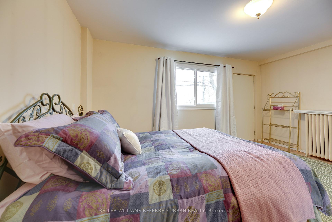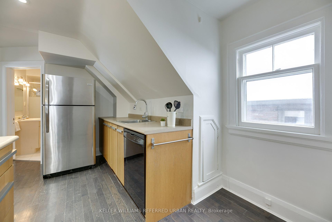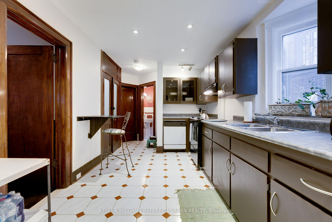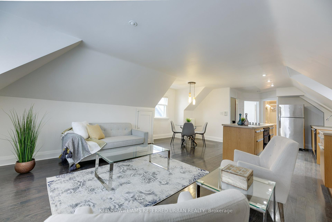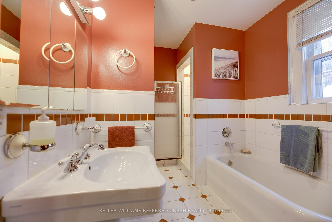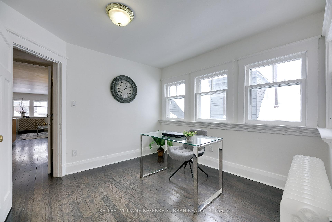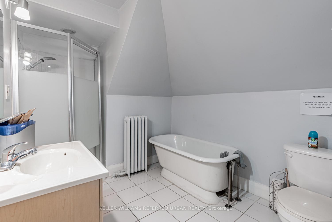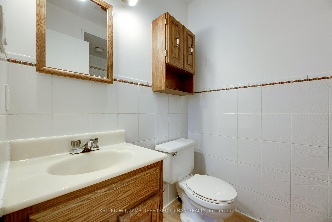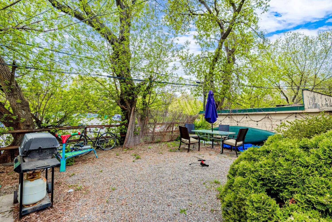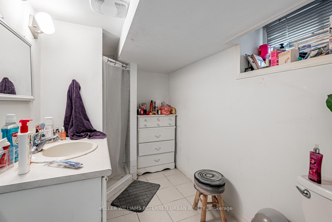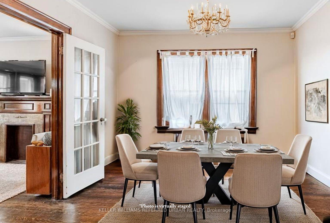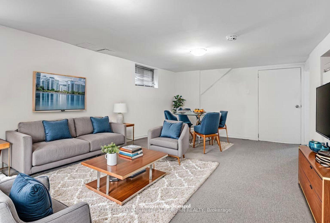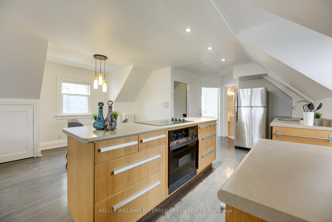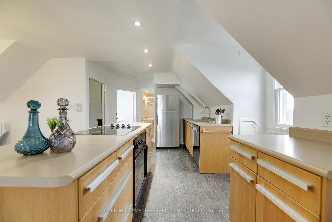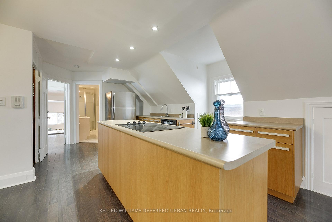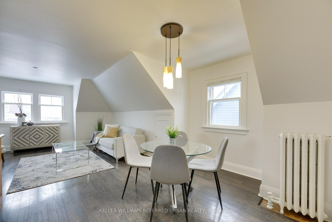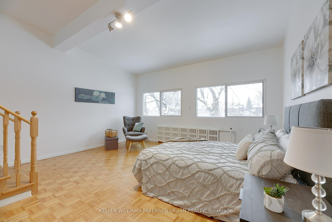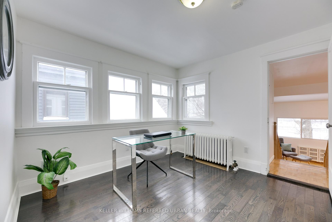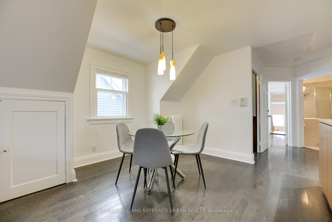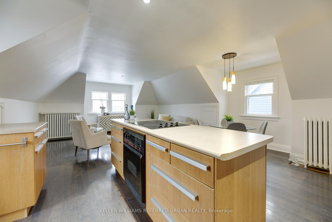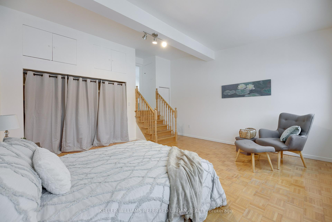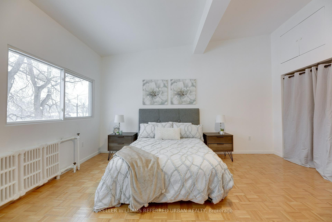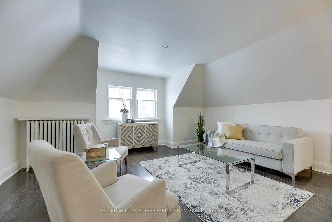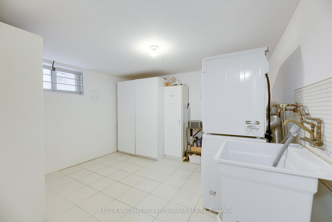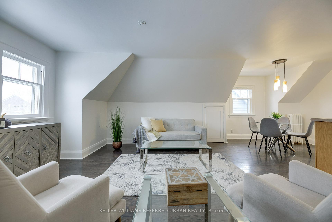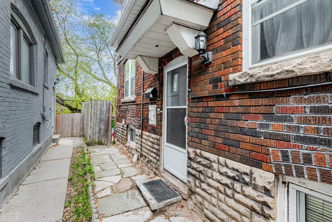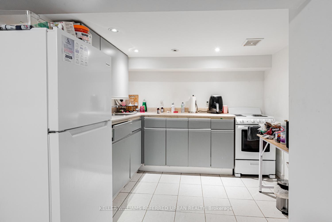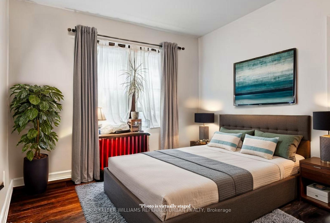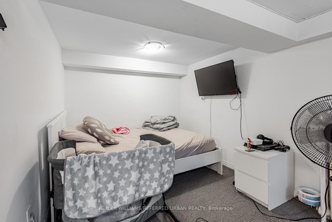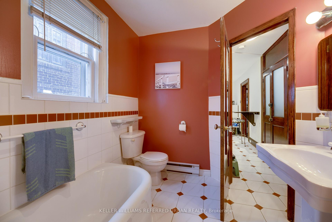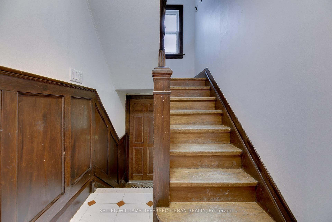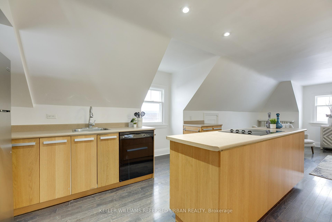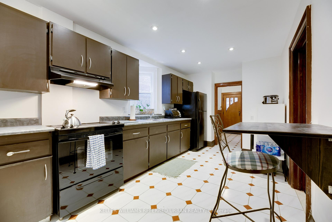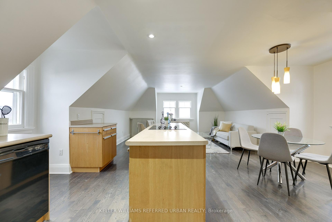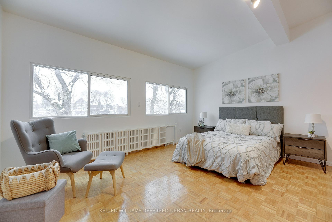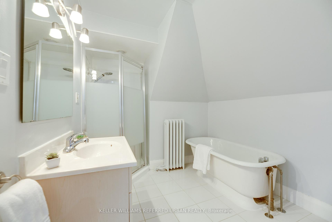$1,712,000
Available - For Sale
Listing ID: C12149556
244 Winona Driv , Toronto, M6C 3S2, Toronto
| Looking for a property that pays you to live in it? Congratulations, youve hit the real estate jackpot. This gem in the heart of Toronto has three separate units, meaning you can live in one and let the others foot the bills. Thats right collect rent while lounging in your pajamas. The top floor is already pulling its weight with $5,000/month in rent, so youre off to a strong start. Plus, theres a generous rear addition that gives you plenty of room to stretch out, host friends, or finally start that indoor herb garden youve been talking about. With recent updates, the home is fully move-in ready. Theres even a legal front parking pad, because circling the block in Toronto traffic is so 2020. Just steps to St. Clair Wests shops and restaurants, this location is hotter than your neighbors Wi-Fi signal. So whether youre an investor, a savvy house-hacker, or just someone who loves the idea of tenants paying your mortgage 244 Winona Drive is ready to make you laugh all the way to the bank. |
| Price | $1,712,000 |
| Taxes: | $5772.38 |
| Occupancy: | Tenant |
| Address: | 244 Winona Driv , Toronto, M6C 3S2, Toronto |
| Directions/Cross Streets: | Oakwood Ave and St. Clair Ave. W |
| Rooms: | 10 |
| Rooms +: | 4 |
| Bedrooms: | 4 |
| Bedrooms +: | 0 |
| Family Room: | T |
| Basement: | Finished |
| Level/Floor | Room | Length(ft) | Width(ft) | Descriptions | |
| Room 1 | Main | Living Ro | 12.99 | 14.5 | Fireplace, Overlooks Frontyard, French Doors |
| Room 2 | Main | Dining Ro | 10.33 | 10.63 | French Doors, Crown Moulding, Hardwood Floor |
| Room 3 | Main | Kitchen | 8.89 | 18.04 | Tile Floor |
| Room 4 | Main | Office | 11.64 | 10.27 | Large Closet, Hardwood Floor |
| Room 5 | Main | Bedroom 2 | 15.42 | 12.37 | 3 Pc Ensuite, Large Closet, Overlooks Backyard |
| Room 6 | Second | Living Ro | 14.6 | 14.33 | Overlooks Frontyard, Open Concept, Vaulted Ceiling(s) |
| Room 7 | Second | Dining Ro | 8.86 | 7.94 | Combined w/Living, Hardwood Floor |
| Room 8 | Second | Kitchen | 16.92 | 12.1 | Open Concept |
| Room 9 | Second | Office | 9.77 | 10.43 | Large Window, Closet, Hardwood Floor |
| Room 10 | Second | Primary B | 15.88 | 15.48 | Large Closet, Overlooks Backyard, Hardwood Floor |
| Room 11 | Basement | Living Ro | 10.96 | 7.97 | Open Concept, Broadloom, Above Grade Window |
| Room 12 | Basement | Bedroom 3 | 8.13 | 7.97 | Broadloom |
| Room 13 | Basement | Dining Ro | 10.96 | 15.22 | Open Concept, Combined w/Living |
| Room 14 | Basement | Laundry | 10.89 | 9.71 | Laundry Sink, Ceramic Floor |
| Washroom Type | No. of Pieces | Level |
| Washroom Type 1 | 4 | Main |
| Washroom Type 2 | 3 | Main |
| Washroom Type 3 | 4 | Second |
| Washroom Type 4 | 3 | Basement |
| Washroom Type 5 | 0 | |
| Washroom Type 6 | 4 | Main |
| Washroom Type 7 | 3 | Main |
| Washroom Type 8 | 4 | Second |
| Washroom Type 9 | 3 | Basement |
| Washroom Type 10 | 0 |
| Total Area: | 0.00 |
| Property Type: | Detached |
| Style: | 1 1/2 Storey |
| Exterior: | Brick |
| Garage Type: | None |
| (Parking/)Drive: | None |
| Drive Parking Spaces: | 0 |
| Park #1 | |
| Parking Type: | None |
| Park #2 | |
| Parking Type: | None |
| Pool: | None |
| Approximatly Square Footage: | 2000-2500 |
| Property Features: | Park, Public Transit |
| CAC Included: | N |
| Water Included: | N |
| Cabel TV Included: | N |
| Common Elements Included: | N |
| Heat Included: | N |
| Parking Included: | N |
| Condo Tax Included: | N |
| Building Insurance Included: | N |
| Fireplace/Stove: | Y |
| Heat Type: | Forced Air |
| Central Air Conditioning: | Other |
| Central Vac: | N |
| Laundry Level: | Syste |
| Ensuite Laundry: | F |
| Sewers: | Sewer |
$
%
Years
This calculator is for demonstration purposes only. Always consult a professional
financial advisor before making personal financial decisions.
| Although the information displayed is believed to be accurate, no warranties or representations are made of any kind. |
| KELLER WILLIAMS REFERRED URBAN REALTY |
|
|
.jpg?src=Custom)
Dir:
416-548-7854
Bus:
416-548-7854
Fax:
416-981-7184
| Virtual Tour | Book Showing | Email a Friend |
Jump To:
At a Glance:
| Type: | Freehold - Detached |
| Area: | Toronto |
| Municipality: | Toronto C03 |
| Neighbourhood: | Oakwood Village |
| Style: | 1 1/2 Storey |
| Tax: | $5,772.38 |
| Beds: | 4 |
| Baths: | 4 |
| Fireplace: | Y |
| Pool: | None |
Locatin Map:
Payment Calculator:
- Color Examples
- Red
- Magenta
- Gold
- Green
- Black and Gold
- Dark Navy Blue And Gold
- Cyan
- Black
- Purple
- Brown Cream
- Blue and Black
- Orange and Black
- Default
- Device Examples
