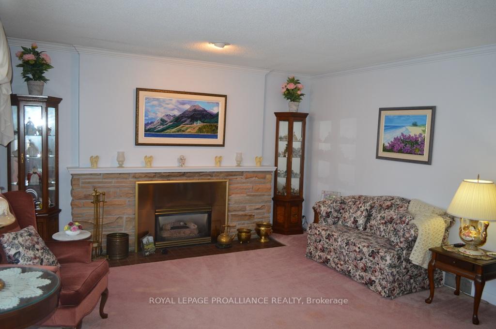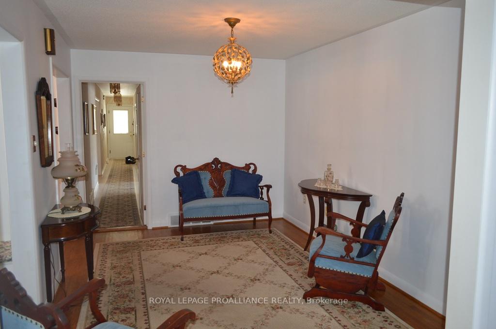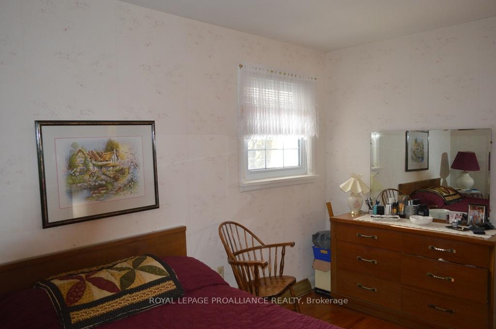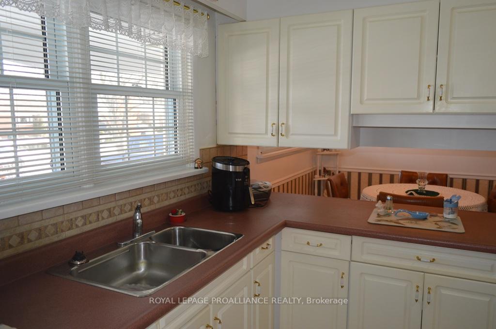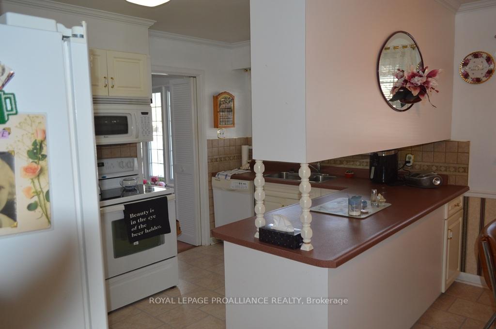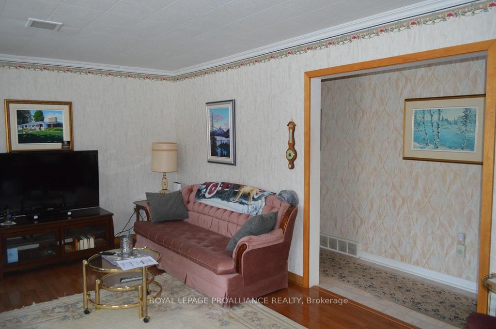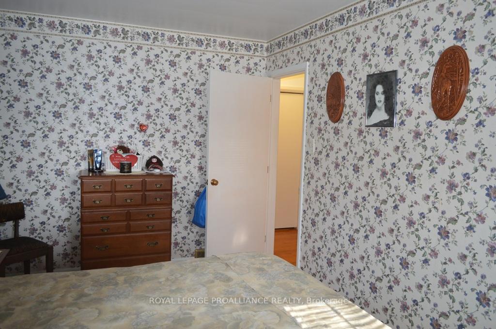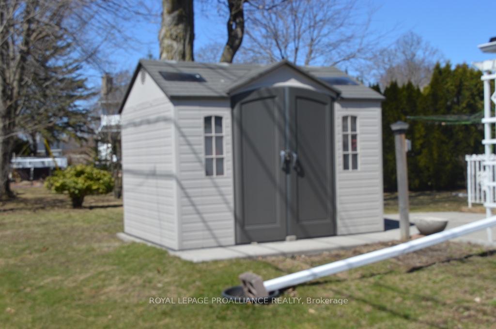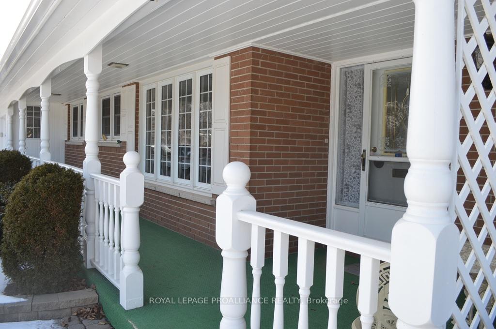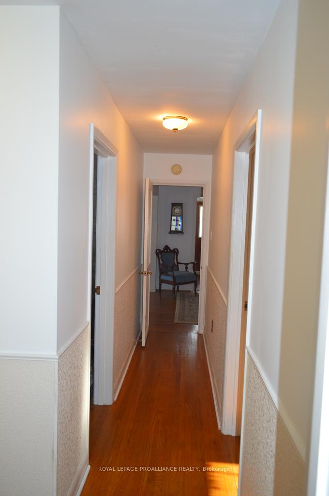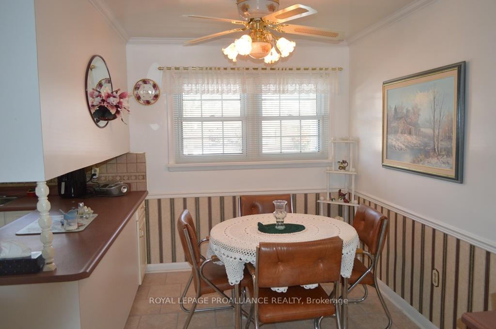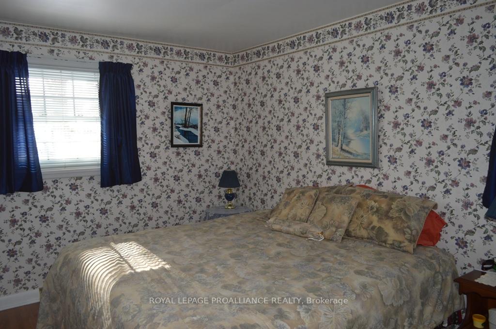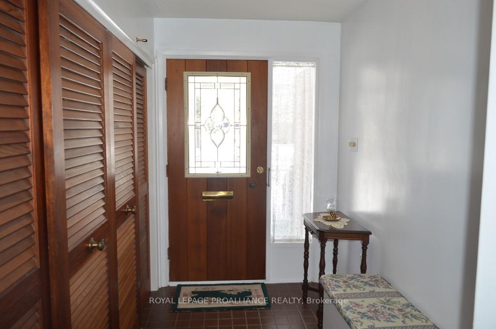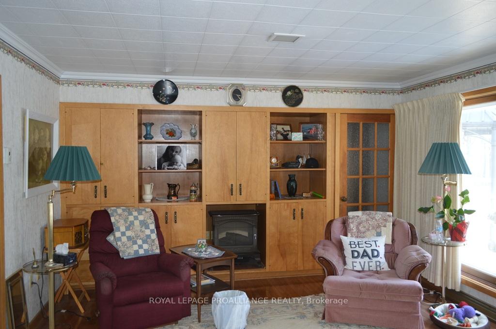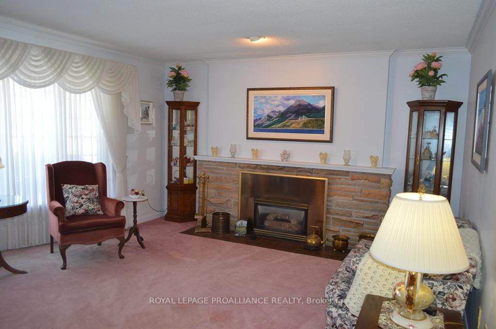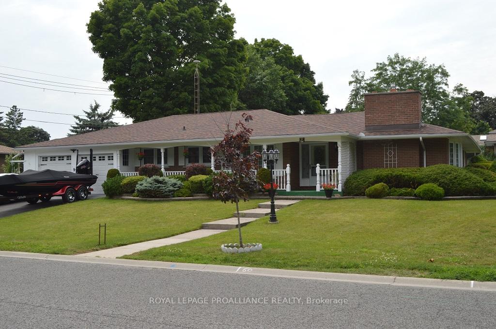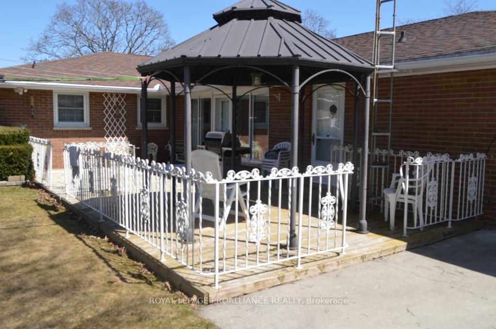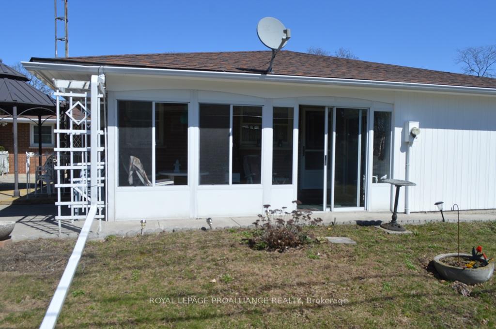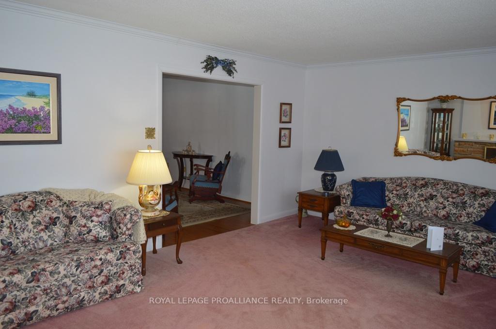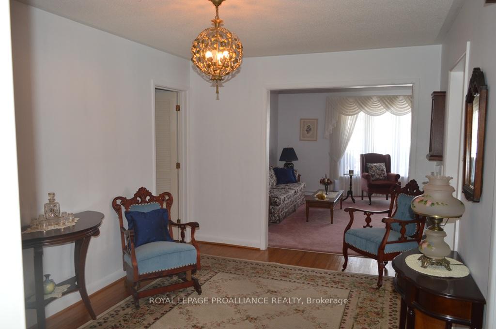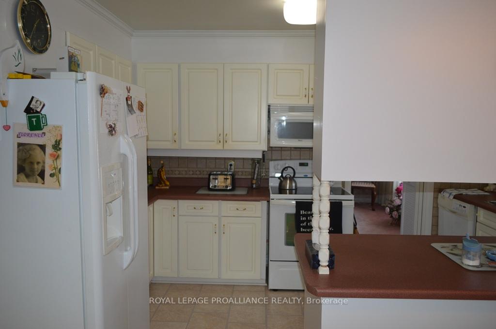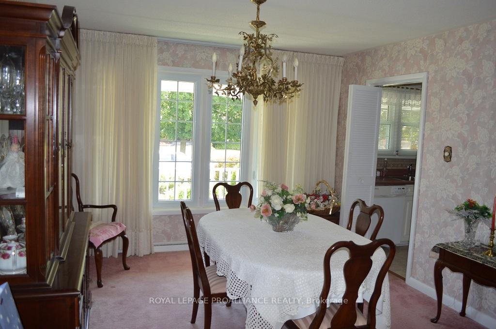$699,900
Available - For Sale
Listing ID: X12194222
9 Parkview Heig , Quinte West, K8V 5L9, Hastings
| Welcome home when you enter this 2400 Sq ft extended all brick bungalow located at 9 Parkview Heights. Easy access to marina, shopping, 401, and 8 Wing. No stairs on main floor. Spacious kitchen with loads of cupboards and counterspace, a separate main floor family room to relax. Formal entertaining living room, with gas fireplace. Main floor family room with access to patio. Three main floor bedrooms on a separate wing, primary with ensuite and walk-in closet. Main floor laundry room plus a 2 pce bath. Large deck and private rear yard plus patio. Full unspoiled basement. Enjoy the south facing sunroom for those lazy days. This all located on an oversize 120 by 110 lot with excellent landscaped grounds. |
| Price | $699,900 |
| Taxes: | $5390.00 |
| Assessment Year: | 2024 |
| Occupancy: | Owner |
| Address: | 9 Parkview Heig , Quinte West, K8V 5L9, Hastings |
| Directions/Cross Streets: | Hillside Crescent |
| Rooms: | 10 |
| Rooms +: | 0 |
| Bedrooms: | 3 |
| Bedrooms +: | 0 |
| Family Room: | T |
| Basement: | Unfinished |
| Level/Floor | Room | Length(ft) | Width(ft) | Descriptions | |
| Room 1 | Main | Kitchen | 13.58 | 8 | |
| Room 2 | Main | Breakfast | 13.58 | 7.71 | |
| Room 3 | Main | Dining Ro | 13.58 | 11.41 | |
| Room 4 | Main | Living Ro | 20.17 | 9.84 | |
| Room 5 | Main | Family Ro | 13.58 | 21.25 | |
| Room 6 | Main | Primary B | 11.68 | 13.68 | |
| Room 7 | Main | Bedroom 2 | 13.15 | 10.82 | |
| Room 8 | Main | Bedroom 3 | 8.99 | 14.5 | |
| Room 9 | Main | Den | 9.91 | 9.91 | |
| Room 10 | Main | Laundry | 9.68 | 6.66 |
| Washroom Type | No. of Pieces | Level |
| Washroom Type 1 | 4 | Main |
| Washroom Type 2 | 3 | Main |
| Washroom Type 3 | 2 | Main |
| Washroom Type 4 | 0 | |
| Washroom Type 5 | 0 | |
| Washroom Type 6 | 4 | Main |
| Washroom Type 7 | 3 | Main |
| Washroom Type 8 | 2 | Main |
| Washroom Type 9 | 0 | |
| Washroom Type 10 | 0 | |
| Washroom Type 11 | 4 | Main |
| Washroom Type 12 | 3 | Main |
| Washroom Type 13 | 2 | Main |
| Washroom Type 14 | 0 | |
| Washroom Type 15 | 0 | |
| Washroom Type 16 | 4 | Main |
| Washroom Type 17 | 3 | Main |
| Washroom Type 18 | 2 | Main |
| Washroom Type 19 | 0 | |
| Washroom Type 20 | 0 |
| Total Area: | 0.00 |
| Approximatly Age: | 51-99 |
| Property Type: | Detached |
| Style: | Bungalow |
| Exterior: | Brick |
| Garage Type: | Attached |
| (Parking/)Drive: | Private Do |
| Drive Parking Spaces: | 4 |
| Park #1 | |
| Parking Type: | Private Do |
| Park #2 | |
| Parking Type: | Private Do |
| Pool: | None |
| Approximatly Age: | 51-99 |
| Approximatly Square Footage: | 2000-2500 |
| CAC Included: | N |
| Water Included: | N |
| Cabel TV Included: | N |
| Common Elements Included: | N |
| Heat Included: | N |
| Parking Included: | N |
| Condo Tax Included: | N |
| Building Insurance Included: | N |
| Fireplace/Stove: | Y |
| Heat Type: | Forced Air |
| Central Air Conditioning: | Central Air |
| Central Vac: | N |
| Laundry Level: | Syste |
| Ensuite Laundry: | F |
| Sewers: | Sewer |
| Utilities-Cable: | Y |
| Utilities-Hydro: | Y |
$
%
Years
This calculator is for demonstration purposes only. Always consult a professional
financial advisor before making personal financial decisions.
| Although the information displayed is believed to be accurate, no warranties or representations are made of any kind. |
| ROYAL LEPAGE PROALLIANCE REALTY |
|
|
.jpg?src=Custom)
Dir:
416-548-7854
Bus:
416-548-7854
Fax:
416-981-7184
| Book Showing | Email a Friend |
Jump To:
At a Glance:
| Type: | Freehold - Detached |
| Area: | Hastings |
| Municipality: | Quinte West |
| Neighbourhood: | Trenton Ward |
| Style: | Bungalow |
| Approximate Age: | 51-99 |
| Tax: | $5,390 |
| Beds: | 3 |
| Baths: | 3 |
| Fireplace: | Y |
| Pool: | None |
Locatin Map:
Payment Calculator:
- Color Examples
- Red
- Magenta
- Gold
- Green
- Black and Gold
- Dark Navy Blue And Gold
- Cyan
- Black
- Purple
- Brown Cream
- Blue and Black
- Orange and Black
- Default
- Device Examples

