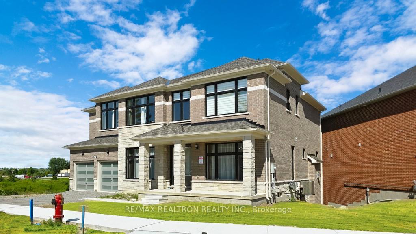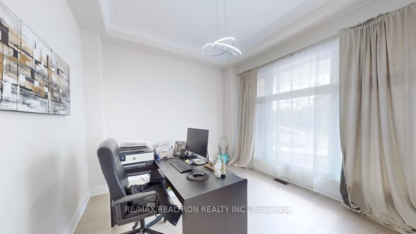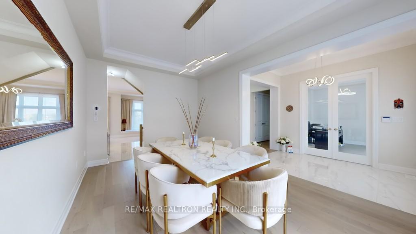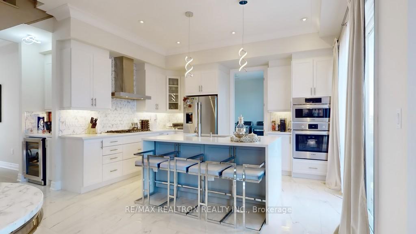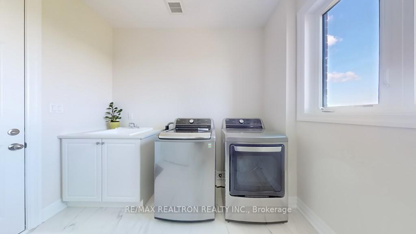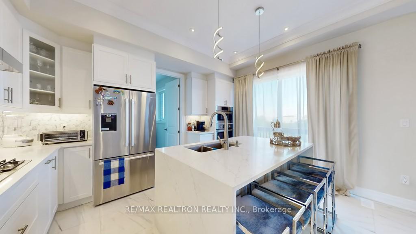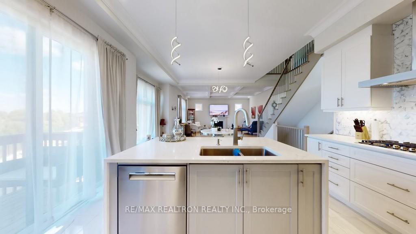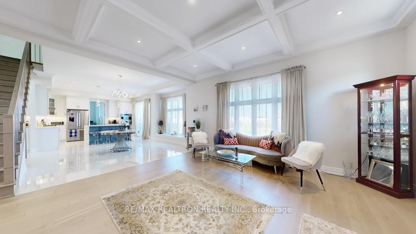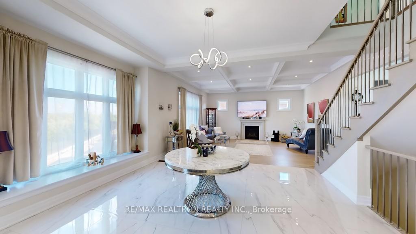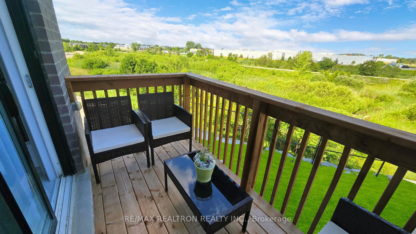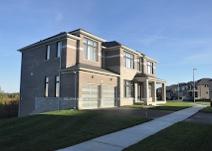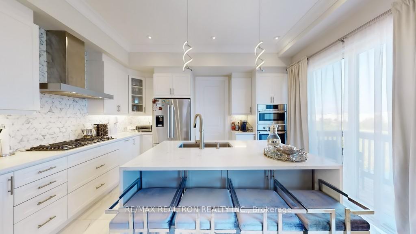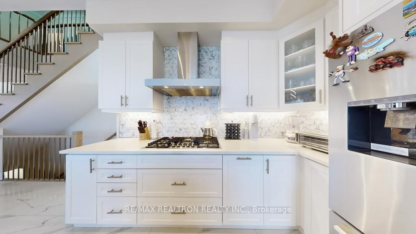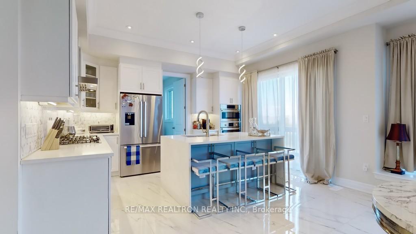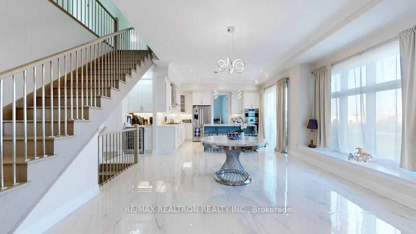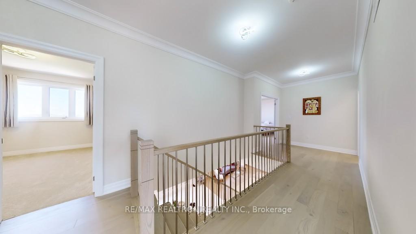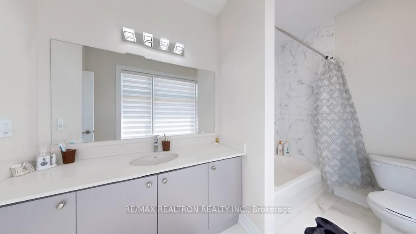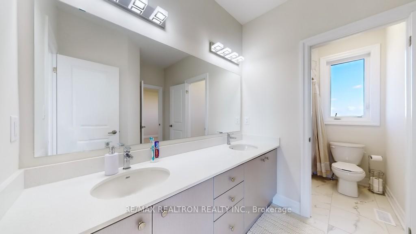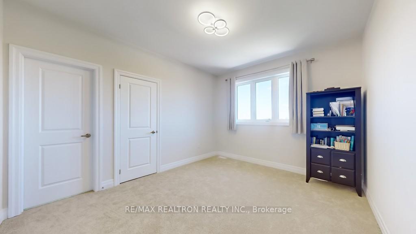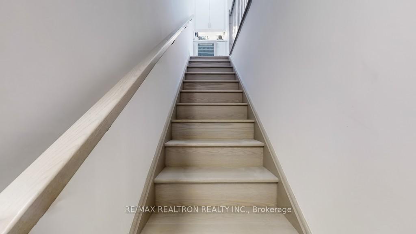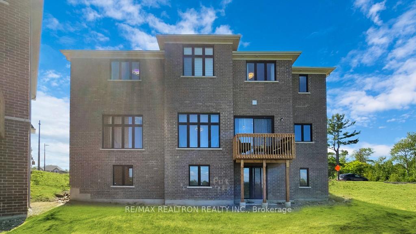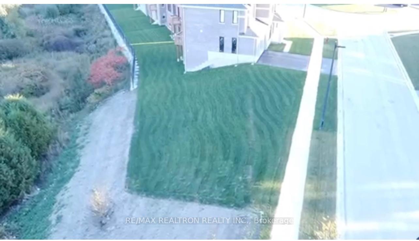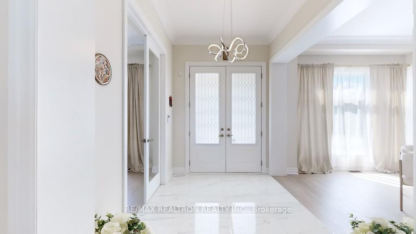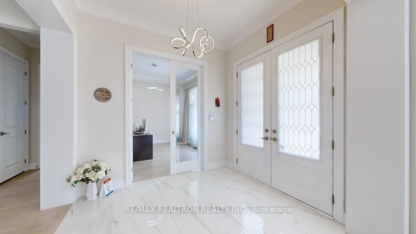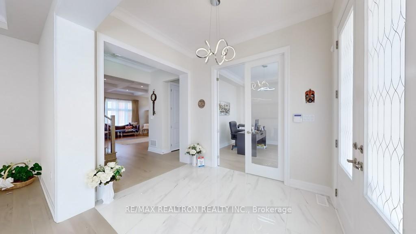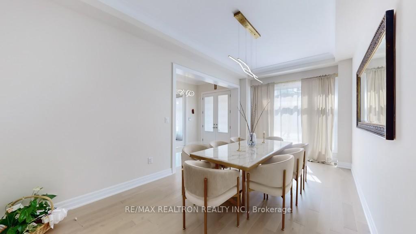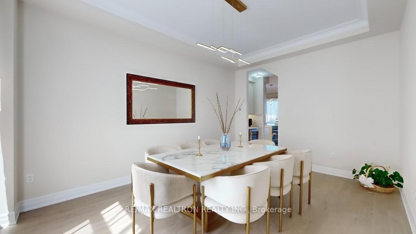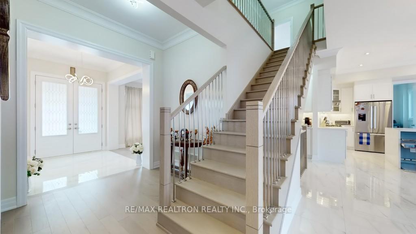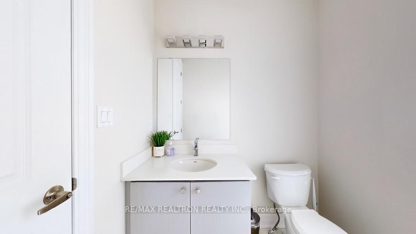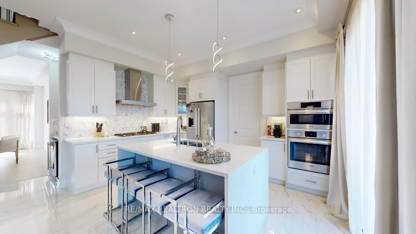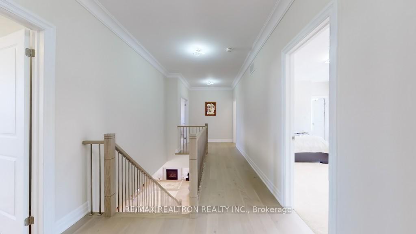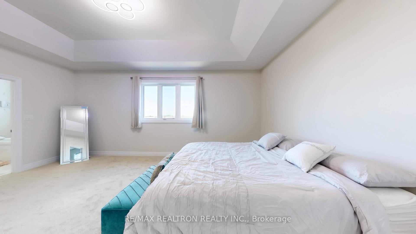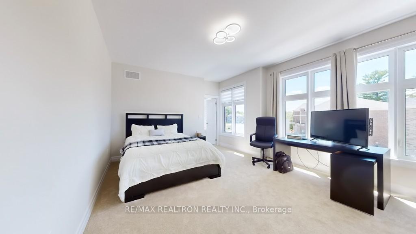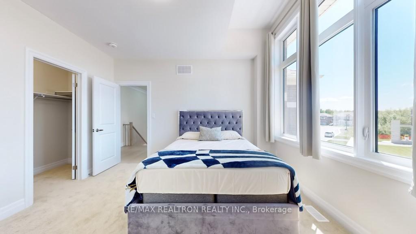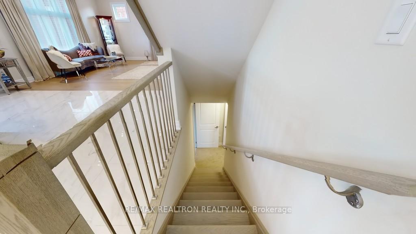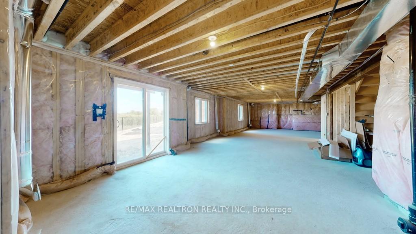$4,999
Available - For Rent
Listing ID: N12158771
41 John Dalimore Driv , Georgina, L4P 0S6, York
| Welcome to 41 John Dalimore Drive a beautifully maintained and spacious home available for lease in a highly desirable family-friendly neighborhood. This modern property offers a perfect blend of comfort, style, and functionality, ideal for professionals or families seeking quality living. Step inside to discover a bright and open layout featuring [number]generous bedrooms, [number] bathrooms, and a well-designed kitchen with quality appliances and ample cabinet space. The main floor boastsel egant finishes, large windows for natural light, and a seamless flow perfect for everyday living and entertaining. Enjoy a private backyard, perfect for relaxing or entertaining guests. Conveniently located near parks, schools, shopping, and transit, this home offers both tranquility and accessibility. Dont miss the opportunity to live in this sought-after community book your private showing today! |
| Price | $4,999 |
| Taxes: | $0.00 |
| Occupancy: | Owner |
| Address: | 41 John Dalimore Driv , Georgina, L4P 0S6, York |
| Directions/Cross Streets: | Glenwood / Woodbine |
| Rooms: | 10 |
| Bedrooms: | 5 |
| Bedrooms +: | 0 |
| Family Room: | T |
| Basement: | Separate Ent, Walk-Out |
| Furnished: | Furn |
| Level/Floor | Room | Length(ft) | Width(ft) | Descriptions | |
| Room 1 | Main | Dining Ro | 17.58 | 10.99 | Coffered Ceiling(s), Window, Hardwood Floor |
| Room 2 | Main | Living Ro | 12.5 | 10.99 | Open Concept, Window, Hardwood Floor |
| Room 3 | Main | Great Roo | 18.79 | 14.79 | Open Concept, Fireplace, Hardwood Floor |
| Room 4 | Main | Kitchen | 14.79 | 11.12 | B/I Appliances, W/O To Deck, Centre Island |
| Room 5 | Main | Breakfast | 14.79 | 10.99 | Open Concept, Window, Breakfast Bar |
| Room 6 | Main | Library | 9.81 | 8 | French Doors, Window, Hardwood Floor |
| Room 7 | Second | Primary B | 19.58 | 14.79 | Raised Floor, Walk-In Closet(s), 5 Pc Ensuite |
| Room 8 | Second | Bedroom 2 | 13.38 | 10.99 | Raised Floor, Walk-In Closet(s), 5 Pc Ensuite |
| Room 9 | Second | Bedroom 3 | 13208.56 | 12.99 | Raised Floor, Walk-In Closet(s), 4 Pc Ensuite |
| Room 10 | Second | Bedroom 4 | 16.99 | 13.61 | Raised Floor, Walk-In Closet(s), 4 Pc Bath |
| Room 11 | Second | Loft | 9.71 | 5.12 | Raised Floor, Window, Hardwood Floor |
| Washroom Type | No. of Pieces | Level |
| Washroom Type 1 | 5 | Second |
| Washroom Type 2 | 4 | Second |
| Washroom Type 3 | 2 | Main |
| Washroom Type 4 | 0 | |
| Washroom Type 5 | 0 | |
| Washroom Type 6 | 5 | Second |
| Washroom Type 7 | 4 | Second |
| Washroom Type 8 | 2 | Main |
| Washroom Type 9 | 0 | |
| Washroom Type 10 | 0 |
| Total Area: | 0.00 |
| Property Type: | Detached |
| Style: | 2-Storey |
| Exterior: | Stone, Brick |
| Garage Type: | Built-In |
| Drive Parking Spaces: | 2 |
| Pool: | None |
| Laundry Access: | Other |
| Approximatly Square Footage: | 3000-3500 |
| CAC Included: | N |
| Water Included: | N |
| Cabel TV Included: | N |
| Common Elements Included: | N |
| Heat Included: | N |
| Parking Included: | Y |
| Condo Tax Included: | N |
| Building Insurance Included: | N |
| Fireplace/Stove: | Y |
| Heat Type: | Forced Air |
| Central Air Conditioning: | Central Air |
| Central Vac: | Y |
| Laundry Level: | Syste |
| Ensuite Laundry: | F |
| Sewers: | Sewer |
| Although the information displayed is believed to be accurate, no warranties or representations are made of any kind. |
| RE/MAX REALTRON REALTY INC. |
|
|
.jpg?src=Custom)
Dir:
416-548-7854
Bus:
416-548-7854
Fax:
416-981-7184
| Book Showing | Email a Friend |
Jump To:
At a Glance:
| Type: | Freehold - Detached |
| Area: | York |
| Municipality: | Georgina |
| Neighbourhood: | Keswick South |
| Style: | 2-Storey |
| Beds: | 5 |
| Baths: | 4 |
| Fireplace: | Y |
| Pool: | None |
Locatin Map:
- Color Examples
- Red
- Magenta
- Gold
- Green
- Black and Gold
- Dark Navy Blue And Gold
- Cyan
- Black
- Purple
- Brown Cream
- Blue and Black
- Orange and Black
- Default
- Device Examples

