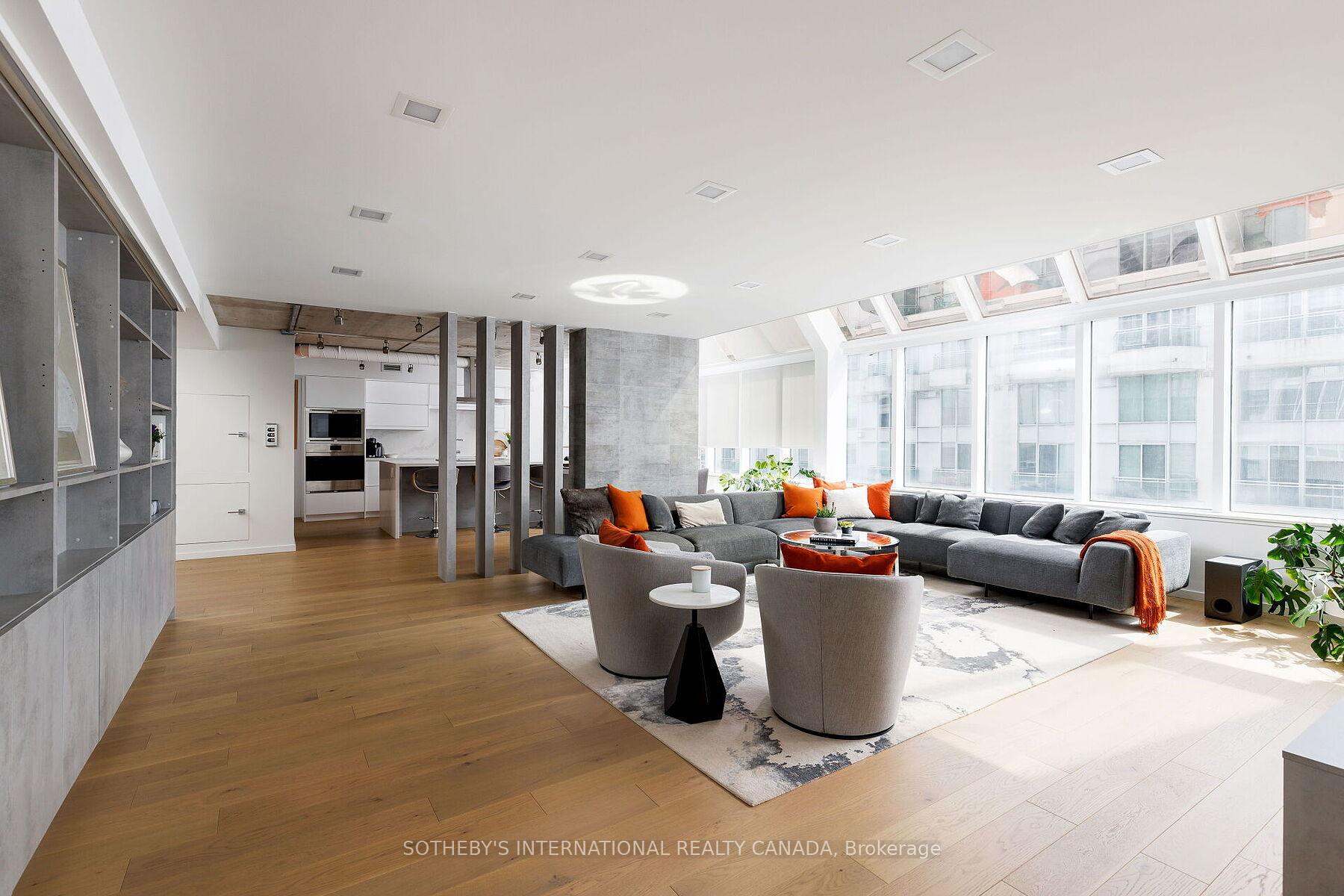$1,998,000
Available - For Sale
Listing ID: C12220486
82 Lombard Stre , Toronto, M5C 2S8, Toronto
| 2-storey Penthouse Loft w/ massive private rooftop terrace. Flexible 3 bed + den or 2 bed + 2 fab offices. Approx. 2,900 sf of indoor living at unmatched $689/sf. Industrial-chic renovation w/ wide-plank oak floors, vaulted, concrete, and smooth finished ceilings, skylit 2-storey dining, deluxe kitchen with island seating, wine bar. Custom built-ins, designer rope lighting on stairs and ceiling trim. Primary suite has 5-pc ensuite + 2 walk-in closets. Full laundry rm, huge in-suite storage locker. Smart Home System. Boutique 16-suite building, 2 units/floor. Steps to King East dining, St. Lawrence Market, design shops, St. James Park, TTC, easy access to Lakeshore, QEW and DVP. Once-in-a-lifetime penthouse ready for a sensational summer in the city! |
| Price | $1,998,000 |
| Taxes: | $7989.78 |
| Occupancy: | Owner |
| Address: | 82 Lombard Stre , Toronto, M5C 2S8, Toronto |
| Postal Code: | M5C 2S8 |
| Province/State: | Toronto |
| Directions/Cross Streets: | Church and Adelaide |
| Level/Floor | Room | Length(ft) | Width(ft) | Descriptions | |
| Room 1 | Main | Living Ro | 23.52 | 17.65 | Vaulted Ceiling(s), B/I Bookcase, Floating Stairs |
| Room 2 | Main | Dining Ro | 23.52 | 17.65 | Vaulted Ceiling(s), Combined w/Kitchen, Dry Bar |
| Room 3 | Main | Kitchen | 23.52 | 17.65 | Wood, Centre Island, B/I Appliances |
| Room 4 | Main | Bedroom 3 | 12.43 | 13.15 | Wood, Picture Window, Vaulted Ceiling(s) |
| Room 5 | Main | Locker | 13.87 | 4.23 | Wood, B/I Shelves |
| Room 6 | Main | Laundry | 9.74 | 9.05 | Tile Floor, Stainless Steel Sink, B/I Shelves |
| Room 7 | Second | Primary B | 17.58 | 11.68 | 5 Pc Ensuite, Walk-In Closet(s), Glass Doors |
| Room 8 | Second | Bedroom 2 | 20.01 | 13.68 | Wood, 3 Pc Bath, Window Floor to Ceil |
| Room 9 | Second | Exercise | 12.07 | 11.91 | Wood, B/I Shelves, Hidden Lights |
| Room 10 | Upper | Other | 33.95 | 20.83 | South View, East West View |
| Washroom Type | No. of Pieces | Level |
| Washroom Type 1 | 5 | Second |
| Washroom Type 2 | 4 | Second |
| Washroom Type 3 | 3 | Main |
| Washroom Type 4 | 2 | Second |
| Washroom Type 5 | 0 | |
| Washroom Type 6 | 5 | Second |
| Washroom Type 7 | 4 | Second |
| Washroom Type 8 | 3 | Main |
| Washroom Type 9 | 2 | Second |
| Washroom Type 10 | 0 |
| Total Area: | 0.00 |
| Approximatly Age: | 31-50 |
| Washrooms: | 4 |
| Heat Type: | Forced Air |
| Central Air Conditioning: | Central Air |
| Elevator Lift: | True |
$
%
Years
This calculator is for demonstration purposes only. Always consult a professional
financial advisor before making personal financial decisions.
| Although the information displayed is believed to be accurate, no warranties or representations are made of any kind. |
| SOTHEBY'S INTERNATIONAL REALTY CANADA |
|
|
.jpg?src=Custom)
Dir:
416-548-7854
Bus:
416-548-7854
Fax:
416-981-7184
| Virtual Tour | Book Showing | Email a Friend |
Jump To:
At a Glance:
| Type: | Com - Condo Apartment |
| Area: | Toronto |
| Municipality: | Toronto C08 |
| Neighbourhood: | Church-Yonge Corridor |
| Style: | 2-Storey |
| Approximate Age: | 31-50 |
| Tax: | $7,989.78 |
| Maintenance Fee: | $3,365.46 |
| Beds: | 3+1 |
| Baths: | 4 |
| Fireplace: | N |
Locatin Map:
Payment Calculator:
- Color Examples
- Red
- Magenta
- Gold
- Green
- Black and Gold
- Dark Navy Blue And Gold
- Cyan
- Black
- Purple
- Brown Cream
- Blue and Black
- Orange and Black
- Default
- Device Examples

















































