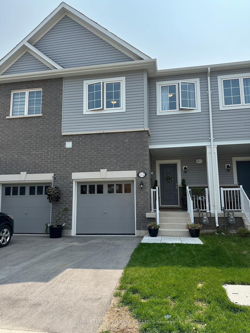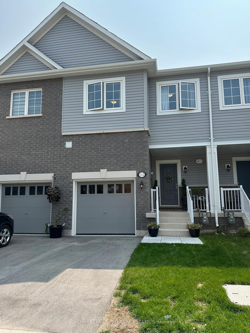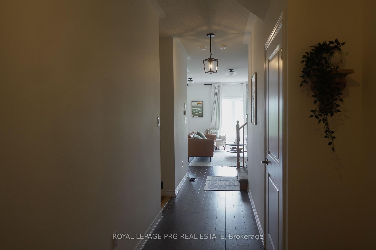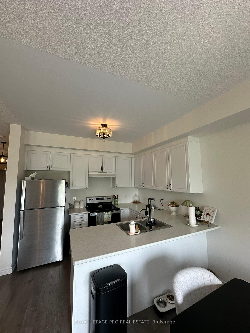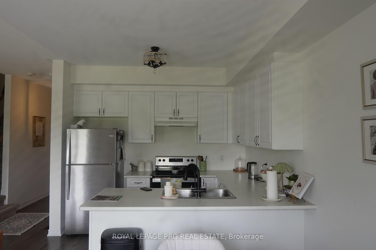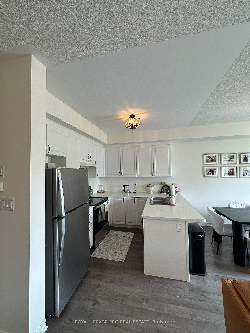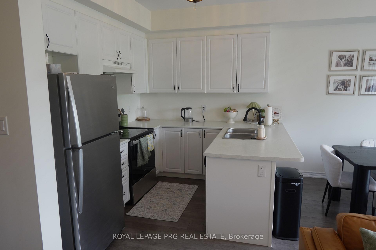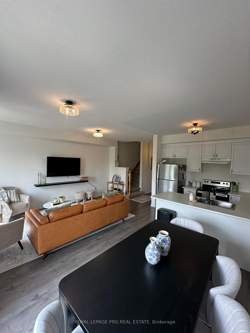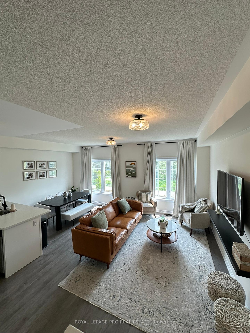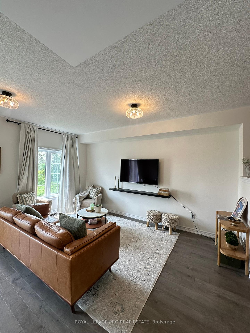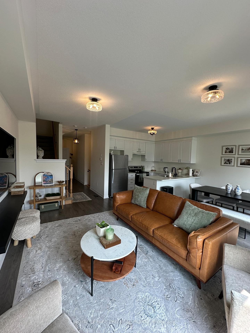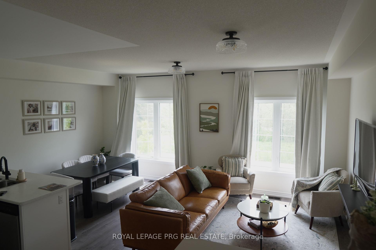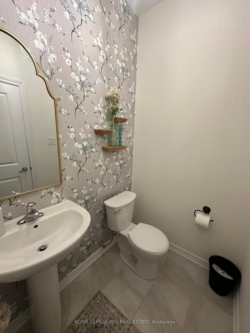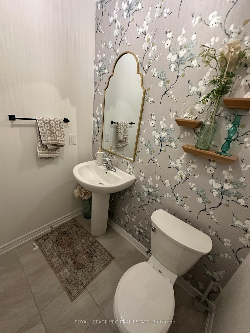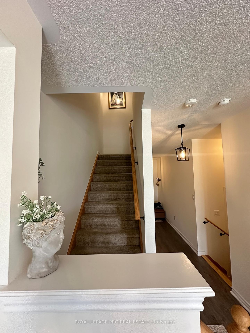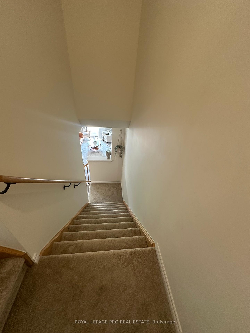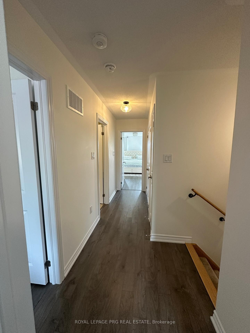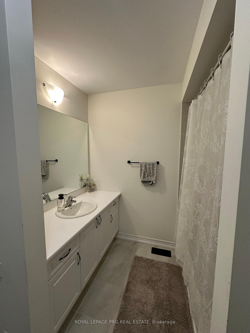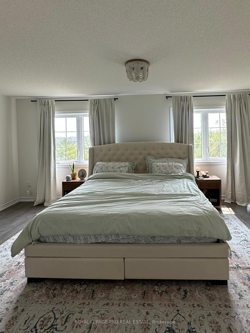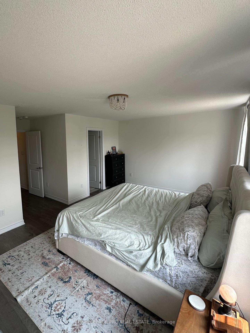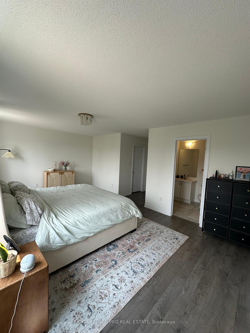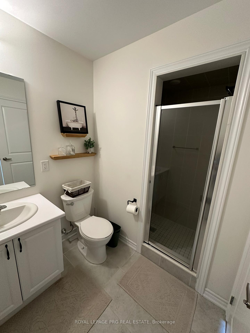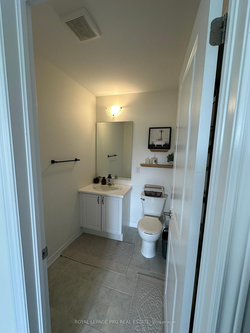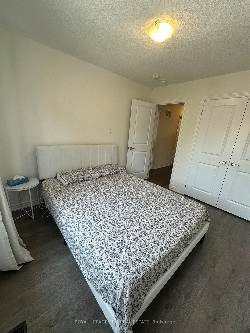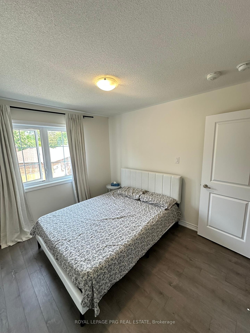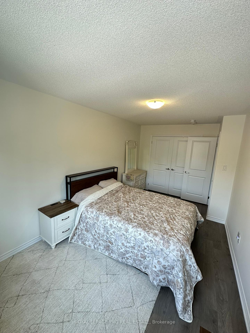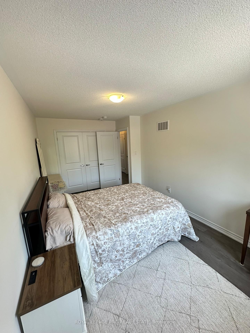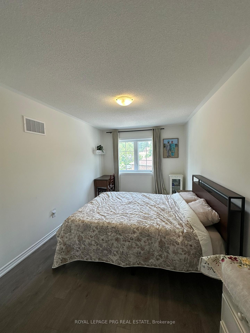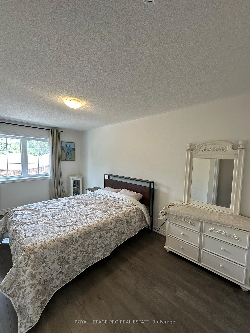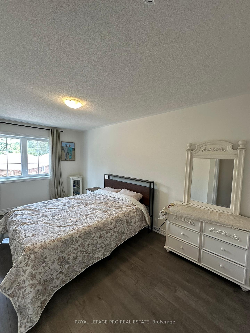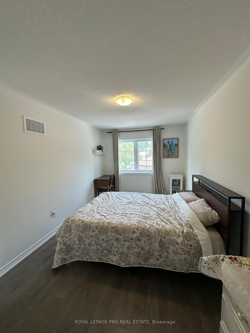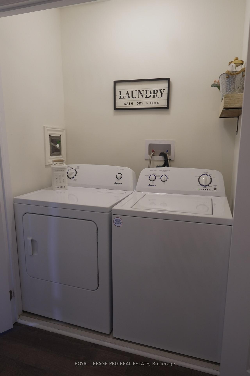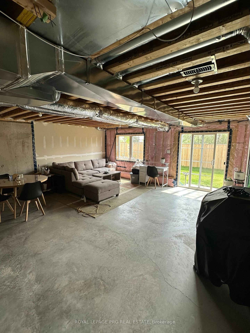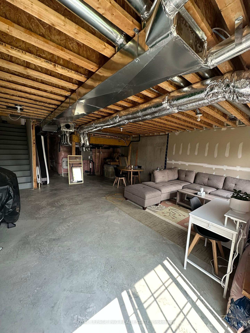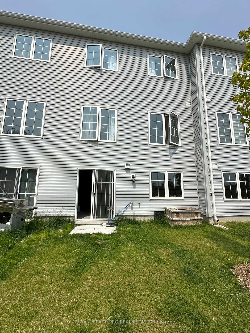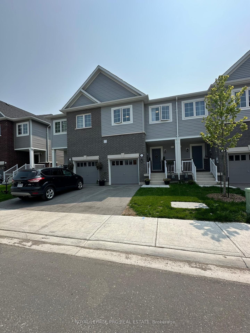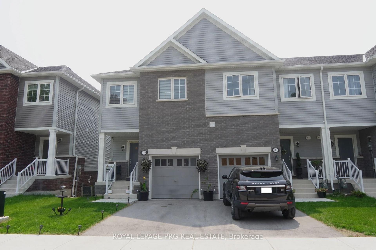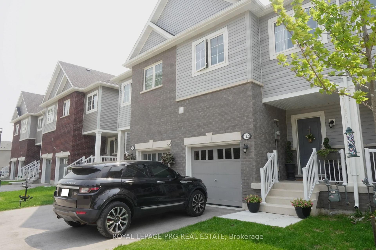$599,999
Available - For Sale
Listing ID: X12200479
112 Winters Way , Shelburne, L9V 2X7, Dufferin
| A new townhouse in the center of Shelburne with three bedrooms and three bathrooms. This house has huge windows and high ceilings, making it light and comfortable. It has a functional open concept floor plan that combines the kitchen, living room, and dining area. All of the floors are contemporary laminate. The main bedroom features a large walk-in closet and a fantastic three-piece ensuite. A large four-piece bathroom with built-in shelves for linens and other items is shared by two more rooms. The laundry is easily placed on the second floor. It has a walk-out basement that faces the ravine and is ready for the owner's own touch. Excellent restaurants, parks, elementary and secondary schools, a library, a pool, and numerous more facilities are all within walking distance. |
| Price | $599,999 |
| Taxes: | $3225.00 |
| Occupancy: | Owner |
| Address: | 112 Winters Way , Shelburne, L9V 2X7, Dufferin |
| Directions/Cross Streets: | First Avenue West & Gordon St. |
| Rooms: | 9 |
| Rooms +: | 1 |
| Bedrooms: | 3 |
| Bedrooms +: | 0 |
| Family Room: | F |
| Basement: | Walk-Out, Unfinished |
| Level/Floor | Room | Length(ft) | Width(ft) | Descriptions | |
| Room 1 | Main | Living Ro | 18.56 | 12.73 | |
| Room 2 | Main | Kitchen | 8.5 | 10.17 | |
| Room 3 | Main | Powder Ro | 4.99 | 4.99 | |
| Room 4 | Second | Primary B | 18.56 | 11.09 | |
| Room 5 | Second | Bedroom 2 | 8.69 | 10.3 | |
| Room 6 | Second | Bedroom 3 | 9.58 | 15.97 | |
| Room 7 | Second | Laundry | 4.99 | 4.99 | |
| Room 8 | Second | Bathroom | 4.99 | 4.99 |
| Washroom Type | No. of Pieces | Level |
| Washroom Type 1 | 2 | |
| Washroom Type 2 | 3 | |
| Washroom Type 3 | 4 | |
| Washroom Type 4 | 0 | |
| Washroom Type 5 | 0 | |
| Washroom Type 6 | 2 | |
| Washroom Type 7 | 3 | |
| Washroom Type 8 | 4 | |
| Washroom Type 9 | 0 | |
| Washroom Type 10 | 0 | |
| Washroom Type 11 | 2 | |
| Washroom Type 12 | 3 | |
| Washroom Type 13 | 4 | |
| Washroom Type 14 | 0 | |
| Washroom Type 15 | 0 | |
| Washroom Type 16 | 2 | |
| Washroom Type 17 | 3 | |
| Washroom Type 18 | 4 | |
| Washroom Type 19 | 0 | |
| Washroom Type 20 | 0 | |
| Washroom Type 21 | 2 | |
| Washroom Type 22 | 3 | |
| Washroom Type 23 | 4 | |
| Washroom Type 24 | 0 | |
| Washroom Type 25 | 0 | |
| Washroom Type 26 | 2 | |
| Washroom Type 27 | 3 | |
| Washroom Type 28 | 4 | |
| Washroom Type 29 | 0 | |
| Washroom Type 30 | 0 | |
| Washroom Type 31 | 2 | |
| Washroom Type 32 | 3 | |
| Washroom Type 33 | 4 | |
| Washroom Type 34 | 0 | |
| Washroom Type 35 | 0 | |
| Washroom Type 36 | 2 | |
| Washroom Type 37 | 3 | |
| Washroom Type 38 | 4 | |
| Washroom Type 39 | 0 | |
| Washroom Type 40 | 0 |
| Total Area: | 0.00 |
| Property Type: | Att/Row/Townhouse |
| Style: | 2-Storey |
| Exterior: | Brick |
| Garage Type: | Built-In |
| (Parking/)Drive: | Private |
| Drive Parking Spaces: | 1 |
| Park #1 | |
| Parking Type: | Private |
| Park #2 | |
| Parking Type: | Private |
| Pool: | None |
| Approximatly Square Footage: | 1500-2000 |
| CAC Included: | N |
| Water Included: | N |
| Cabel TV Included: | N |
| Common Elements Included: | N |
| Heat Included: | N |
| Parking Included: | N |
| Condo Tax Included: | N |
| Building Insurance Included: | N |
| Fireplace/Stove: | N |
| Heat Type: | Forced Air |
| Central Air Conditioning: | None |
| Central Vac: | N |
| Laundry Level: | Syste |
| Ensuite Laundry: | F |
| Sewers: | Other |
$
%
Years
This calculator is for demonstration purposes only. Always consult a professional
financial advisor before making personal financial decisions.
| Although the information displayed is believed to be accurate, no warranties or representations are made of any kind. |
| ROYAL LEPAGE PRG REAL ESTATE |
|
|
.jpg?src=Custom)
Dir:
416-548-7854
Bus:
416-548-7854
Fax:
416-981-7184
| Virtual Tour | Book Showing | Email a Friend |
Jump To:
At a Glance:
| Type: | Freehold - Att/Row/Townhouse |
| Area: | Dufferin |
| Municipality: | Shelburne |
| Neighbourhood: | Shelburne |
| Style: | 2-Storey |
| Tax: | $3,225 |
| Beds: | 3 |
| Baths: | 3 |
| Fireplace: | N |
| Pool: | None |
Locatin Map:
Payment Calculator:
- Color Examples
- Red
- Magenta
- Gold
- Green
- Black and Gold
- Dark Navy Blue And Gold
- Cyan
- Black
- Purple
- Brown Cream
- Blue and Black
- Orange and Black
- Default
- Device Examples

