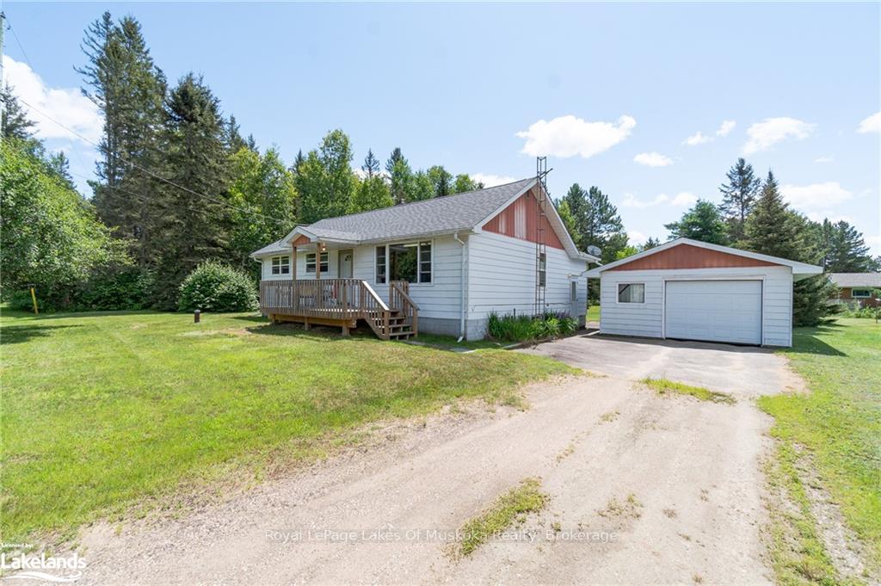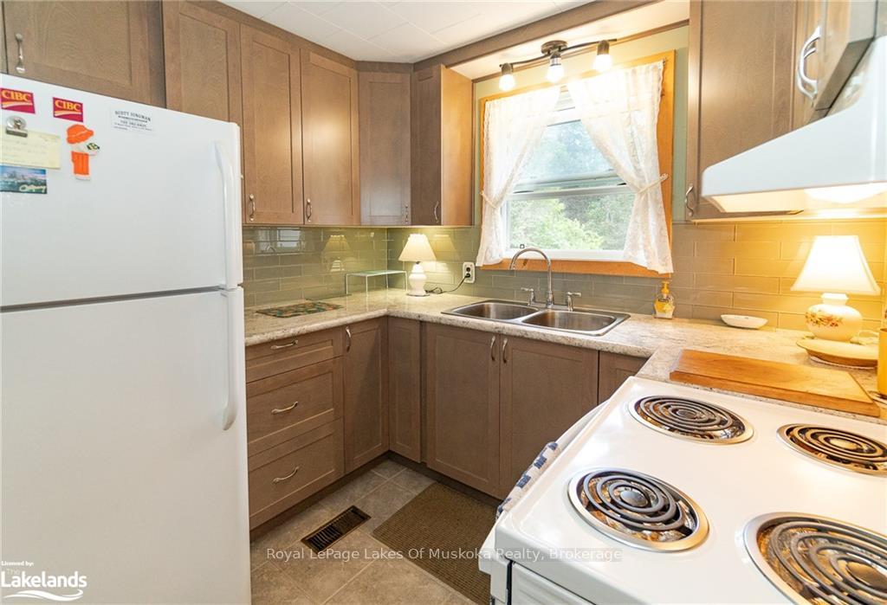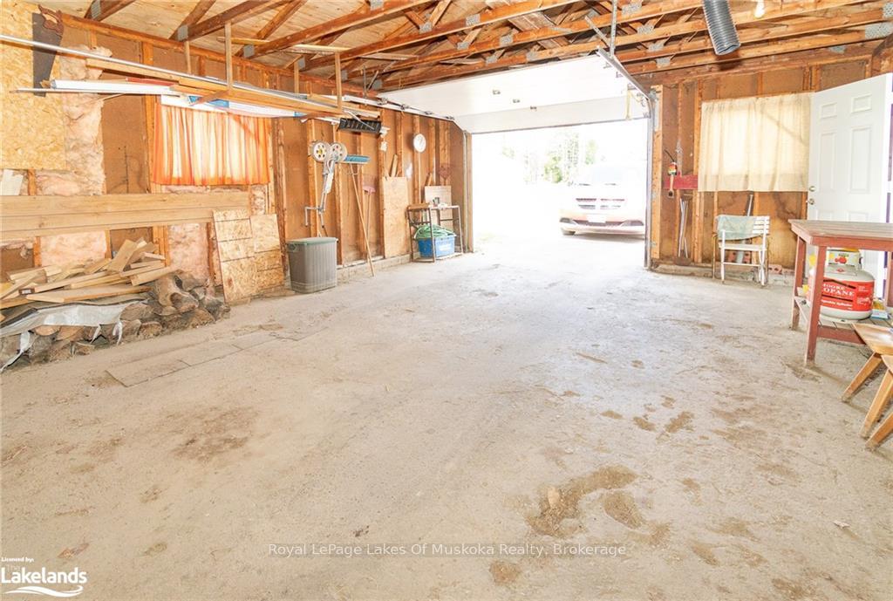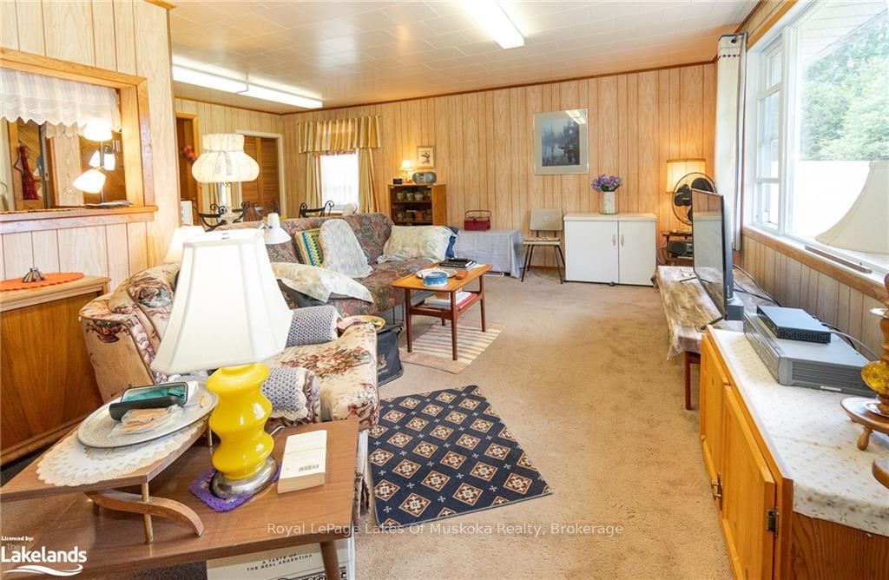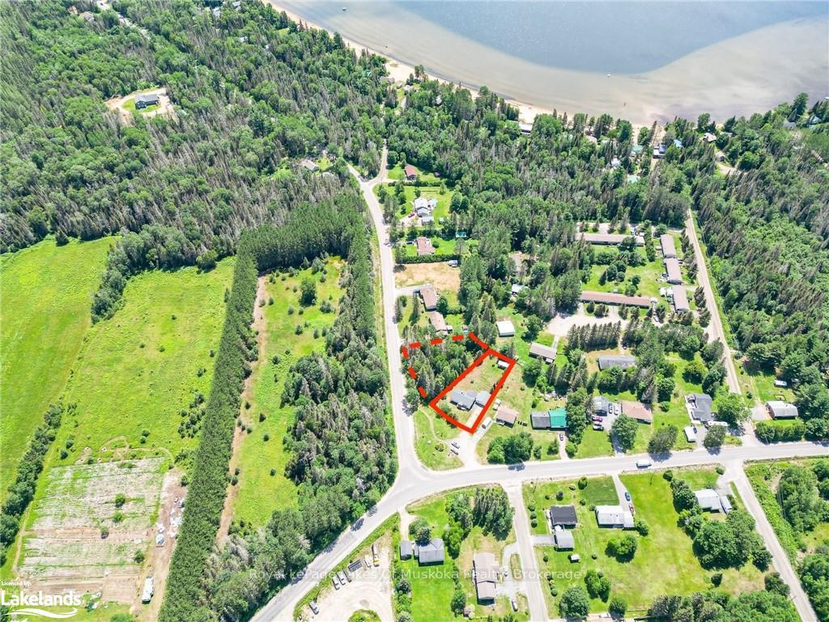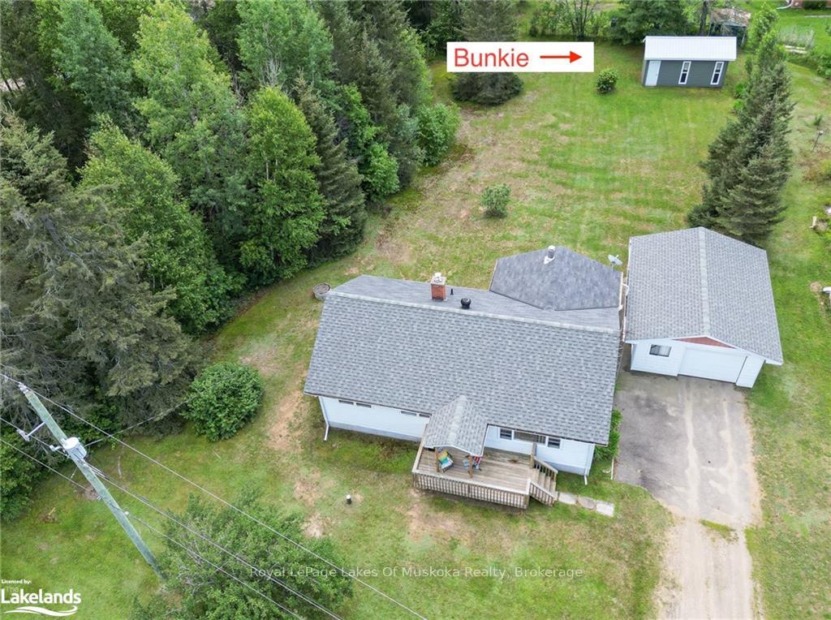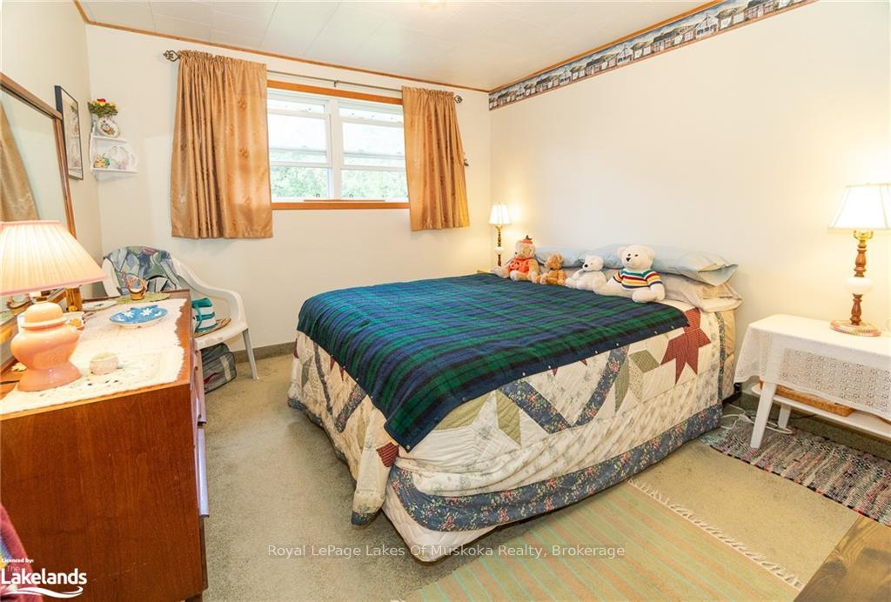$529,000
Available - For Sale
Listing ID: X12139470
161 FOREST LAKE Road , Strong, P0A 1Z0, Parry Sound
| This welcoming raised bungalow is a short drive from Sundridge's charming downtown centre and sandy beaches while giving you the added benefit of low property taxes. Sitting on a level parcel with an oversized garage, there is also a bunkie/shed with electricity at the rear of this carefully manicured lot. This home features a large side entryway with convenient extra space for coats, shoes, and boots. The eat-in kitchen, recently renovated with ample cabinetry, leads to a bright open-concept dining and living room area with walkout to a well-anchored front deck built in 2018; a great place to enjoy a morning coffee or evening beverage! The main floor is completed by three bedrooms, a bathroom renovated in 2013, and large storage closet. There is a three-season sunroom on the rear of the home for relaxing in or for practical storage and is recently improved with new windows and doors. Current owners have enjoyed this property for the last 35 years and in 2013 replaced all plumbing (including a Marshall drilled well), replaced the garage roof and most of the home roof in 2023, and have also installed a brand new natural gas furnace with warranty. Nothing for the new owners to do but move in! Lower level includes a laundry room, a spacious rec. room with plenty of options for future use (maybe extra beds or a home theatre or games room?), and an unfinished furnace/mechanical room. This wonderful home shows pride of ownership throughout and is ready for your family to move in and enjoy so schedule your viewing now! |
| Price | $529,000 |
| Taxes: | $1600.00 |
| Assessment Year: | 2025 |
| Occupancy: | Owner |
| Address: | 161 FOREST LAKE Road , Strong, P0A 1Z0, Parry Sound |
| Acreage: | < .50 |
| Directions/Cross Streets: | Forest Lake Road/Lakeshore Dr |
| Rooms: | 9 |
| Rooms +: | 3 |
| Bedrooms: | 3 |
| Bedrooms +: | 0 |
| Family Room: | T |
| Basement: | Partially Fi, Full |
| Level/Floor | Room | Length(ft) | Width(ft) | Descriptions | |
| Room 1 | Main | Kitchen | 11.68 | 11.25 | |
| Room 2 | Main | Dining Ro | 15.91 | 8.23 | |
| Room 3 | Main | Living Ro | 19.91 | 11.15 | |
| Room 4 | Main | Sunroom | 11.68 | 5.67 | |
| Room 5 | Main | Bedroom | 11.15 | 10.17 | |
| Room 6 | Main | Bedroom | 11.09 | 7.68 | |
| Room 7 | Main | Bedroom | 9.74 | 7.74 | |
| Room 8 | Main | Bathroom | 6.26 | 4.82 | |
| Room 9 | Lower | Recreatio | 37.82 | 10.59 | |
| Room 10 | Lower | Utility R | 21.91 | 11.25 | |
| Room 11 | Lower | Laundry | 10.92 | 7.74 | |
| Room 12 | Main | Foyer | 8 | 4.43 |
| Washroom Type | No. of Pieces | Level |
| Washroom Type 1 | 4 | Main |
| Washroom Type 2 | 0 | |
| Washroom Type 3 | 0 | |
| Washroom Type 4 | 0 | |
| Washroom Type 5 | 0 | |
| Washroom Type 6 | 4 | Main |
| Washroom Type 7 | 0 | |
| Washroom Type 8 | 0 | |
| Washroom Type 9 | 0 | |
| Washroom Type 10 | 0 |
| Total Area: | 0.00 |
| Approximatly Age: | 51-99 |
| Property Type: | Detached |
| Style: | Bungalow-Raised |
| Exterior: | Aluminum Siding |
| Garage Type: | Other |
| (Parking/)Drive: | Private Do |
| Drive Parking Spaces: | 8 |
| Park #1 | |
| Parking Type: | Private Do |
| Park #2 | |
| Parking Type: | Private Do |
| Park #3 | |
| Parking Type: | Other |
| Pool: | None |
| Approximatly Age: | 51-99 |
| Approximatly Square Footage: | 1100-1500 |
| Property Features: | Golf |
| CAC Included: | N |
| Water Included: | N |
| Cabel TV Included: | N |
| Common Elements Included: | N |
| Heat Included: | N |
| Parking Included: | N |
| Condo Tax Included: | N |
| Building Insurance Included: | N |
| Fireplace/Stove: | N |
| Heat Type: | Forced Air |
| Central Air Conditioning: | None |
| Central Vac: | N |
| Laundry Level: | Syste |
| Ensuite Laundry: | F |
| Elevator Lift: | False |
| Sewers: | Septic |
| Water: | Drilled W |
| Water Supply Types: | Drilled Well |
| Utilities-Cable: | A |
| Utilities-Hydro: | Y |
$
%
Years
This calculator is for demonstration purposes only. Always consult a professional
financial advisor before making personal financial decisions.
| Although the information displayed is believed to be accurate, no warranties or representations are made of any kind. |
| Royal LePage Lakes Of Muskoka Realty |
|
|
.jpg?src=Custom)
Dir:
416-548-7854
Bus:
416-548-7854
Fax:
416-981-7184
| Book Showing | Email a Friend |
Jump To:
At a Glance:
| Type: | Freehold - Detached |
| Area: | Parry Sound |
| Municipality: | Strong |
| Neighbourhood: | Strong |
| Style: | Bungalow-Raised |
| Approximate Age: | 51-99 |
| Tax: | $1,600 |
| Beds: | 3 |
| Baths: | 1 |
| Fireplace: | N |
| Pool: | None |
Locatin Map:
Payment Calculator:
- Color Examples
- Red
- Magenta
- Gold
- Green
- Black and Gold
- Dark Navy Blue And Gold
- Cyan
- Black
- Purple
- Brown Cream
- Blue and Black
- Orange and Black
- Default
- Device Examples

