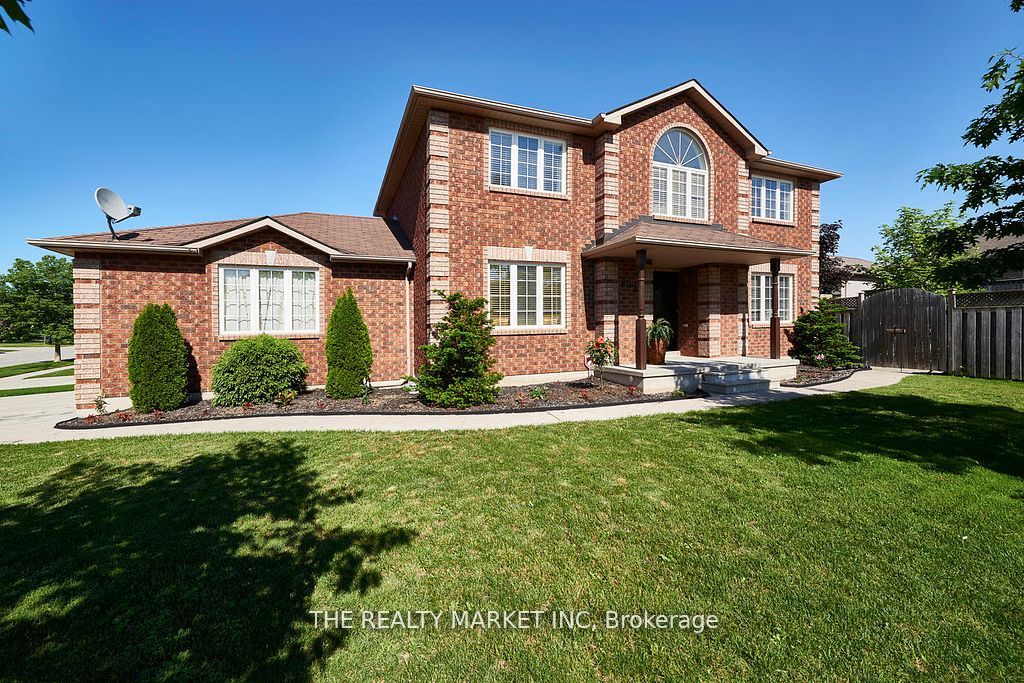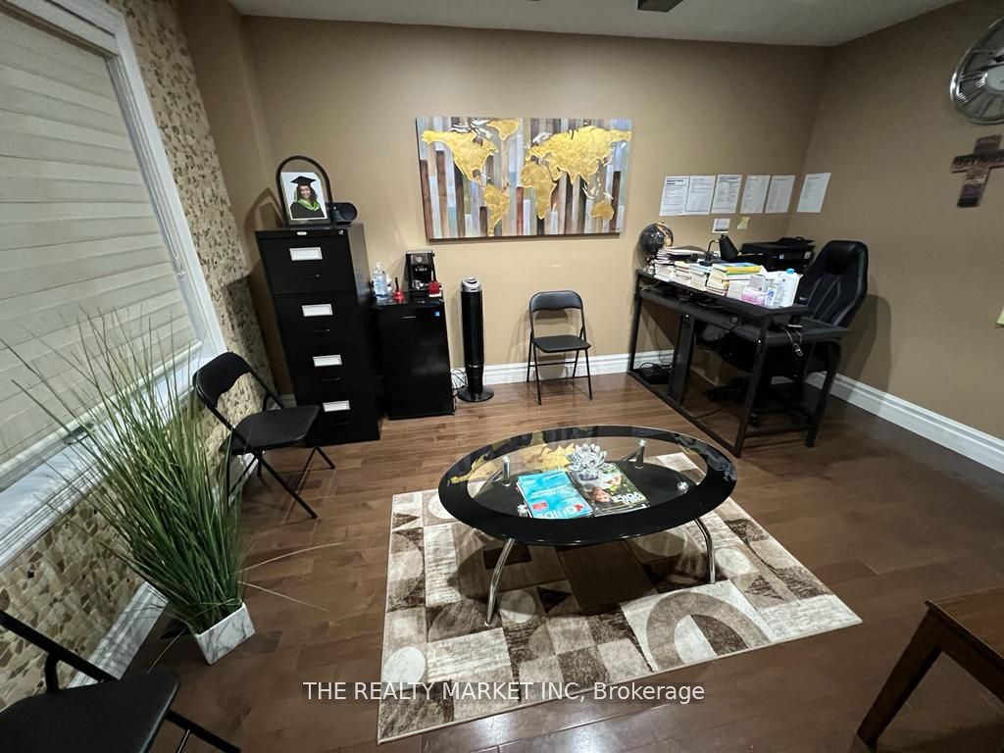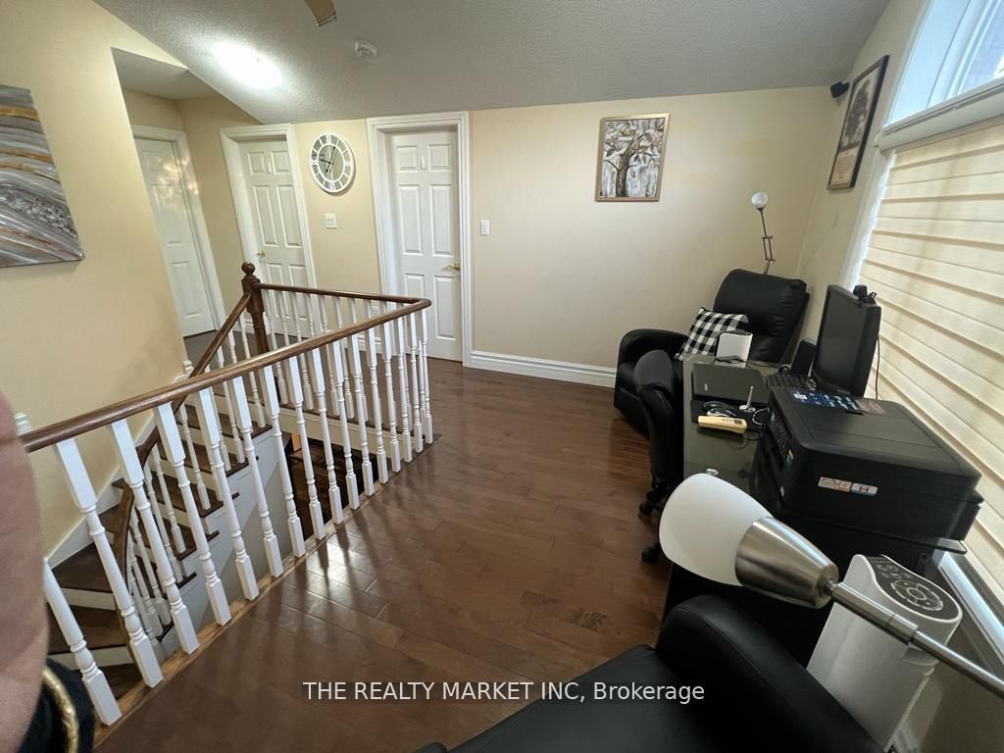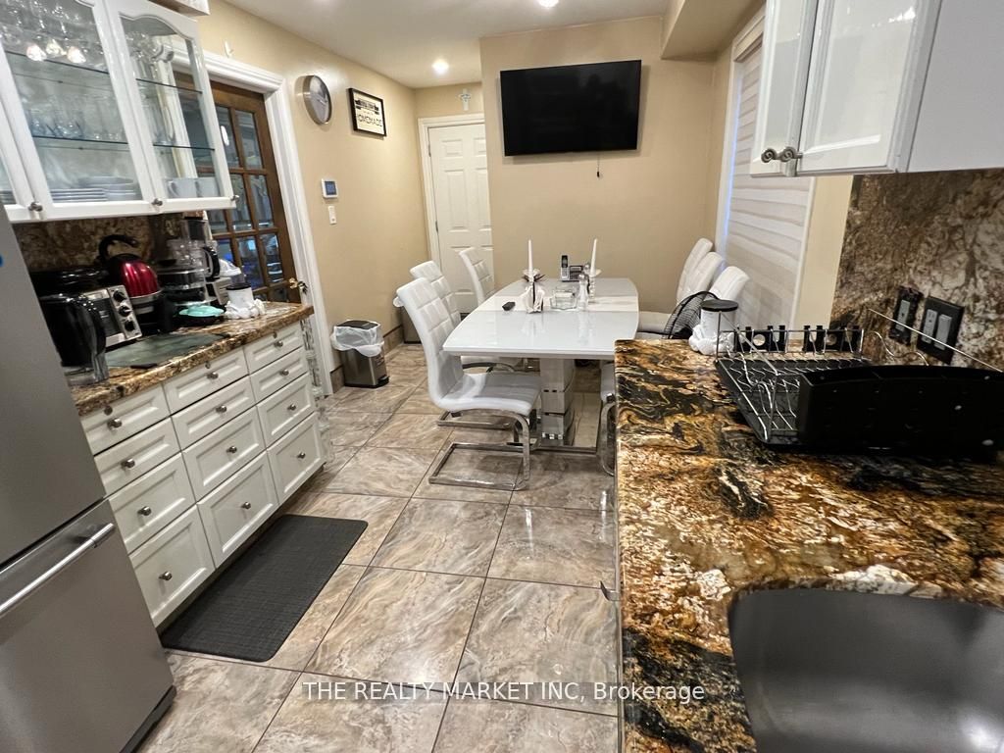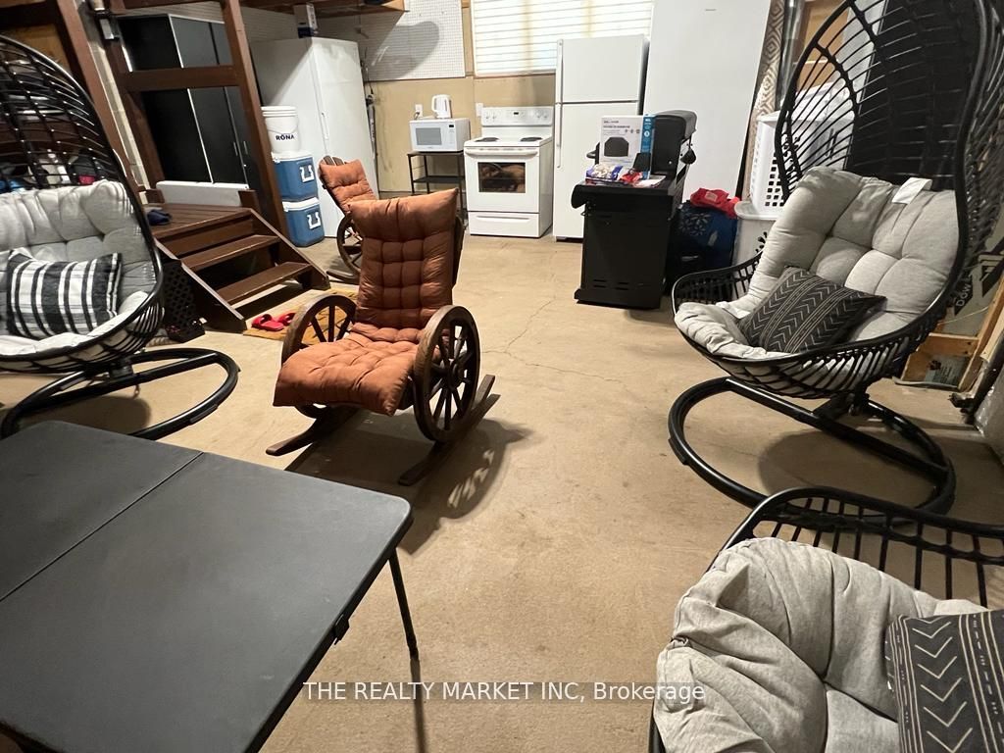$999,999
Available - For Sale
Listing ID: S8053008
202 Nathan Cres , Barrie, L4N 0S3, Ontario
| Experience the perfect blend of comfort and convenience in this sought-after all-brick detached home in south Barrie. Equipped with exterior security cameras for peace of mind. Situated near shopping, restaurants, schools, parks and more, this residence offers an ideal lifestyle. Step inside to discover a meticulously maintained interior with a new roof installed in 2022, ensuring worry-free living. The spacious layout provides ample room for family gatherings or moments of relaxation. The finished basement offers additional living space, including a spacious rec room, bedroom, bar, and bathroom. On the main floor, an inviting entrance leads to multiple rooms perfect for entertaining, meetings, or unwinding after a long day. Enjoy your weekends in your very own hot tub and toast to the good life! Cook & relax in your heated garage! Don't miss the opportunity to call this house your home. Schedule a viewing today and experience the charm and versatility of this exceptional property! |
| Extras: roof 2022, potlights, security cameras outside, alarm system, garage door opener, large corner lot, heated garage, hot tub as is; garden pond, sprinkler system, central air, gas furnace and equipment, window coverings. |
| Price | $999,999 |
| Taxes: | $5400.00 |
| Address: | 202 Nathan Cres , Barrie, L4N 0S3, Ontario |
| Lot Size: | 102.71 x 53.55 (Feet) |
| Acreage: | < .50 |
| Directions/Cross Streets: | Huronia Rd / Mapleview Dr E |
| Rooms: | 7 |
| Rooms +: | 3 |
| Bedrooms: | 3 |
| Bedrooms +: | 1 |
| Kitchens: | 1 |
| Family Room: | Y |
| Basement: | Finished |
| Approximatly Age: | 16-30 |
| Property Type: | Detached |
| Style: | 2-Storey |
| Exterior: | Brick |
| Garage Type: | Built-In |
| (Parking/)Drive: | Pvt Double |
| Drive Parking Spaces: | 2 |
| Pool: | None |
| Approximatly Age: | 16-30 |
| Approximatly Square Footage: | 2500-3000 |
| Property Features: | Fenced Yard, Hospital, Lake/Pond, Park, Rec Centre, River/Stream |
| Fireplace/Stove: | Y |
| Heat Source: | Gas |
| Heat Type: | Forced Air |
| Central Air Conditioning: | Central Air |
| Laundry Level: | Lower |
| Elevator Lift: | N |
| Sewers: | Sewers |
| Water: | Municipal |
$
%
Years
This calculator is for demonstration purposes only. Always consult a professional
financial advisor before making personal financial decisions.
| Although the information displayed is believed to be accurate, no warranties or representations are made of any kind. |
| THE REALTY MARKET INC |
|
|
.jpg?src=Custom)
Dir:
416-548-7854
Bus:
416-548-7854
Fax:
416-981-7184
| Book Showing | Email a Friend |
Jump To:
At a Glance:
| Type: | Freehold - Detached |
| Area: | Simcoe |
| Municipality: | Barrie |
| Neighbourhood: | Painswick South |
| Style: | 2-Storey |
| Lot Size: | 102.71 x 53.55(Feet) |
| Approximate Age: | 16-30 |
| Tax: | $5,400 |
| Beds: | 3+1 |
| Baths: | 4 |
| Fireplace: | Y |
| Pool: | None |
Locatin Map:
Payment Calculator:
- Color Examples
- Red
- Magenta
- Gold
- Green
- Black and Gold
- Dark Navy Blue And Gold
- Cyan
- Black
- Purple
- Brown Cream
- Blue and Black
- Orange and Black
- Default
- Device Examples
