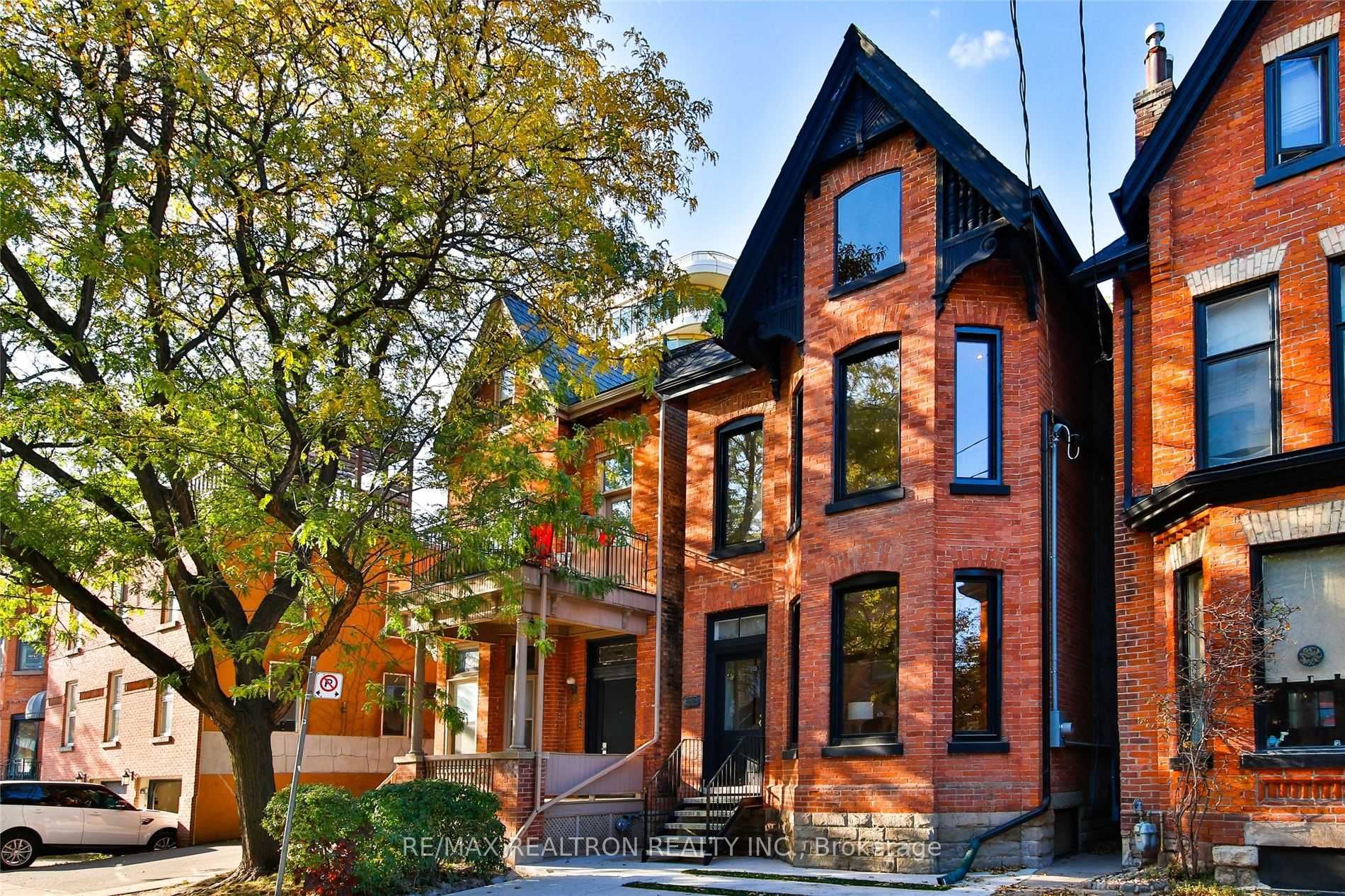$5,888,000
Available - For Sale
Listing ID: C8093450
22 Webster Ave , Toronto, M5R 1N7, Ontario
| Stunning & Fully Renovated Victorian Circa 1886. Meticulously Designed, And Luxuriously Finished Perfectly Located In The Heart Of Toronto's Most Sought-After Neighbourhood, Yorkville! Beauty And Elegance With Unparalleled Attention To Detail Including Custom Hdwd Flrs W/Brass Inlays Combining Floor To Ceiling Marble Accents. Soaring 10Ft Ceilings On Main Floor. Gourmet Gagganeau Chef's Kitchen Complete Custom Cabinetry And Matching Marble Counters With Integrated Sinks Overlooking Private Landscaped Rear Gardens. 3rd Floor Primary Suite With Spa Like En Suite, Organized Walk In Closet And Private Roof Top Balcony. Additional 2nd Floor Primary Option Offers Stunning En SuiteBath And Walk In Closet. Professionally Finished Lower Level Offers 8Ft Ceilings, Open Concept Rec Room, 5th Bedroom W/3Pc En Suite. |
| Extras: New Lennox Furnace & Cac, New Windows, Perfect Toronto Location In The Heart Of Coveted Yorkville Known For Its World Class Restaurants, Boutique Shops, Bloor St, Art Galleries, Beautiful Parks And Everything Toronto Has To Offer! |
| Price | $5,888,000 |
| Taxes: | $12139.51 |
| DOM | 74 |
| Occupancy by: | Tenant |
| Address: | 22 Webster Ave , Toronto, M5R 1N7, Ontario |
| Lot Size: | 23.49 x 99.00 (Feet) |
| Directions/Cross Streets: | Hazelton & Webster |
| Rooms: | 11 |
| Rooms +: | 2 |
| Bedrooms: | 4 |
| Bedrooms +: | 1 |
| Kitchens: | 1 |
| Family Room: | N |
| Basement: | Finished |
| Property Type: | Semi-Detached |
| Style: | 3-Storey |
| Exterior: | Brick |
| Garage Type: | None |
| (Parking/)Drive: | Front Yard |
| Drive Parking Spaces: | 1 |
| Pool: | None |
| Fireplace/Stove: | N |
| Heat Source: | Gas |
| Heat Type: | Forced Air |
| Central Air Conditioning: | Central Air |
| Laundry Level: | Lower |
| Elevator Lift: | N |
| Sewers: | Sewers |
| Water: | Municipal |
$
%
Years
This calculator is for demonstration purposes only. Always consult a professional
financial advisor before making personal financial decisions.
| Although the information displayed is believed to be accurate, no warranties or representations are made of any kind. |
| RE/MAX REALTRON REALTY INC. |
|
|
.jpg?src=Custom)
MICHELLE ANNE SCHIPPER
Broker
Dir:
416-587-1339
| Virtual Tour | Book Showing | Email a Friend |
Jump To:
At a Glance:
| Type: | Freehold - Semi-Detached |
| Area: | Toronto |
| Municipality: | Toronto |
| Neighbourhood: | Annex |
| Style: | 3-Storey |
| Lot Size: | 23.49 x 99.00(Feet) |
| Tax: | $12,139.51 |
| Beds: | 4+1 |
| Baths: | 6 |
| Fireplace: | N |
| Pool: | None |
Locatin Map:
Payment Calculator:
- Color Examples
- Red
- Magenta
- Gold
- Green
- Black and Gold
- Dark Navy Blue And Gold
- Cyan
- Black
- Purple
- Brown Cream
- Blue and Black
- Orange and Black
- Default
- Device Examples

























