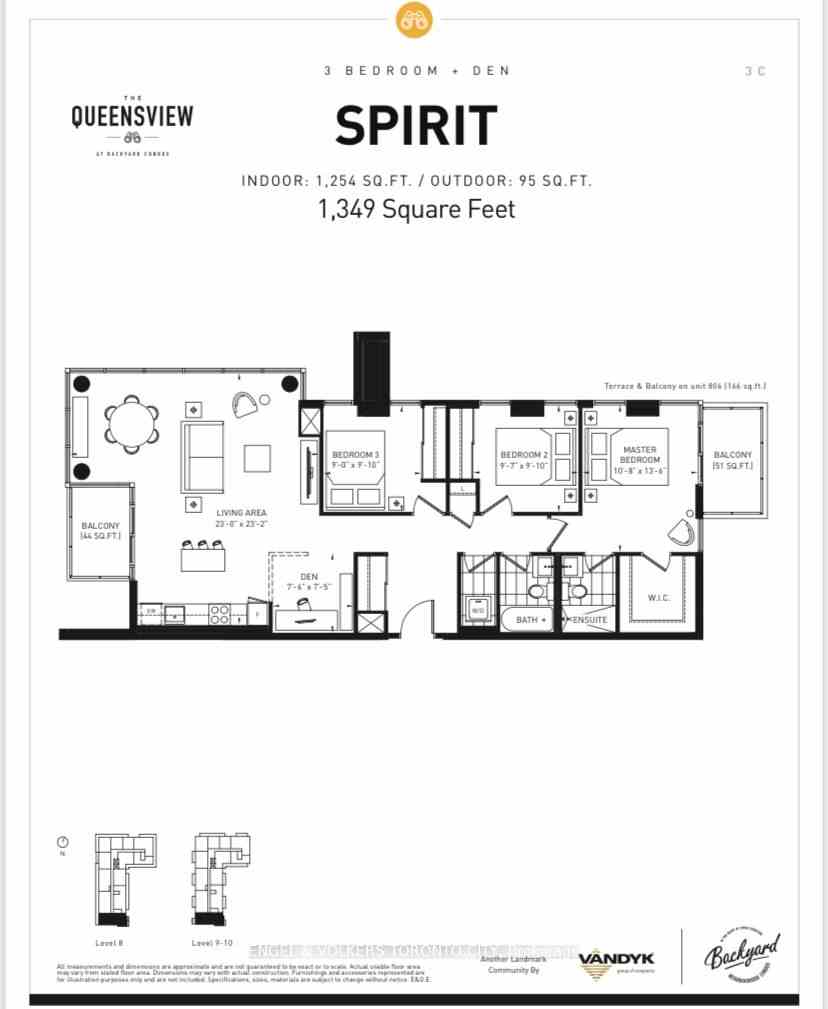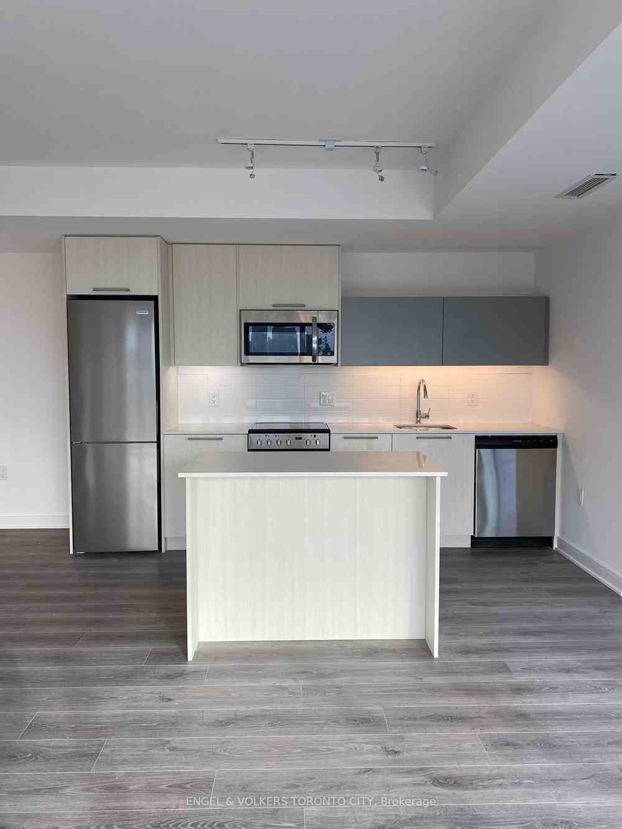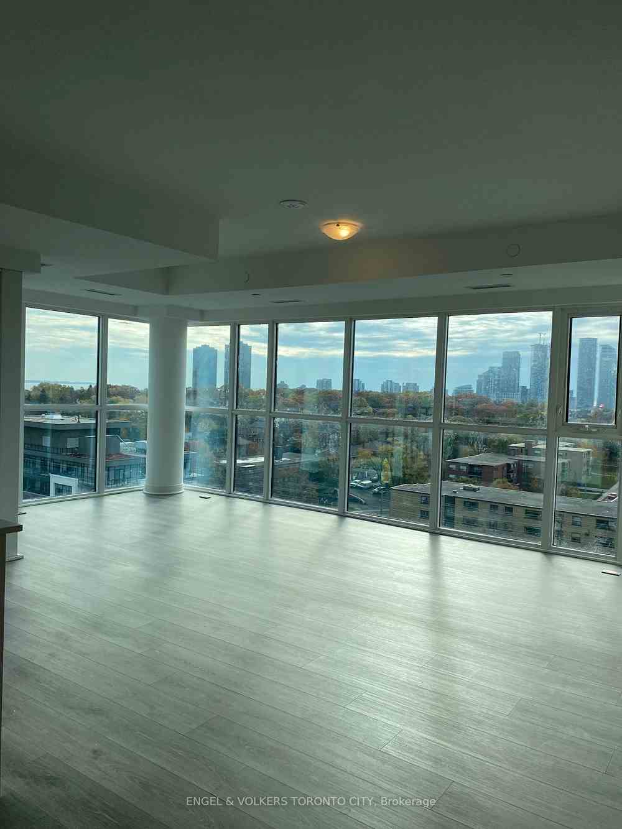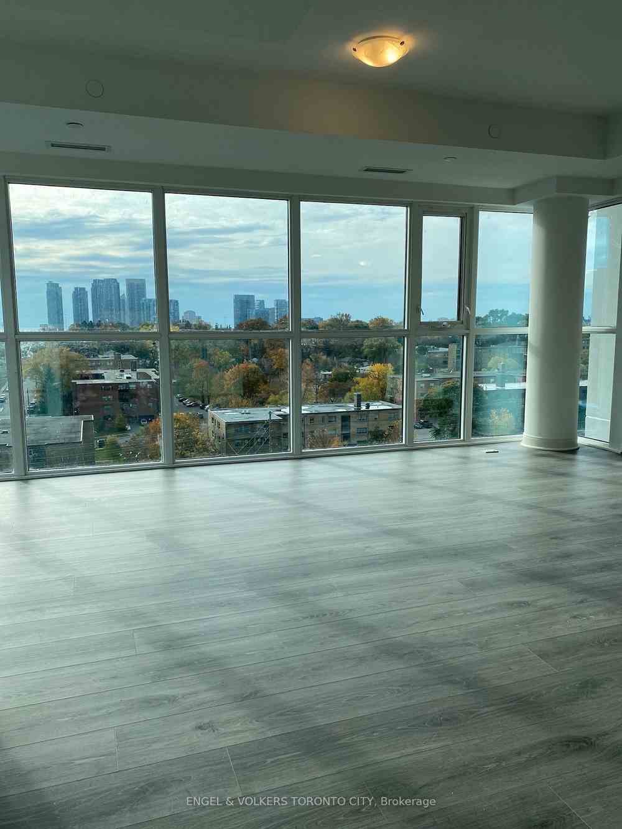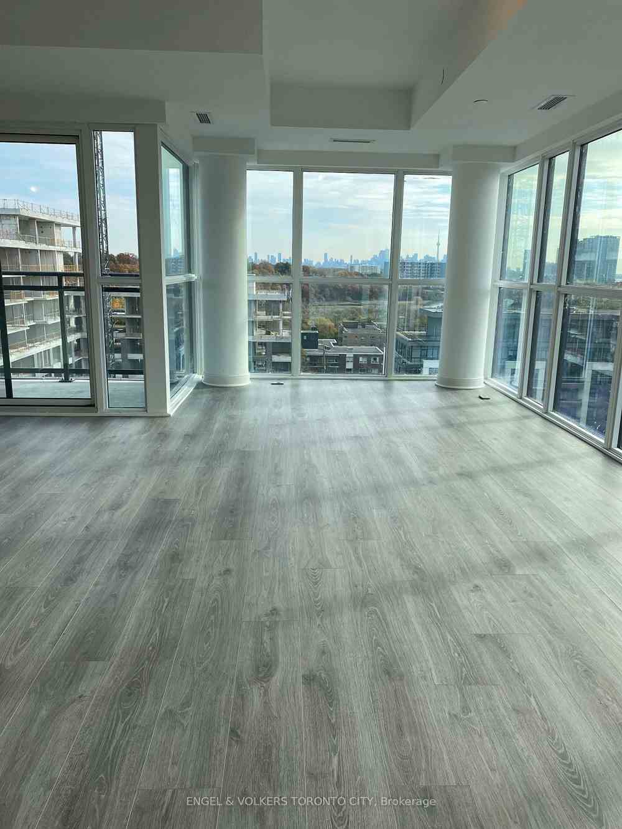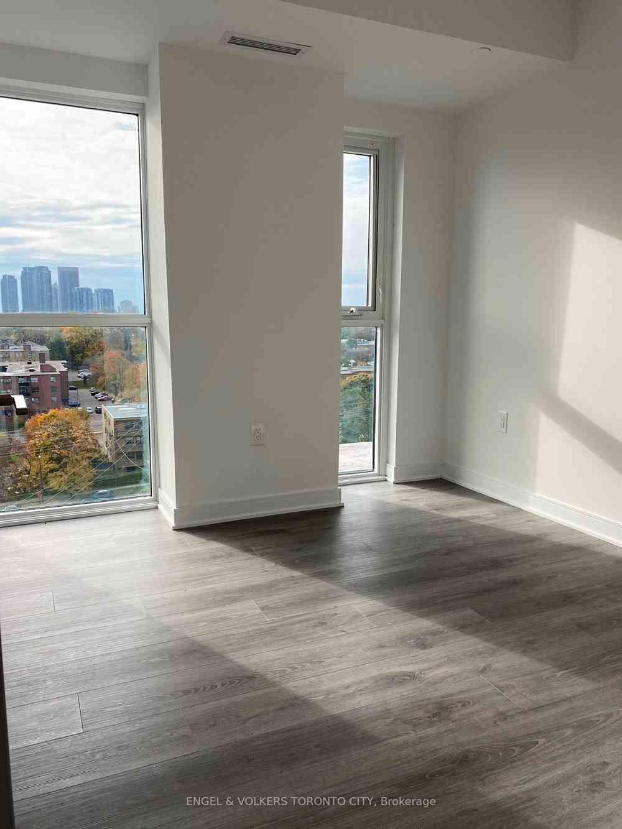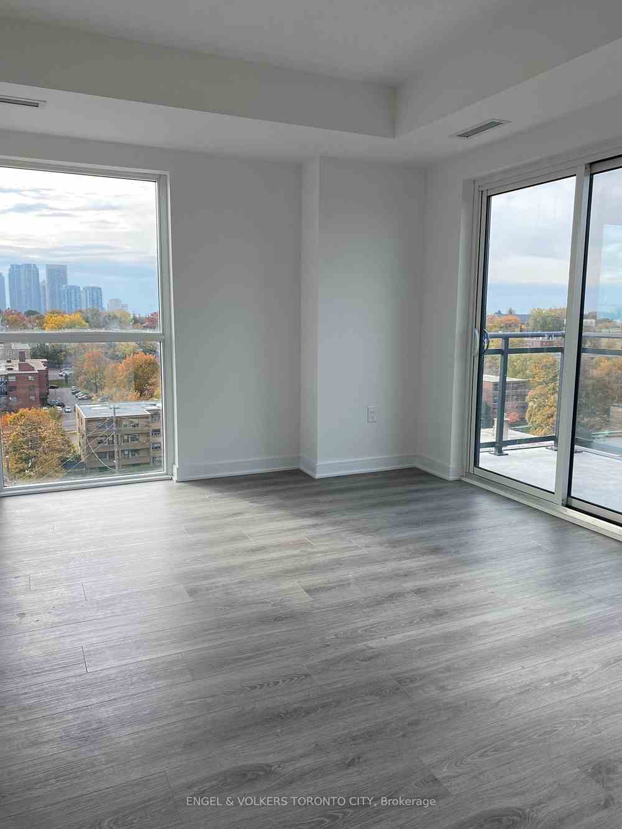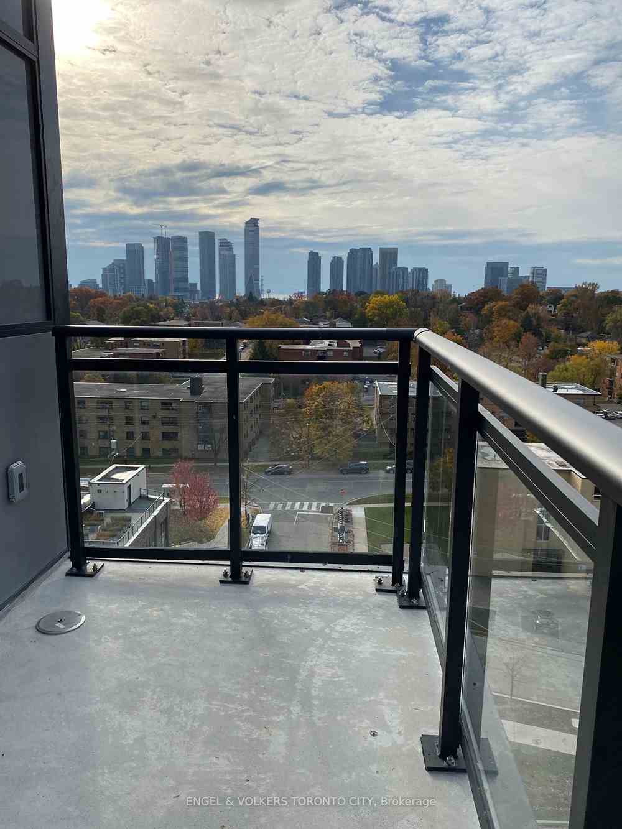$1,199,900
Available - For Sale
Listing ID: W8101960
25 Neighbourhood Lane , Unit 1003, Toronto, M8Y 0C4, Ontario
| Welcome To The Desirable "Queensview - Backyard Condos". This Well Appointed, "Spirit" Model Is A Modern 3+1 Bedroom Unit Boasting Floor to ceiling windows, corner suite, Laminate Floors, Stainless Appliances, Ceaserstone Countertops, Valance Lighting, Backsplash And An Open Concept Layout With An Abundance Of Natural Light. A must see!Extras:1254 sqft, 49 + 51 sqft balconiesInclusions:Fridge, Stove, dishwasher, Stackable Washer + Dryer, Parking And Locker.Exclusions:Rental Items:Hot water tank, if rentalBrkage Remks:Property Taxes Are Not Yet Assessed. Please Include Schedule B With All Offers. Measurements To Be Verified By Buyer/Buyers Agent. Email Offers To Cassandra@Vkprealestate.Ca. Lockbox For Easy Showings |
| Extras: 1254 sqft, 49 + 51 sqft |
| Price | $1,199,900 |
| Taxes: | $0.00 |
| Maintenance Fee: | 1090.45 |
| Address: | 25 Neighbourhood Lane , Unit 1003, Toronto, M8Y 0C4, Ontario |
| Province/State: | Ontario |
| Condo Corporation No | TSCC |
| Level | 10 |
| Unit No | 3 |
| Locker No | 51 |
| Directions/Cross Streets: | Berry Rd & Stephen Drive |
| Rooms: | 6 |
| Bedrooms: | 3 |
| Bedrooms +: | 1 |
| Kitchens: | 1 |
| Family Room: | N |
| Basement: | None |
| Approximatly Age: | New |
| Property Type: | Condo Apt |
| Style: | Apartment |
| Exterior: | Brick |
| Garage Type: | Underground |
| Garage(/Parking)Space: | 1.00 |
| Drive Parking Spaces: | 1 |
| Park #1 | |
| Parking Type: | Owned |
| Legal Description: | B5 |
| Exposure: | Se |
| Balcony: | Open |
| Locker: | Owned |
| Pet Permited: | Restrict |
| Approximatly Age: | New |
| Approximatly Square Footage: | 1200-1399 |
| Building Amenities: | Bike Storage, Guest Suites, Gym, Party/Meeting Room, Rooftop Deck/Garden |
| Property Features: | Grnbelt/Cons, Park, Public Transit |
| Maintenance: | 1090.45 |
| CAC Included: | Y |
| Common Elements Included: | Y |
| Heat Included: | Y |
| Parking Included: | Y |
| Condo Tax Included: | Y |
| Building Insurance Included: | Y |
| Fireplace/Stove: | N |
| Heat Source: | Gas |
| Heat Type: | Forced Air |
| Central Air Conditioning: | Central Air |
| Laundry Level: | Main |
$
%
Years
This calculator is for demonstration purposes only. Always consult a professional
financial advisor before making personal financial decisions.
| Although the information displayed is believed to be accurate, no warranties or representations are made of any kind. |
| ENGEL & VOLKERS TORONTO CITY |
|
|
.jpg?src=Custom)
Dir:
416-548-7854
Bus:
416-548-7854
Fax:
416-981-7184
| Book Showing | Email a Friend |
Jump To:
At a Glance:
| Type: | Condo - Condo Apt |
| Area: | Toronto |
| Municipality: | Toronto |
| Neighbourhood: | Stonegate-Queensway |
| Style: | Apartment |
| Approximate Age: | New |
| Maintenance Fee: | $1,090.45 |
| Beds: | 3+1 |
| Baths: | 2 |
| Garage: | 1 |
| Fireplace: | N |
Locatin Map:
Payment Calculator:
- Color Examples
- Red
- Magenta
- Gold
- Green
- Black and Gold
- Dark Navy Blue And Gold
- Cyan
- Black
- Purple
- Brown Cream
- Blue and Black
- Orange and Black
- Default
- Device Examples
