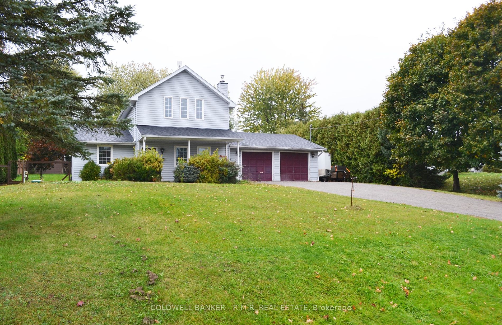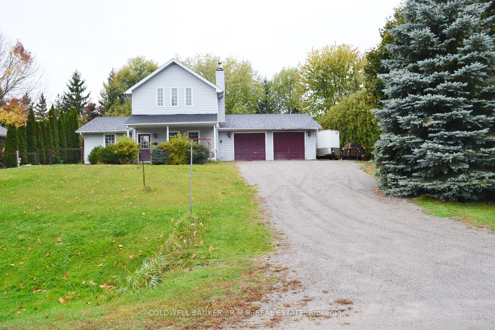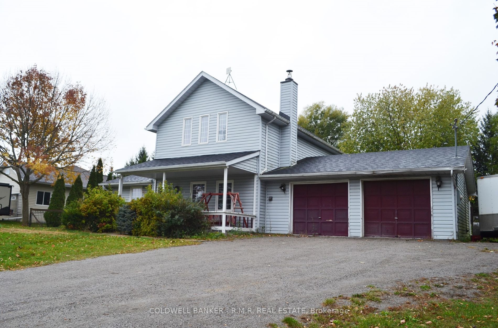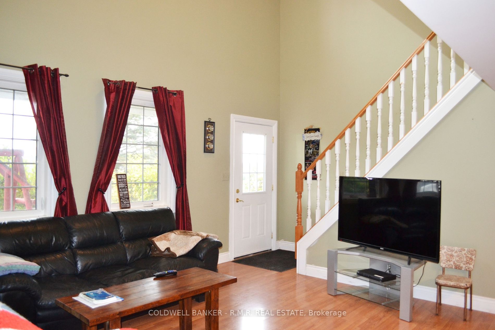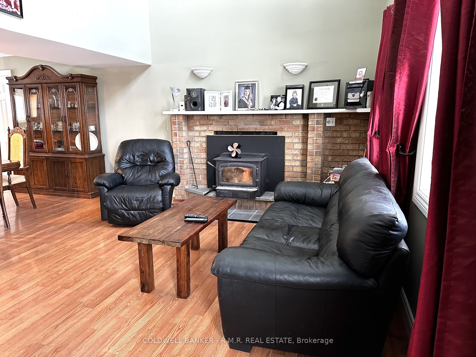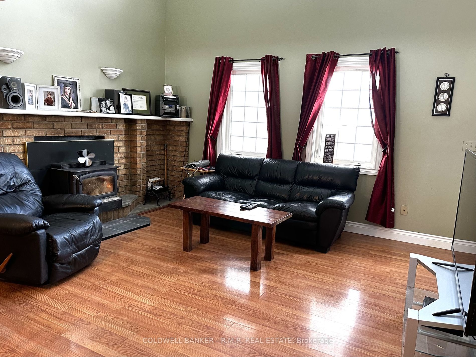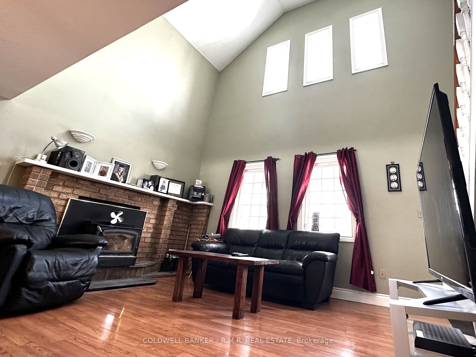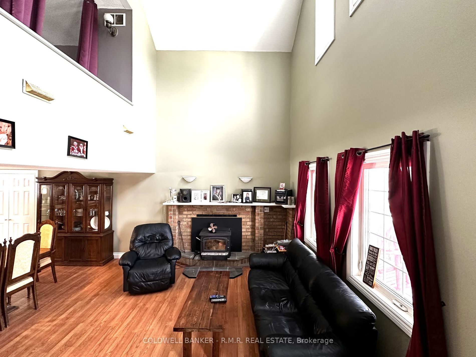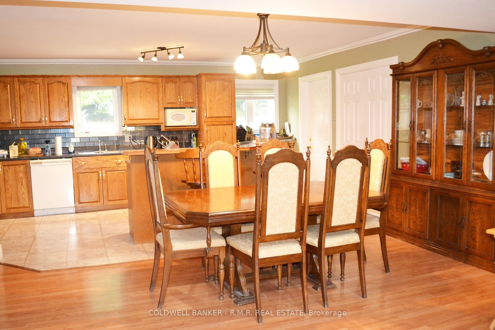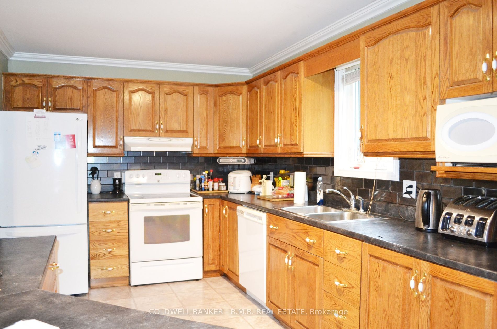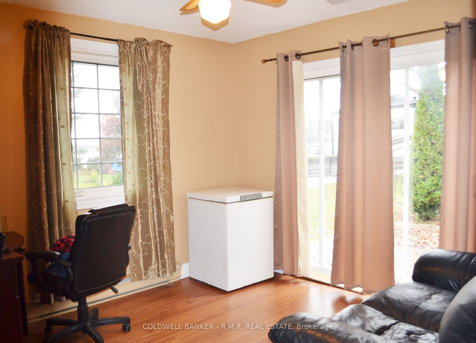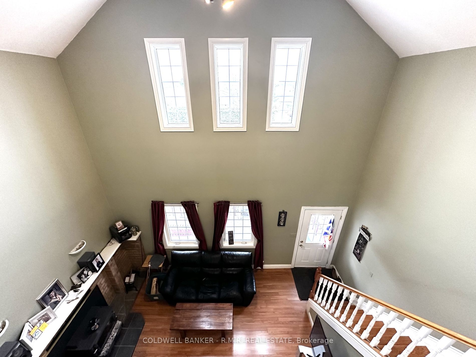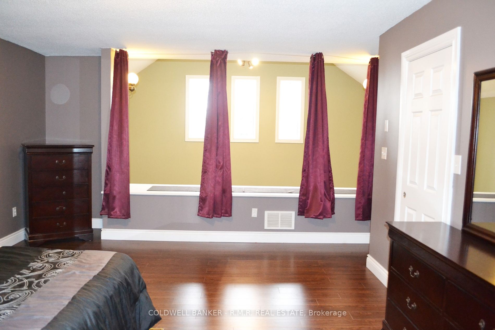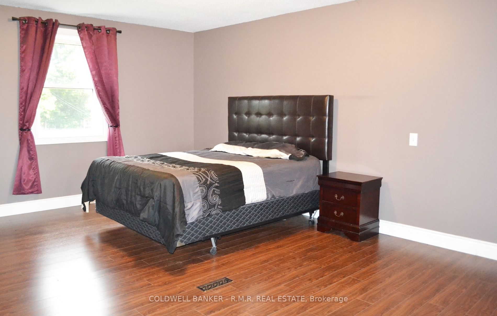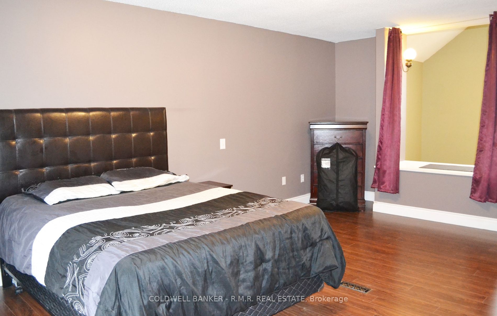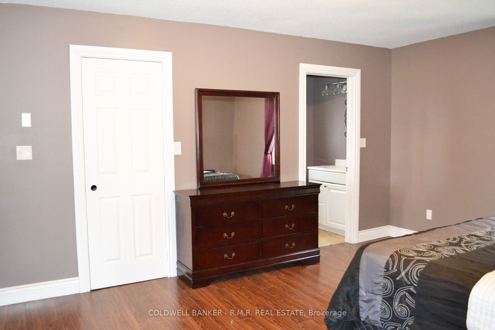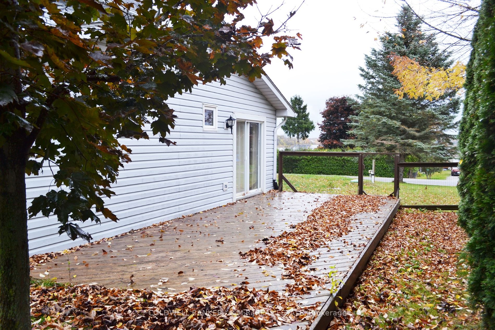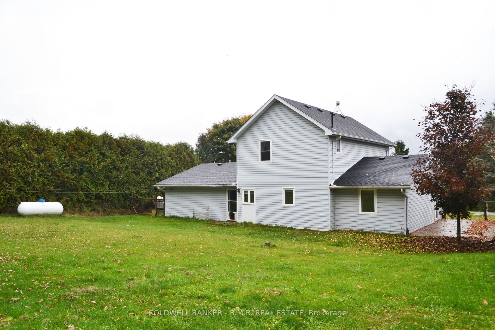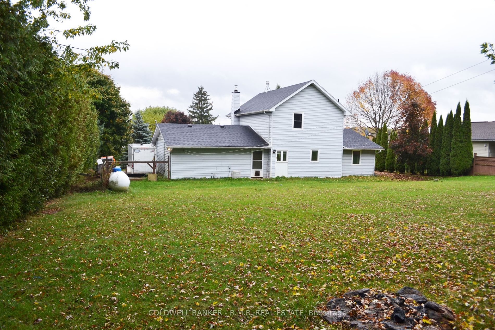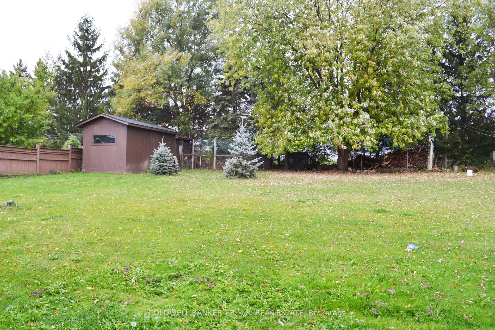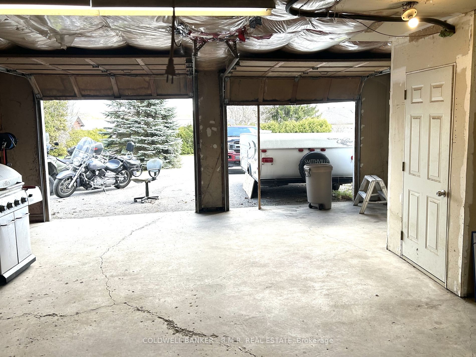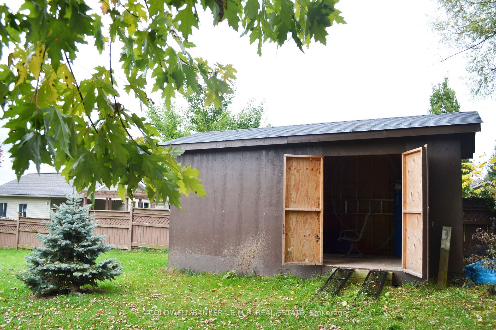$749,900
Available - For Sale
Listing ID: X8110932
123 O'reilly Lane , Kawartha Lakes, K0M 2C0, Ontario
| Waterfront Community With Lake View From Primary Loft Bedroom. 100Ft x 200Ft Fully Fenced And Private Backyard With Short Drive to Amenities. 1+2 Bedroom, 2-Storey Home With 2 Bathrooms & Open Concept Floor Plan. 2 Bedrooms On Main Floor; 1 Is Currently Used As An office with walk-out To Side Deck & Large Yard With Garden/Storage Shed. 6 Car Double Driveway With Large Garage With Backyard Access. Large Workshop/Garden Shed In Back Yard. Minutes away from fully licensed convenience store in Valentia. Public Boat Launch Is Just Down The Same Road. Great Opportunity For 1st Time Home Buyers And Outdoor Enthusiasts. |
| Extras: New Septic System & Roof Shingles Installed 2014. Attic Is Double Insulated. 85-90Ft Drilled Well. New UV Water Treatment System installed Nov.14/23. Hydro Average $100/month. Fibre Optic Internet Option Available On Road. |
| Price | $749,900 |
| Taxes: | $3093.00 |
| Address: | 123 O'reilly Lane , Kawartha Lakes, K0M 2C0, Ontario |
| Lot Size: | 100.00 x 200.00 (Feet) |
| Directions/Cross Streets: | Elm Tree Rd & Boulder St |
| Rooms: | 6 |
| Bedrooms: | 1 |
| Bedrooms +: | 2 |
| Kitchens: | 1 |
| Family Room: | N |
| Basement: | None |
| Property Type: | Detached |
| Style: | 2-Storey |
| Exterior: | Vinyl Siding |
| Garage Type: | Attached |
| (Parking/)Drive: | Pvt Double |
| Drive Parking Spaces: | 6 |
| Pool: | None |
| Other Structures: | Garden Shed |
| Property Features: | Fenced Yard, Lake Access |
| Fireplace/Stove: | Y |
| Heat Source: | Propane |
| Heat Type: | Forced Air |
| Central Air Conditioning: | Central Air |
| Laundry Level: | Main |
| Sewers: | Septic |
| Water: | Well |
| Water Supply Types: | Drilled Well |
$
%
Years
This calculator is for demonstration purposes only. Always consult a professional
financial advisor before making personal financial decisions.
| Although the information displayed is believed to be accurate, no warranties or representations are made of any kind. |
| COLDWELL BANKER - R.M.R. REAL ESTATE |
|
|
.jpg?src=Custom)
Dir:
416-548-7854
Bus:
416-548-7854
Fax:
416-981-7184
| Book Showing | Email a Friend |
Jump To:
At a Glance:
| Type: | Freehold - Detached |
| Area: | Kawartha Lakes |
| Municipality: | Kawartha Lakes |
| Neighbourhood: | Little Britain |
| Style: | 2-Storey |
| Lot Size: | 100.00 x 200.00(Feet) |
| Tax: | $3,093 |
| Beds: | 1+2 |
| Baths: | 2 |
| Fireplace: | Y |
| Pool: | None |
Locatin Map:
Payment Calculator:
- Color Examples
- Red
- Magenta
- Gold
- Green
- Black and Gold
- Dark Navy Blue And Gold
- Cyan
- Black
- Purple
- Brown Cream
- Blue and Black
- Orange and Black
- Default
- Device Examples
