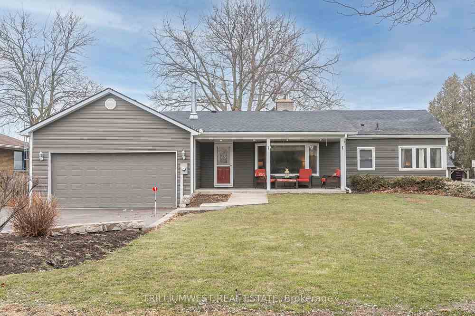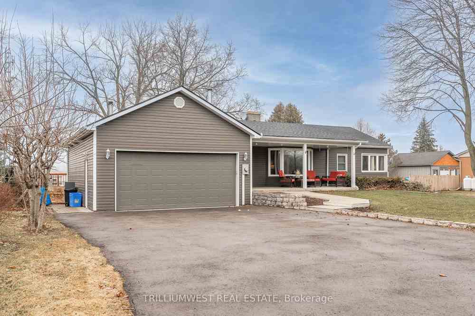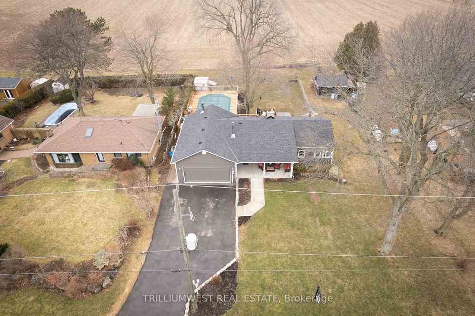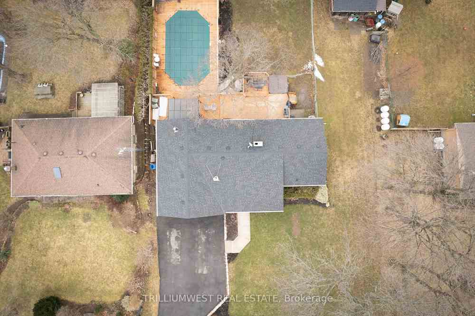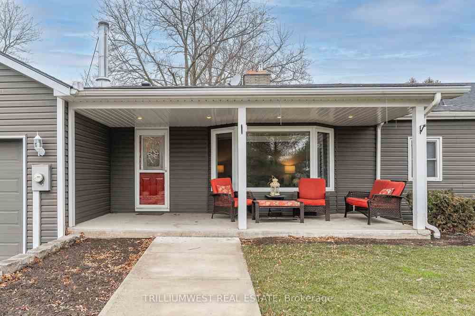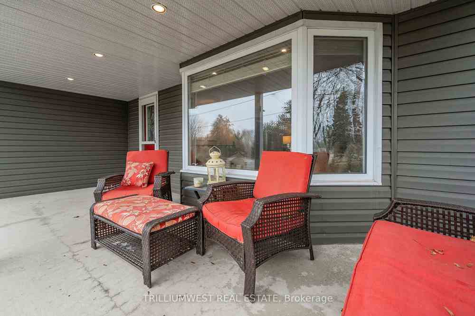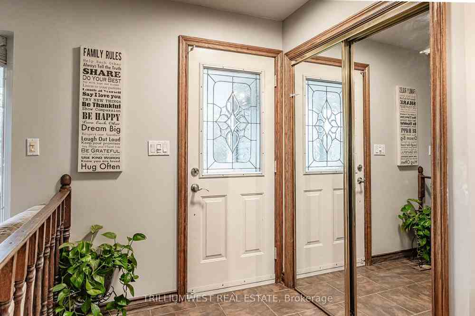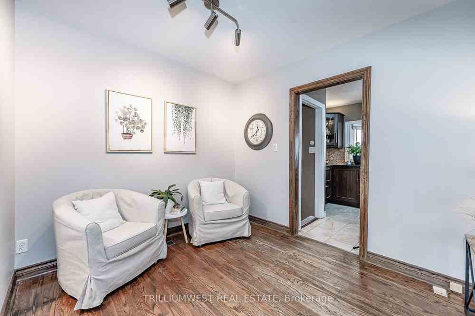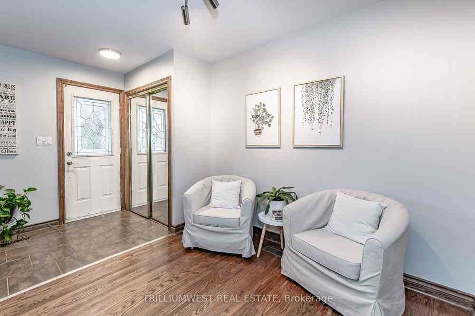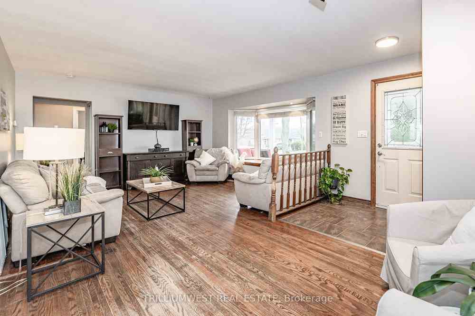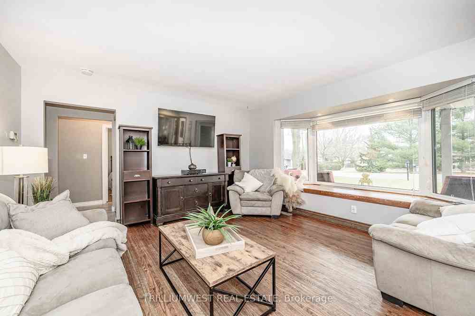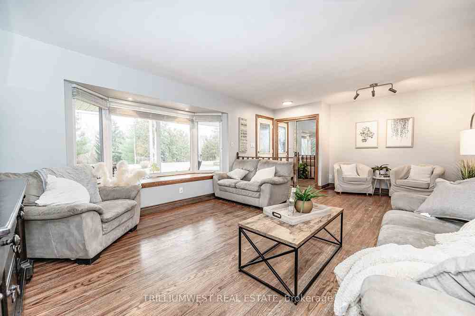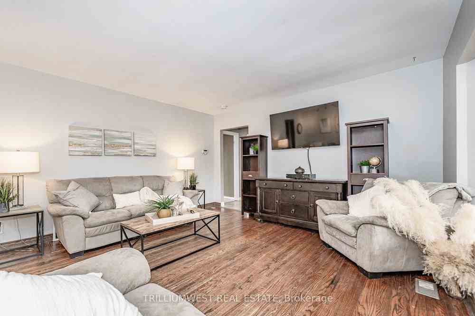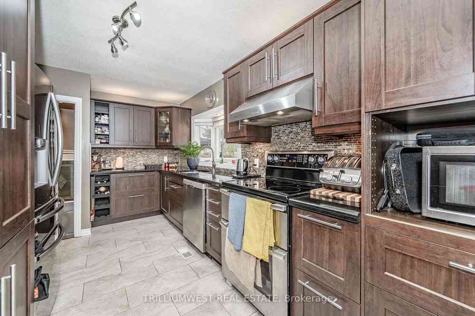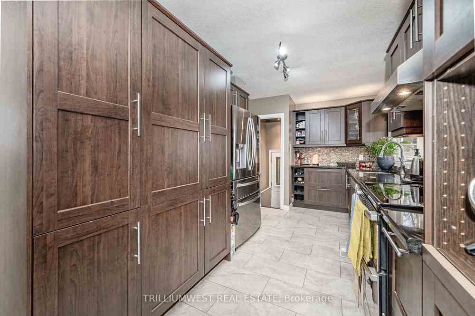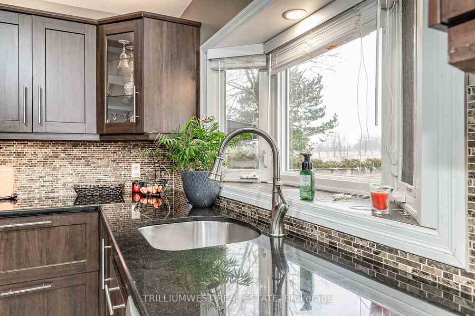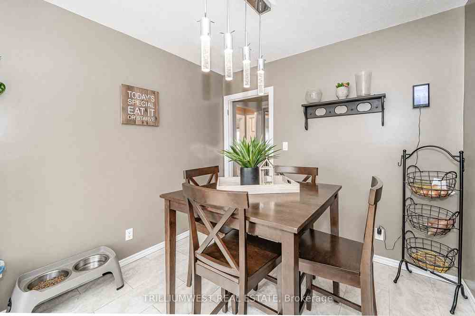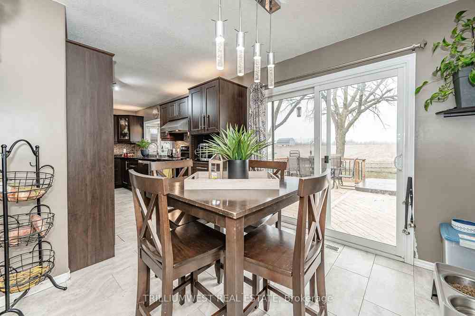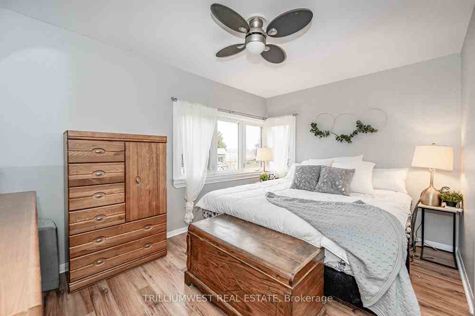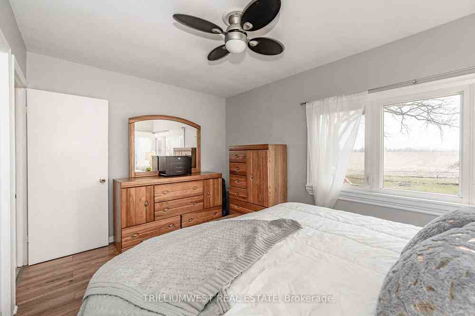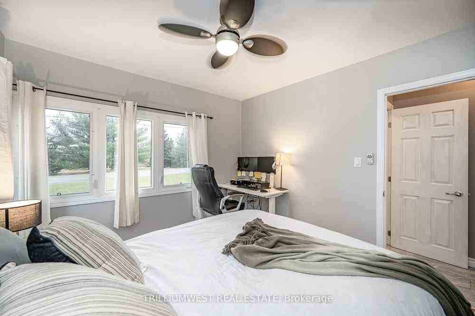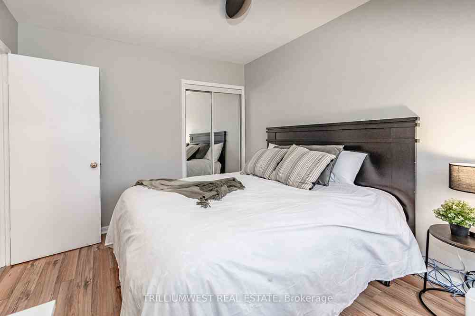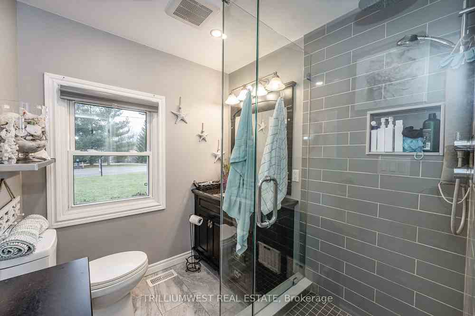$1,350,000
Available - For Sale
Listing ID: X8124296
455 5th Concession Rd East , Hamilton, L8B 1K6, Ontario
| Welcome to your dream bungalow nestled in the heart of serene country living in Waterdown! This picturesque home is a perfect blend of charm and modern comfort, boasting a classic bungalow style that exudes warmth and character. As you step through the front door, you are greeted by the timeless allure of hardwood flooring that stretches across the entire living space. The entire main floor has been freshly painted, creating a bright and inviting atmosphere that compliments the natural light streaming through the windows.The heart of this home is the upgraded eat-in kitchen, a culinary haven where family and friends can gather. The kitchen features modern amenities and appliances, making it a chef's delight. With ample counter space and upgraded cabinetry, preparing meals becomes a joyous experience. The upgraded bathrooms showcase a perfect blend of style and functionality, offering a spa-like retreat within the comforts of your home. |
| Extras: For those who love to tinker or have a passion for cars, the huge heated garage is a true gem. With easy access to the rear yard, it serves as both a practical space for your vehicles and a versatile area for hobbies or storage. |
| Price | $1,350,000 |
| Taxes: | $6462.49 |
| Address: | 455 5th Concession Rd East , Hamilton, L8B 1K6, Ontario |
| Lot Size: | 100.00 x 150.00 (Feet) |
| Acreage: | < .50 |
| Directions/Cross Streets: | Robson Rd And Concession 5 |
| Rooms: | 11 |
| Bedrooms: | 3 |
| Bedrooms +: | 1 |
| Kitchens: | 1 |
| Family Room: | N |
| Basement: | Finished |
| Approximatly Age: | 51-99 |
| Property Type: | Detached |
| Style: | Bungalow |
| Exterior: | Shingle, Vinyl Siding |
| Garage Type: | Attached |
| (Parking/)Drive: | Pvt Double |
| Drive Parking Spaces: | 5 |
| Pool: | Abv Grnd |
| Other Structures: | Garden Shed |
| Approximatly Age: | 51-99 |
| Approximatly Square Footage: | 1500-2000 |
| Property Features: | Fenced Yard, Grnbelt/Conserv, Park, School |
| Fireplace/Stove: | Y |
| Heat Source: | Gas |
| Heat Type: | Forced Air |
| Central Air Conditioning: | Central Air |
| Laundry Level: | Lower |
| Sewers: | Septic |
| Water: | Well |
$
%
Years
This calculator is for demonstration purposes only. Always consult a professional
financial advisor before making personal financial decisions.
| Although the information displayed is believed to be accurate, no warranties or representations are made of any kind. |
| TRILLIUMWEST REAL ESTATE |
|
|
.jpg?src=Custom)
Dir:
416-548-7854
Bus:
416-548-7854
Fax:
416-981-7184
| Virtual Tour | Book Showing | Email a Friend |
Jump To:
At a Glance:
| Type: | Freehold - Detached |
| Area: | Hamilton |
| Municipality: | Hamilton |
| Neighbourhood: | Waterdown |
| Style: | Bungalow |
| Lot Size: | 100.00 x 150.00(Feet) |
| Approximate Age: | 51-99 |
| Tax: | $6,462.49 |
| Beds: | 3+1 |
| Baths: | 2 |
| Fireplace: | Y |
| Pool: | Abv Grnd |
Locatin Map:
Payment Calculator:
- Color Examples
- Red
- Magenta
- Gold
- Green
- Black and Gold
- Dark Navy Blue And Gold
- Cyan
- Black
- Purple
- Brown Cream
- Blue and Black
- Orange and Black
- Default
- Device Examples
