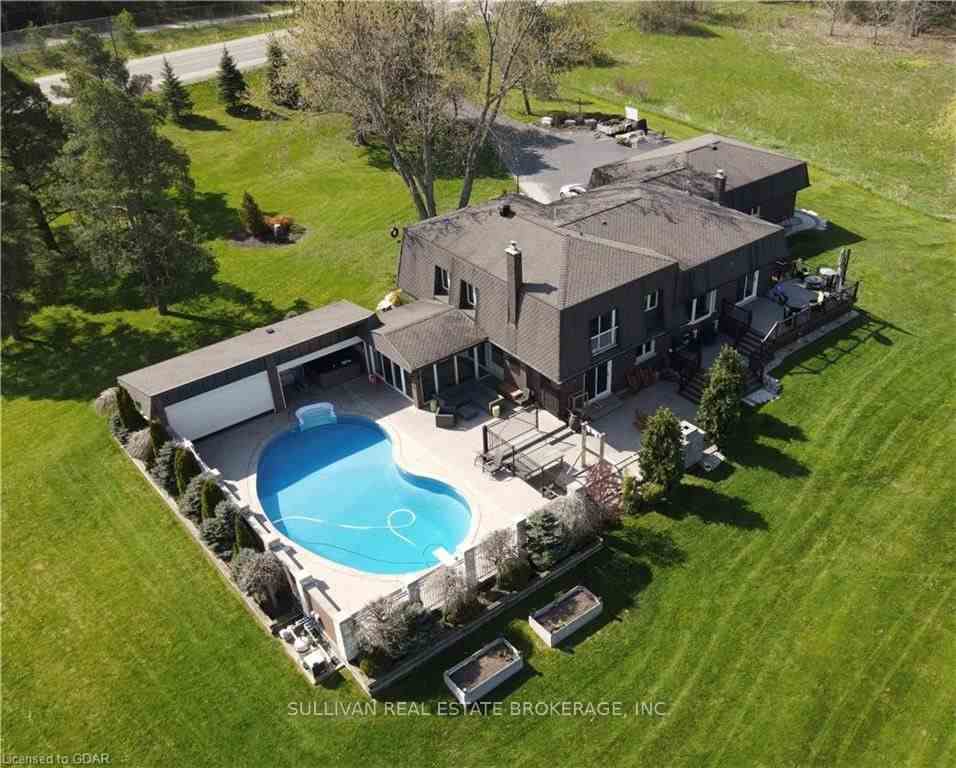$1,999,000
Available - For Sale
Listing ID: X8150784
7706 Speedvale Ave East Ave East , Guelph/Eramosa, N1H 6J1, Ontario
| Nestled on 1.95 acres, this 4 level side split has over 3700 sq/ft of luxurious living space. The main level offers a wide open concept w/ updated kitchen, new Thermador appliances, center island, loads of cupboard and a w/o to a raised composite deck O/L the backyard oasis. Main foor boasts dining and living rm area, large mud rm w custom cabinetry which leads into the heated 3 car garage. Upper level has newer fooring, 3 large bedrooms. Primary rm has 3 pc ensuite, his & her w/i closets with custom organizers. Lower level has a 3 pc bath, sauna, large fam rm, wet bar, freplace, w w/o out to patio w/ stone fre place. Off the rec rm is an ofce with a w/o to the sunroom and O/L a gorgeous heated in-ground salt water pool. Off the pool deck you have an outdoor BBQ kitchen and bar with retractable doors. The fnished basement offers a large rec room, an additional bedroom, excercise room and cold cellar |
| Extras: Surround Sound, Shed, Playground Set, Baseball Back Stop, EV Charger Station, Heated Floors in Bathrooms, Sun Room and Family Room. See updated list in supplements |
| Price | $1,999,000 |
| Taxes: | $9858.47 |
| Assessment: | $900000 |
| Assessment Year: | 2023 |
| Address: | 7706 Speedvale Ave East Ave East , Guelph/Eramosa, N1H 6J1, Ontario |
| Lot Size: | 250.00 x 410.00 (Feet) |
| Acreage: | .50-1.99 |
| Directions/Cross Streets: | Watson Prkwy / Speedvale |
| Rooms: | 11 |
| Rooms +: | 3 |
| Bedrooms: | 3 |
| Bedrooms +: | 1 |
| Kitchens: | 1 |
| Family Room: | Y |
| Basement: | Finished, Full |
| Property Type: | Detached |
| Style: | Sidesplit 4 |
| Exterior: | Brick |
| Garage Type: | Attached |
| (Parking/)Drive: | Private |
| Drive Parking Spaces: | 10 |
| Pool: | Inground |
| Other Structures: | Garden Shed |
| Property Features: | Electric Car, Grnbelt/Conserv, Park, Rec Centre |
| Fireplace/Stove: | Y |
| Heat Source: | Gas |
| Heat Type: | Forced Air |
| Central Air Conditioning: | Central Air |
| Laundry Level: | Main |
| Sewers: | Septic |
| Water: | Well |
| Water Supply Types: | Drilled Well |
$
%
Years
This calculator is for demonstration purposes only. Always consult a professional
financial advisor before making personal financial decisions.
| Although the information displayed is believed to be accurate, no warranties or representations are made of any kind. |
| SULLIVAN REAL ESTATE BROKERAGE, INC. |
|
|
.jpg?src=Custom)
Dir:
416-548-7854
Bus:
416-548-7854
Fax:
416-981-7184
| Virtual Tour | Book Showing | Email a Friend |
Jump To:
At a Glance:
| Type: | Freehold - Detached |
| Area: | Wellington |
| Municipality: | Guelph/Eramosa |
| Neighbourhood: | Rural Guelph/Eramosa |
| Style: | Sidesplit 4 |
| Lot Size: | 250.00 x 410.00(Feet) |
| Tax: | $9,858.47 |
| Beds: | 3+1 |
| Baths: | 3 |
| Fireplace: | Y |
| Pool: | Inground |
Locatin Map:
Payment Calculator:
- Color Examples
- Red
- Magenta
- Gold
- Green
- Black and Gold
- Dark Navy Blue And Gold
- Cyan
- Black
- Purple
- Brown Cream
- Blue and Black
- Orange and Black
- Default
- Device Examples

























