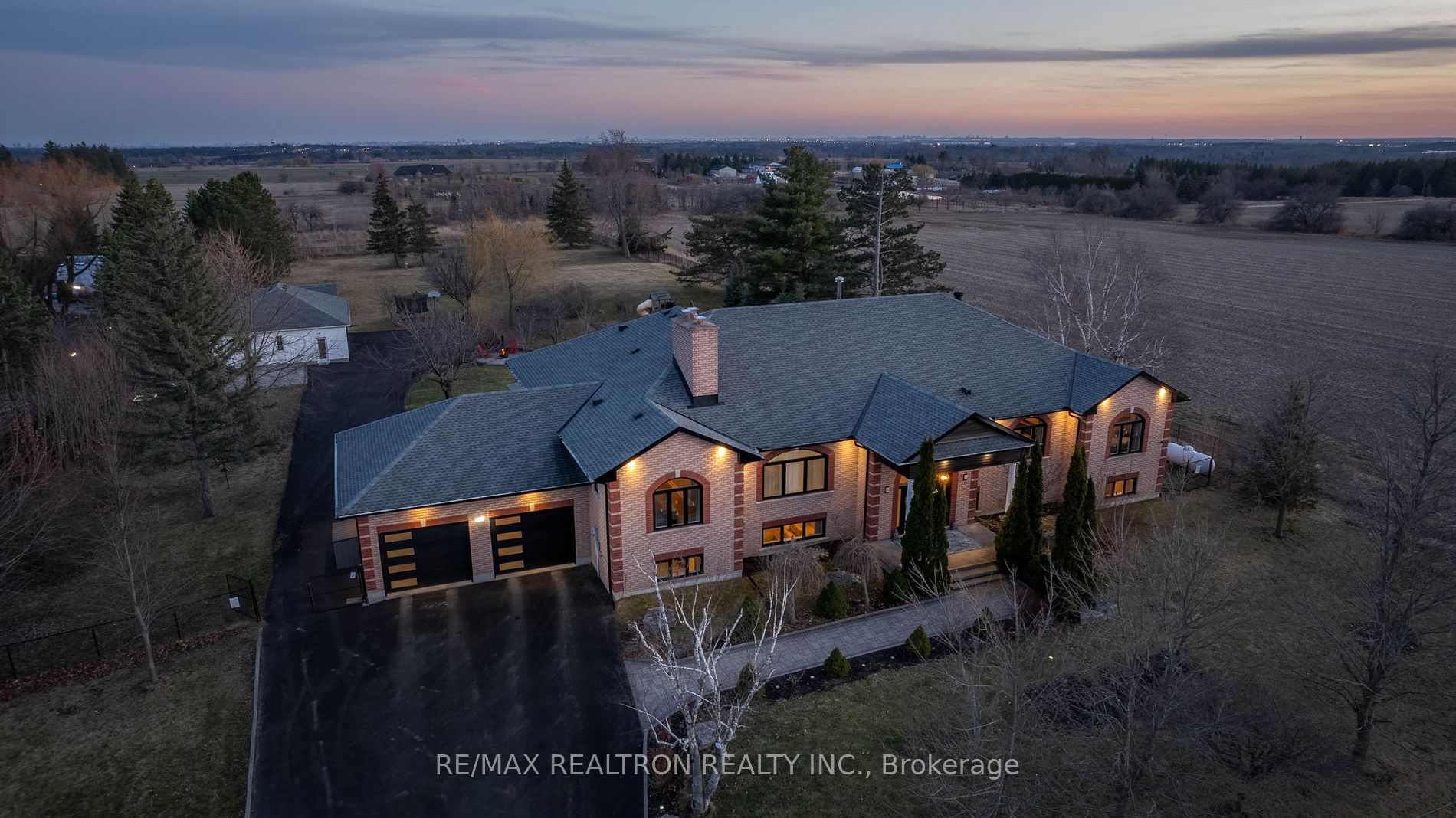$3,998,000
Available - For Sale
Listing ID: N8157076
81 Diana Dr , King, L0G 1N0, Ontario
| Discover the epitome of luxury living in this meticulously crafted 8000 sqft 5 Bedroom and 6 Bathroom residence. Elegant open concept living spaces exude sophistication with exquisite finishes throughout. The gourmet kitchen, with custom Maple cabinetry, calcutta granite countertops, and top of the line Bosch appliances, invites culinary exploration with modern conveniences at your fingertips. Retreat to the lavish master suite, featuring garden facing views and a spa-like ensuite bathroom for ultimate relaxation. Outside, 2 acres of nature with landscaped gardens providing an escape, perfect for leisurely strolls or quiet contemplation. With a focus on timeless elegance and understated luxury, this home offers a sanctuary of refined living. Welcome to your new haven of sophistication and comfort. |
| Extras: Security System & Cameras, Built-In Closet Organizers, Water Softener & Uv Water Purification System, Reverse Osmosis Water Filter System, Ac, Central Vac. |
| Price | $3,998,000 |
| Taxes: | $11000.00 |
| DOM | 10 |
| Occupancy by: | Owner |
| Address: | 81 Diana Dr , King, L0G 1N0, Ontario |
| Lot Size: | 180.15 x 500.46 (Feet) |
| Acreage: | 2-4.99 |
| Directions/Cross Streets: | Hwy 27 - King Rd |
| Rooms: | 12 |
| Rooms +: | 3 |
| Bedrooms: | 5 |
| Bedrooms +: | 2 |
| Kitchens: | 1 |
| Kitchens +: | 1 |
| Family Room: | Y |
| Basement: | Fin W/O |
| Property Type: | Detached |
| Style: | Bungalow-Raised |
| Exterior: | Brick |
| Garage Type: | Attached |
| (Parking/)Drive: | Pvt Double |
| Drive Parking Spaces: | 25 |
| Pool: | None |
| Other Structures: | Garden Shed, Workshop |
| Property Features: | Clear View, Cul De Sac, Fenced Yard, Place Of Worship, Ravine |
| Fireplace/Stove: | Y |
| Heat Source: | Propane |
| Heat Type: | Forced Air |
| Central Air Conditioning: | Central Air |
| Central Vac: | Y |
| Laundry Level: | Main |
| Sewers: | Septic |
| Water: | Well |
$
%
Years
This calculator is for demonstration purposes only. Always consult a professional
financial advisor before making personal financial decisions.
| Although the information displayed is believed to be accurate, no warranties or representations are made of any kind. |
| RE/MAX REALTRON REALTY INC. |
|
|
.jpg?src=Custom)
NATANEL HERSCOVICI
Broker
Dir:
647-669-6289
| Virtual Tour | Book Showing | Email a Friend |
Jump To:
At a Glance:
| Type: | Freehold - Detached |
| Area: | York |
| Municipality: | King |
| Neighbourhood: | Nobleton |
| Style: | Bungalow-Raised |
| Lot Size: | 180.15 x 500.46(Feet) |
| Tax: | $11,000 |
| Beds: | 5+2 |
| Baths: | 6 |
| Fireplace: | Y |
| Pool: | None |
Locatin Map:
Payment Calculator:
- Color Examples
- Red
- Magenta
- Gold
- Green
- Black and Gold
- Dark Navy Blue And Gold
- Cyan
- Black
- Purple
- Brown Cream
- Blue and Black
- Orange and Black
- Default
- Device Examples

























