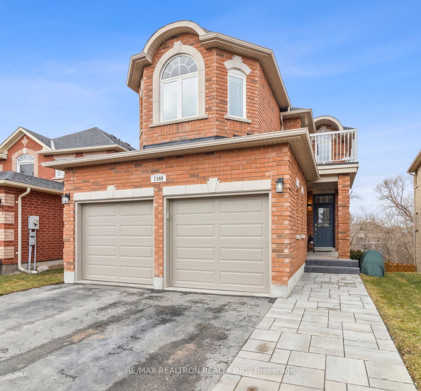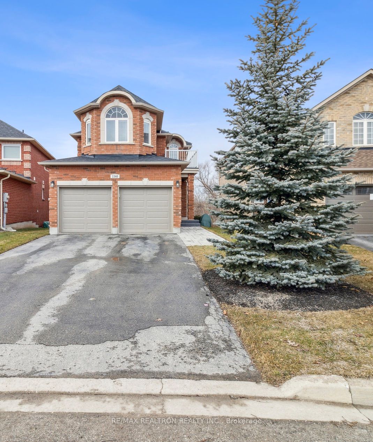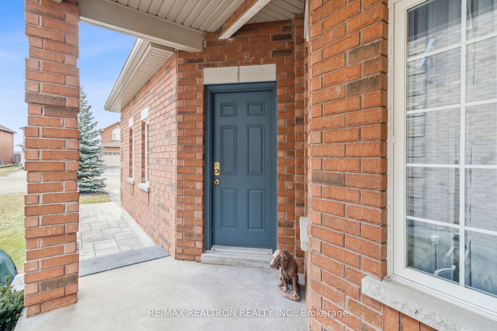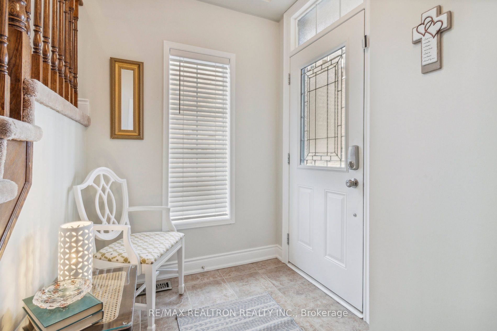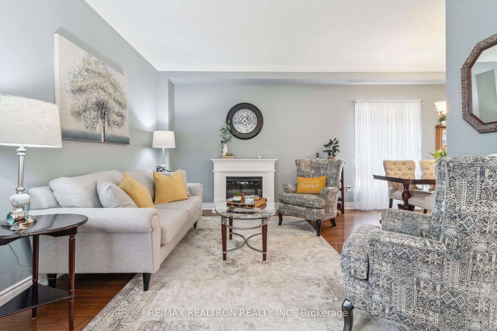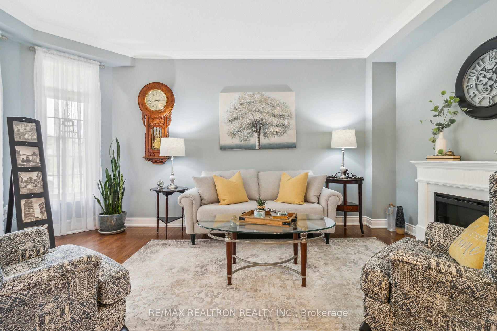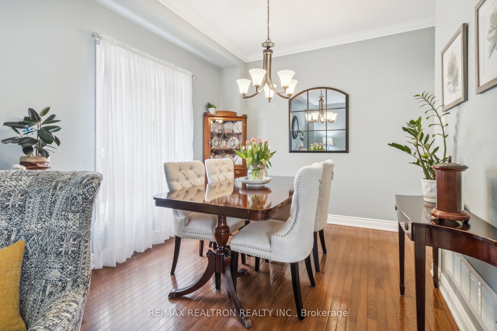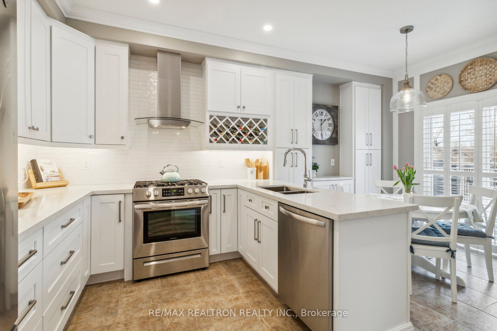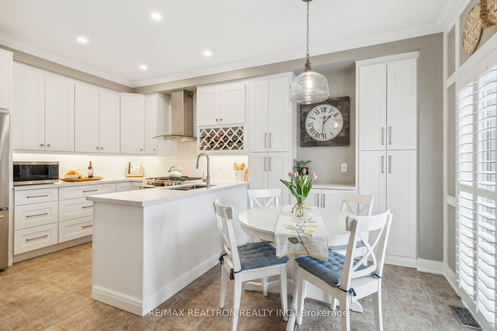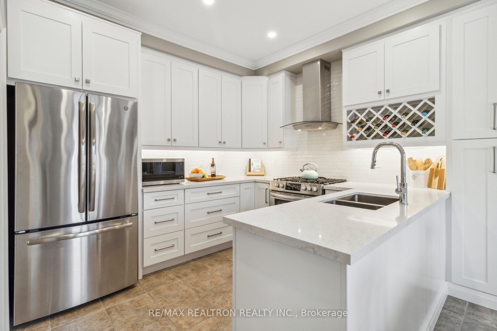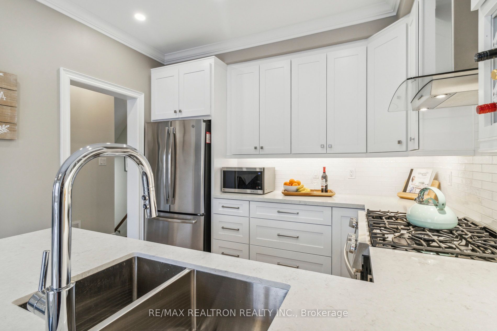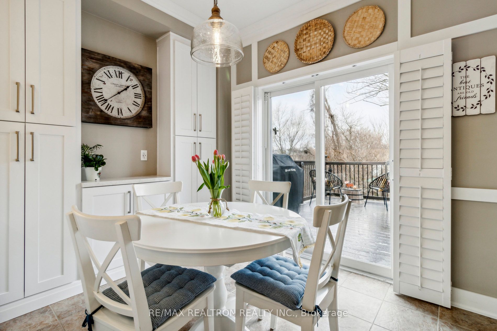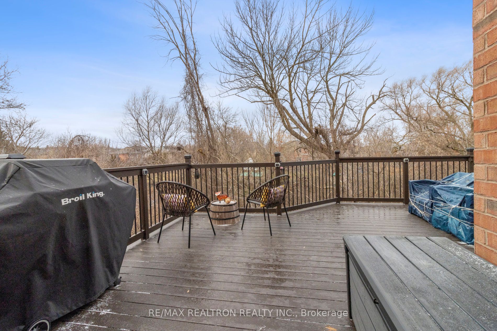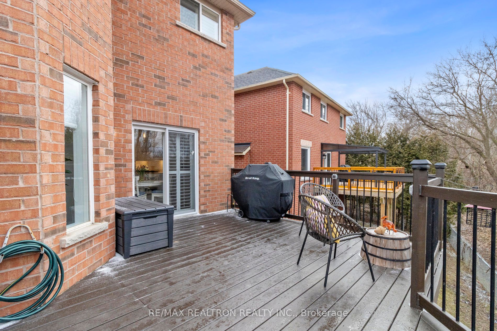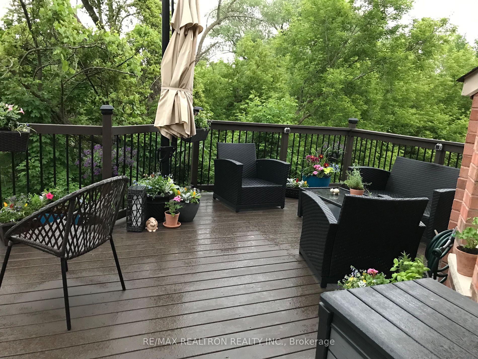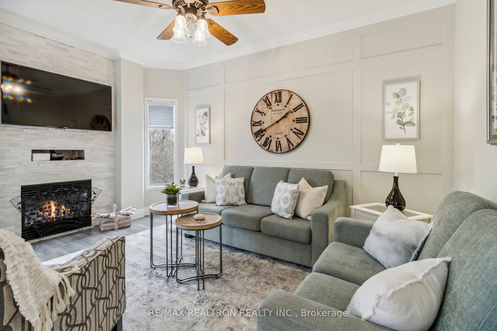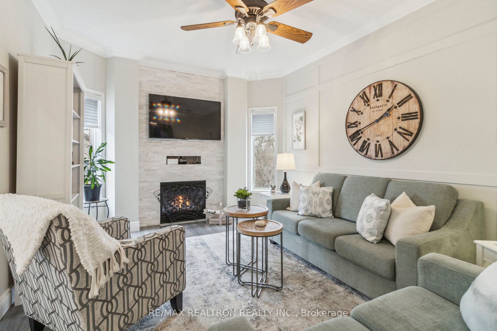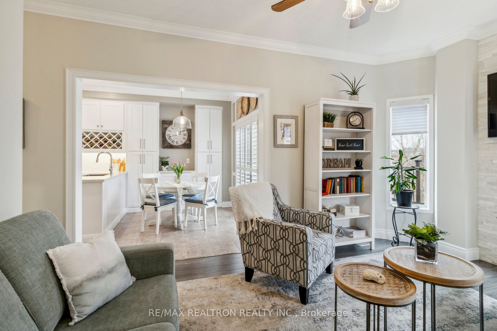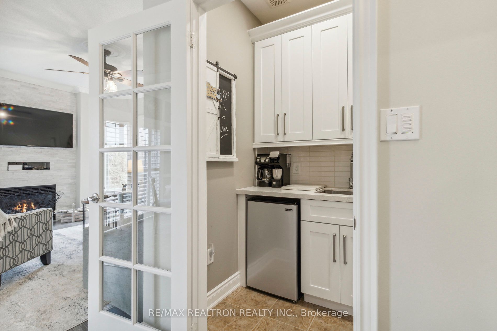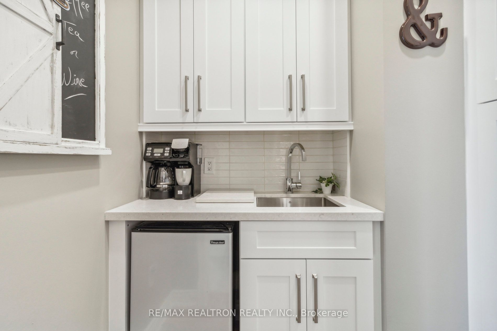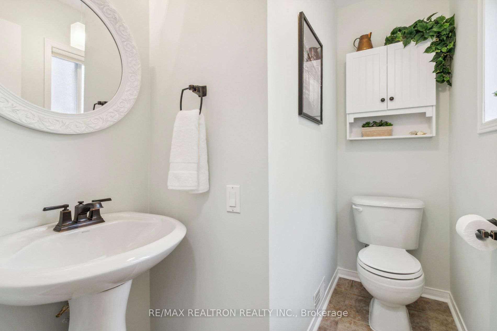$949,000
Available - For Sale
Listing ID: N8161834
1340 Fox Hill St , Innisfil, L9S 4Y6, Ontario
| Welcome to this Beautifully Appointed 4 Bdrm Detached Home on a Quiet Family Friendly Street. Meticulously Maintained Sun-filled Home Offering A Delightful Secluded Backyard Oasis Backing onto Green Space. Step into this Desirable Newly Updated Welcoming Home, You Will Enjoy Entertaining in Your Exquisite Living/Dining Room w/Crown Molding & Plenty of Natural Light. Newly Reno Kitchen/Pantry Boasts S/S Appliances, Gas Stove, Backsplash, Quartz Countertop, Pantry Storage & a Separate W/I Pantry w/Sink & Mini Fridge. W/O from Breakfast Area to Your O/Sized Deck, O/L Picturesque MatureTrees. Main Floor Family Room w/Beautifully Designed Gas Frplc, Upstairs Primary Retreat Offers a Luxurious Place to Restore & Relax, 2 W/I Closets & a 5 Piece Spa Like Ensuite, 3 Additional Well Sized Bdrms w/Large Double Closets, 4 Piece Bthrm, & Upper Balcony, Large Lower Level with W/O to Private, Tranquil Fully Fenced Backyard, Basement a Clean Slate To Create Your Own Vision. The Perfect Family Home! |
| Extras: Perfect Location Offering an Abundance of Amenities, Shopping, Restaurants, W/Trails, Parks, Schools, Lake Simcoe, Beaches & Hwy 400. Updts:Ldscp/Fencing,'22, Roof, W/Soft, Kitchen/Pantry, Appl,'21, F/Painted, ELF's, C/Vac, BBQ G/Line '20 |
| Price | $949,000 |
| Taxes: | $4920.59 |
| DOM | 38 |
| Occupancy by: | Owner |
| Address: | 1340 Fox Hill St , Innisfil, L9S 4Y6, Ontario |
| Lot Size: | 32.87 x 105.88 (Feet) |
| Directions/Cross Streets: | 7th Line/Webster/Fox Hill |
| Rooms: | 10 |
| Rooms +: | 1 |
| Bedrooms: | 4 |
| Bedrooms +: | |
| Kitchens: | 1 |
| Family Room: | Y |
| Basement: | Unfinished, W/O |
| Property Type: | Detached |
| Style: | 2-Storey |
| Exterior: | Brick |
| Garage Type: | Attached |
| (Parking/)Drive: | Pvt Double |
| Drive Parking Spaces: | 4 |
| Pool: | None |
| Approximatly Square Footage: | 2000-2500 |
| Property Features: | Fenced Yard |
| Fireplace/Stove: | Y |
| Heat Source: | Gas |
| Heat Type: | Forced Air |
| Central Air Conditioning: | Central Air |
| Sewers: | Sewers |
| Water: | Municipal |
$
%
Years
This calculator is for demonstration purposes only. Always consult a professional
financial advisor before making personal financial decisions.
| Although the information displayed is believed to be accurate, no warranties or representations are made of any kind. |
| RE/MAX REALTRON REALTY INC. |
|
|
.jpg?src=Custom)
TRACEE BOWMAN
ABR,SRES,SRS,MCNE,CLHMS, Salesperson
Dir:
905-505-0475
| Virtual Tour | Book Showing | Email a Friend |
Jump To:
At a Glance:
| Type: | Freehold - Detached |
| Area: | Simcoe |
| Municipality: | Innisfil |
| Neighbourhood: | Alcona |
| Style: | 2-Storey |
| Lot Size: | 32.87 x 105.88(Feet) |
| Tax: | $4,920.59 |
| Beds: | 4 |
| Baths: | 3 |
| Fireplace: | Y |
| Pool: | None |
Locatin Map:
Payment Calculator:
- Color Examples
- Red
- Magenta
- Gold
- Green
- Black and Gold
- Dark Navy Blue And Gold
- Cyan
- Black
- Purple
- Brown Cream
- Blue and Black
- Orange and Black
- Default
- Device Examples
