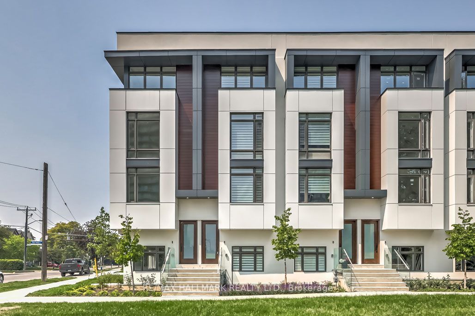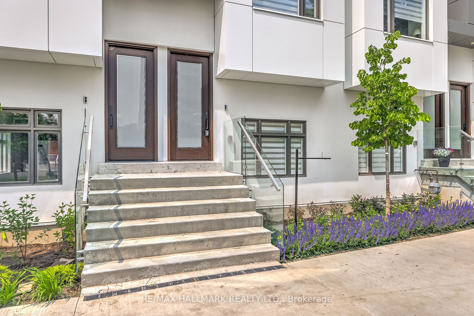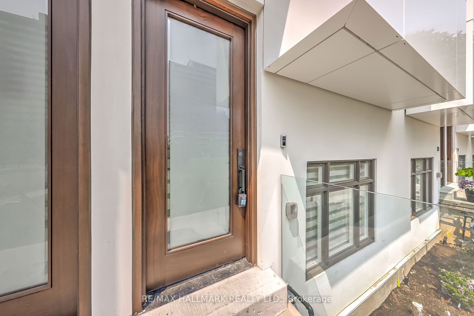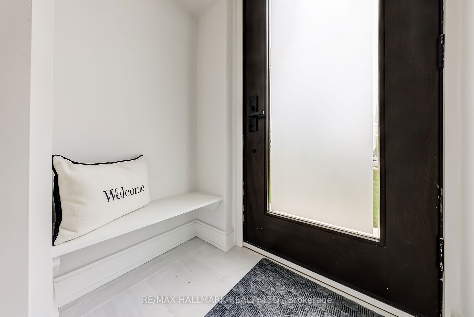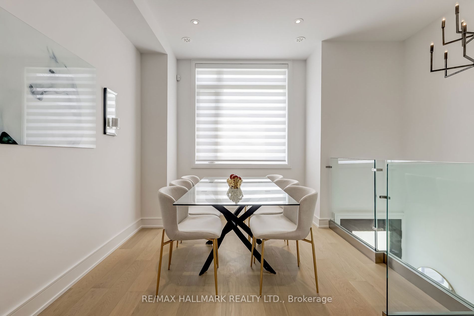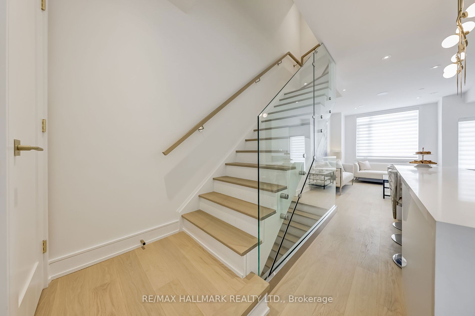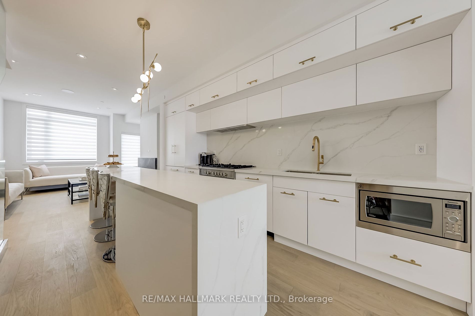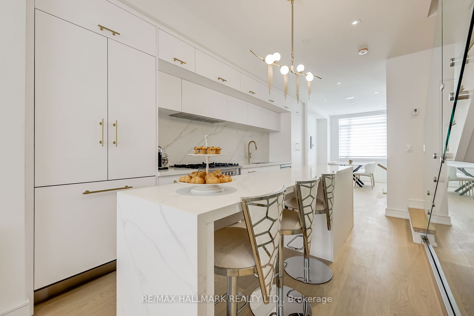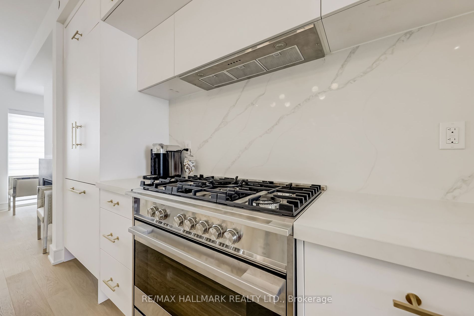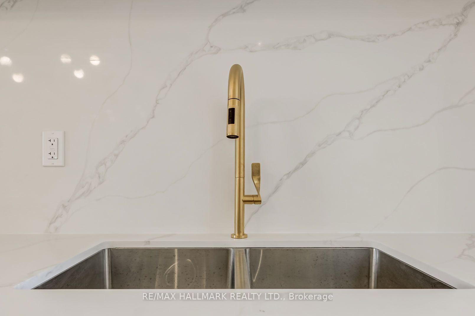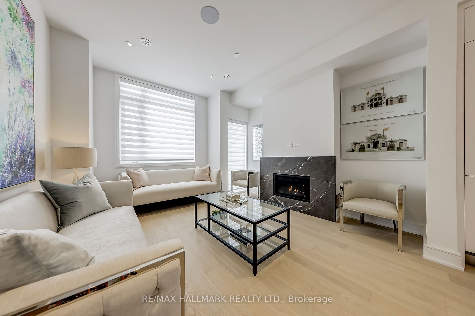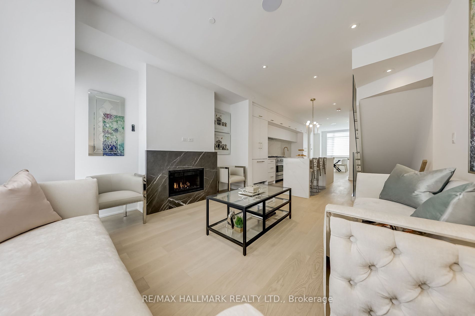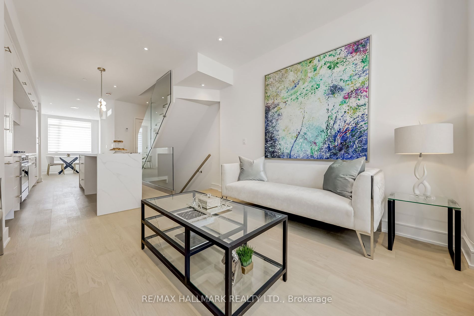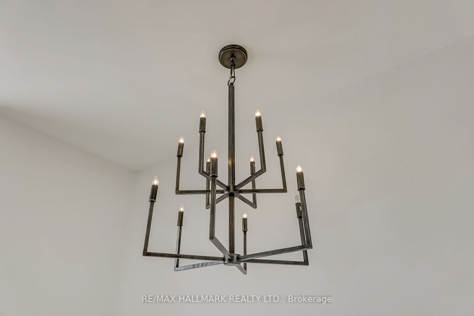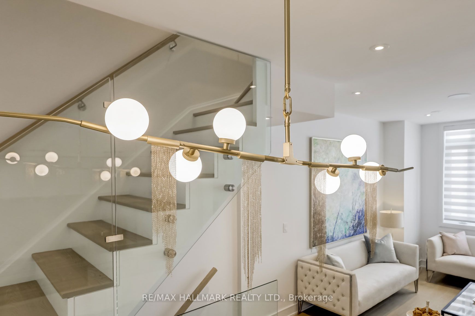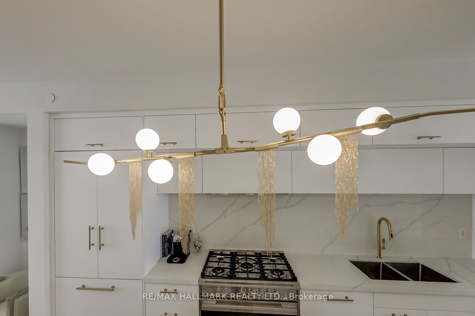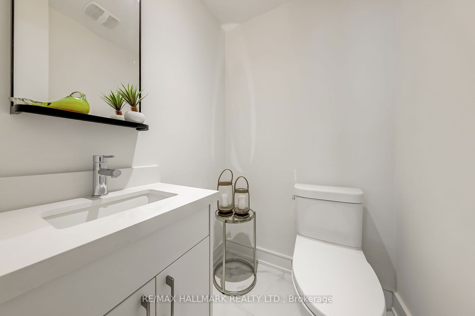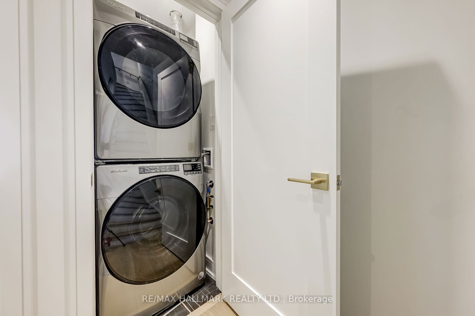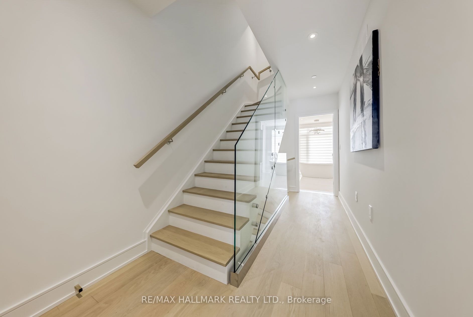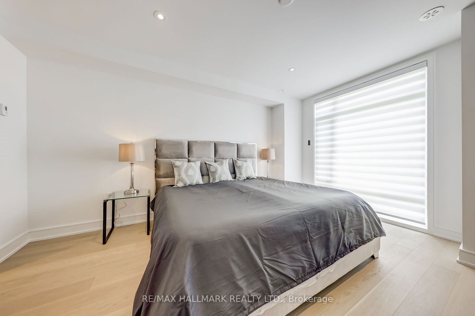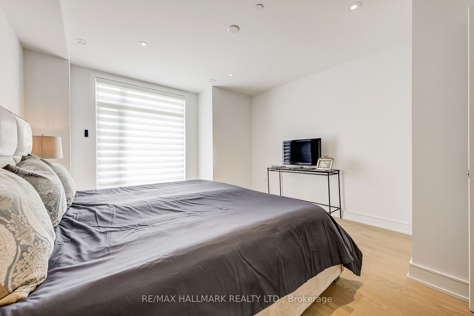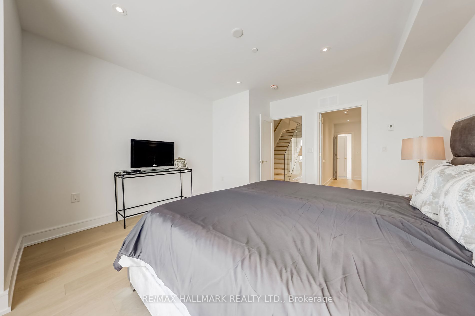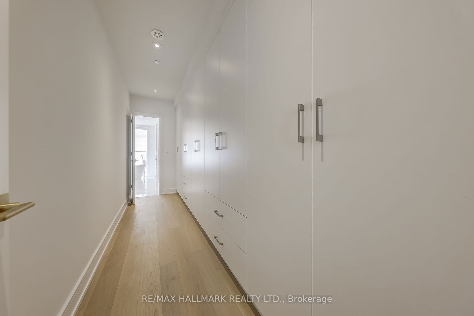$1,988,000
Available - For Sale
Listing ID: C8175972
3 Flax Field Lane , Toronto, M2N 0L5, Ontario
| Experience contemporary luxury living in this brand new, three-story freehold townhome with a rooftop patio. Located in the highly desirable area of Willowdale West, this impressive 3-bed, 2.5 baths oasis offers tranquility adjacent to a park and mere steps from Yonge Street, Subway, Shops and Restaurants. Crafted by renowned and experienced developers (The Croft & Hill Townhomes), designed by the prestigious Icon Architecture Firm. Situated set back from the street, this sought-after Toronto location provides the ultimate urban lifestyle. Boasting 2050 sq ft of living space, the main level features an open plan kitchen, living, and dining area. Upstairs, discover a spacious primary bedroom with a luxurious bathroom, a dream-worthy walk-in closet, and a convenient laundry room. The third floor offers two additional bds, a bath room, and a balcony. Marvel at the town's skyline from the rooftop terrace, complete with a BBQ gas line. |
| Extras: Plus enjoy two private parking spots with ample storage and electric car Plug. |
| Price | $1,988,000 |
| Taxes: | $0.00 |
| Address: | 3 Flax Field Lane , Toronto, M2N 0L5, Ontario |
| Lot Size: | 13.84 x 52.82 (Feet) |
| Directions/Cross Streets: | Yonge-Sheppard/Finch |
| Rooms: | 10 |
| Bedrooms: | 3 |
| Bedrooms +: | |
| Kitchens: | 1 |
| Family Room: | Y |
| Basement: | None |
| Approximatly Age: | New |
| Property Type: | Att/Row/Twnhouse |
| Style: | 3-Storey |
| Exterior: | Alum Siding, Stucco/Plaster |
| Garage Type: | Attached |
| (Parking/)Drive: | Available |
| Drive Parking Spaces: | 2 |
| Pool: | None |
| Approximatly Age: | New |
| Approximatly Square Footage: | 2000-2500 |
| Property Features: | Electric Car, Library, Park, Public Transit, Rec Centre, School |
| Fireplace/Stove: | Y |
| Heat Source: | Gas |
| Heat Type: | Forced Air |
| Central Air Conditioning: | Central Air |
| Laundry Level: | Upper |
| Sewers: | Sewers |
| Water: | Municipal |
| Utilities-Cable: | A |
| Utilities-Hydro: | Y |
| Utilities-Gas: | Y |
| Utilities-Telephone: | A |
$
%
Years
This calculator is for demonstration purposes only. Always consult a professional
financial advisor before making personal financial decisions.
| Although the information displayed is believed to be accurate, no warranties or representations are made of any kind. |
| RE/MAX HALLMARK REALTY LTD. |
|
|
.jpg?src=Custom)
Dir:
416-548-7854
Bus:
416-548-7854
Fax:
416-981-7184
| Virtual Tour | Book Showing | Email a Friend |
Jump To:
At a Glance:
| Type: | Freehold - Att/Row/Twnhouse |
| Area: | Toronto |
| Municipality: | Toronto |
| Neighbourhood: | Willowdale West |
| Style: | 3-Storey |
| Lot Size: | 13.84 x 52.82(Feet) |
| Approximate Age: | New |
| Beds: | 3 |
| Baths: | 3 |
| Fireplace: | Y |
| Pool: | None |
Locatin Map:
Payment Calculator:
- Color Examples
- Red
- Magenta
- Gold
- Green
- Black and Gold
- Dark Navy Blue And Gold
- Cyan
- Black
- Purple
- Brown Cream
- Blue and Black
- Orange and Black
- Default
- Device Examples
