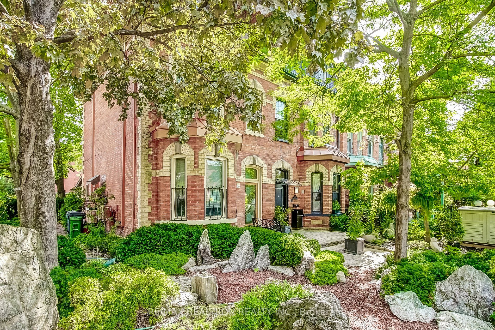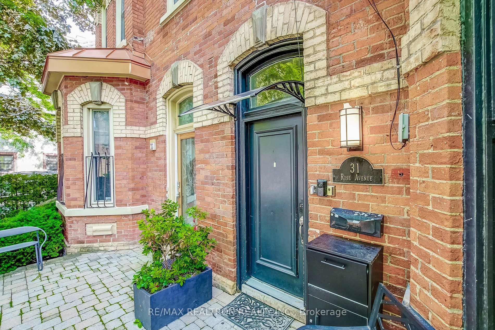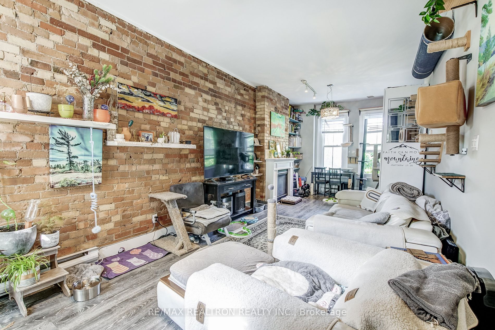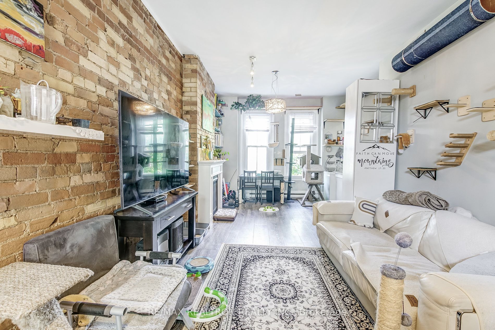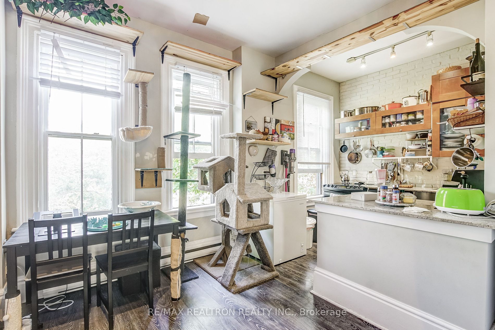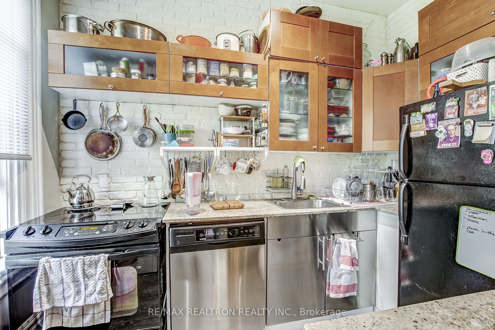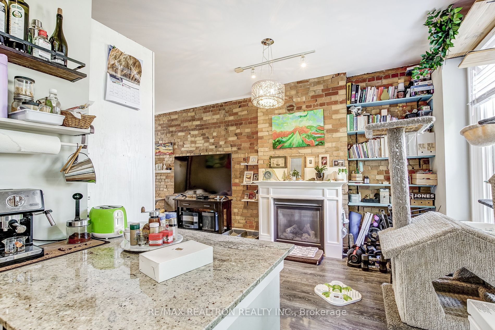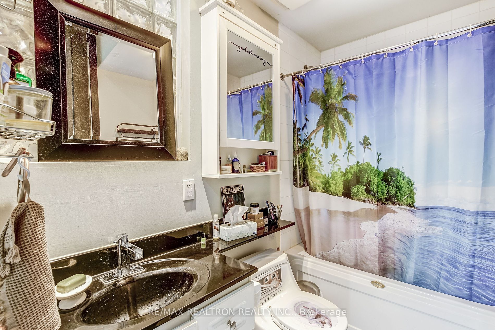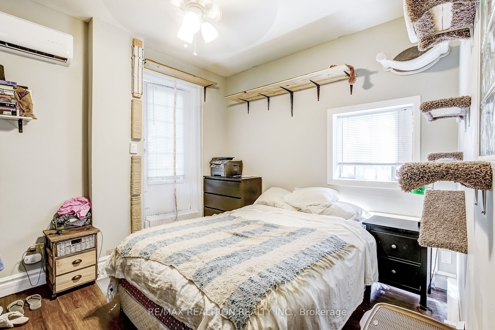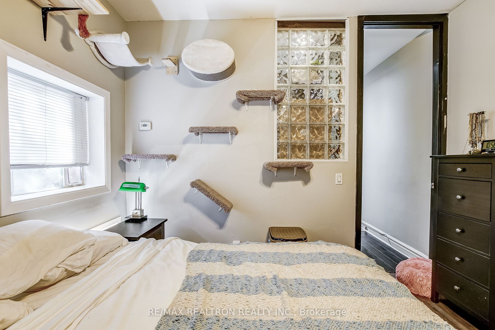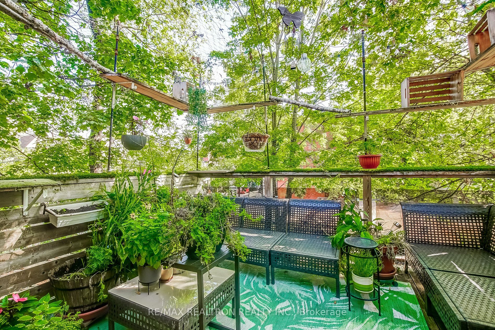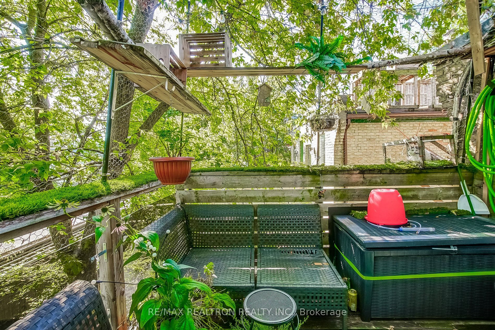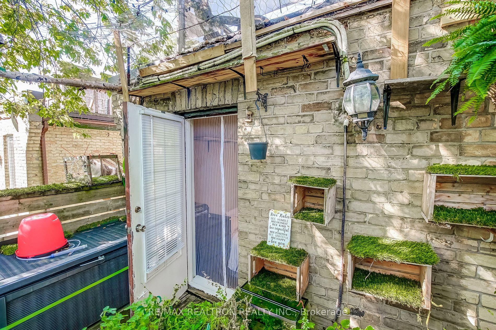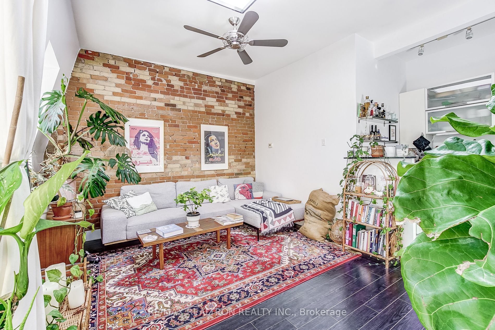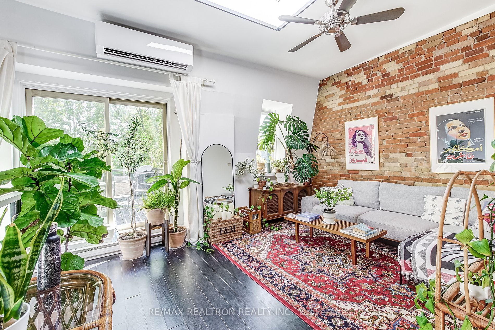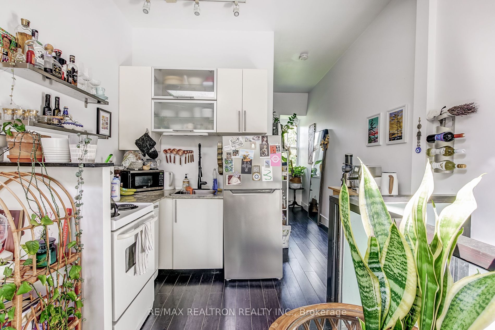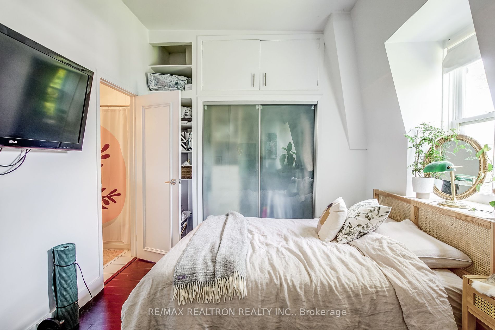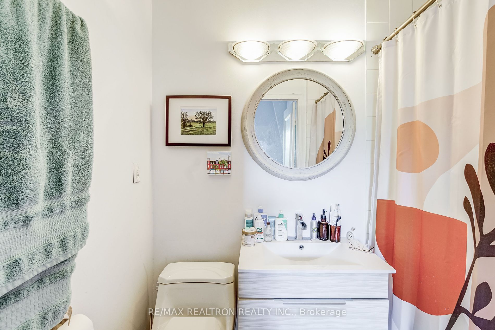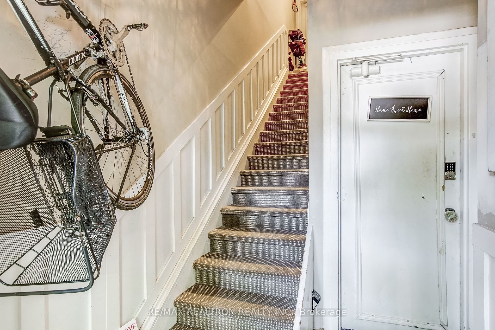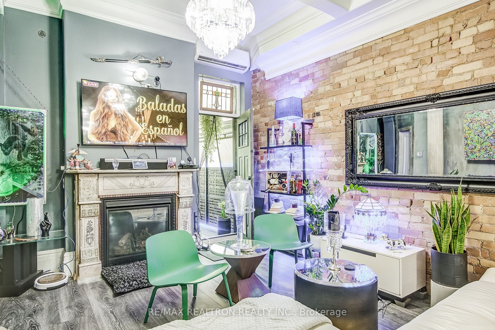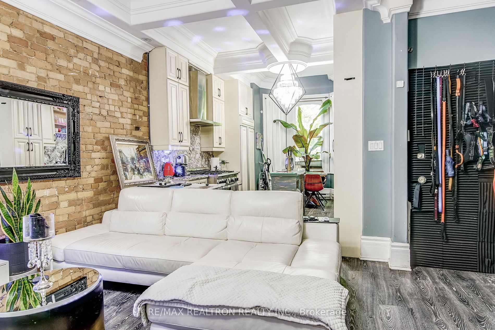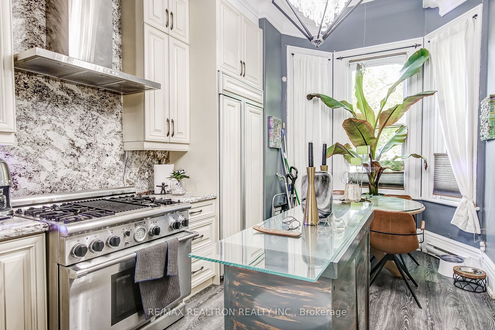$2,449,000
Available - For Sale
Listing ID: C8202530
31 Rose Ave , Toronto, M4X 1N7, Ontario
| Uncover Cabbagetown's 3-story Victorian masterpiece merging history with modern luxury. Marvel at exposed brick, 3 fireplaces, and hardwood floors. The main floor hosts 2 bedrooms & a decked garden w/ access to a 2-car garage. Ascend to 2nd floor w/ 2 bedrooms & a private deck, while the 3rd floor features a Bright 1-bedroom unit with high ceilings & expansive deck. This legal triplex, currently occupied by A++ tenants is a rare gem in the real estate market. Each unit boasts its own heat pumps and individual laundry facilities for personalized comfort. Explore the opportunity to invest in a piece of history with a modern twist, Unlock potential with the possibility of creating a fourth unit in the basement in the future, enhancing both versatility and value. Highlighting potential for a laneway house adding even more value. Don't miss out This is your chance to own a slice of Cabbagetown's past, present and future, in a property that stands out in a league of its own! |
| Extras: Please see list of upgrades in attachments. |
| Price | $2,449,000 |
| Taxes: | $8587.97 |
| DOM | 10 |
| Occupancy by: | Tenant |
| Address: | 31 Rose Ave , Toronto, M4X 1N7, Ontario |
| Lot Size: | 18.78 x 130.77 (Feet) |
| Directions/Cross Streets: | Parliament & Wellesley |
| Rooms: | 12 |
| Bedrooms: | 5 |
| Bedrooms +: | |
| Kitchens: | 3 |
| Family Room: | Y |
| Basement: | Unfinished |
| Property Type: | Att/Row/Twnhouse |
| Style: | 3-Storey |
| Exterior: | Brick |
| Garage Type: | Detached |
| (Parking/)Drive: | Lane |
| Drive Parking Spaces: | 0 |
| Pool: | None |
| Fireplace/Stove: | Y |
| Heat Source: | Electric |
| Heat Type: | Heat Pump |
| Central Air Conditioning: | Central Air |
| Sewers: | Sewers |
| Water: | Municipal |
$
%
Years
This calculator is for demonstration purposes only. Always consult a professional
financial advisor before making personal financial decisions.
| Although the information displayed is believed to be accurate, no warranties or representations are made of any kind. |
| RE/MAX REALTRON REALTY INC. |
|
|
.jpg?src=Custom)
VINAY LAKHANI
Salesperson
Dir:
416-899-8408
| Virtual Tour | Book Showing | Email a Friend |
Jump To:
At a Glance:
| Type: | Freehold - Att/Row/Twnhouse |
| Area: | Toronto |
| Municipality: | Toronto |
| Neighbourhood: | Cabbagetown-South St. James Town |
| Style: | 3-Storey |
| Lot Size: | 18.78 x 130.77(Feet) |
| Tax: | $8,587.97 |
| Beds: | 5 |
| Baths: | 3 |
| Fireplace: | Y |
| Pool: | None |
Locatin Map:
Payment Calculator:
- Color Examples
- Red
- Magenta
- Gold
- Green
- Black and Gold
- Dark Navy Blue And Gold
- Cyan
- Black
- Purple
- Brown Cream
- Blue and Black
- Orange and Black
- Default
- Device Examples
