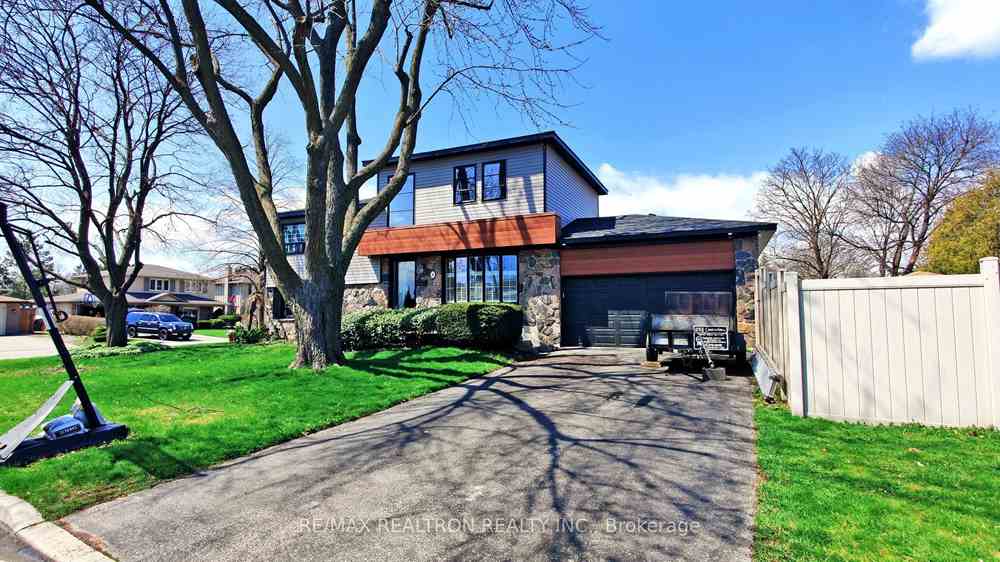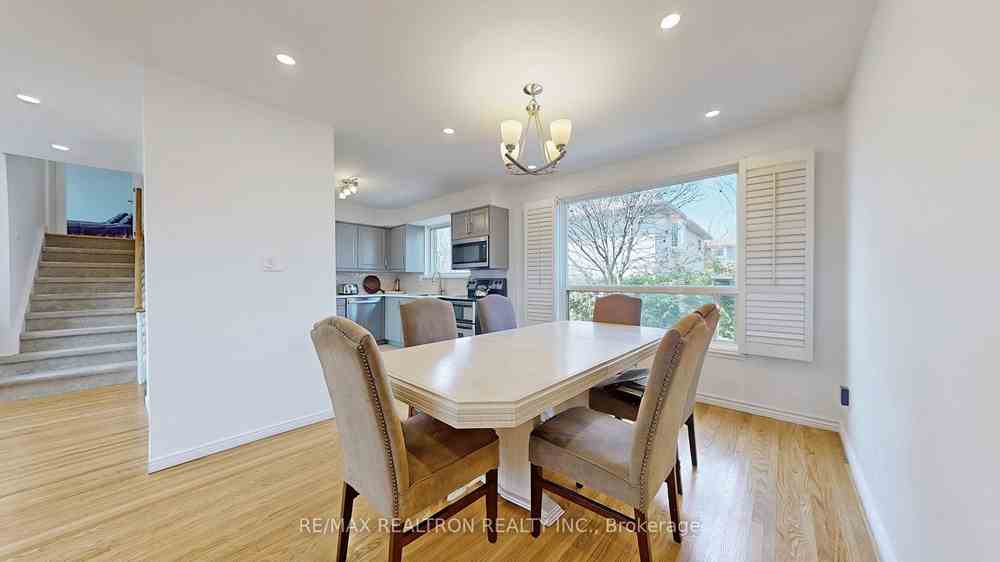$2,950
Available - For Rent
Listing ID: W8239128
35 Palgrave Cres , Brampton, L6W 1E1, Ontario
| Charming and bright Upstairs apartment in a 5-Level Side-Split In Sought After Peel Village. This Oversized Corner lot home looks like a Canvas with Private & Mature Trees, Wide Driveway. Sun Drenched Tranquil Home With Updated Kitchen and Washrooms, Large Primary suite, and two good size additional bedrooms. Close to All Great Schools, Sheridan College, and Amenities. This Upstairs apartment is ready and awaiting for your enjoyment and building new memories! Move in and Enjoy all what this home and community has to offer! Current Furniture can included at an additional cost. Yard care and Snow removal cared for by the owner. 2 driveway Parking spaces allocated, The Basement is occupied by the owner and has a separate entrance. Utilities are divided as 60% for the Upstairs apartment & 40% for the Basement. |
| Extras: Stainless Steel - Fridge, Stove, Dishwasher, Washer, Dryer, all existing light fixtures. Move-in and start enjoying the best of what this vibrant community has to offer! |
| Price | $2,950 |
| DOM | 24 |
| Payment Frequency: | Monthly |
| Payment Method: | Cheque |
| Rental Application Required: | Y |
| Deposit Required: | Y |
| Credit Check: | Y |
| Employment Letter | Y |
| Lease Agreement | Y |
| References Required: | Y |
| Occupancy by: | Owner |
| Address: | 35 Palgrave Cres , Brampton, L6W 1E1, Ontario |
| Lot Size: | 107.59 x 52.69 (Feet) |
| Directions/Cross Streets: | Peel Village & Bartley |
| Rooms: | 8 |
| Bedrooms: | 3 |
| Bedrooms +: | 1 |
| Kitchens: | 1 |
| Family Room: | Y |
| Basement: | Finished |
| Furnished: | Y |
| Property Type: | Detached |
| Style: | Sidesplit 5 |
| Exterior: | Alum Siding, Brick |
| Garage Type: | Attached |
| (Parking/)Drive: | Available |
| Drive Parking Spaces: | 2 |
| Pool: | Inground |
| Private Entrance: | Y |
| Laundry Access: | Ensuite |
| Approximatly Square Footage: | 2000-2500 |
| Common Elements Included: | Y |
| Parking Included: | Y |
| Fireplace/Stove: | N |
| Heat Source: | Gas |
| Heat Type: | Forced Air |
| Central Air Conditioning: | Central Air |
| Sewers: | Sewers |
| Water: | Municipal |
| Although the information displayed is believed to be accurate, no warranties or representations are made of any kind. |
| RE/MAX REALTRON REALTY INC. |
|
|
.jpg?src=Custom)
DANA NADINE HARPER
Broker
Dir:
416-882-4219
| Virtual Tour | Book Showing | Email a Friend |
Jump To:
At a Glance:
| Type: | Freehold - Detached |
| Area: | Peel |
| Municipality: | Brampton |
| Neighbourhood: | Brampton East |
| Style: | Sidesplit 5 |
| Lot Size: | 107.59 x 52.69(Feet) |
| Beds: | 3+1 |
| Baths: | 2 |
| Fireplace: | N |
| Pool: | Inground |
Locatin Map:
- Color Examples
- Red
- Magenta
- Gold
- Green
- Black and Gold
- Dark Navy Blue And Gold
- Cyan
- Black
- Purple
- Brown Cream
- Blue and Black
- Orange and Black
- Default
- Device Examples

























