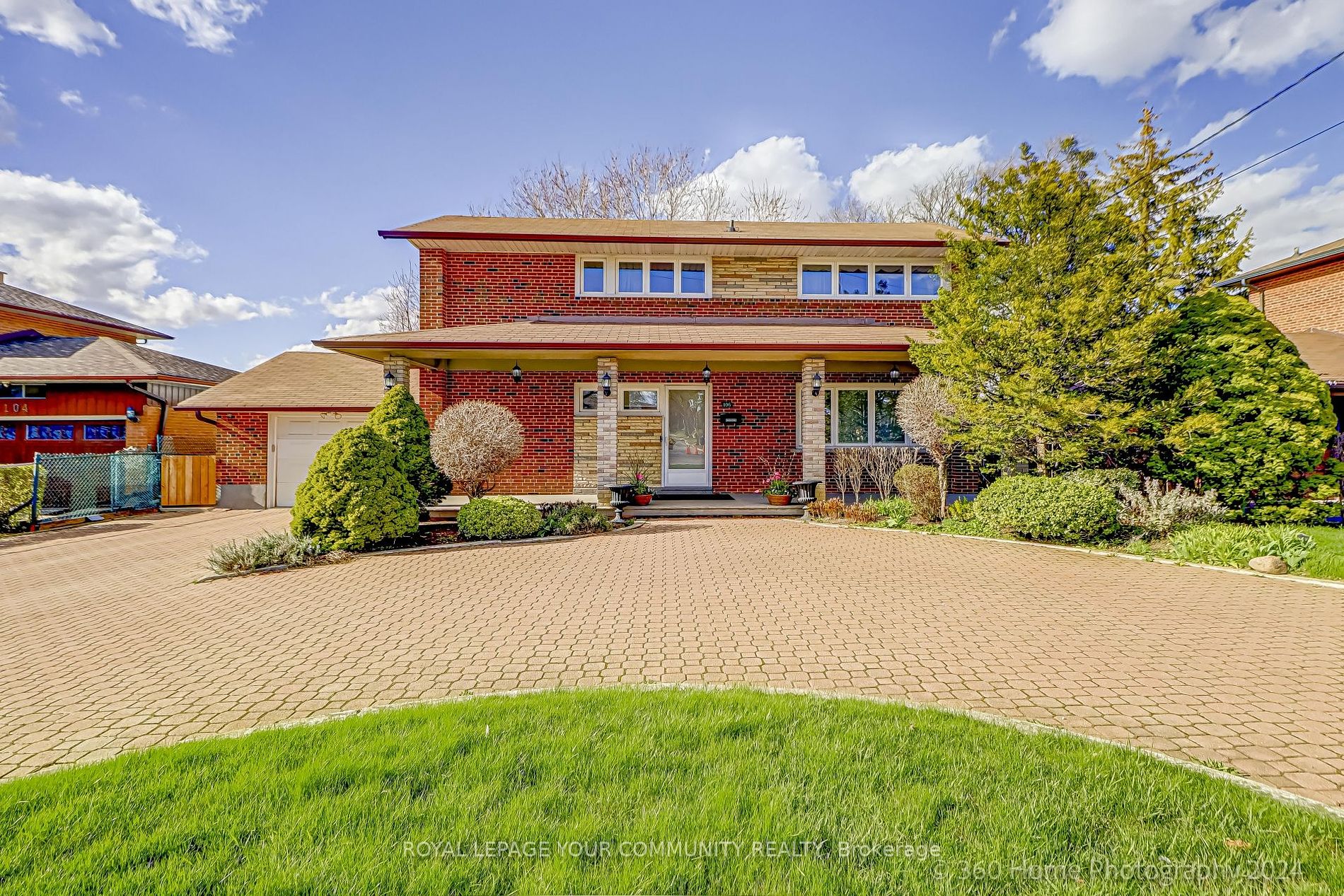$1,258,000
Available - For Sale
Listing ID: W8241624
106 Lawnside Dr , Toronto, M6L 1Z7, Ontario
| Welcome to 106 Lawnside Dr. Well maintained 2 storey home in sought after Rustic/Maple leaf family neighbourhood with a circular driveway up to 8 cars. Tons of natural light and great lot size.Freshly painted with new kitchen appliances.New furnace/AC. Cedar closet, Cantina/cellar with ample storage. Close to all amenities, Humber Hospital, Yorkdale shopping, Hwy#400/401, close to Weston UP express (easy access to airport), parks, public transit. |
| Extras: Stainless steel appliances, new stove, new BI Dishwasher, new Fridge. Hood fan, Washer/Dryer(as is), All Electrical light fixtures, all window blinds- Fridge in the basement cantina. |
| Price | $1,258,000 |
| Taxes: | $4677.00 |
| Address: | 106 Lawnside Dr , Toronto, M6L 1Z7, Ontario |
| Lot Size: | 64.23 x 105.41 (Feet) |
| Directions/Cross Streets: | Keele St. And 401 |
| Rooms: | 6 |
| Rooms +: | 1 |
| Bedrooms: | 3 |
| Bedrooms +: | |
| Kitchens: | 1 |
| Family Room: | N |
| Basement: | Finished |
| Property Type: | Detached |
| Style: | 2-Storey |
| Exterior: | Brick |
| Garage Type: | Attached |
| (Parking/)Drive: | Circular |
| Drive Parking Spaces: | 7 |
| Pool: | None |
| Property Features: | Fenced Yard, Park, Public Transit, School |
| Fireplace/Stove: | N |
| Heat Source: | Gas |
| Heat Type: | Forced Air |
| Central Air Conditioning: | Central Air |
| Laundry Level: | Lower |
| Elevator Lift: | N |
| Sewers: | Sewers |
| Water: | Municipal |
$
%
Years
This calculator is for demonstration purposes only. Always consult a professional
financial advisor before making personal financial decisions.
| Although the information displayed is believed to be accurate, no warranties or representations are made of any kind. |
| ROYAL LEPAGE YOUR COMMUNITY REALTY |
|
|
.jpg?src=Custom)
Dir:
416-548-7854
Bus:
416-548-7854
Fax:
416-981-7184
| Virtual Tour | Book Showing | Email a Friend |
Jump To:
At a Glance:
| Type: | Freehold - Detached |
| Area: | Toronto |
| Municipality: | Toronto |
| Neighbourhood: | Rustic |
| Style: | 2-Storey |
| Lot Size: | 64.23 x 105.41(Feet) |
| Tax: | $4,677 |
| Beds: | 3 |
| Baths: | 2 |
| Fireplace: | N |
| Pool: | None |
Locatin Map:
Payment Calculator:
- Color Examples
- Red
- Magenta
- Gold
- Green
- Black and Gold
- Dark Navy Blue And Gold
- Cyan
- Black
- Purple
- Brown Cream
- Blue and Black
- Orange and Black
- Default
- Device Examples

























