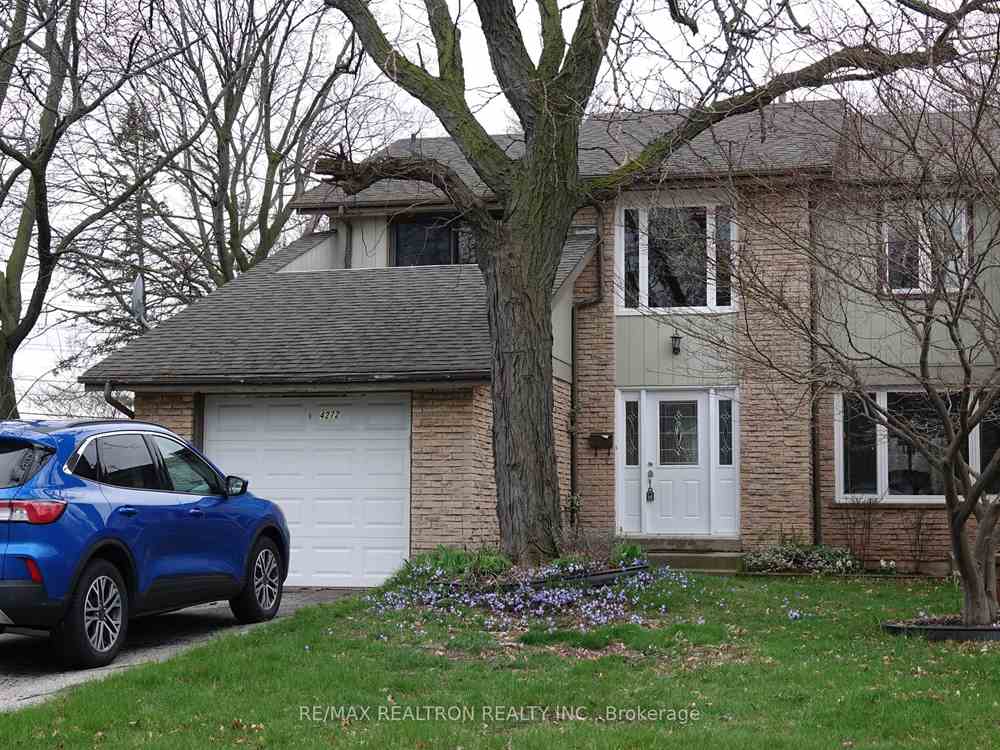$3,395
Available - For Rent
Listing ID: W8258608
4272 Gayling Gdns , Mississauga, L5L 1Z9, Ontario
| Renovated and Sparkling 2-Storey; 3-Bdrm Semi-Detached in Perfect Central Location in Mississauga (Hwy 403 Exit) Waiting to Be Matched with A+++ Tenants. Entire House Freshly Painted, Brand New Floors in some areas, New Kitchen Counter Top, New Bathroom Cabinetry and Faucet. Walk-out from Kitchen to Backyard Patio for those Sizzling Summer BBQs. Fenced Yard Provides Privacy and a Secure Space for your Family. Finished Basement with an Additional Room and Recreational Space. Close To Famous Erin Mills Mall, Bike Paths And Parks, Transits, Schools. No Smoking, No Pets Preferred. |
| Price | $3,395 |
| DOM | 18 |
| Payment Frequency: | Monthly |
| Payment Method: | Cheque |
| Rental Application Required: | Y |
| Deposit Required: | Y |
| Credit Check: | Y |
| Employment Letter | Y |
| Lease Agreement | Y |
| References Required: | Y |
| Occupancy by: | Vacant |
| Address: | 4272 Gayling Gdns , Mississauga, L5L 1Z9, Ontario |
| Lot Size: | 27.00 x 157.00 (Feet) |
| Directions/Cross Streets: | Folkway/Glen Erin |
| Rooms: | 6 |
| Rooms +: | 3 |
| Bedrooms: | 3 |
| Bedrooms +: | 2 |
| Kitchens: | 1 |
| Family Room: | N |
| Basement: | Finished |
| Furnished: | N |
| Property Type: | Semi-Detached |
| Style: | 2-Storey |
| Exterior: | Brick, Wood |
| Garage Type: | Attached |
| (Parking/)Drive: | Private |
| Drive Parking Spaces: | 4 |
| Pool: | None |
| Private Entrance: | Y |
| CAC Included: | Y |
| Parking Included: | Y |
| Fireplace/Stove: | N |
| Heat Source: | Gas |
| Heat Type: | Forced Air |
| Central Air Conditioning: | Central Air |
| Laundry Level: | Lower |
| Sewers: | Sewers |
| Water: | Municipal |
| Although the information displayed is believed to be accurate, no warranties or representations are made of any kind. |
| RE/MAX REALTRON REALTY INC. |
|
|
.jpg?src=Custom)
DEE SARWAN
Salesperson
Dir:
416-917-8893
| Book Showing | Email a Friend |
Jump To:
At a Glance:
| Type: | Freehold - Semi-Detached |
| Area: | Peel |
| Municipality: | Mississauga |
| Neighbourhood: | Erin Mills |
| Style: | 2-Storey |
| Lot Size: | 27.00 x 157.00(Feet) |
| Beds: | 3+2 |
| Baths: | 2 |
| Fireplace: | N |
| Pool: | None |
Locatin Map:
- Color Examples
- Red
- Magenta
- Gold
- Green
- Black and Gold
- Dark Navy Blue And Gold
- Cyan
- Black
- Purple
- Brown Cream
- Blue and Black
- Orange and Black
- Default
- Device Examples


















