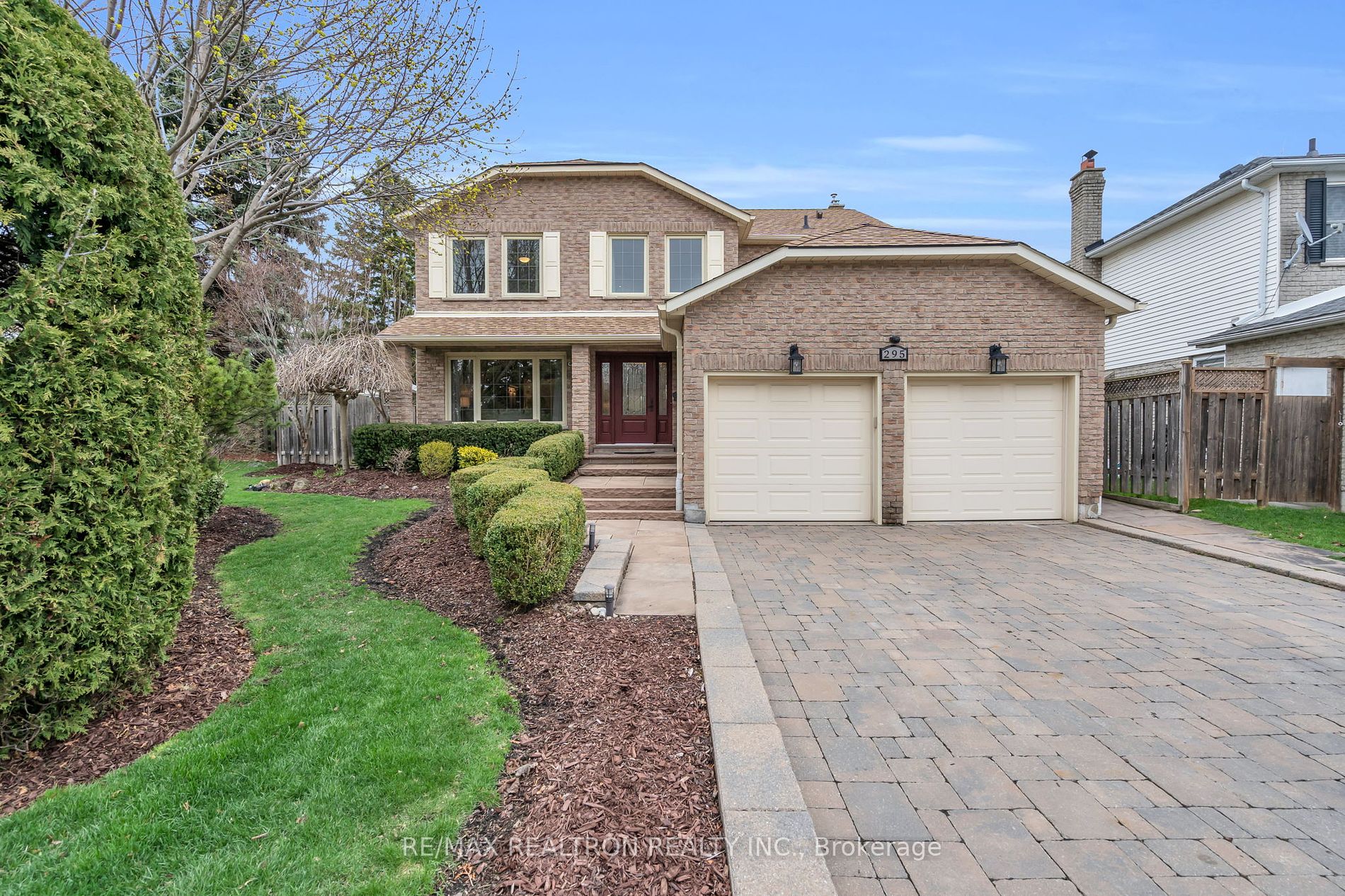$1,378,000
Available - For Sale
Listing ID: N8266814
295 Primrose Lane , Newmarket, L3Y 5Z1, Ontario
| Welcome to 295 Primrose Ln, a rarely offered, meticulously maintained home ready to call your own. Nestled on a 44x180 pie-shaped lot w/stunning upgrades throughout. Custom flagstone steps lead to the Kempenfelt front door. Step inside your recently renovated, spacious foyer w/non-slip marble tile, double door mirrored closet, pot lights & new hardwood staircase. The kitchen is adorned w/one-piece granite peninsula, custom maple cabinets & bright breakfast area. Laundry room recently reno' d w/built-in cabinets & pull-out shelves. Four spacious bedrooms upstairs. The huge primary bedroom features an additional living space and spa-like ensuite w/quartz countertops & heated floors. Bsmt features gym, rec room, new carpet, ample storage & large 3p bath. The backyard oasis has been prof. designed by landscape architect w/16 ft. cedar deck, wrap around flagstone, irrigation system, and stunning flora including a rare, tricolor Beech tree. Mins to Go stations & all of Newmarket' s conveniences. |
| Extras: Roof (2018), w/50 year shingles & 25yr transferrable warranty, bsmt workshop, backyard workshop w/hydro, garden shed, insulated garage doors, attic insulation refresh(2012), interlocked driveway, upgraded electric panel. |
| Price | $1,378,000 |
| Taxes: | $5283.00 |
| DOM | 10 |
| Occupancy by: | Owner |
| Address: | 295 Primrose Lane , Newmarket, L3Y 5Z1, Ontario |
| Lot Size: | 44.52 x 179.87 (Feet) |
| Directions/Cross Streets: | Yonge St. And London Rd. |
| Rooms: | 8 |
| Bedrooms: | 4 |
| Bedrooms +: | |
| Kitchens: | 1 |
| Family Room: | Y |
| Basement: | Finished |
| Property Type: | Detached |
| Style: | 2-Storey |
| Exterior: | Alum Siding, Brick |
| Garage Type: | Built-In |
| (Parking/)Drive: | Private |
| Drive Parking Spaces: | 4 |
| Pool: | None |
| Other Structures: | Garden Shed, Workshop |
| Approximatly Square Footage: | 2500-3000 |
| Property Features: | Fenced Yard, Hospital, Park, Public Transit, School, School Bus Route |
| Fireplace/Stove: | Y |
| Heat Source: | Gas |
| Heat Type: | Forced Air |
| Central Air Conditioning: | Central Air |
| Sewers: | Sewers |
| Water: | Municipal |
$
%
Years
This calculator is for demonstration purposes only. Always consult a professional
financial advisor before making personal financial decisions.
| Although the information displayed is believed to be accurate, no warranties or representations are made of any kind. |
| RE/MAX REALTRON REALTY INC. |
|
|
.jpg?src=Custom)
RACHEL GRACE
Salesperson
Dir:
437-776-6112
| Virtual Tour | Book Showing | Email a Friend |
Jump To:
At a Glance:
| Type: | Freehold - Detached |
| Area: | York |
| Municipality: | Newmarket |
| Neighbourhood: | Bristol-London |
| Style: | 2-Storey |
| Lot Size: | 44.52 x 179.87(Feet) |
| Tax: | $5,283 |
| Beds: | 4 |
| Baths: | 4 |
| Fireplace: | Y |
| Pool: | None |
Locatin Map:
Payment Calculator:
- Color Examples
- Red
- Magenta
- Gold
- Green
- Black and Gold
- Dark Navy Blue And Gold
- Cyan
- Black
- Purple
- Brown Cream
- Blue and Black
- Orange and Black
- Default
- Device Examples

























