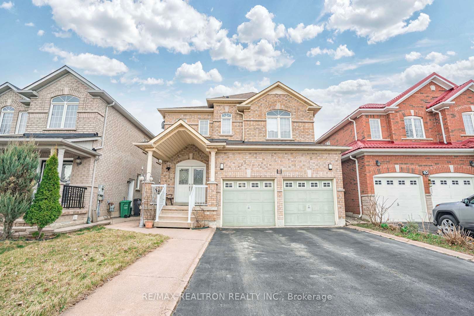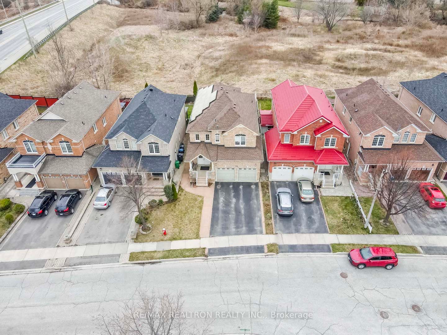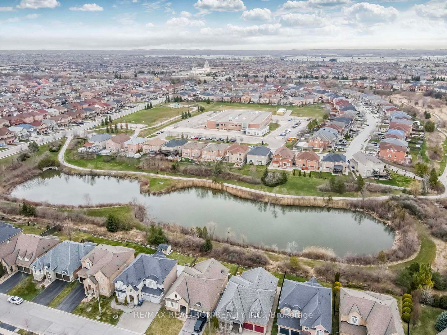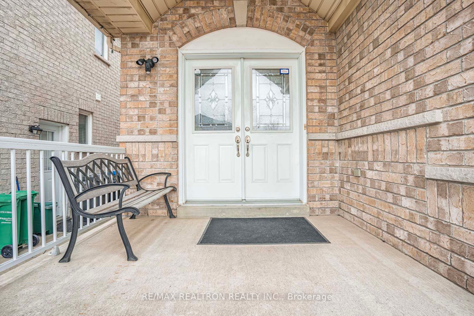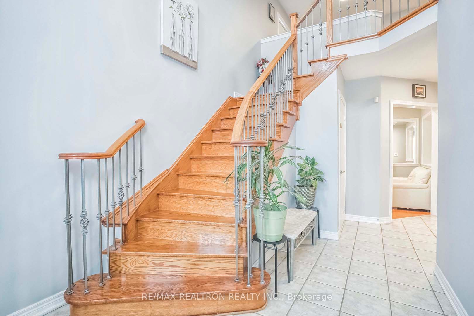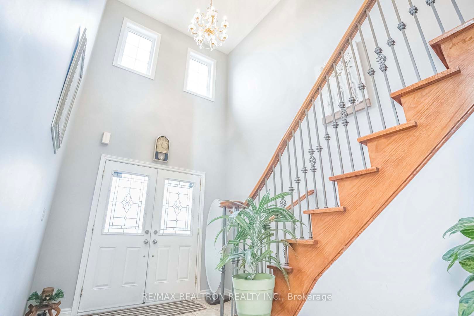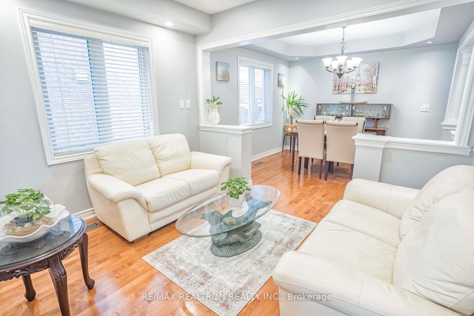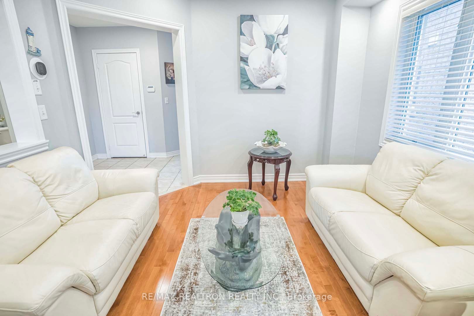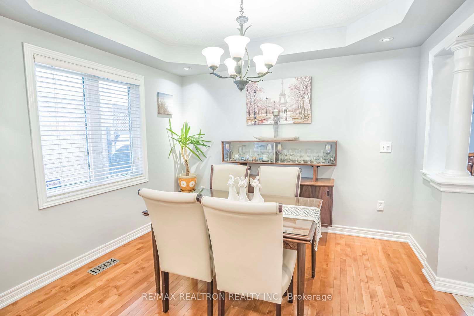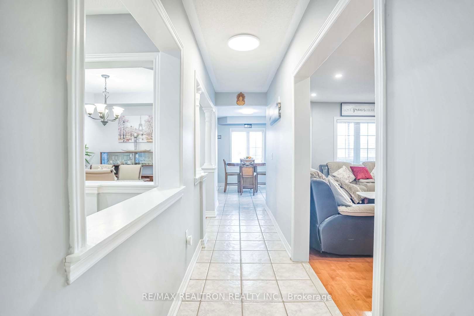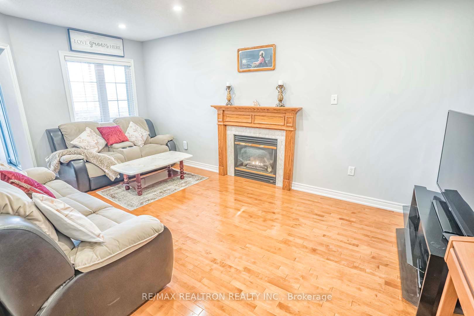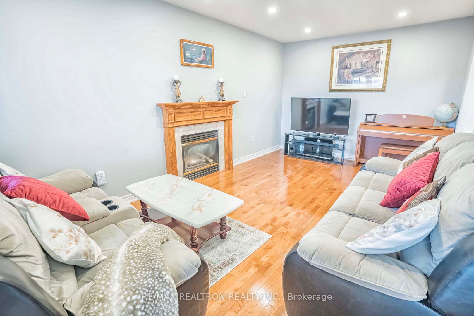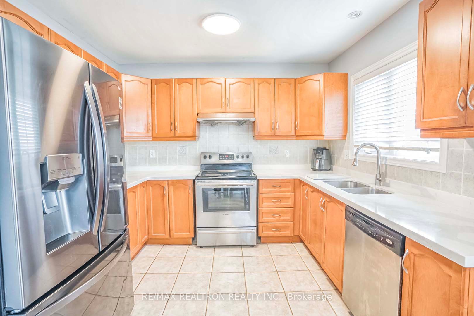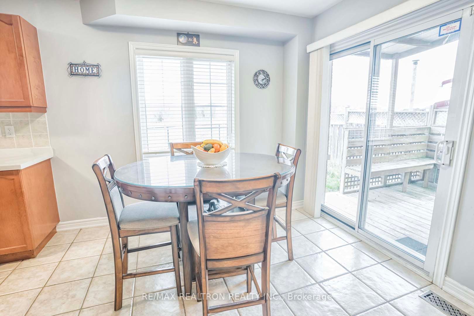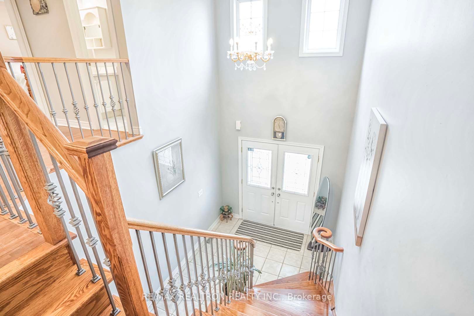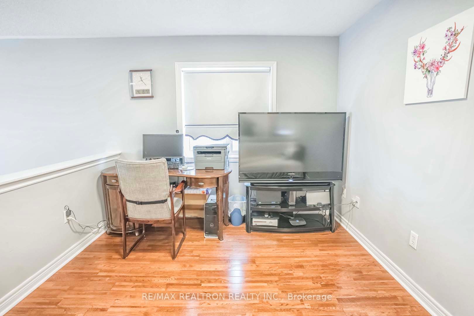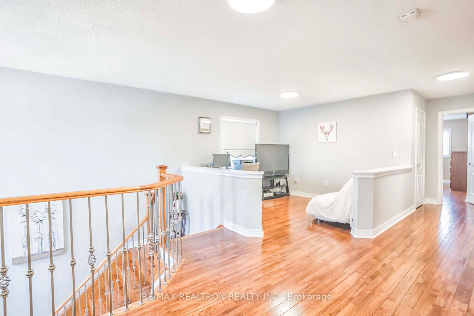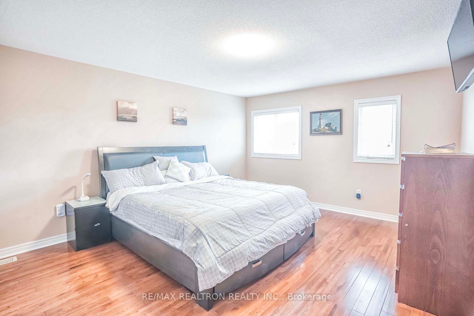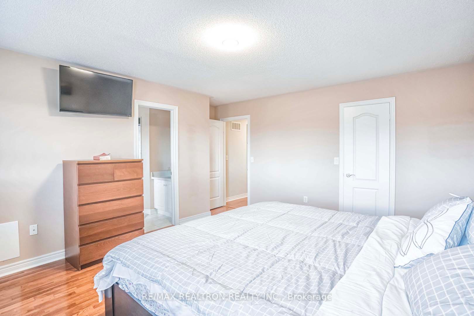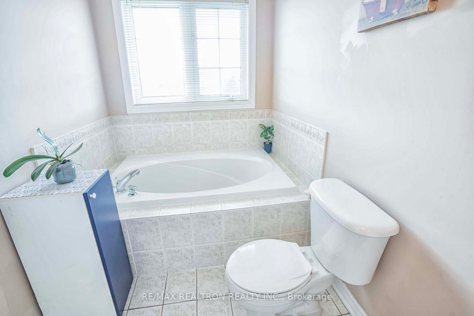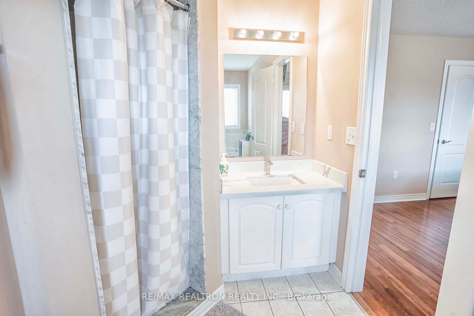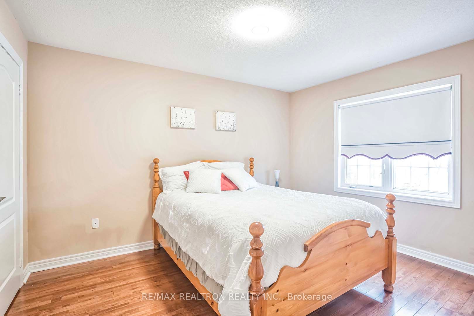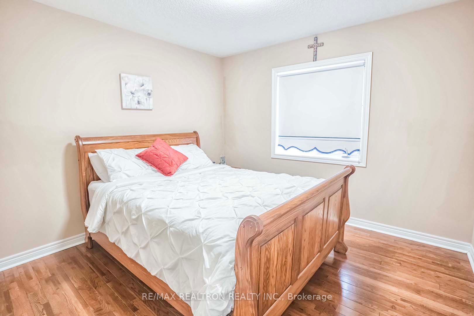$1,439,900
Available - For Sale
Listing ID: W8265548
8 Alfonso Cres , Brampton, L6P 1S4, Ontario
| ***SPECTACULAR Home Nestled In The Sought After Castlemore Community*** This Luxurious, Detached East Facing House Offers Privacy and Tranquility with a Private Backyard to Enjoy Sunsets!! Double Door Entry & Double Car Garage; Soaring Grand Foyer With Gold Plated Swarovski Crystal Chandelier, Separate Family and Living rooms, 4+1 Bedrooms, Upper Level Loft, Modern Kitchen with SS Appliances, Quartz Ctps, Hardwood/Laminate Flooring, Pot Lights, Oak stairs with Iron Pickets, CVAC & Attachments, Gas Fireplace, Newer Roof With Warranty, Newer Owned Hot Water Tank, Humidifier, Garden Shed and Many More. Solar Panel On Roof With Income $3300/yr. (approx.) To Offset Your Utility Costs. No Carpet In This Whole House! Fully Finished Bsmt. With Kitchen, Bedroom (Potential For 2nd Bedroom, If Required as marked on the floor), Rec. Rm With Rough-in for 6 Speaker Stereo And Video Projector System, Cooler Room & Separate Entrance. Steps To Riverstone Community Centre; Mins to Hwy 427 & 407, Chalo Freshco, Shoppers Drug Mart, Shopping, Gore Meadows Community Centre, Places Of Worship And All Other Leading Amenities. |
| Mortgage: TAC |
| Extras: All Existing Stainless Steel Applns; Fridge, Stove, D/W, Washer & Dryer, Applns In The Bsmt, All Existing Window Coverings, Chandeliers & All Existing Light Fixtures; See Attachment With Listing For The Complete List of Home Upgrades. |
| Price | $1,439,900 |
| Taxes: | $7389.50 |
| DOM | 10 |
| Occupancy by: | Owner |
| Address: | 8 Alfonso Cres , Brampton, L6P 1S4, Ontario |
| Lot Size: | 36.25 x 109.01 (Feet) |
| Directions/Cross Streets: | The Gore Rd. & Ebenezer Rd. |
| Rooms: | 10 |
| Rooms +: | 3 |
| Bedrooms: | 4 |
| Bedrooms +: | 1 |
| Kitchens: | 1 |
| Kitchens +: | 1 |
| Family Room: | Y |
| Basement: | Apartment, Sep Entrance |
| Property Type: | Detached |
| Style: | 2-Storey |
| Exterior: | Brick |
| Garage Type: | Built-In |
| (Parking/)Drive: | Pvt Double |
| Drive Parking Spaces: | 4 |
| Pool: | None |
| Fireplace/Stove: | Y |
| Heat Source: | Gas |
| Heat Type: | Forced Air |
| Central Air Conditioning: | Central Air |
| Laundry Level: | Main |
| Sewers: | Sewers |
| Water: | Municipal |
$
%
Years
This calculator is for demonstration purposes only. Always consult a professional
financial advisor before making personal financial decisions.
| Although the information displayed is believed to be accurate, no warranties or representations are made of any kind. |
| RE/MAX REALTRON REALTY INC. |
|
|
.jpg?src=Custom)
ROY GEORGE
Salesperson
Dir:
647-274-9478
| Virtual Tour | Book Showing | Email a Friend |
Jump To:
At a Glance:
| Type: | Freehold - Detached |
| Area: | Peel |
| Municipality: | Brampton |
| Neighbourhood: | Bram East |
| Style: | 2-Storey |
| Lot Size: | 36.25 x 109.01(Feet) |
| Tax: | $7,389.5 |
| Beds: | 4+1 |
| Baths: | 4 |
| Fireplace: | Y |
| Pool: | None |
Locatin Map:
Payment Calculator:
- Color Examples
- Red
- Magenta
- Gold
- Green
- Black and Gold
- Dark Navy Blue And Gold
- Cyan
- Black
- Purple
- Brown Cream
- Blue and Black
- Orange and Black
- Default
- Device Examples
