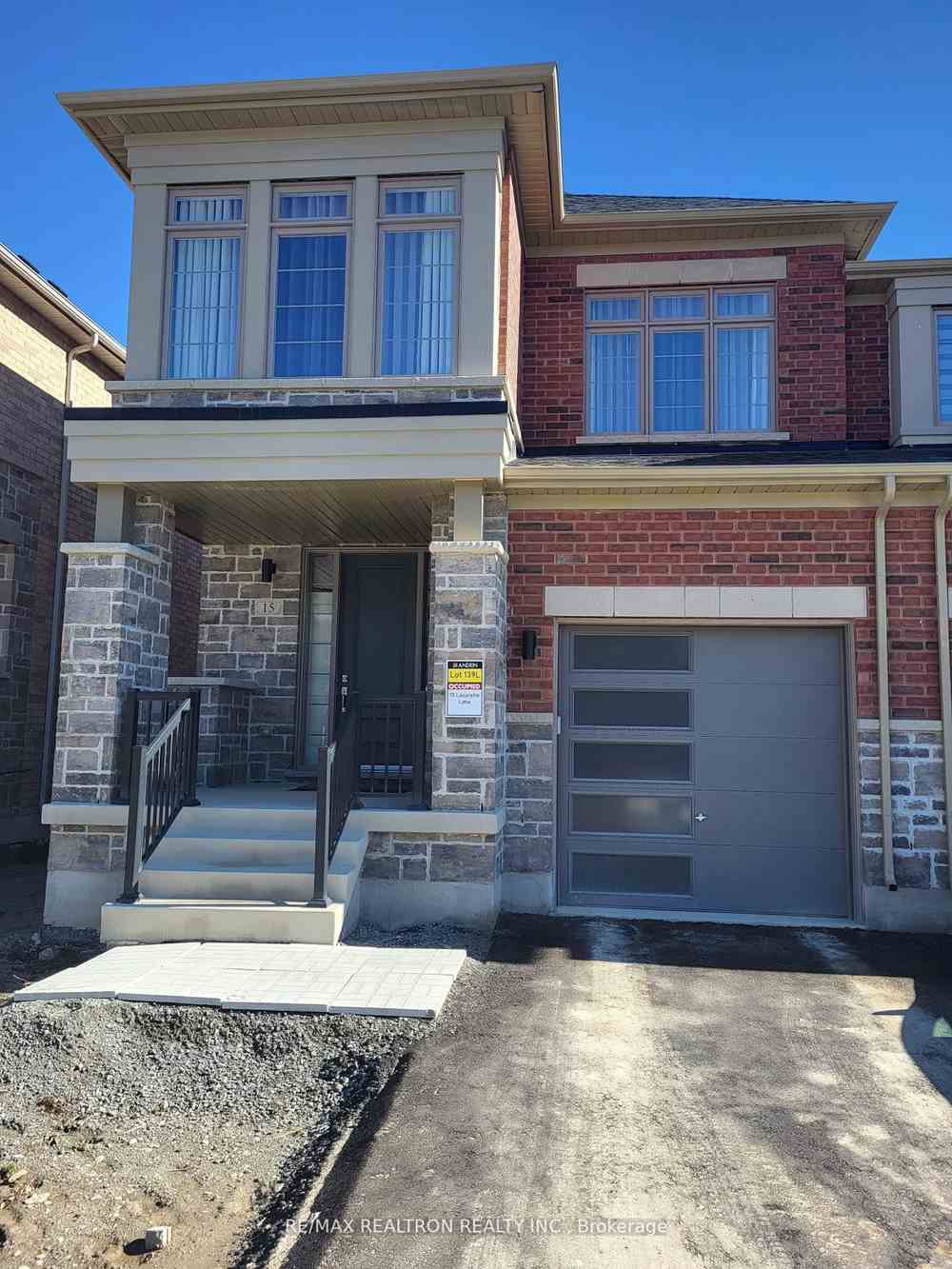$1,388,800
Available - For Sale
Listing ID: N8275756
15 Lazarette Lane , East Gwillimbury, L9N 0V6, Ontario
| Your Search is Over with this Luxury, Fully Upgraded 4 Bed + 3 Bath Semi-Detached Home on a Premium 136ft Deep Lot in a High Demand, Family Oreinted Neighbourhood! *$$$ Spent on Upgrades! *Beautiful, Modern Kitchen W High-End Stainless Steel Appl, Granite Counters & Tons Of Storage Space! *Upgraded 12x24' Tiles in Kitchen & Bathrooms *Perfect Breakfast Area W Breakfast Bar & W/O to Yard Filled W Natural Light *Spacious Great Rm W Cozy Fireplace! *9ft Ceilings on Main Floor, Hardwood Floors and Smooth Ceilings Throughout! *Beautiful Crown Moulding, Pot lights & Upgraded Light Fixtures! *Great Primary Rm Featuring 5pc Ensuite *Spacious Bedrooms W/ Custom Built-Ins in W/I Closet! *Convenient 2nd Floor Laundry *Upgraded Powder Rm *Located Near Schools, Shops, Parks and More! |
| Extras: Exceeds All Expectations, Shows Better than Model Home! *All stainless steel appliances: Refrigerator, Stove, Dishwasher, B/I microwave. Clothes Washer/Dryer, All ELF'S, All Window Coverings. |
| Price | $1,388,800 |
| Taxes: | $4506.92 |
| DOM | 14 |
| Occupancy by: | Owner |
| Address: | 15 Lazarette Lane , East Gwillimbury, L9N 0V6, Ontario |
| Lot Size: | 27.00 x 136.00 (Feet) |
| Directions/Cross Streets: | Young St/Mt. Albert Rd |
| Rooms: | 7 |
| Bedrooms: | 4 |
| Bedrooms +: | |
| Kitchens: | 1 |
| Family Room: | Y |
| Basement: | Unfinished |
| Approximatly Age: | 0-5 |
| Property Type: | Semi-Detached |
| Style: | 2-Storey |
| Exterior: | Brick, Stone |
| Garage Type: | Attached |
| (Parking/)Drive: | Private |
| Drive Parking Spaces: | 2 |
| Pool: | None |
| Approximatly Age: | 0-5 |
| Approximatly Square Footage: | 2000-2500 |
| Fireplace/Stove: | Y |
| Heat Source: | Gas |
| Heat Type: | Forced Air |
| Central Air Conditioning: | Central Air |
| Laundry Level: | Upper |
| Sewers: | Sewers |
| Water: | Municipal |
$
%
Years
This calculator is for demonstration purposes only. Always consult a professional
financial advisor before making personal financial decisions.
| Although the information displayed is believed to be accurate, no warranties or representations are made of any kind. |
| RE/MAX REALTRON REALTY INC. |
|
|
.jpg?src=Custom)
MARIA KAGAN
Salesperson
Dir:
647-892-2256
| Book Showing | Email a Friend |
Jump To:
At a Glance:
| Type: | Freehold - Semi-Detached |
| Area: | York |
| Municipality: | East Gwillimbury |
| Neighbourhood: | Holland Landing |
| Style: | 2-Storey |
| Lot Size: | 27.00 x 136.00(Feet) |
| Approximate Age: | 0-5 |
| Tax: | $4,506.92 |
| Beds: | 4 |
| Baths: | 3 |
| Fireplace: | Y |
| Pool: | None |
Locatin Map:
Payment Calculator:
- Color Examples
- Red
- Magenta
- Gold
- Green
- Black and Gold
- Dark Navy Blue And Gold
- Cyan
- Black
- Purple
- Brown Cream
- Blue and Black
- Orange and Black
- Default
- Device Examples

























