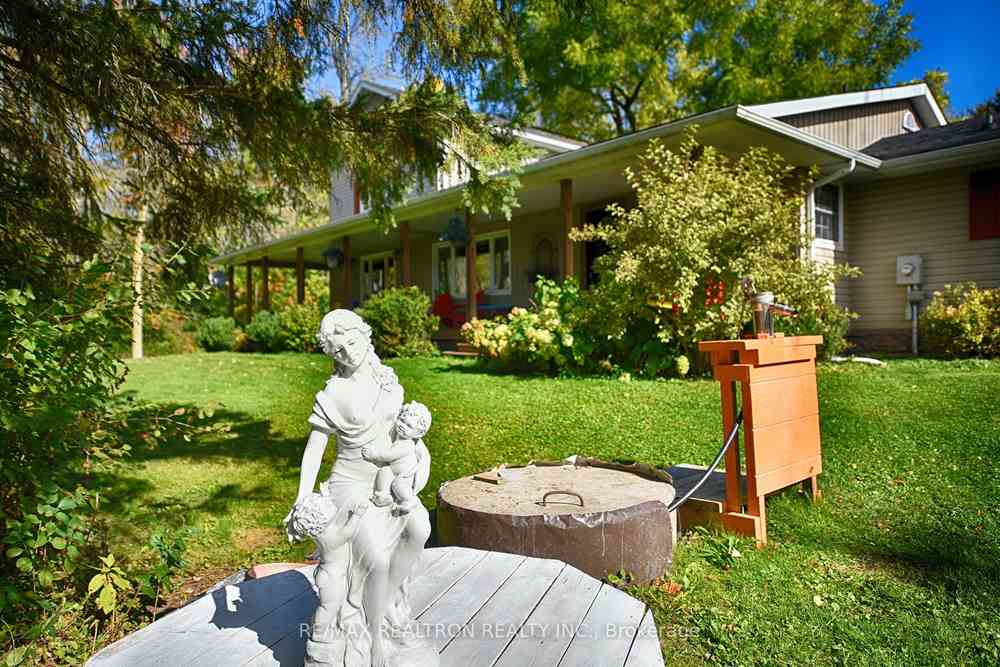$2,399,900
Available - For Sale
Listing ID: N8276738
27001 Civic Centre Rd , Georgina, L4P 3E9, Ontario
| This magnificent home is situated on a vast 3-acre private estate, just a short stroll from Lake Simcoe. The kitchen boasts elegant quartz countertops and top-of-the-line appliances, while a charming three-season sunroom offers a cozy fireplace. The primary suite exudes luxury with its vaulted ceiling and spa-like ensuite bath. Outside, a sprawling wrap-around porch beckons for outdoor relaxation, while an insulated workshop caters to various hobbies. Enjoy unparalleled privacy, as the estate is free from neighbouring homes! Conveniently located near the beach, highway access, shopping centers, and amenities, as well as emerging residential areas. With its spacious design, prime location, and numerous investment opportunities, this property offers boundless potential for growth and development! |
| Extras: Enjoy the convenience of all town services, including city snow cleaning, connected water, sewer, hydro, gas, as well as the option for well water.The private trail adds to the allure of this unique property. |
| Price | $2,399,900 |
| Taxes: | $6530.67 |
| DOM | 13 |
| Occupancy by: | Owner |
| Address: | 27001 Civic Centre Rd , Georgina, L4P 3E9, Ontario |
| Lot Size: | 199.38 x 660.00 (Feet) |
| Directions/Cross Streets: | Civic Centre Rd/Baseline Rd |
| Rooms: | 9 |
| Bedrooms: | 3 |
| Bedrooms +: | |
| Kitchens: | 1 |
| Family Room: | Y |
| Basement: | Full |
| Property Type: | Detached |
| Style: | Bungaloft |
| Exterior: | Alum Siding |
| Garage Type: | Attached |
| (Parking/)Drive: | Available |
| Drive Parking Spaces: | 15 |
| Pool: | None |
| Fireplace/Stove: | Y |
| Heat Source: | Gas |
| Heat Type: | Forced Air |
| Central Air Conditioning: | Central Air |
| Sewers: | Sewers |
| Water: | Municipal |
$
%
Years
This calculator is for demonstration purposes only. Always consult a professional
financial advisor before making personal financial decisions.
| Although the information displayed is believed to be accurate, no warranties or representations are made of any kind. |
| RE/MAX REALTRON REALTY INC. |
|
|
.jpg?src=Custom)
SUMMER WANG
Salesperson
Dir:
416-712-6288
| Book Showing | Email a Friend |
Jump To:
At a Glance:
| Type: | Freehold - Detached |
| Area: | York |
| Municipality: | Georgina |
| Neighbourhood: | Historic Lakeshore Communities |
| Style: | Bungaloft |
| Lot Size: | 199.38 x 660.00(Feet) |
| Tax: | $6,530.67 |
| Beds: | 3 |
| Baths: | 2 |
| Fireplace: | Y |
| Pool: | None |
Locatin Map:
Payment Calculator:
- Color Examples
- Red
- Magenta
- Gold
- Green
- Black and Gold
- Dark Navy Blue And Gold
- Cyan
- Black
- Purple
- Brown Cream
- Blue and Black
- Orange and Black
- Default
- Device Examples
























