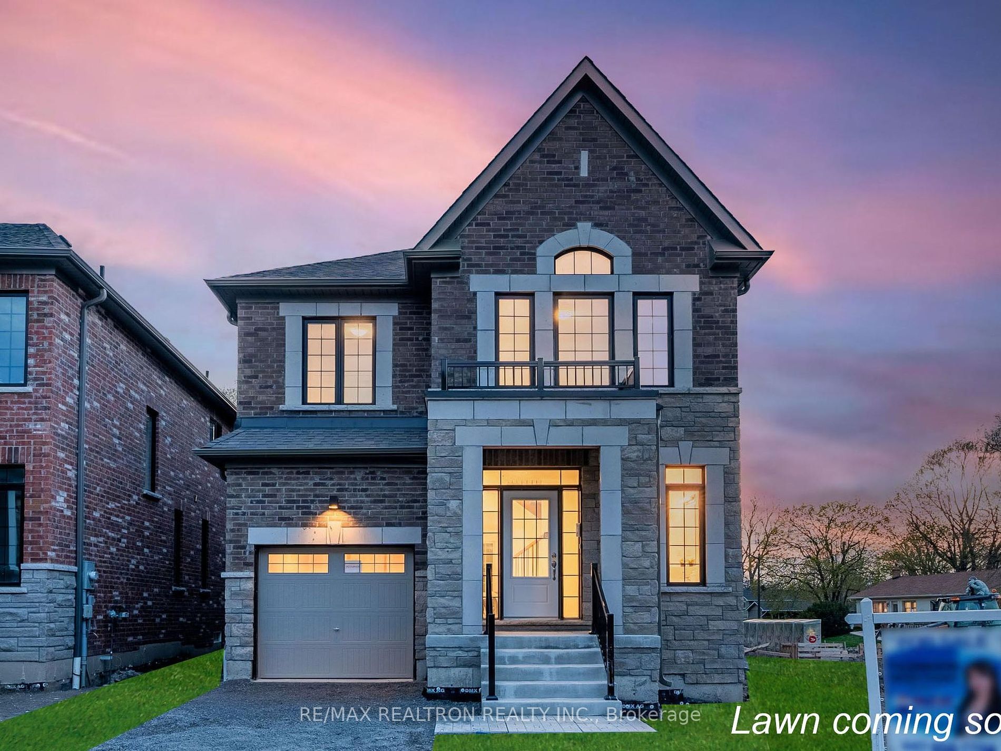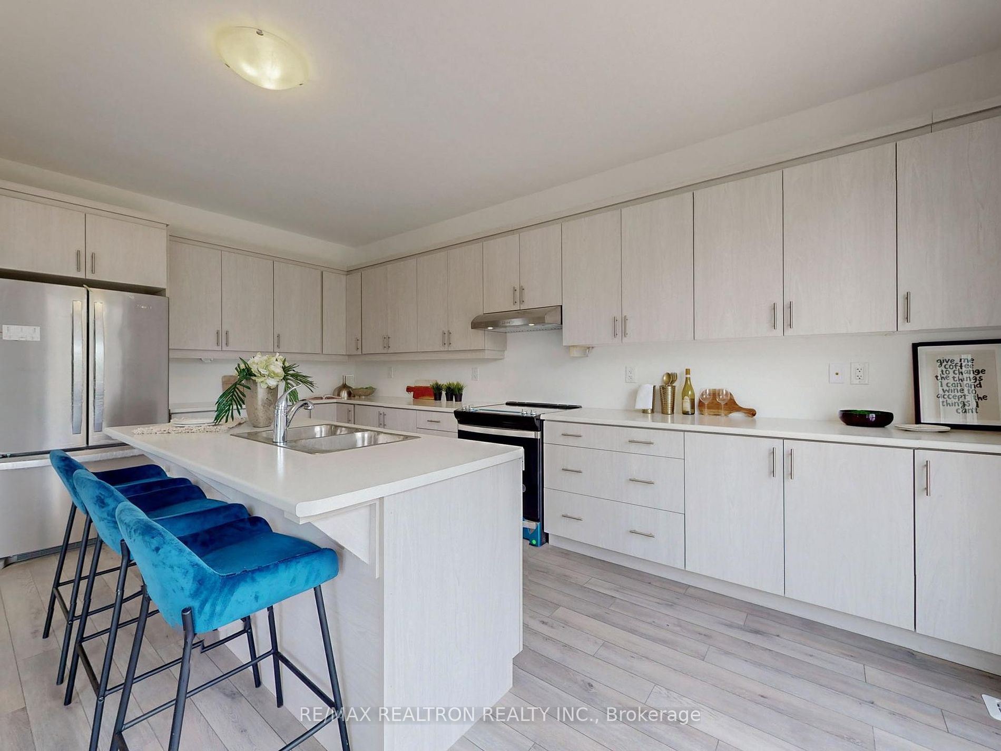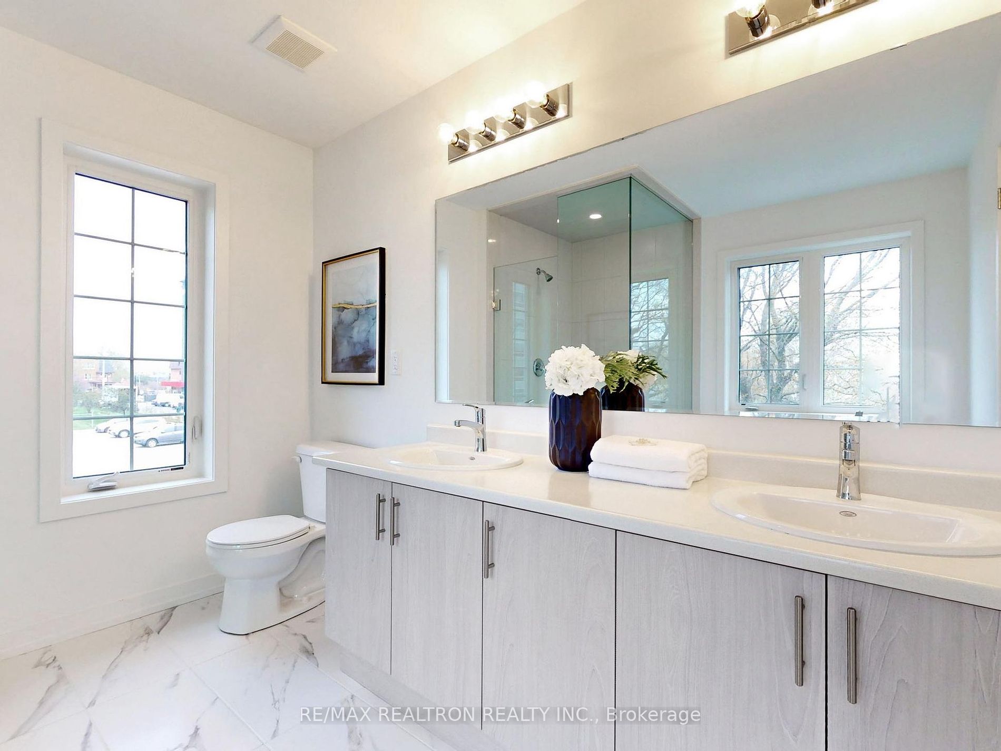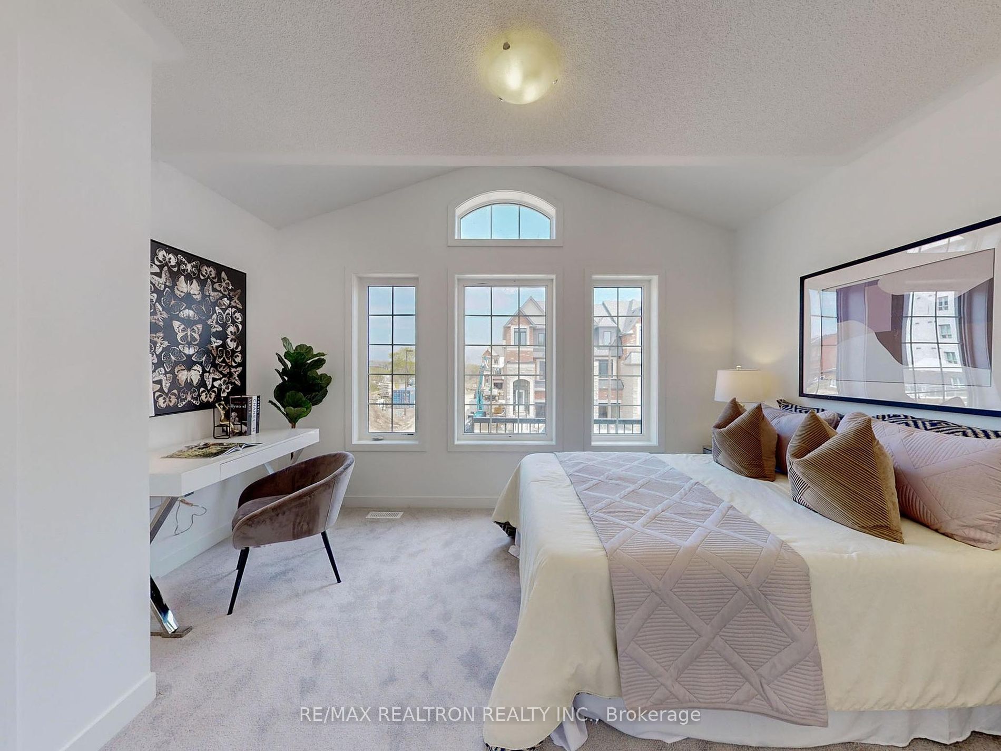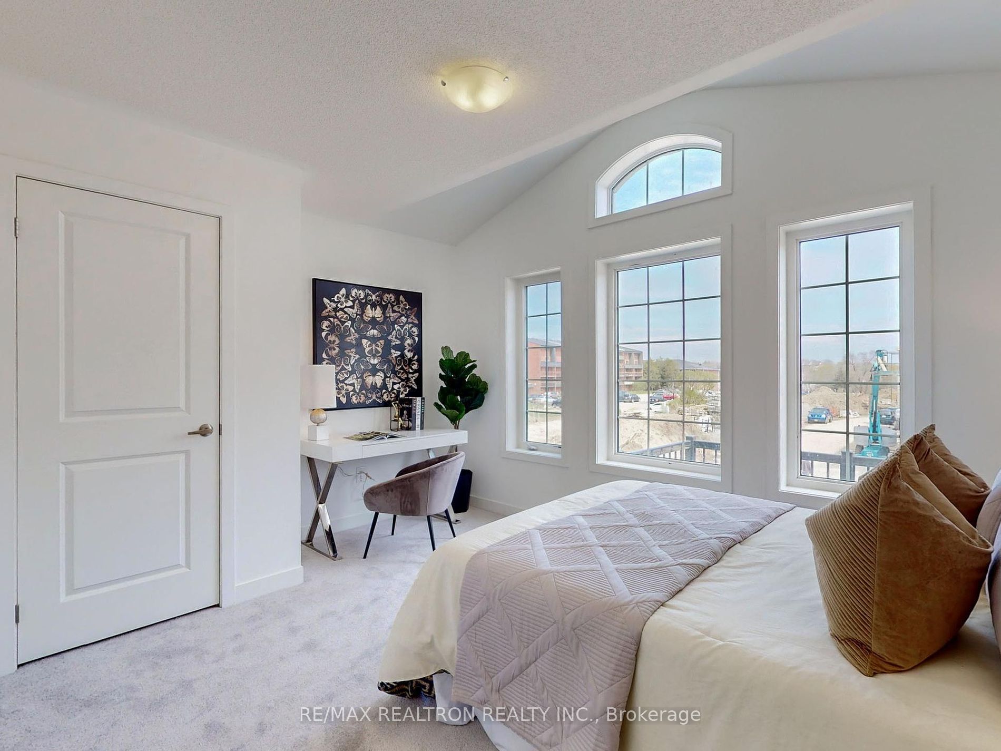$1,599,999
Available - For Sale
Listing ID: E8299656
34 Frank Lloyd Wright St , Whitby, L1N 1W8, Ontario
| This brand-new Corner home on a PREMIUM LOT in Downtown Whitby offers the perfect blend of modern luxury and urban convenience, making it an irresistible choice for buyers. With four bedrooms and four washrooms, including two bedrooms with ensuite facilities, this home offers ample space for families of all sizes. The layout is thoughtfully designed to provide both privacy and togetherness, ensuring that every member of the family has their own retreat while still fostering a sense of closeness. Buyers will be drawn to the sleek design elements, such as hardwood floors, quartz countertops, and designer fixtures, which create a sophisticated ambiance throughout the space. The ensuite washrooms add an extra touch of indulgence, providing a spa-like experience right at home.Downtown Whitby is a highly desirable location with a strong real estate market. Buyers will see this home not only as a place to live but also as a savvy investment opportunity. The vibrant downtown area and proximity to transportation hubs make it an attractive option for both homeowners and investors alike.It's more than just a place to liveit's a lifestyle upgrade. Please check out the video below for full details on amenities, Schools, park, library, in the area! |
| Price | $1,599,999 |
| Taxes: | $0.00 |
| Assessment Year: | 2024 |
| DOM | 8 |
| Occupancy by: | Owner |
| Address: | 34 Frank Lloyd Wright St , Whitby, L1N 1W8, Ontario |
| Lot Size: | 41.38 x 100.39 (Feet) |
| Directions/Cross Streets: | Dundas St. East / Garden St |
| Rooms: | 4 |
| Bedrooms: | 4 |
| Bedrooms +: | |
| Kitchens: | 1 |
| Family Room: | Y |
| Basement: | Unfinished |
| Property Type: | Detached |
| Style: | 2-Storey |
| Exterior: | Brick, Stone |
| Garage Type: | Attached |
| (Parking/)Drive: | Private |
| Drive Parking Spaces: | 3 |
| Pool: | None |
| Fireplace/Stove: | Y |
| Heat Source: | Gas |
| Heat Type: | Forced Air |
| Central Air Conditioning: | Central Air |
| Laundry Level: | Lower |
| Elevator Lift: | N |
| Sewers: | Sewers |
| Water: | Municipal |
$
%
Years
This calculator is for demonstration purposes only. Always consult a professional
financial advisor before making personal financial decisions.
| Although the information displayed is believed to be accurate, no warranties or representations are made of any kind. |
| RE/MAX REALTRON REALTY INC. |
|
|
.jpg?src=Custom)
TASNEEM MERCHANT
CLHMS,GUILD, Broker
Dir:
647-868-7704
| Virtual Tour | Book Showing | Email a Friend |
Jump To:
At a Glance:
| Type: | Freehold - Detached |
| Area: | Durham |
| Municipality: | Whitby |
| Neighbourhood: | Downtown Whitby |
| Style: | 2-Storey |
| Lot Size: | 41.38 x 100.39(Feet) |
| Beds: | 4 |
| Baths: | 4 |
| Fireplace: | Y |
| Pool: | None |
Locatin Map:
Payment Calculator:
- Color Examples
- Red
- Magenta
- Gold
- Green
- Black and Gold
- Dark Navy Blue And Gold
- Cyan
- Black
- Purple
- Brown Cream
- Blue and Black
- Orange and Black
- Default
- Device Examples
