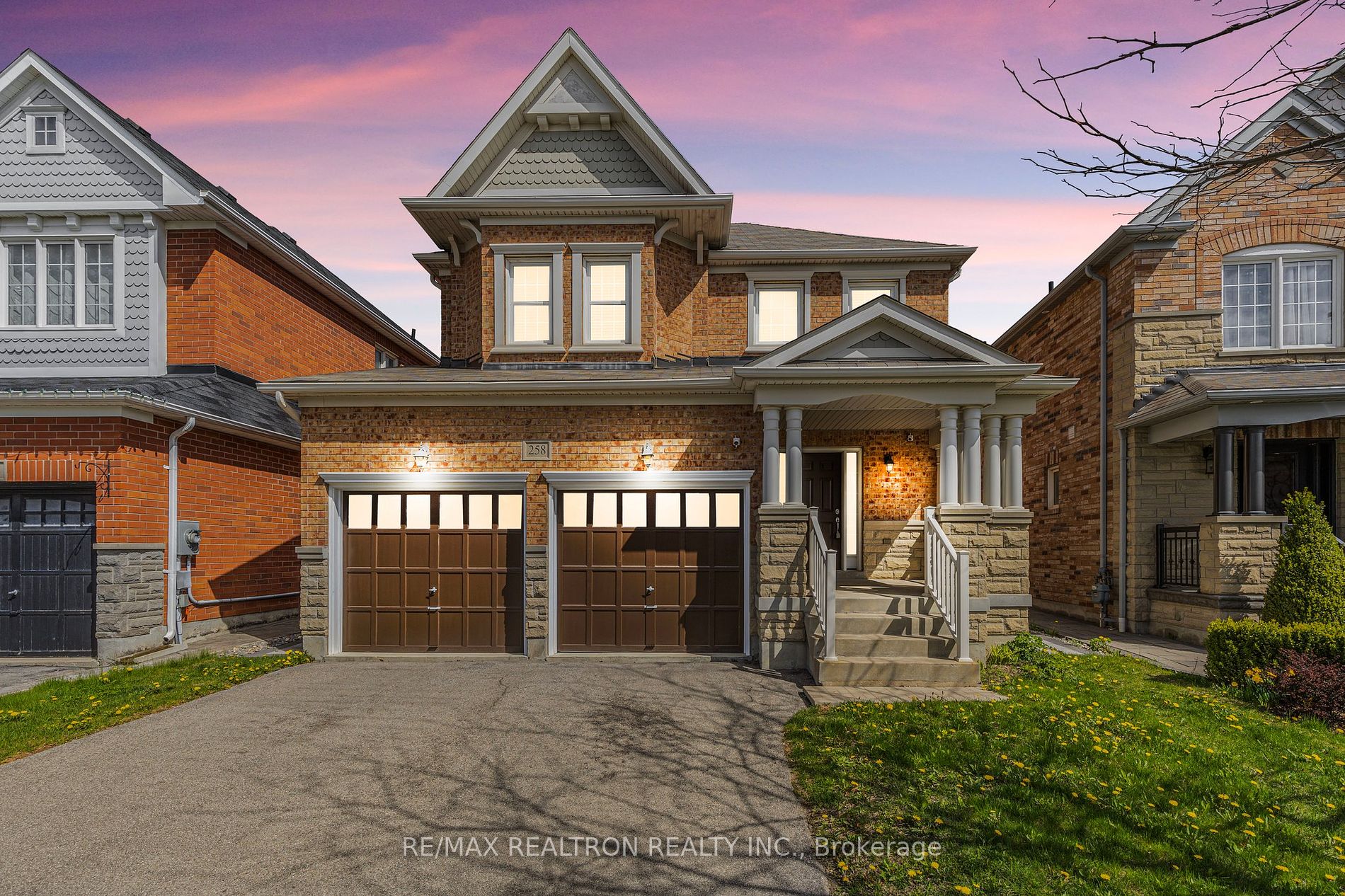$1,199,900
Available - For Sale
Listing ID: N8305364
258 Meadowhawk Tr , Bradford West Gwillimbury, L3Z 0E9, Ontario
| Welcome to this Beautiful 4 Bed & 3 Bath Detached Brick Home Situated in the Heart of Bradford. Home Features Formal Living & Dining Rooms which Exude Elegance & Warm Ambiance. Spacious Kitchen w/large Island & Breakfast Bar, Quartz Countertops, Breakfast Area w/Walkout to Patio.Spacious Family Room w/large Windows, Gas Fireplace,Hardwood Flooring & Cathedral Ceiling. Large Primary Bedroom w/His & Hers Walk-In Closets & 5pc Ensuite. Main Floor Laundry w/Access to Double Car Garage. Beautifully Landscaped Backyard w/lots of Space for Entertaining or Enjoying Time w/Family. Unfinished Basement w/Cold Cellar offering a blank canvas to create the basement of your dreams. This property truly has it all - a stunning interior, fantastic outdoor space, and top-notch amenities for all your lifestyle desires. Located Close to Shopping, Schools, Park, Community Centre, Library, Go Station & Hwy 404 & 400. |
| Price | $1,199,900 |
| Taxes: | $5910.35 |
| DOM | 13 |
| Occupancy by: | Owner |
| Address: | 258 Meadowhawk Tr , Bradford West Gwillimbury, L3Z 0E9, Ontario |
| Lot Size: | 35.93 x 123.31 (Feet) |
| Directions/Cross Streets: | Meadowhawk Trail & Summerlyn Trail |
| Rooms: | 10 |
| Rooms +: | 3 |
| Bedrooms: | 4 |
| Bedrooms +: | |
| Kitchens: | 1 |
| Family Room: | Y |
| Basement: | Unfinished |
| Property Type: | Detached |
| Style: | 2-Storey |
| Exterior: | Brick, Stone |
| Garage Type: | Attached |
| (Parking/)Drive: | Pvt Double |
| Drive Parking Spaces: | 4 |
| Pool: | None |
| Approximatly Square Footage: | 2000-2500 |
| Property Features: | Fenced Yard, Park, Place Of Worship, Public Transit, Rec Centre, School |
| Fireplace/Stove: | Y |
| Heat Source: | Gas |
| Heat Type: | Forced Air |
| Central Air Conditioning: | Central Air |
| Laundry Level: | Main |
| Sewers: | Sewers |
| Water: | Municipal |
$
%
Years
This calculator is for demonstration purposes only. Always consult a professional
financial advisor before making personal financial decisions.
| Although the information displayed is believed to be accurate, no warranties or representations are made of any kind. |
| RE/MAX REALTRON REALTY INC. |
|
|
.jpg?src=Custom)
DINA AGAIBY
Salesperson
Dir:
416-562-2351
| Virtual Tour | Book Showing | Email a Friend |
Jump To:
At a Glance:
| Type: | Freehold - Detached |
| Area: | Simcoe |
| Municipality: | Bradford West Gwillimbury |
| Neighbourhood: | Bradford |
| Style: | 2-Storey |
| Lot Size: | 35.93 x 123.31(Feet) |
| Tax: | $5,910.35 |
| Beds: | 4 |
| Baths: | 3 |
| Fireplace: | Y |
| Pool: | None |
Locatin Map:
Payment Calculator:
- Color Examples
- Red
- Magenta
- Gold
- Green
- Black and Gold
- Dark Navy Blue And Gold
- Cyan
- Black
- Purple
- Brown Cream
- Blue and Black
- Orange and Black
- Default
- Device Examples
















































