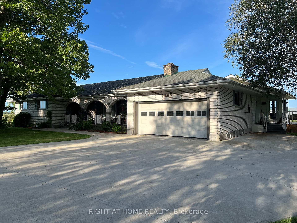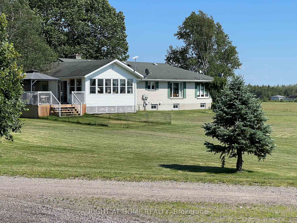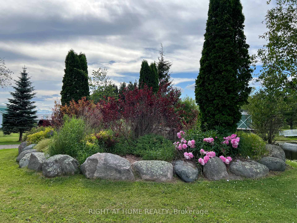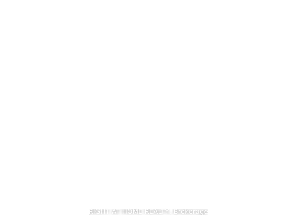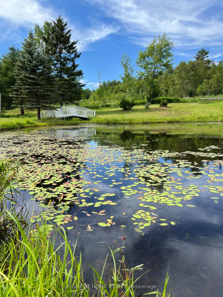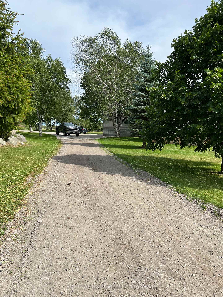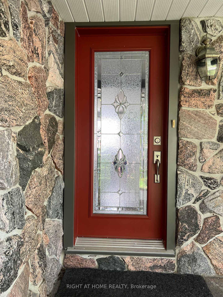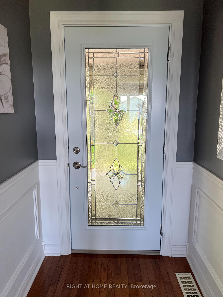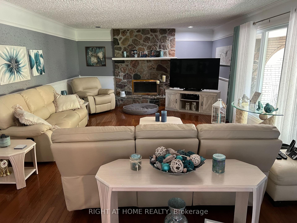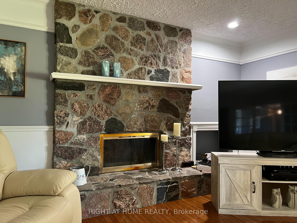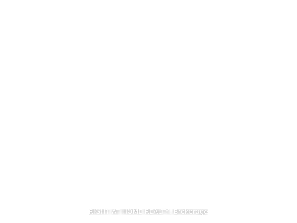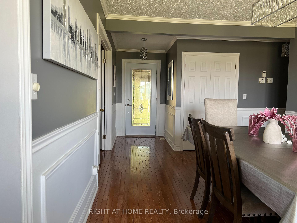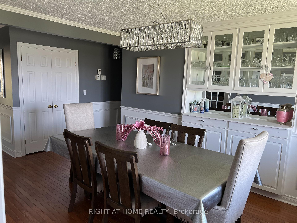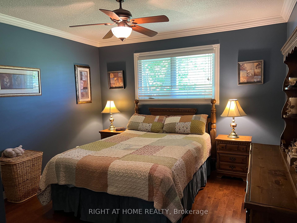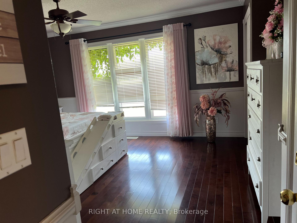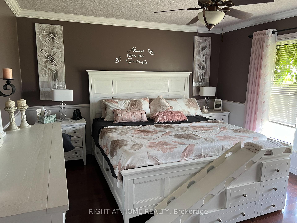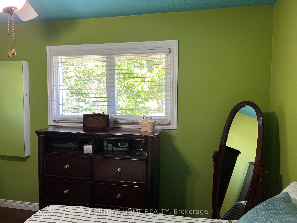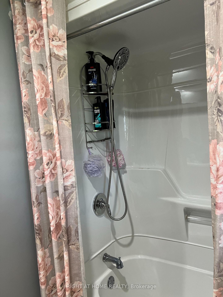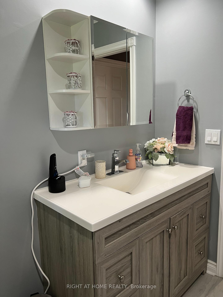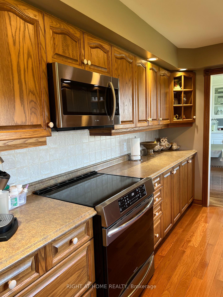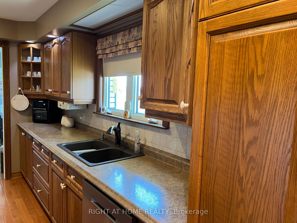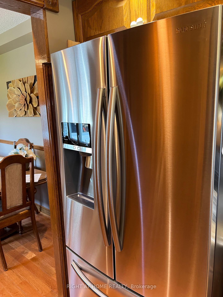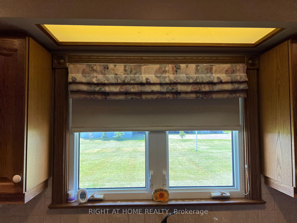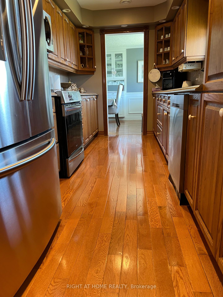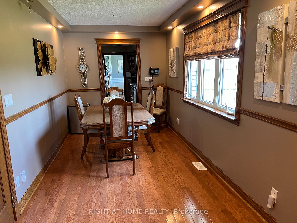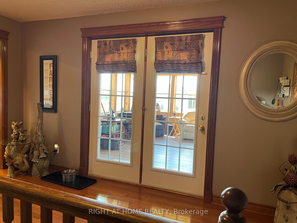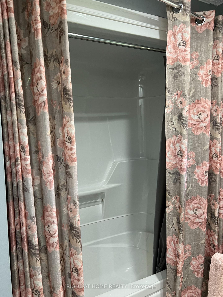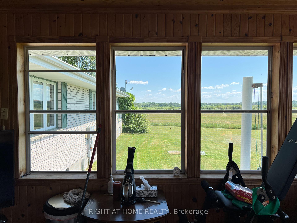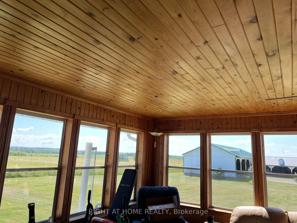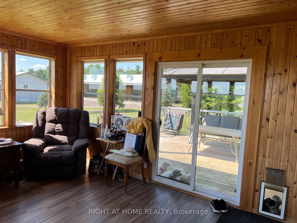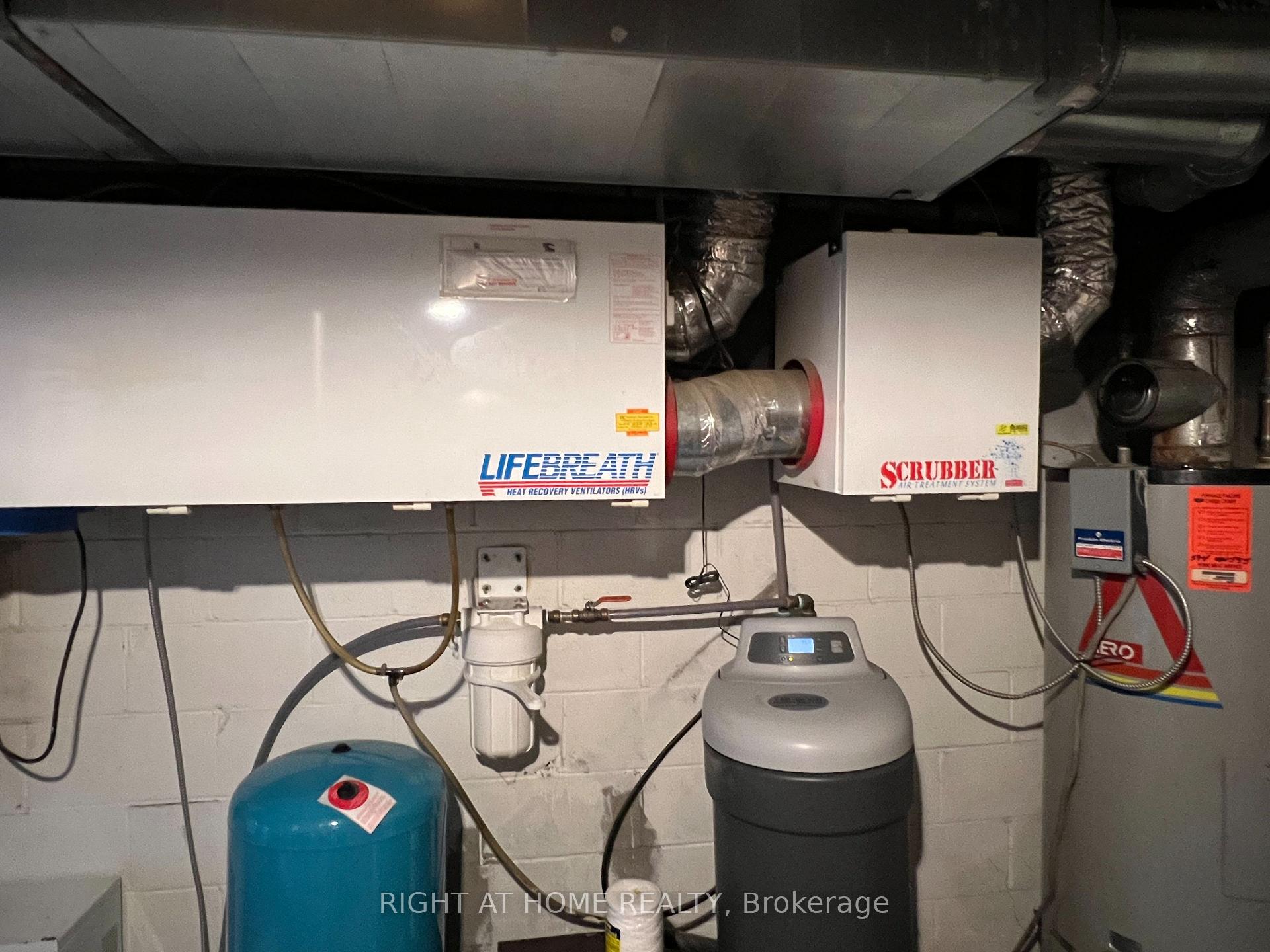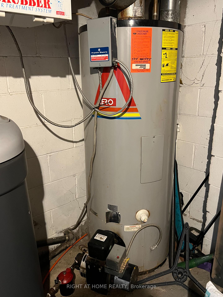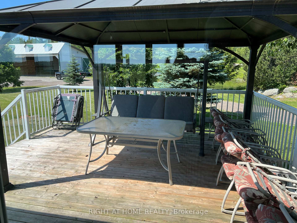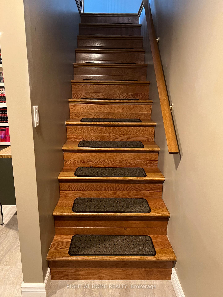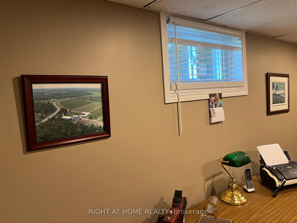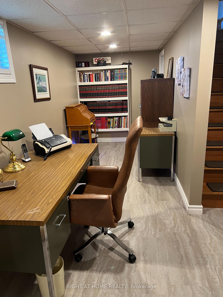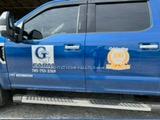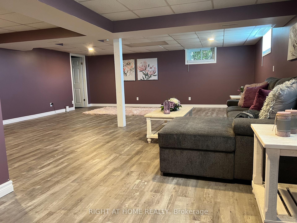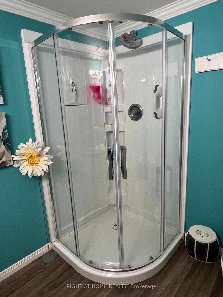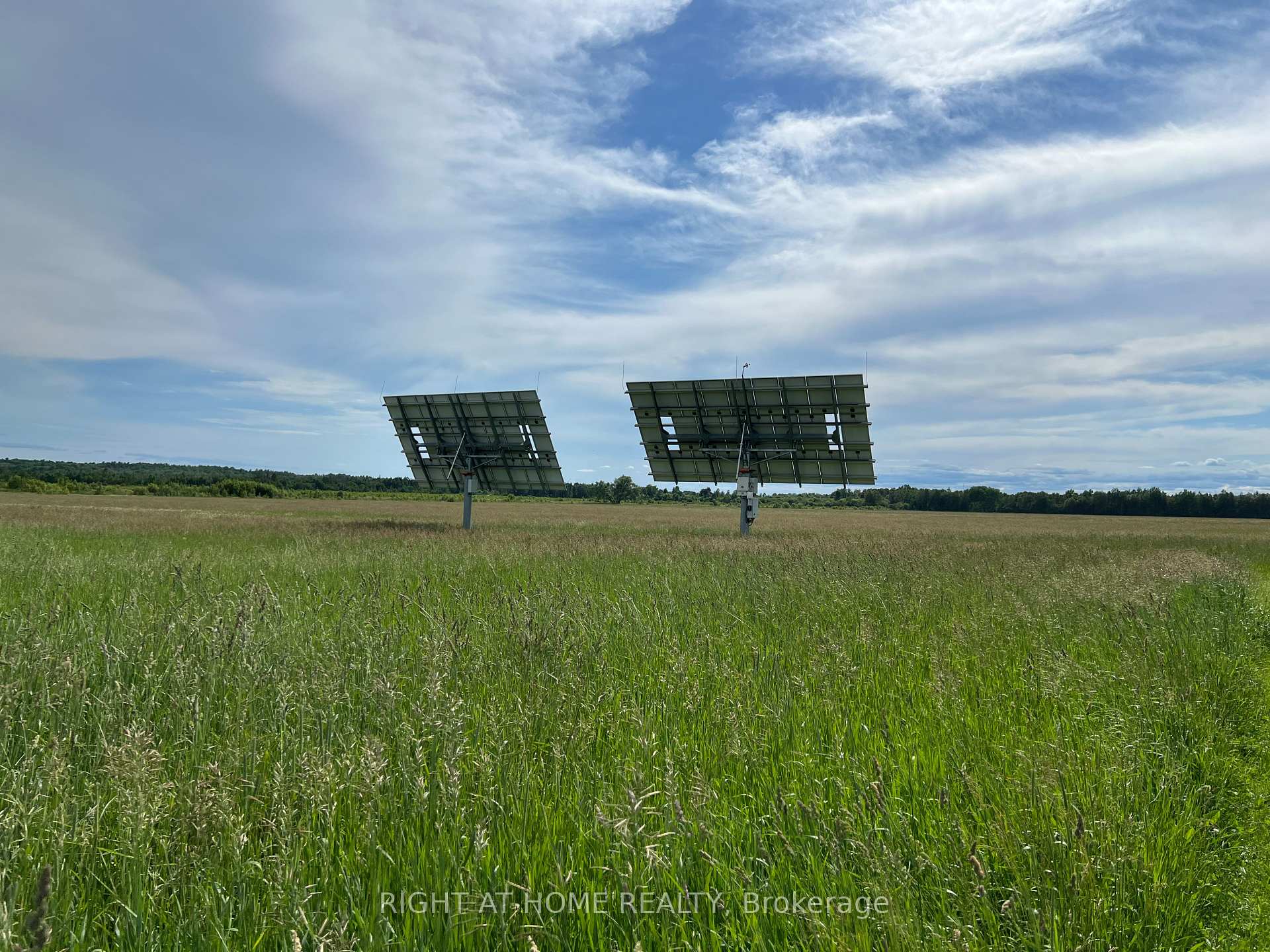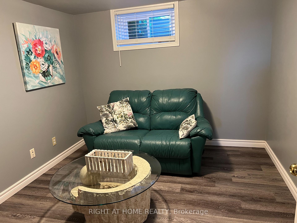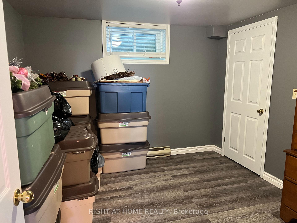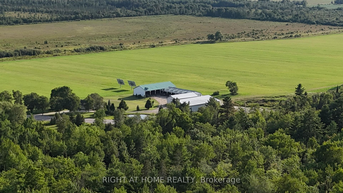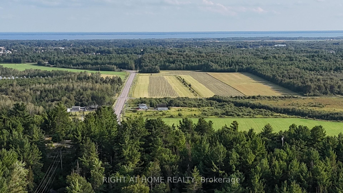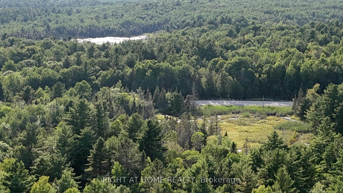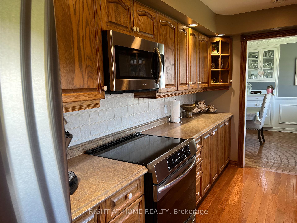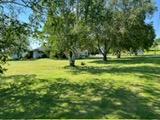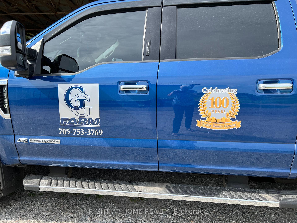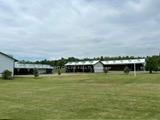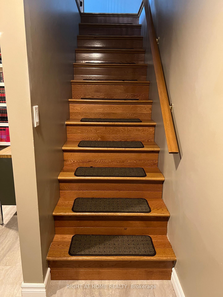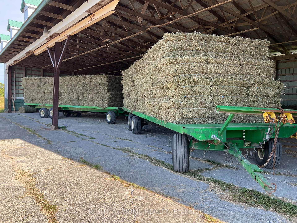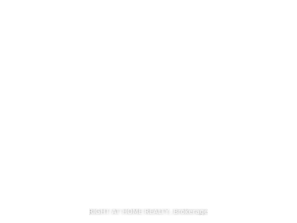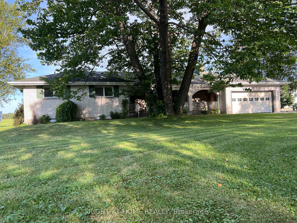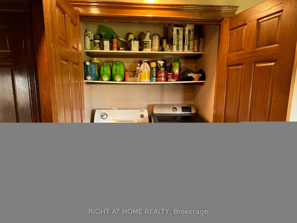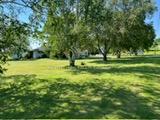$2,999,000
Available - For Sale
Listing ID: X9243423
12061 Hwy 64 North North , West Nipissing, P2B 2L8, Ontario
| The Gingras Farm is a chapter in the history of West Nipissing. Acquired in 1918, the Gingras family began working the land, growing crops and raising cattle to feed their family of 18 happy children. One of those children is the current owner. He replaced the old farmhouse with the elegant ranch bungalow that we see today having an exterior footprint (not including sunroom) of 76' x 34'. Inside the front door, step onto the rich oak floors and note the oak trim and crown moulding, all installed by a professional craftsman. To the right is a large living room with stone fireplace and large picture window. Ahead is a large formal dining room that may actually accommodate 18 children! The large primary bedroom overlooks the backyard and the two additional bedrooms view the front. The bathroom is generous and well-appointed. Behind the dining room is a stunning galley kitchen with oak cabinetry and stainless steel appliances. A second, more casual dining room connects the kitchen to the large (16' x 20') sunroom, which itself leads to the large (16' x 16') deck. The casual dining room also contains, behind oak doors, the main floor laundry. Down the oak stairs is the farm office, storage and utility rooms, access to the 18'9" x 20'10" garage, and a 3-piece bathroom. Through a hallway (that could be converted to a kitchen or wet-bar) is the huge family room plus two additional bedrooms and a storage room. Walking through the home exudes a sense of wellbeing, and the grounds are equally beautiful. The home is sheltered by rows of mature birch trees and three crabapple trees. The driveway is concrete. A rock/shrub/flower garden adorns the path to the spring-fed pond where the lily-pads grow and the frogs serenade. The vast treed back yard leads to 4 hay/straw storage barns with machine shop and two solar panels. Beyond are the tiled fields which produce the premium hay for which this farm is well known, and woods with ponds up the mountain. See also MLS # X8481978. |
| Price | $2,999,000 |
| Taxes: | $5653.03 |
| Assessment: | $697800 |
| Assessment Year: | 2024 |
| DOM | 120 |
| Occupancy: | Owner |
| Address: | 12061 Hwy 64 North North , West Nipissing, P2B 2L8, Ontario |
| Lot Size: | 7165.81 x 2623.40 (Feet) |
| Acreage: | 100+ |
| Directions/Cross Streets: | HWY 64 NORTH OF STEWART ROAD |
| Rooms: | 15 |
| Bedrooms: | 5 |
| Bedrooms +: | |
| Kitchens: | 1 |
| Family Room: | Y |
| Basement: | Full |
| Level/Floor | Room | Length(ft) | Width(ft) | Descriptions | |
| Room 1 | Main | Living | 25.03 | 16.56 | Fireplace, Large Window, French Doors |
| Room 2 | Main | Dining | 17.58 | 10.27 | O/Looks Backyard, Large Window |
| Room 3 | Main | Kitchen | 15.02 | 7.68 | Backsplash, Large Window |
| Room 4 | Main | Prim Bdrm | 12.5 | 11.68 | Large Window |
| Room 5 | Main | 2nd Br | 9.91 | 11.35 | |
| Room 6 | Main | 3rd Br | 11.18 | 11.84 | |
| Room 7 | Main | Bathroom | 8.27 | 8.92 | |
| Room 8 | Main | Dining | 15.51 | 7.68 | W/O To Sunroom |
| Room 9 | Main | Sunroom | 16.01 | 20.01 | W/O To Deck |
| Room 10 | Bsmt | Office | 17.84 | 9.51 | |
| Room 11 | Bsmt | Family | 20.17 | 21.68 | |
| Room 12 | Bsmt | Br | 12.66 | 9.84 |
| Washroom Type | No. of Pieces | Level |
| Washroom Type 1 | 4 | Main |
| Washroom Type 2 | 3 | Lower |
| Approximatly Age: | 51-99 |
| Property Type: | Detached |
| Style: | Bungalow |
| Exterior: | Brick, Stone |
| Garage Type: | Built-In |
| (Parking/)Drive: | Other |
| Drive Parking Spaces: | 4 |
| Pool: | None |
| Approximatly Age: | 51-99 |
| Approximatly Square Footage: | 2500-3000 |
| Fireplace/Stove: | Y |
| Heat Source: | Oil |
| Heat Type: | Forced Air |
| Central Air Conditioning: | Central Air |
| Laundry Level: | Main |
| Elevator Lift: | N |
| Sewers: | Septic |
| Water: | Well |
| Utilities-Cable: | A |
| Utilities-Hydro: | Y |
| Utilities-Sewers: | N |
| Utilities-Gas: | N |
| Utilities-Municipal Water: | N |
| Utilities-Telephone: | Y |
$
%
Years
This calculator is for demonstration purposes only. Always consult a professional
financial advisor before making personal financial decisions.
| Although the information displayed is believed to be accurate, no warranties or representations are made of any kind. |
| RIGHT AT HOME REALTY |
|
|
.jpg?src=Custom)
JOYCE MICHELE BEAUCHAMP
Salesperson
Dir:
705-305-5675
| Book Showing | Email a Friend |
Jump To:
At a Glance:
| Type: | Freehold - Detached |
| Area: | Nipissing |
| Municipality: | West Nipissing |
| Style: | Bungalow |
| Lot Size: | 7165.81 x 2623.40(Feet) |
| Approximate Age: | 51-99 |
| Tax: | $5,653.03 |
| Beds: | 5 |
| Baths: | 2 |
| Fireplace: | Y |
| Pool: | None |
Locatin Map:
Payment Calculator:
- Color Examples
- Red
- Magenta
- Gold
- Green
- Black and Gold
- Dark Navy Blue And Gold
- Cyan
- Black
- Purple
- Brown Cream
- Blue and Black
- Orange and Black
- Default
- Device Examples
