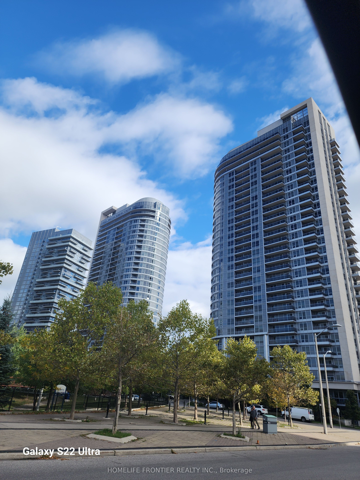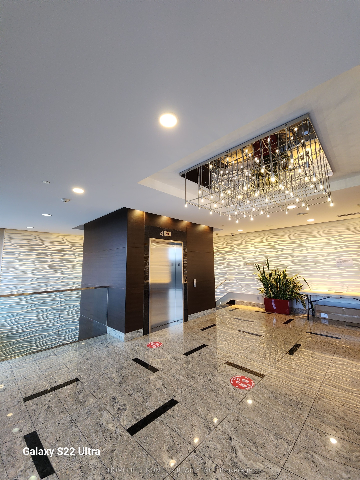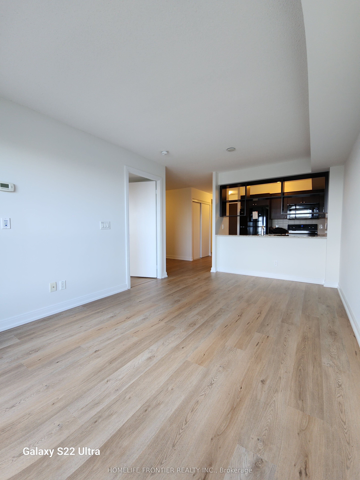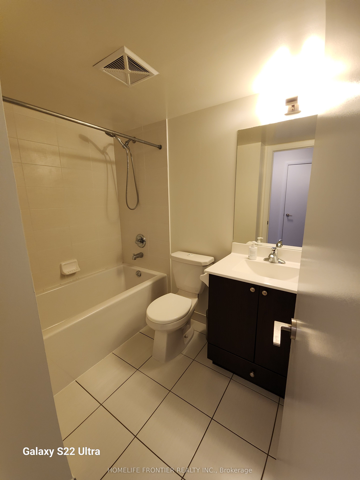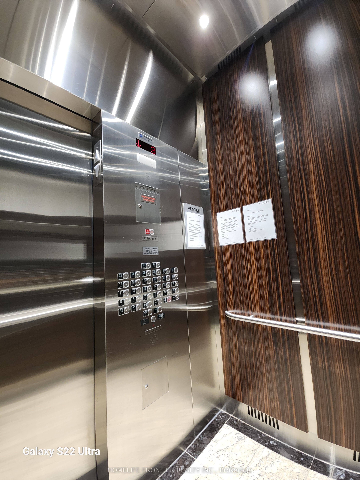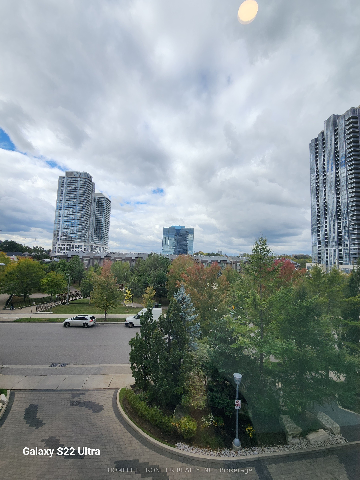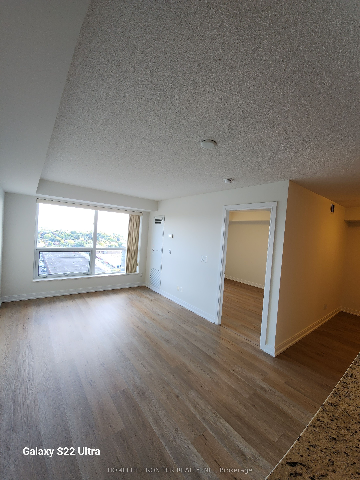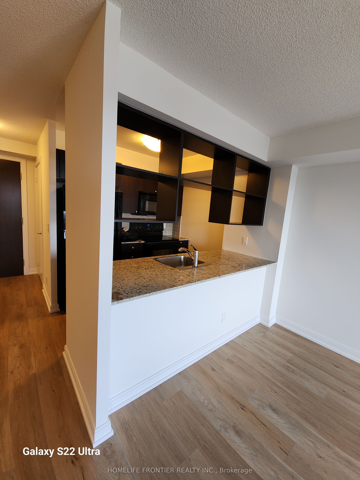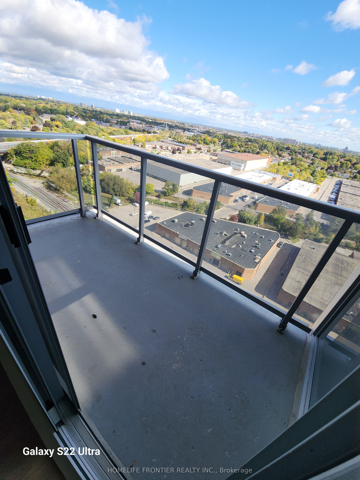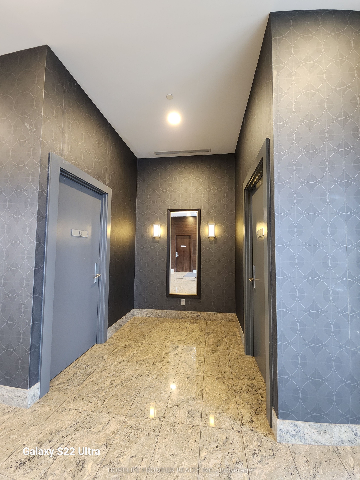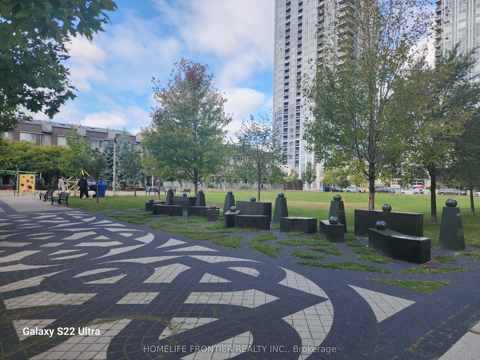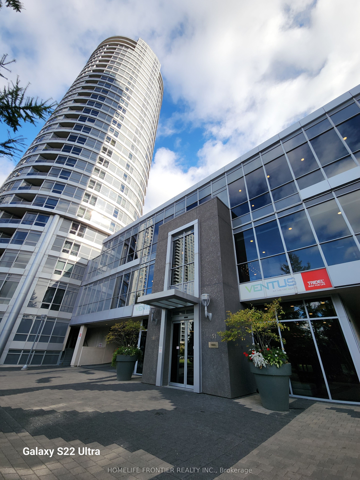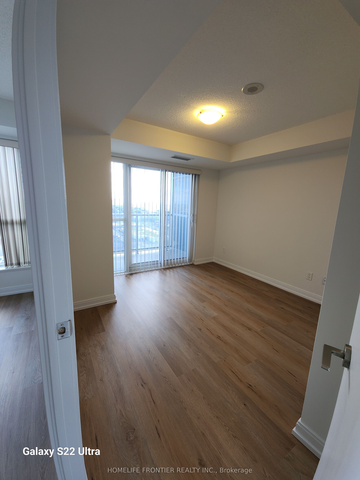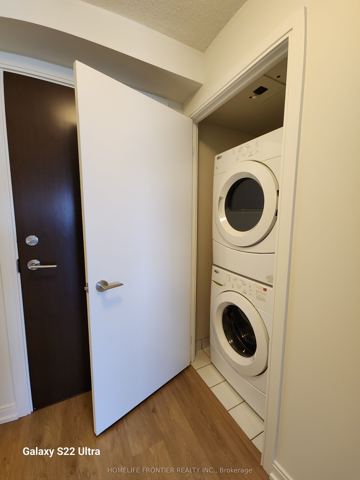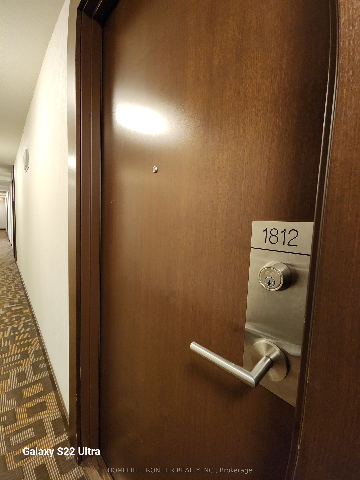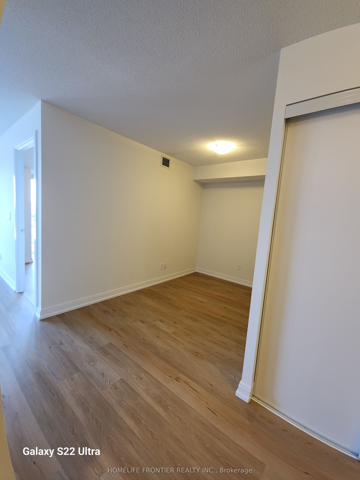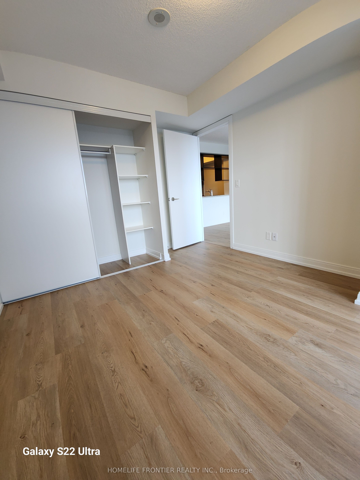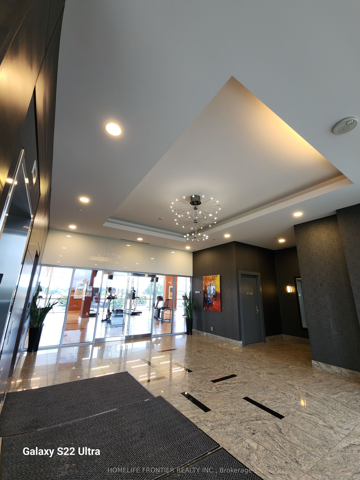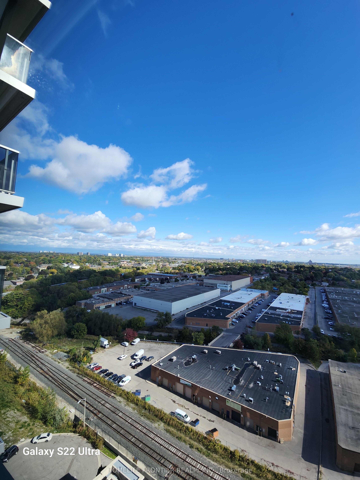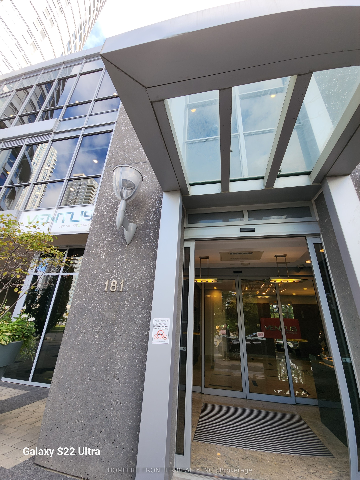$2,400
Available - For Rent
Listing ID: E9394407
181 Village Green Sq , Unit 1812, Toronto, M1S 0K6, Ontario
| Exclusive East Facing Broadview on 18/F >> One Locker (Level B 96) + One underground parking (Level A 88) + One Den ( functional) >> Tridel DEL property mgt>> spectacular Clubhouse facilities includes Gym room, rooftop garden BBQ allowed >> 24 hour security and concierge service>> Ample visitor car parking and bicycle storage =>> superior residential location>>Generous public park at the door step>> new painting and flooring>> with window blinds>> good size closets>> full sized laundry machines>> Agents and tenants top verify the rooms sizes>> Immediate possession. |
| Extras: Lockbox for easy showings, Appt please do to the upper floor concierge desk and lockbox rack behind the desk>> Welcome to visit All clubhouse facilities on the 4/F |
| Price | $2,400 |
| Address: | 181 Village Green Sq , Unit 1812, Toronto, M1S 0K6, Ontario |
| Province/State: | Ontario |
| Condo Corporation No | TSCP |
| Level | 18 |
| Unit No | 2 |
| Locker No | 96 |
| Directions/Cross Streets: | Kennedy Rd &401 |
| Rooms: | 5 |
| Bedrooms: | 1 |
| Bedrooms +: | 1 |
| Kitchens: | 1 |
| Family Room: | N |
| Basement: | None |
| Furnished: | N |
| Approximatly Age: | 11-15 |
| Property Type: | Condo Apt |
| Style: | Apartment |
| Exterior: | Other |
| Garage Type: | Underground |
| Garage(/Parking)Space: | 1.00 |
| Drive Parking Spaces: | 1 |
| Park #1 | |
| Parking Spot: | 88 |
| Parking Type: | Exclusive |
| Legal Description: | A |
| Exposure: | E |
| Balcony: | Open |
| Locker: | Exclusive |
| Pet Permited: | Restrict |
| Approximatly Age: | 11-15 |
| Approximatly Square Footage: | 600-699 |
| Building Amenities: | Concierge, Exercise Room, Party/Meeting Room, Visitor Parking |
| CAC Included: | Y |
| Water Included: | Y |
| Common Elements Included: | Y |
| Heat Included: | Y |
| Parking Included: | Y |
| Building Insurance Included: | Y |
| Fireplace/Stove: | N |
| Heat Source: | Other |
| Heat Type: | Other |
| Central Air Conditioning: | Central Air |
| Although the information displayed is believed to be accurate, no warranties or representations are made of any kind. |
| HOMELIFE FRONTIER REALTY INC. |
|
|
.jpg?src=Custom)
Dir:
416-548-7854
Bus:
416-548-7854
Fax:
416-981-7184
| Book Showing | Email a Friend |
Jump To:
At a Glance:
| Type: | Condo - Condo Apt |
| Area: | Toronto |
| Municipality: | Toronto |
| Neighbourhood: | Agincourt South-Malvern West |
| Style: | Apartment |
| Approximate Age: | 11-15 |
| Beds: | 1+1 |
| Baths: | 1 |
| Garage: | 1 |
| Fireplace: | N |
Locatin Map:
- Color Examples
- Red
- Magenta
- Gold
- Green
- Black and Gold
- Dark Navy Blue And Gold
- Cyan
- Black
- Purple
- Brown Cream
- Blue and Black
- Orange and Black
- Default
- Device Examples
