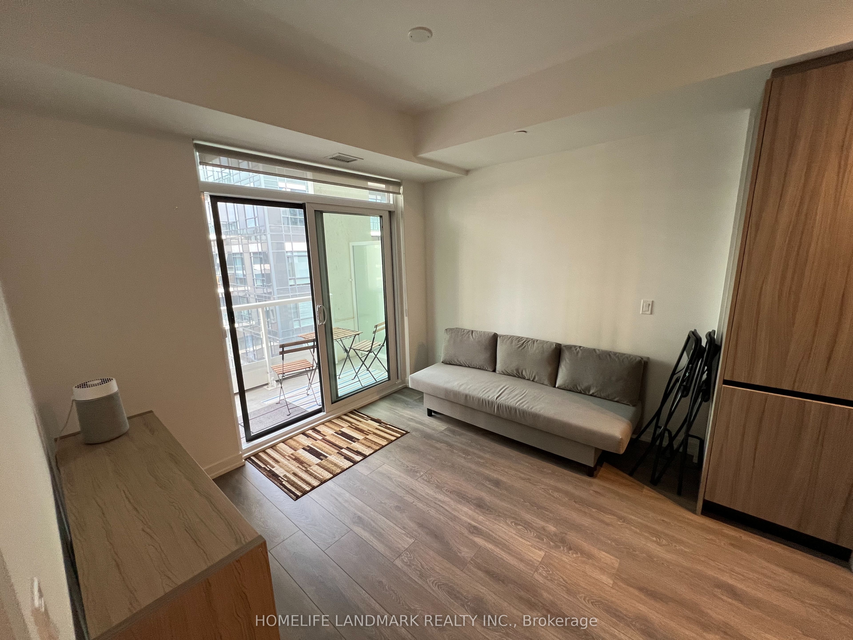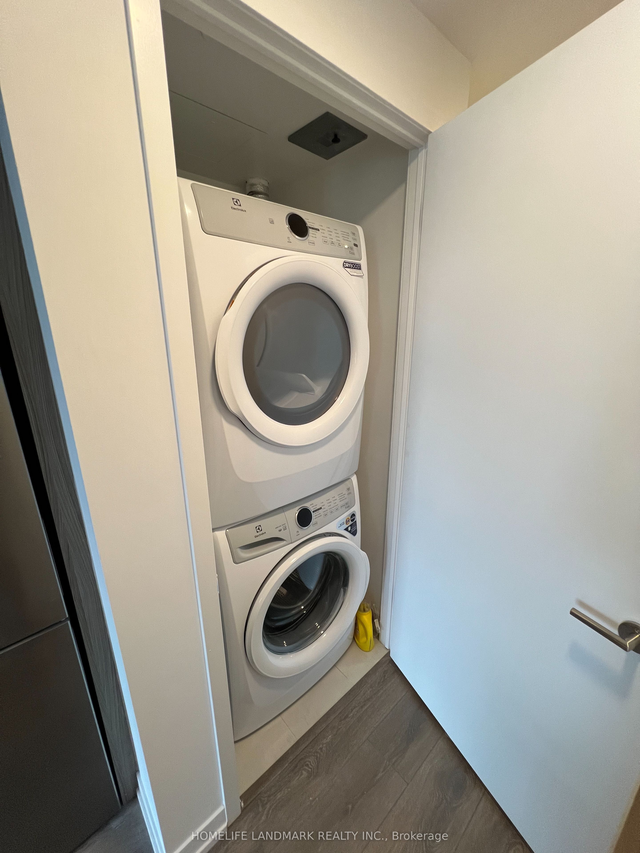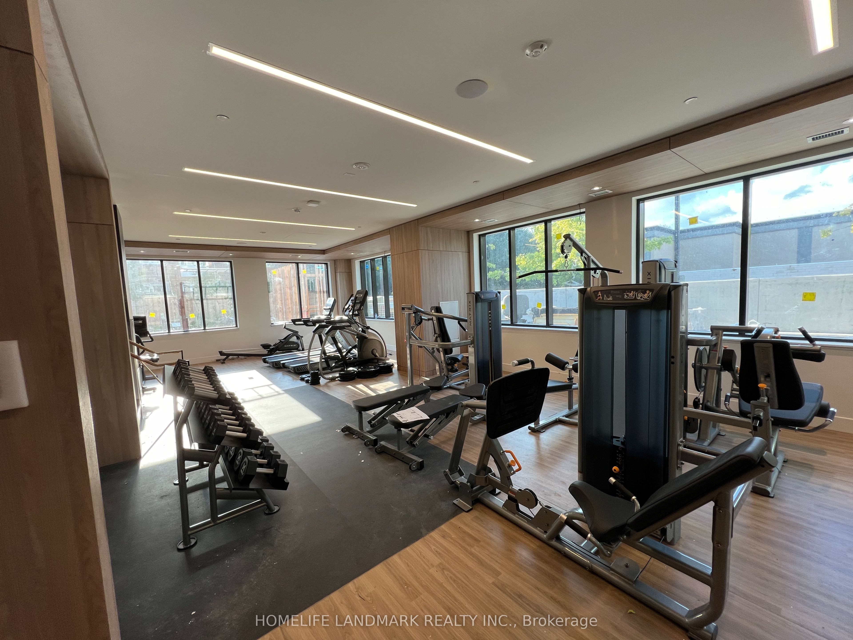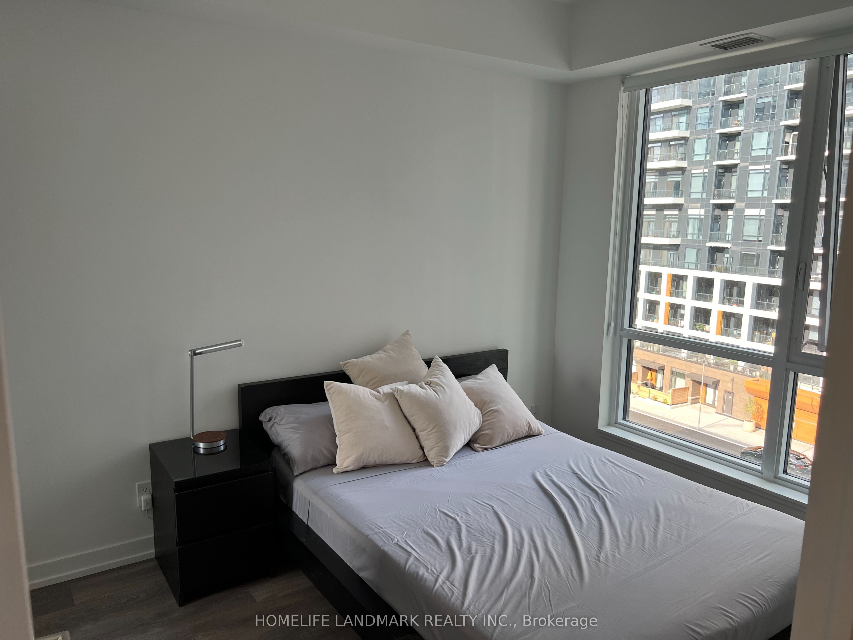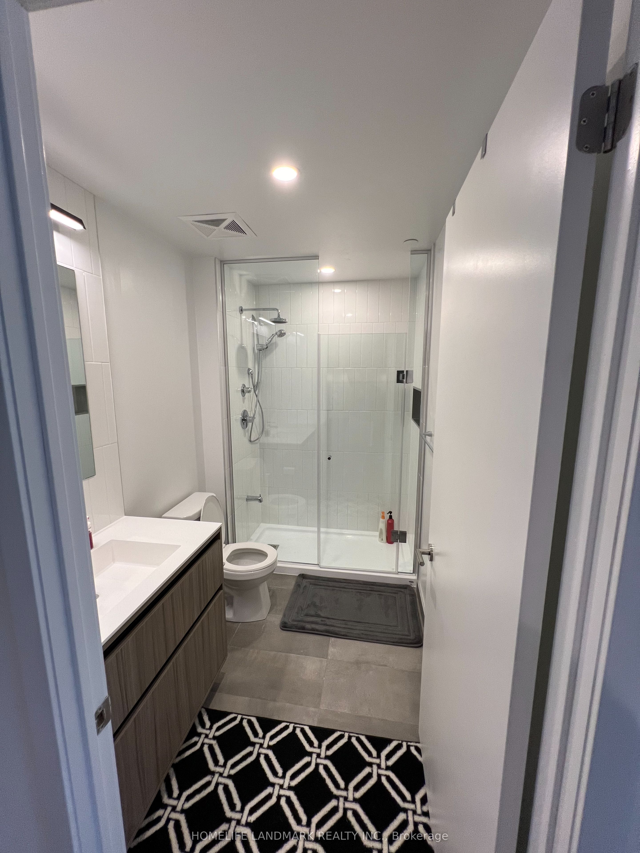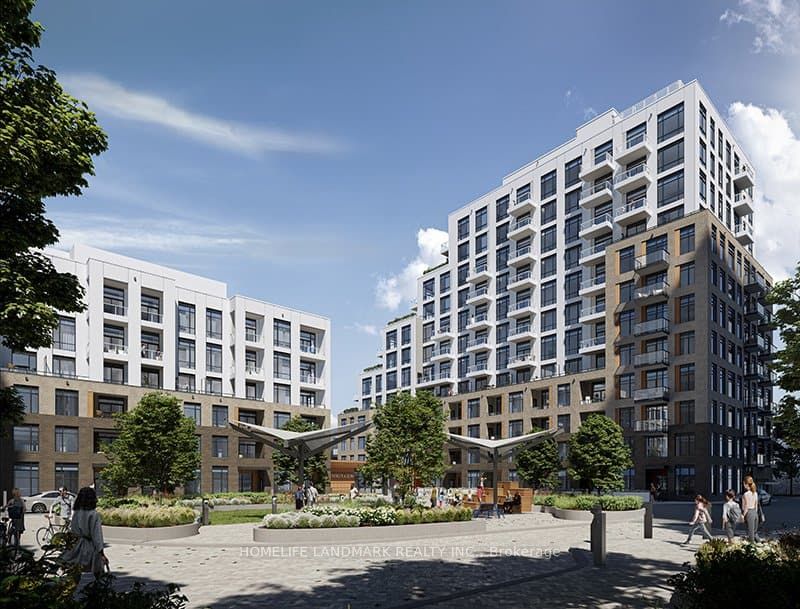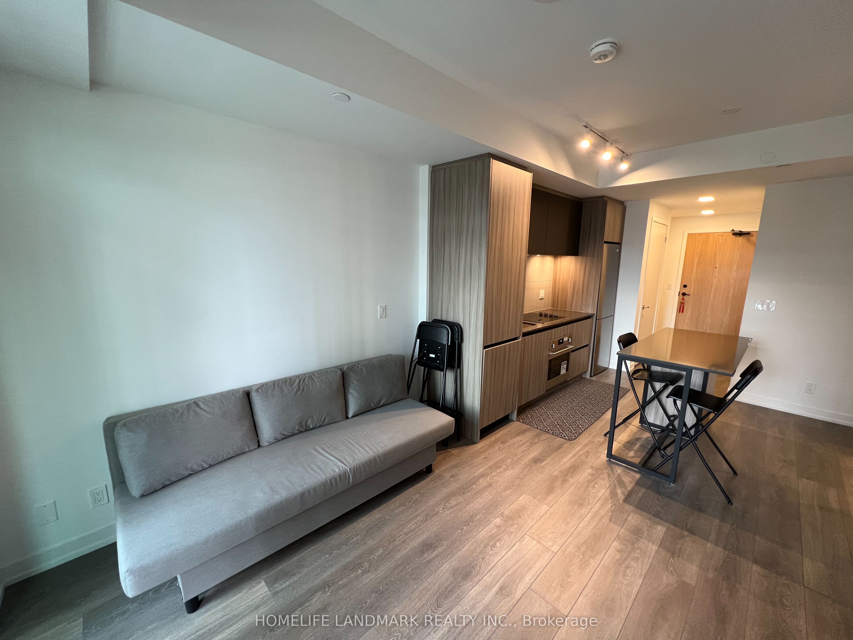$2,400
Available - For Rent
Listing ID: N9394809
8 Beverley Glen Blvd , Unit D617, Vaughan, L4J 0L5, Ontario
| Don't miss! Must SEE!! the master planned Thornhill Boulevard Condos! Beautiful 1 bedroom brand new condo built with 9ft ceilings, dual tone kitchen cabinetry, dual purpose center island can serve as dining table, under cabinet kitchen lighting, laminate floors through-out, walk-in closet in bedroom, private balcony cove. Enjoy modern building amenities such as large gymnasium for basketball or racket sport games, well equipped exercise room & yoga room, co-working spaces & meeting room, stylish & elegant party room with outdoor dining areas, outdoor calisthenics zone, pet wash station, dog run zone, a glass Greenhouse for community gardening projects, Ample visitor's parking spaces, inviting elegant lobby with seating areas, garden courtyard, & much more! True lifestyle convenience is realized here with a host of community amenities within walking distance, or just a short drive. Within just a few mins walk are Starbucks, Shoppers Drug Mart, medical center, Walmart, lots of restaurants, community center, child care, Westmount Collegiate, Thornhill Park & children's playground. Or take a 5 mins drive or bus ride to Promenade indoor mall & T&T supermarket! Viva & YRT buses at door. Condo can be fully furnished. |
| Extras: Condo fee includes Rogers internet (first five years). S/S Appliances Fridge, Oven, Dishwasher, Microwave, Stacked Front Loading Washer and Dryer. All Electrical Light Fixtures. Window Coverings. can be fully furnished.1 parking 1 locker |
| Price | $2,400 |
| Address: | 8 Beverley Glen Blvd , Unit D617, Vaughan, L4J 0L5, Ontario |
| Province/State: | Ontario |
| Condo Corporation No | YRSCC |
| Level | 6 |
| Unit No | 17 |
| Directions/Cross Streets: | Bathurst and Beverley Glen |
| Rooms: | 4 |
| Bedrooms: | 1 |
| Bedrooms +: | |
| Kitchens: | 1 |
| Family Room: | N |
| Basement: | None |
| Furnished: | Y |
| Approximatly Age: | New |
| Property Type: | Condo Apt |
| Style: | Apartment |
| Exterior: | Brick |
| Garage Type: | Underground |
| Garage(/Parking)Space: | 1.00 |
| Drive Parking Spaces: | 0 |
| Park #1 | |
| Parking Type: | Owned |
| Exposure: | E |
| Balcony: | Open |
| Locker: | Owned |
| Pet Permited: | Restrict |
| Retirement Home: | N |
| Approximatly Age: | New |
| Approximatly Square Footage: | 500-599 |
| CAC Included: | Y |
| Water Included: | Y |
| Heat Included: | Y |
| Parking Included: | Y |
| Building Insurance Included: | Y |
| Fireplace/Stove: | N |
| Heat Source: | Gas |
| Heat Type: | Forced Air |
| Central Air Conditioning: | Central Air |
| Elevator Lift: | Y |
| Although the information displayed is believed to be accurate, no warranties or representations are made of any kind. |
| HOMELIFE LANDMARK REALTY INC. |
|
|
.jpg?src=Custom)
Dir:
416-548-7854
Bus:
416-548-7854
Fax:
416-981-7184
| Book Showing | Email a Friend |
Jump To:
At a Glance:
| Type: | Condo - Condo Apt |
| Area: | York |
| Municipality: | Vaughan |
| Neighbourhood: | Beverley Glen |
| Style: | Apartment |
| Approximate Age: | New |
| Beds: | 1 |
| Baths: | 1 |
| Garage: | 1 |
| Fireplace: | N |
Locatin Map:
- Color Examples
- Red
- Magenta
- Gold
- Green
- Black and Gold
- Dark Navy Blue And Gold
- Cyan
- Black
- Purple
- Brown Cream
- Blue and Black
- Orange and Black
- Default
- Device Examples
