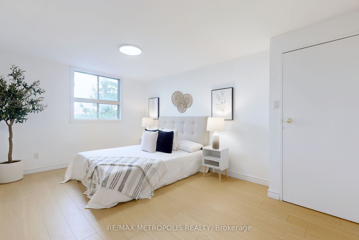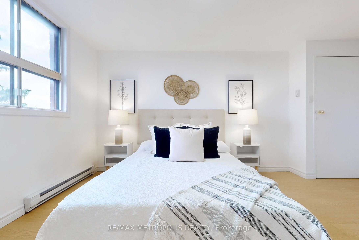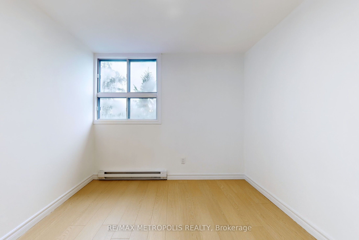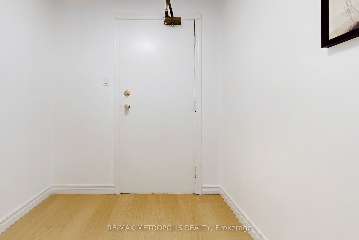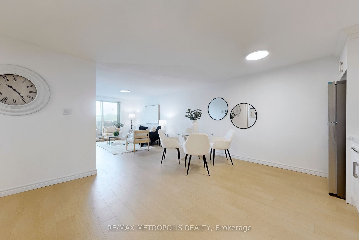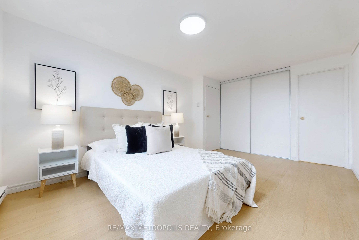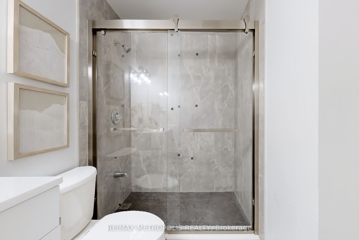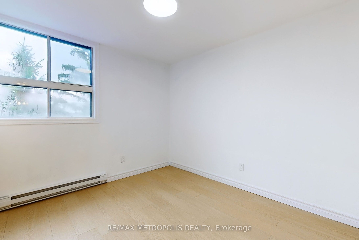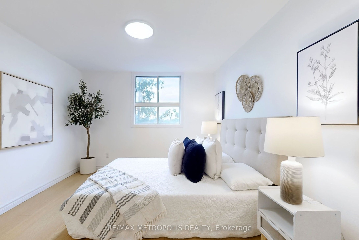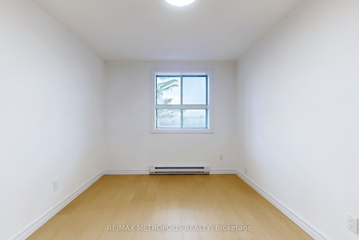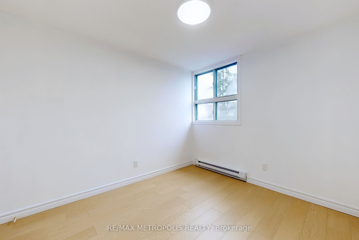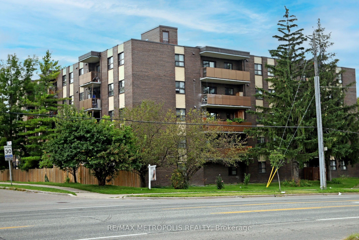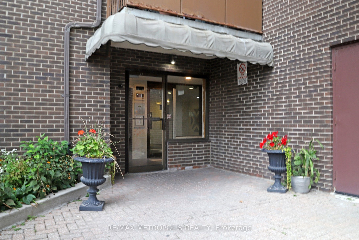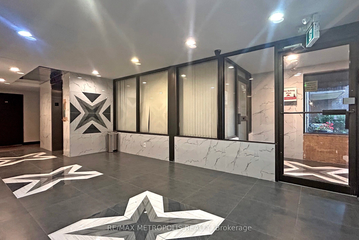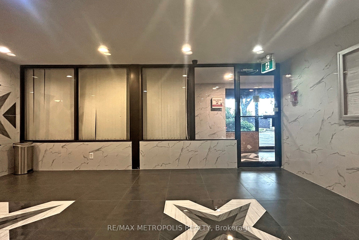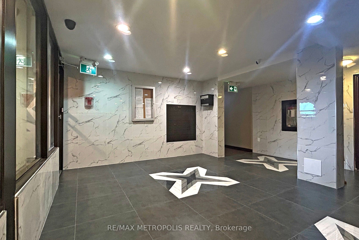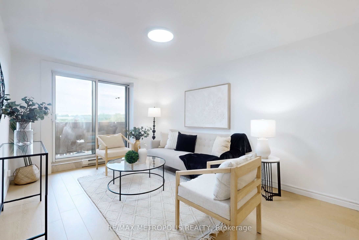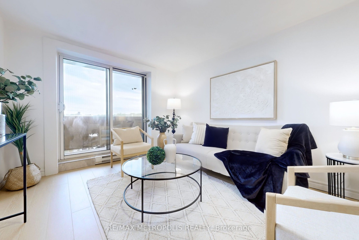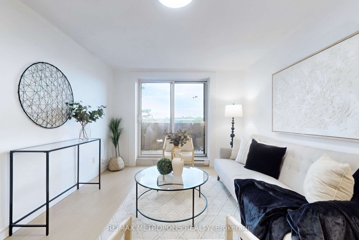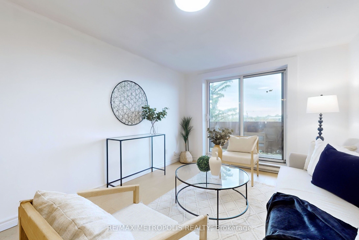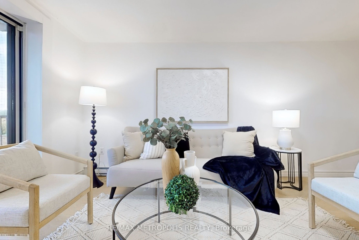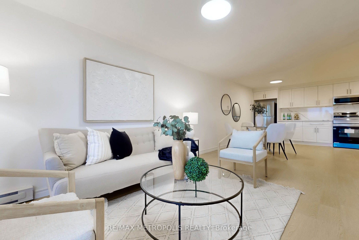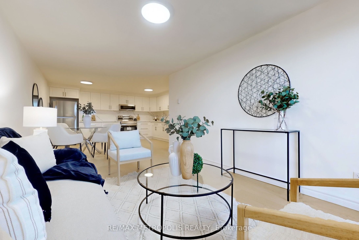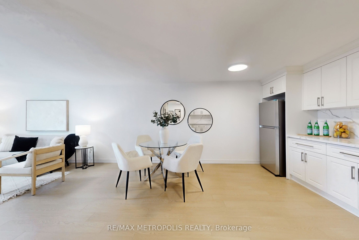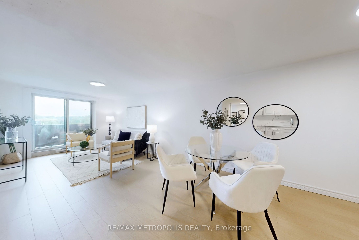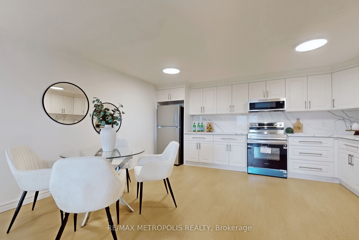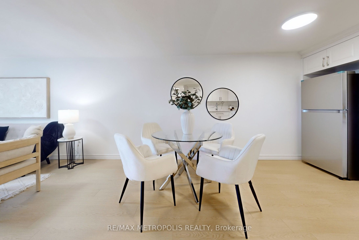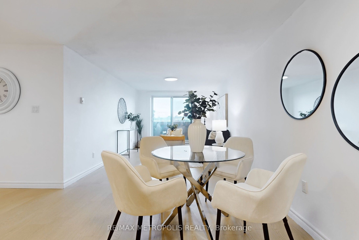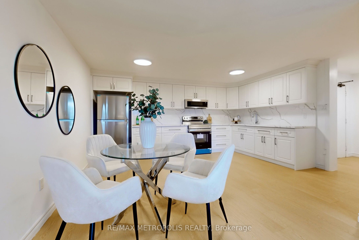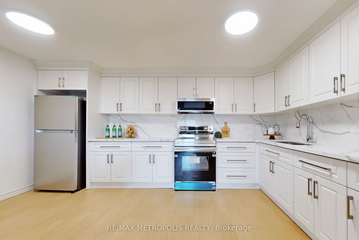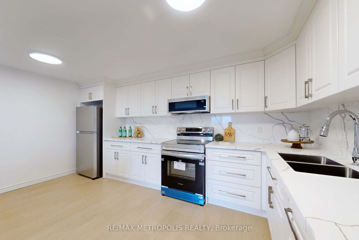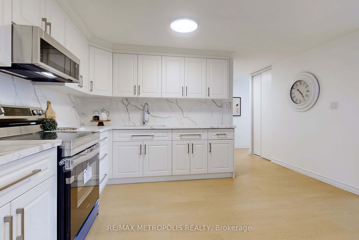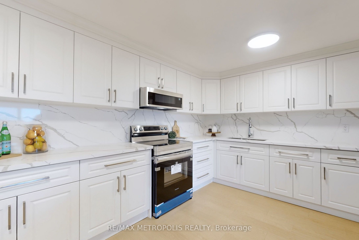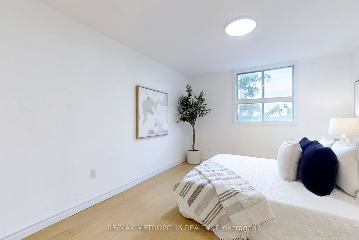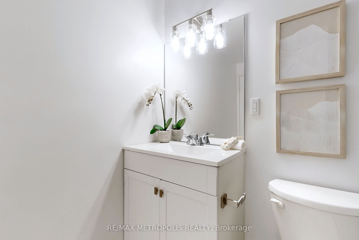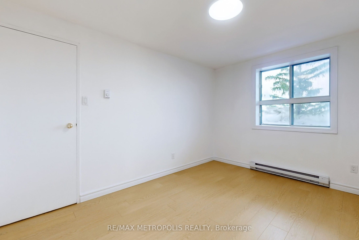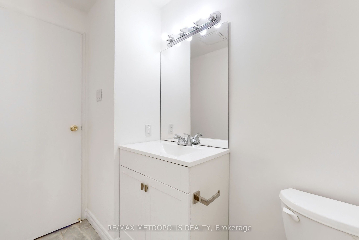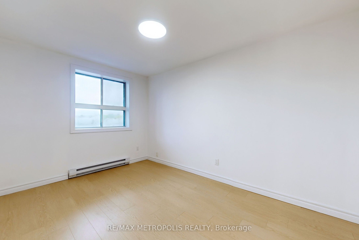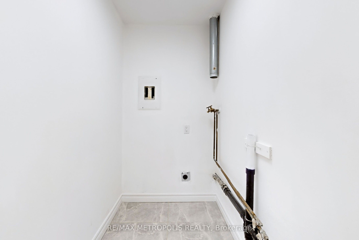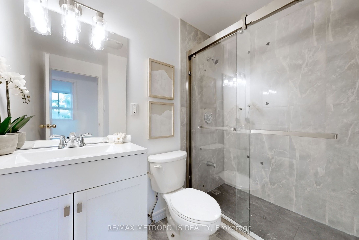$549,000
Available - For Sale
Listing ID: W9308143
1445 Wilson Ave , Unit 504, Toronto, M3M 1J5, Ontario
| Introducing a rare gem: A spacious 3-bedroom, 2-bath condo in a prime location! This professionally renovated unit features a stunning brand new laminate flooring throughout, enhancing its modern charm. The open concept living, dining, and kitchen area perfect for entertaining. The gorgeous brand new kitchen boasts new stainless steel appliances, a sleek quartz countertop with extended backsplash, making it a chef's delight. Both bathrooms have been tastefully updated, with ensuite laundry adds to the appeal. Ideal for first-time homebuyers or anyone seeking comfort and convenience, this unit is perfectly situated with easy access to 400/401 and TTC at your doorstep - just one bus ride to Wilson Station. Close to Humber Hospital, grocery stores, banks, and more. Don't miss this opportunity. |
| Price | $549,000 |
| Taxes: | $1373.36 |
| Maintenance Fee: | 702.00 |
| Address: | 1445 Wilson Ave , Unit 504, Toronto, M3M 1J5, Ontario |
| Province/State: | Ontario |
| Condo Corporation No | YCC |
| Level | 5 |
| Unit No | 4 |
| Directions/Cross Streets: | WILSON AVE/ JANE ST |
| Rooms: | 6 |
| Bedrooms: | 3 |
| Bedrooms +: | |
| Kitchens: | 1 |
| Family Room: | N |
| Basement: | None |
| Property Type: | Condo Apt |
| Style: | Apartment |
| Exterior: | Brick |
| Garage Type: | Underground |
| Garage(/Parking)Space: | 1.00 |
| Drive Parking Spaces: | 1 |
| Park #1 | |
| Parking Type: | Exclusive |
| Exposure: | N |
| Balcony: | Open |
| Locker: | None |
| Pet Permited: | Restrict |
| Approximatly Square Footage: | 1000-1199 |
| Property Features: | Hospital, Library, Place Of Worship, Public Transit, School |
| Maintenance: | 702.00 |
| Water Included: | Y |
| Common Elements Included: | Y |
| Heat Included: | Y |
| Parking Included: | Y |
| Building Insurance Included: | Y |
| Fireplace/Stove: | N |
| Heat Source: | Electric |
| Heat Type: | Baseboard |
| Central Air Conditioning: | None |
| Ensuite Laundry: | Y |
$
%
Years
This calculator is for demonstration purposes only. Always consult a professional
financial advisor before making personal financial decisions.
| Although the information displayed is believed to be accurate, no warranties or representations are made of any kind. |
| RE/MAX METROPOLIS REALTY |
|
|
.jpg?src=Custom)
Dir:
416-548-7854
Bus:
416-548-7854
Fax:
416-981-7184
| Virtual Tour | Book Showing | Email a Friend |
Jump To:
At a Glance:
| Type: | Condo - Condo Apt |
| Area: | Toronto |
| Municipality: | Toronto |
| Neighbourhood: | Downsview-Roding-CFB |
| Style: | Apartment |
| Tax: | $1,373.36 |
| Maintenance Fee: | $702 |
| Beds: | 3 |
| Baths: | 2 |
| Garage: | 1 |
| Fireplace: | N |
Locatin Map:
Payment Calculator:
- Color Examples
- Red
- Magenta
- Gold
- Green
- Black and Gold
- Dark Navy Blue And Gold
- Cyan
- Black
- Purple
- Brown Cream
- Blue and Black
- Orange and Black
- Default
- Device Examples
