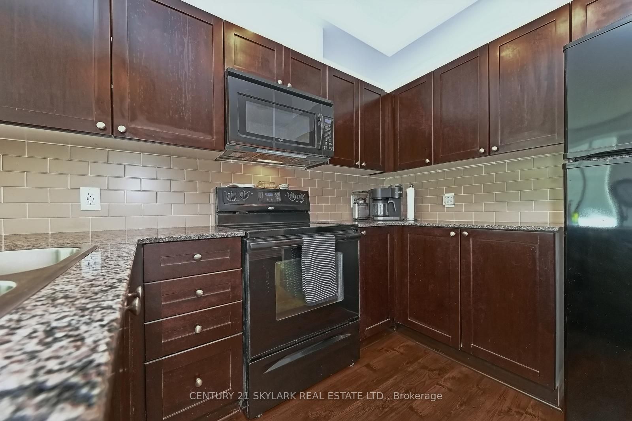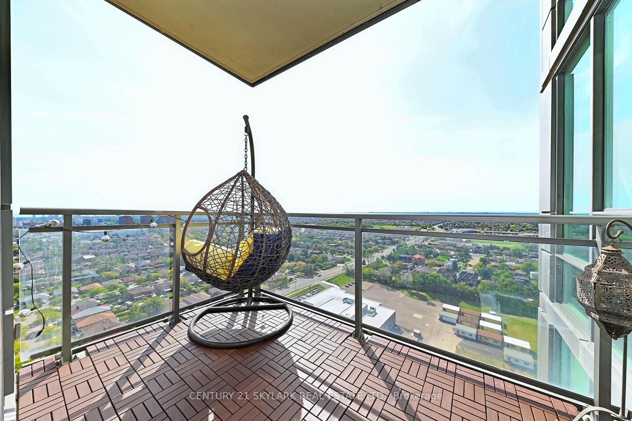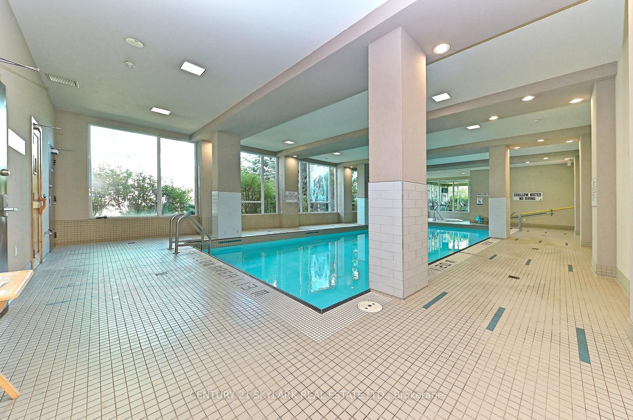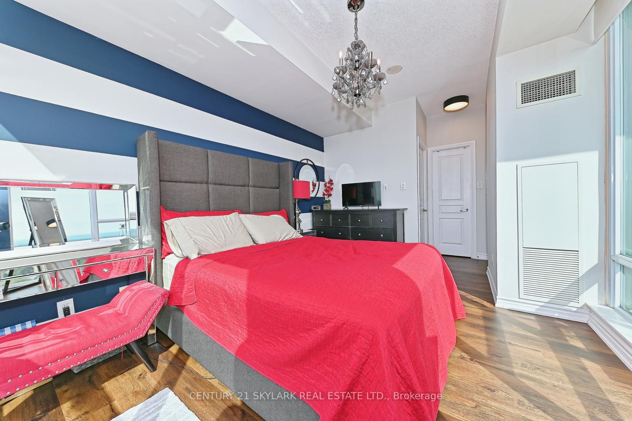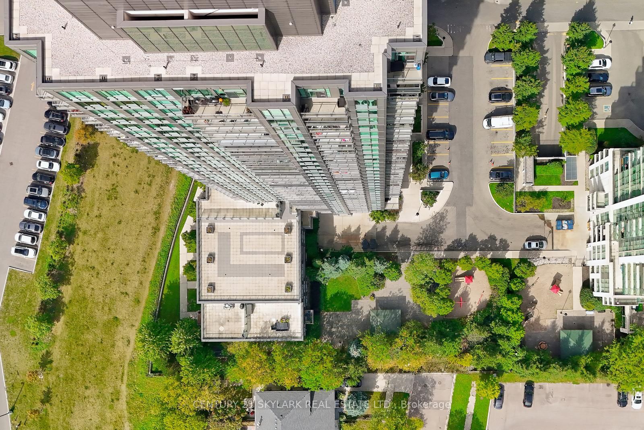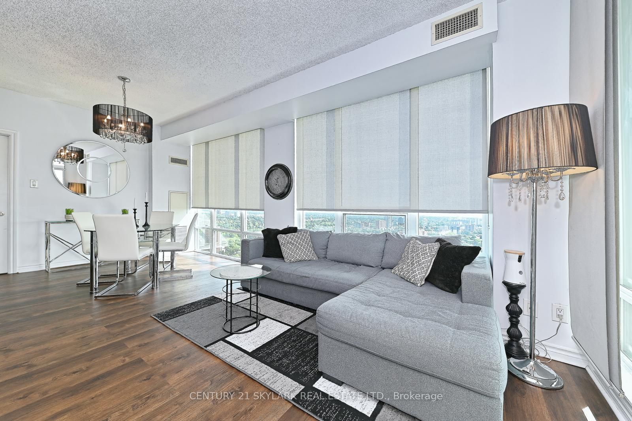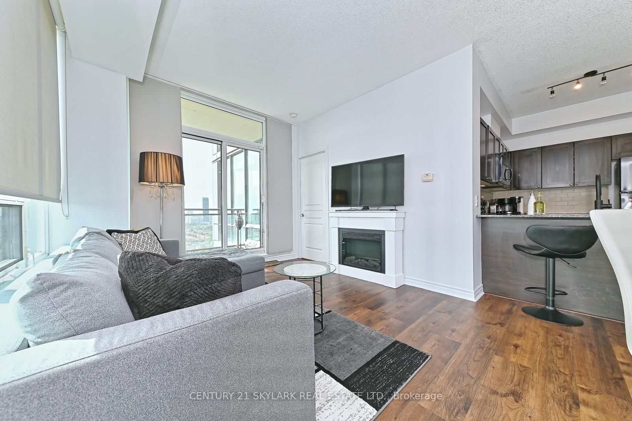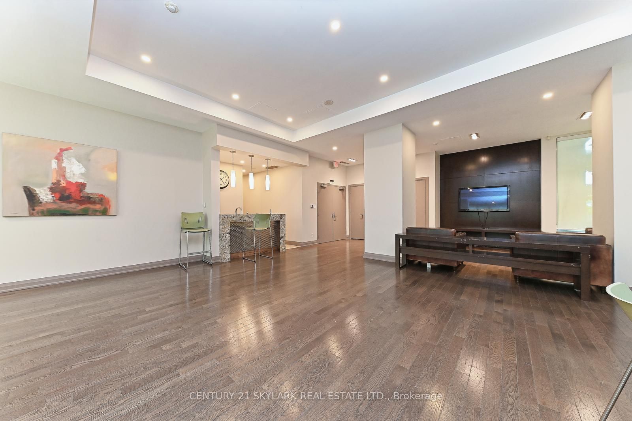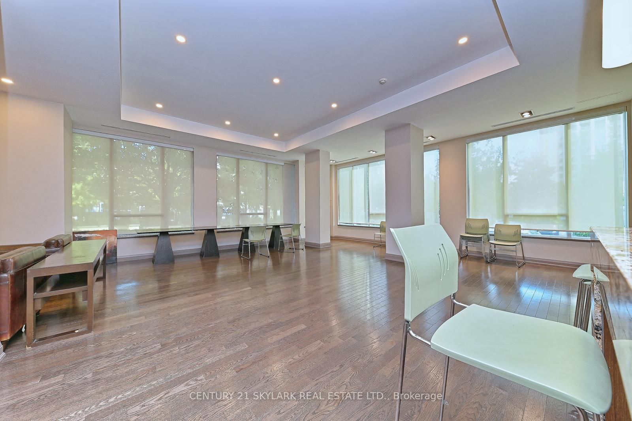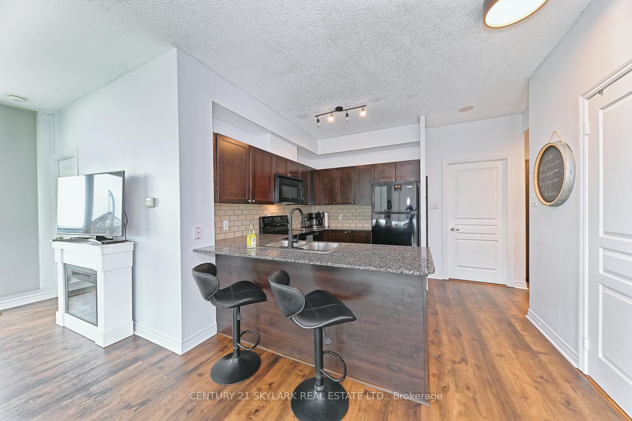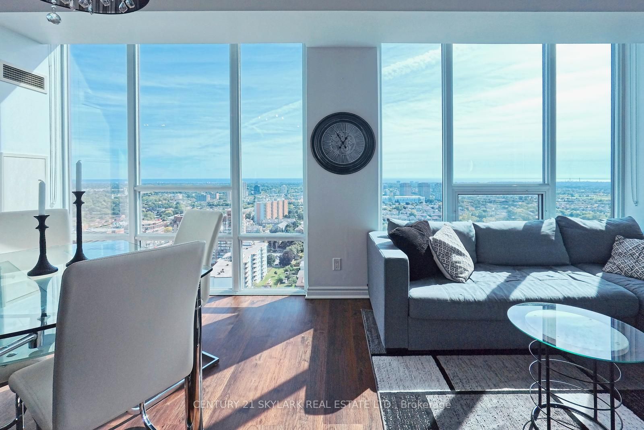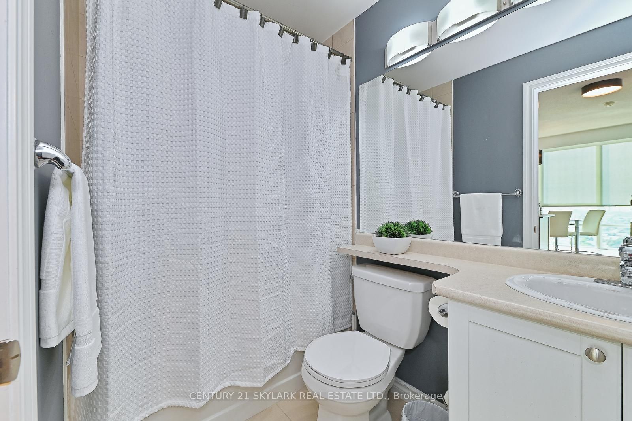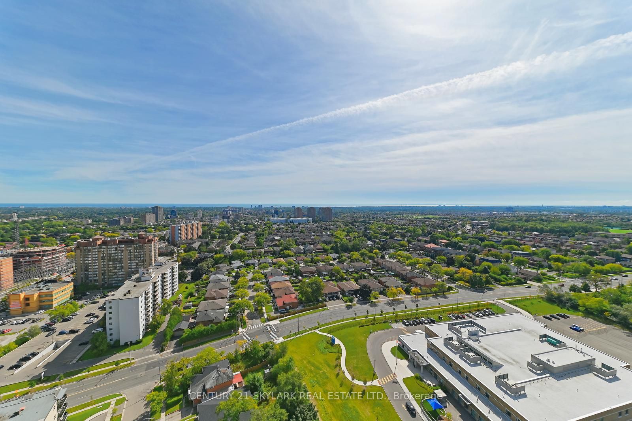$779,999
Available - For Sale
Listing ID: W9394308
3525 kariya Dr , Unit 2902, Mississauga, L5B 0C2, Ontario
| Welcome to your luxury home! Perfect for a young family! The unit boasts a spectacular unobstructed city wide view, open concept layout, upgrade finishes thru-out. 9ft celings, hardwood floors, granite counter tops, gorgeous! Ideal location. Recreational facilities, pets permitted. |
| Extras: includes fridge, stove, built-in microwave, built-in dishwasher, washer & dryer, all elfs, all blinds, heat & water included. Amenities include indoor pool, media room, gym,., sauna & guest suites, 24 hr security, pets permitted. |
| Price | $779,999 |
| Taxes: | $3408.00 |
| Maintenance Fee: | 661.62 |
| Address: | 3525 kariya Dr , Unit 2902, Mississauga, L5B 0C2, Ontario |
| Province/State: | Ontario |
| Condo Corporation No | Peel |
| Level | 29 |
| Unit No | 2902 |
| Directions/Cross Streets: | Hurontario and Elm Drive |
| Rooms: | 5 |
| Bedrooms: | 2 |
| Bedrooms +: | |
| Kitchens: | 1 |
| Family Room: | N |
| Basement: | None |
| Property Type: | Condo Apt |
| Style: | Apartment |
| Exterior: | Concrete, Stucco/Plaster |
| Garage Type: | Underground |
| Garage(/Parking)Space: | 1.00 |
| Drive Parking Spaces: | 0 |
| Park #1 | |
| Parking Type: | Owned |
| Exposure: | S |
| Balcony: | Encl |
| Locker: | Owned |
| Pet Permited: | Restrict |
| Retirement Home: | N |
| Approximatly Square Footage: | 800-899 |
| Building Amenities: | Concierge, Indoor Pool, Recreation Room, Visitor Parking |
| Property Features: | Clear View, School |
| Maintenance: | 661.62 |
| CAC Included: | Y |
| Water Included: | Y |
| Common Elements Included: | Y |
| Heat Included: | Y |
| Parking Included: | Y |
| Building Insurance Included: | Y |
| Fireplace/Stove: | N |
| Heat Source: | Gas |
| Heat Type: | Forced Air |
| Central Air Conditioning: | Central Air |
$
%
Years
This calculator is for demonstration purposes only. Always consult a professional
financial advisor before making personal financial decisions.
| Although the information displayed is believed to be accurate, no warranties or representations are made of any kind. |
| CENTURY 21 SKYLARK REAL ESTATE LTD. |
|
|
.jpg?src=Custom)
Dir:
416-548-7854
Bus:
416-548-7854
Fax:
416-981-7184
| Virtual Tour | Book Showing | Email a Friend |
Jump To:
At a Glance:
| Type: | Condo - Condo Apt |
| Area: | Peel |
| Municipality: | Mississauga |
| Neighbourhood: | Fairview |
| Style: | Apartment |
| Tax: | $3,408 |
| Maintenance Fee: | $661.62 |
| Beds: | 2 |
| Baths: | 2 |
| Garage: | 1 |
| Fireplace: | N |
Locatin Map:
Payment Calculator:
- Color Examples
- Red
- Magenta
- Gold
- Green
- Black and Gold
- Dark Navy Blue And Gold
- Cyan
- Black
- Purple
- Brown Cream
- Blue and Black
- Orange and Black
- Default
- Device Examples
