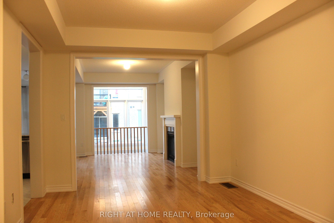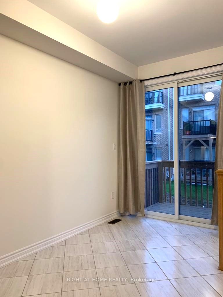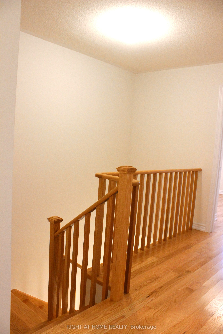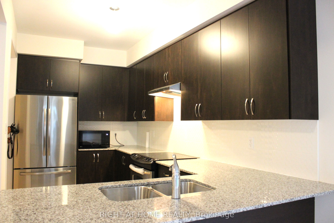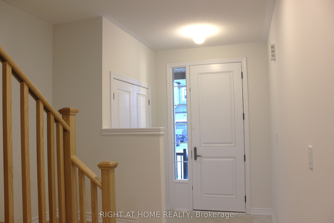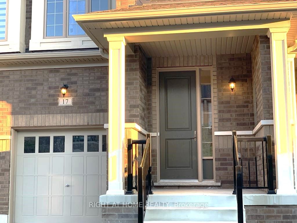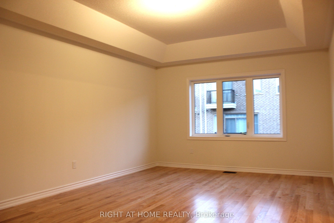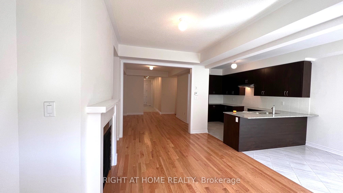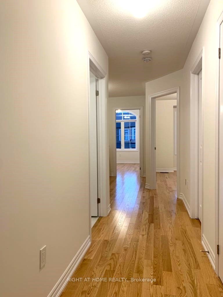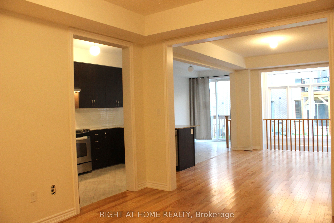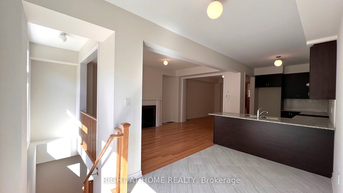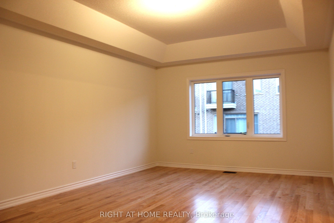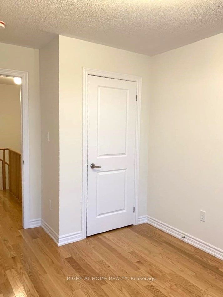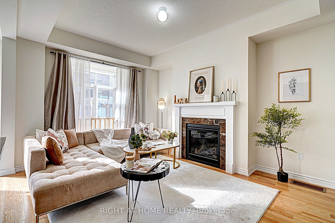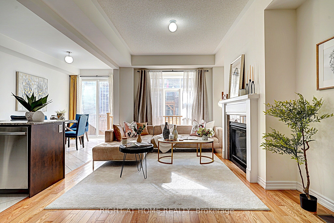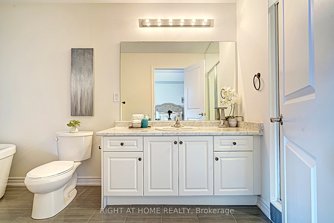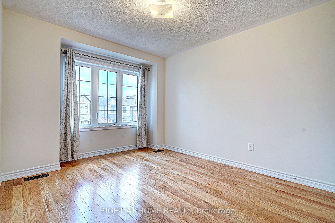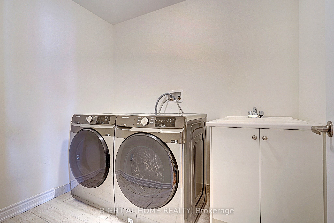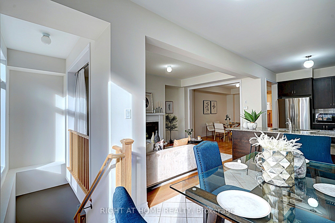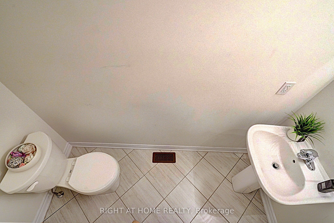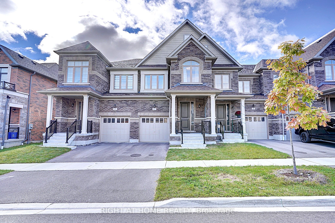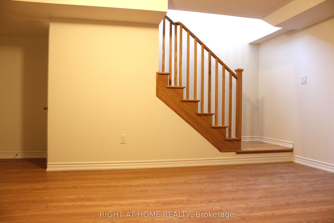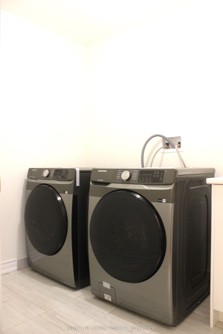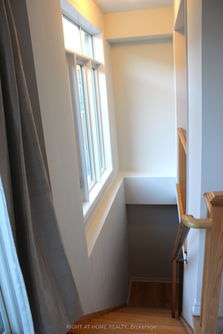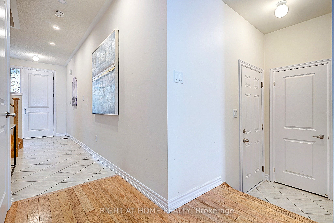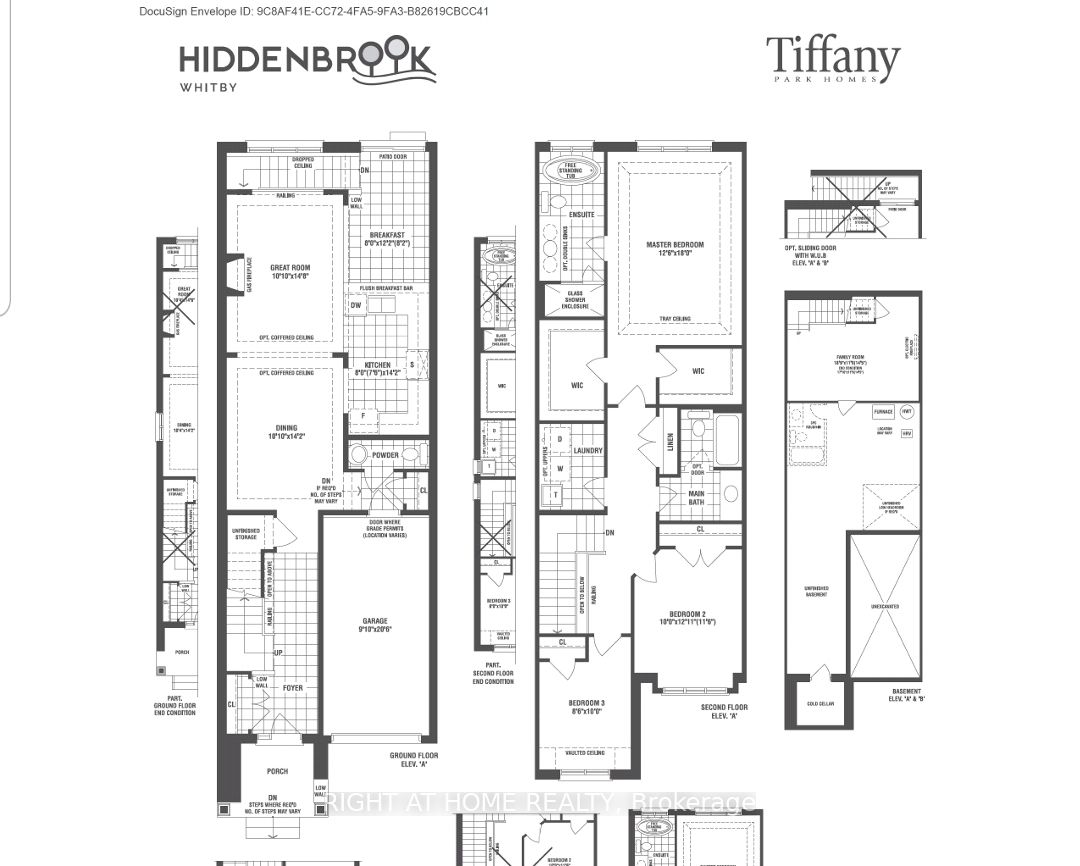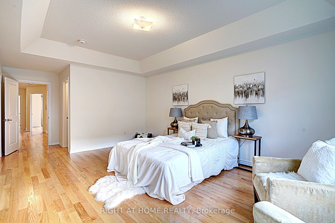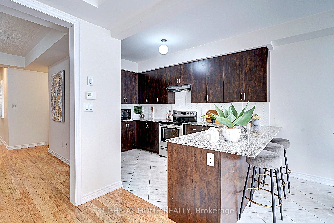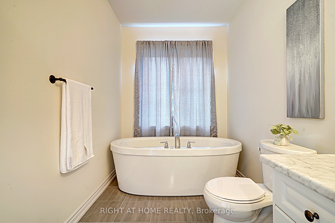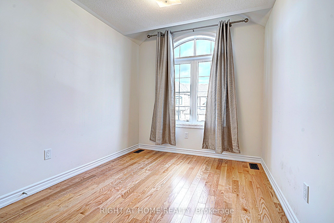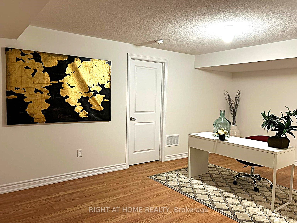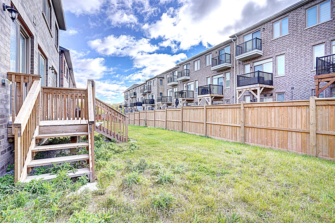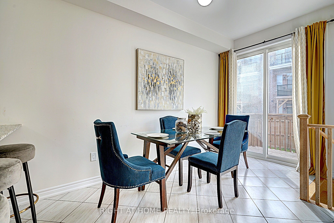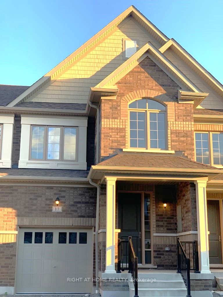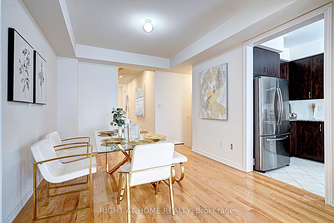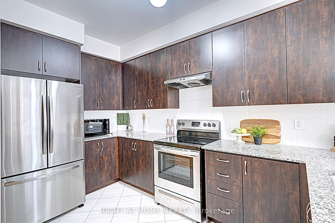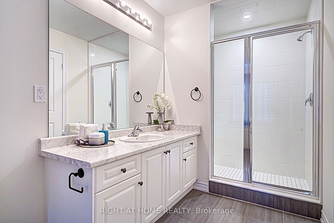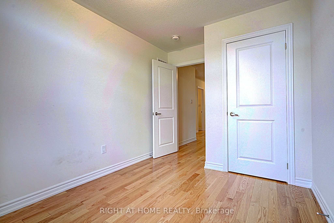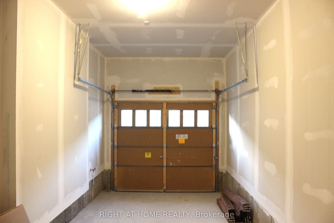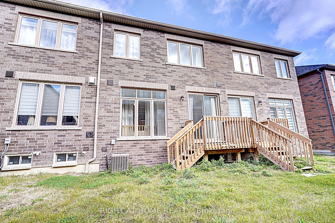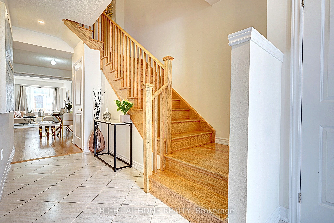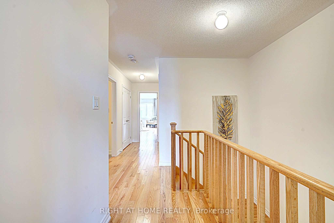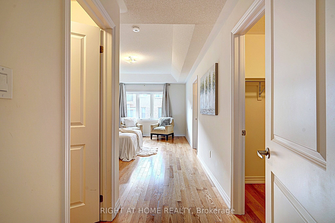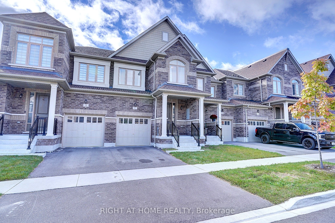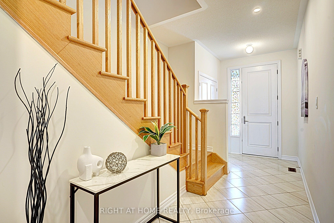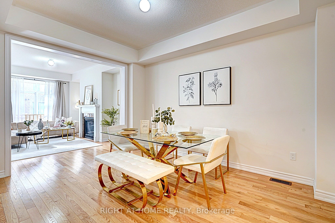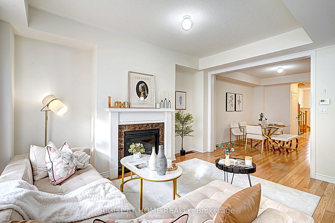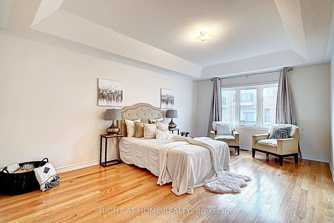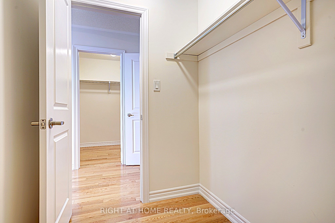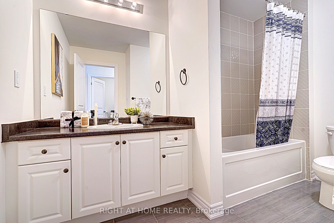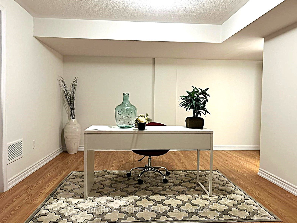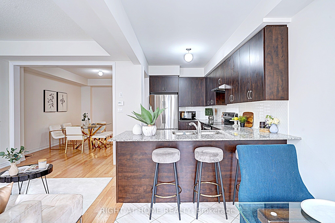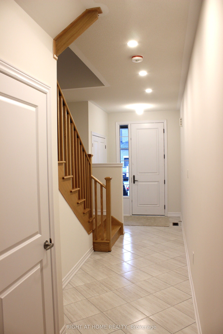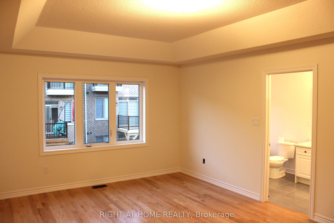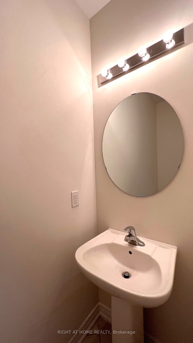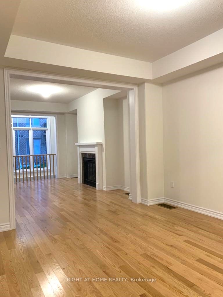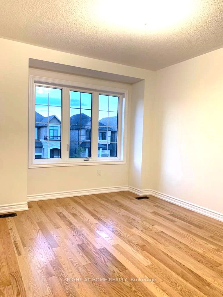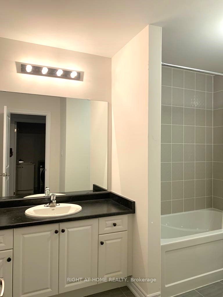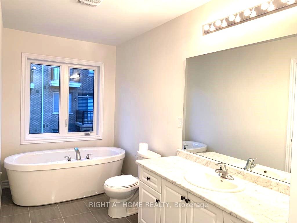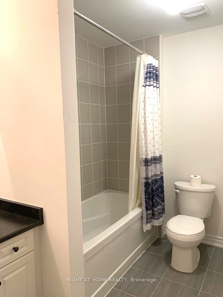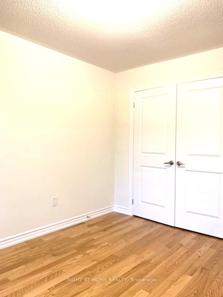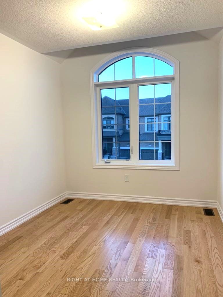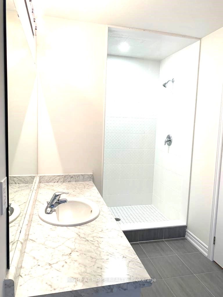$3,300
Available - For Rent
Listing ID: E9344841
17 Coho Dr , Whitby, L1P 0K6, Ontario
| Spacious 2200+ Sqft Living Space 3 Bedroom 2.5 Bathroom 2-Storey Townhome With Hardwood Flooring Throughout, 9Ft Ceiling, Gas Fireplace, Backyard, Stainless steel Appliances. Open Concept Kitchen/Great Room With Breakfast Area, W/O To A Deck, Powder Room, 2nd Floor Laundry, Master Bedroom With Ensuite Bath And Walk-In His & Her Closet And 2 Other Good Size Bedrooms. Easy Access To 401, 412, 407. 5 Min Drive To Whitby Go, 5 Min Walk To Grocery, Community Park, Schools, Etc. |
| Price | $3,300 |
| Address: | 17 Coho Dr , Whitby, L1P 0K6, Ontario |
| Directions/Cross Streets: | Dundas St W/Hwy 412 |
| Rooms: | 8 |
| Rooms +: | 1 |
| Bedrooms: | 3 |
| Bedrooms +: | 1 |
| Kitchens: | 1 |
| Family Room: | Y |
| Basement: | Part Fin |
| Furnished: | N |
| Approximatly Age: | 0-5 |
| Property Type: | Att/Row/Twnhouse |
| Style: | 2-Storey |
| Exterior: | Brick |
| Garage Type: | Attached |
| (Parking/)Drive: | Private |
| Drive Parking Spaces: | 1 |
| Pool: | None |
| Private Entrance: | Y |
| Approximatly Age: | 0-5 |
| Approximatly Square Footage: | 2000-2500 |
| Fireplace/Stove: | Y |
| Heat Source: | Gas |
| Heat Type: | Forced Air |
| Central Air Conditioning: | Central Air |
| Laundry Level: | Upper |
| Sewers: | Sewers |
| Water: | Municipal |
| Although the information displayed is believed to be accurate, no warranties or representations are made of any kind. |
| RIGHT AT HOME REALTY |
|
|
.jpg?src=Custom)
Dir:
416-548-7854
Bus:
416-548-7854
Fax:
416-981-7184
| Book Showing | Email a Friend |
Jump To:
At a Glance:
| Type: | Freehold - Att/Row/Twnhouse |
| Area: | Durham |
| Municipality: | Whitby |
| Neighbourhood: | Lynde Creek |
| Style: | 2-Storey |
| Approximate Age: | 0-5 |
| Beds: | 3+1 |
| Baths: | 3 |
| Fireplace: | Y |
| Pool: | None |
Locatin Map:
- Color Examples
- Red
- Magenta
- Gold
- Green
- Black and Gold
- Dark Navy Blue And Gold
- Cyan
- Black
- Purple
- Brown Cream
- Blue and Black
- Orange and Black
- Default
- Device Examples
