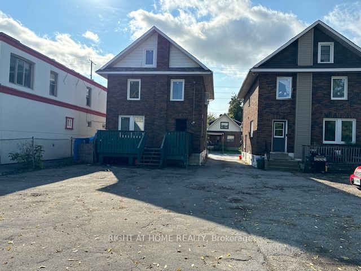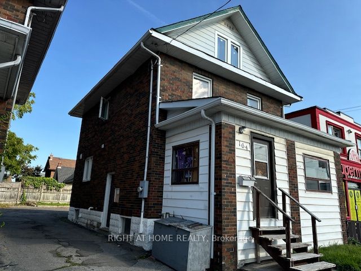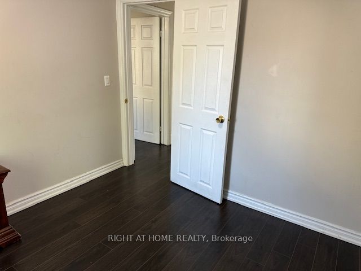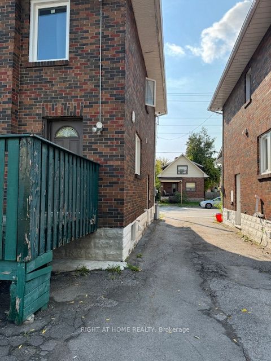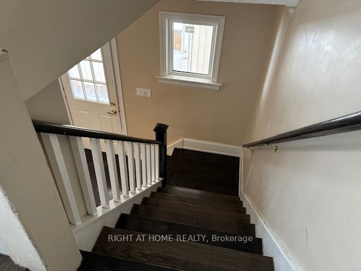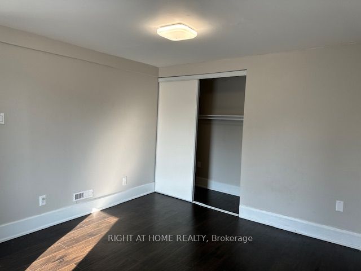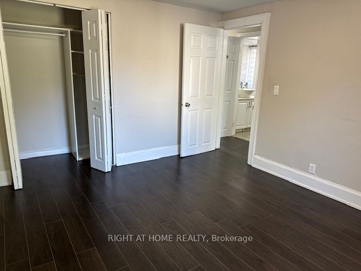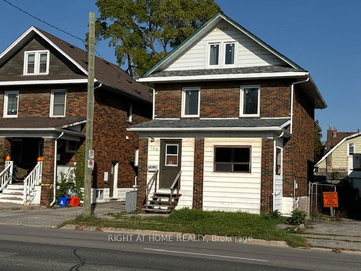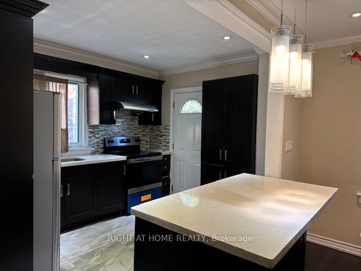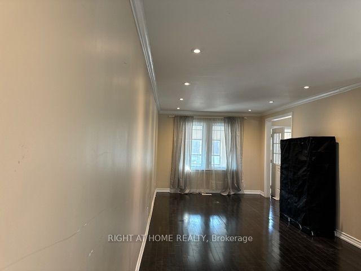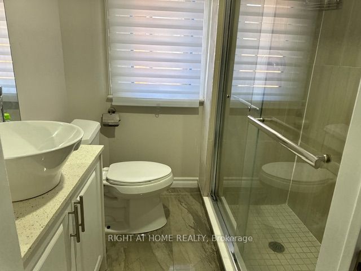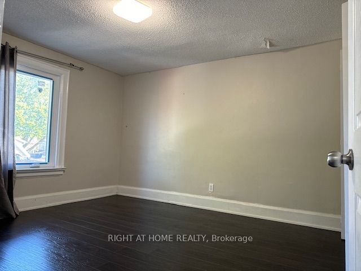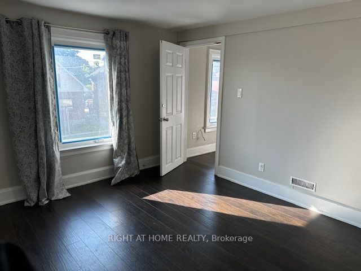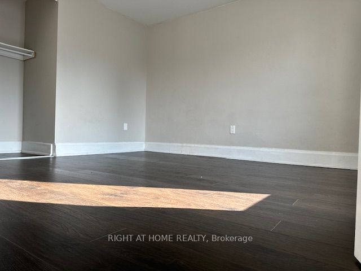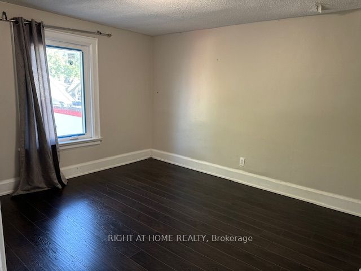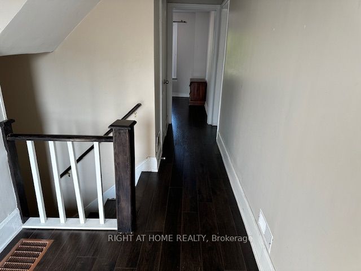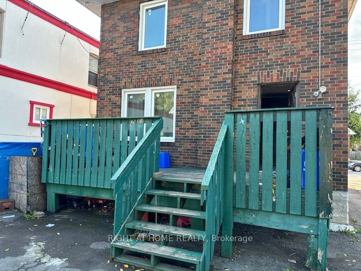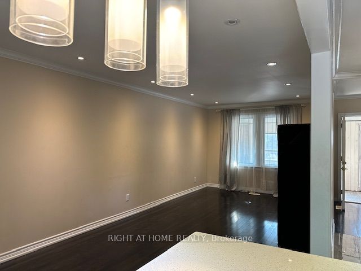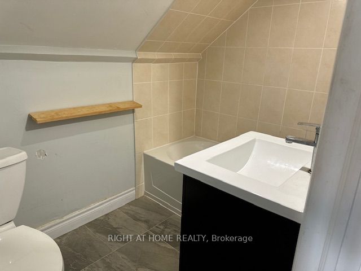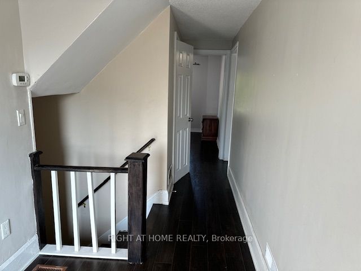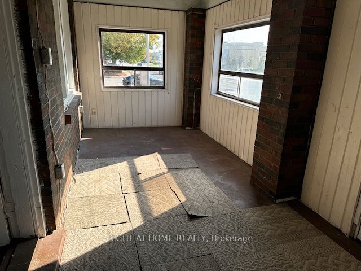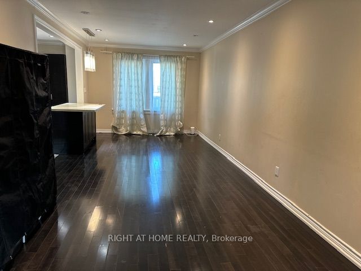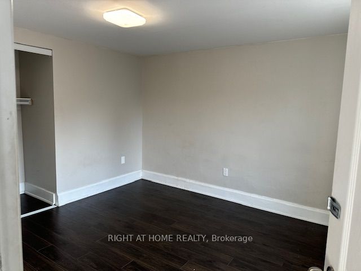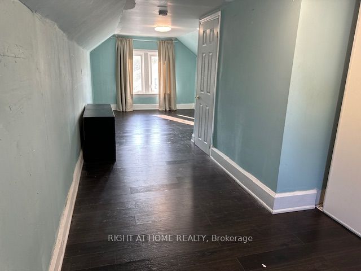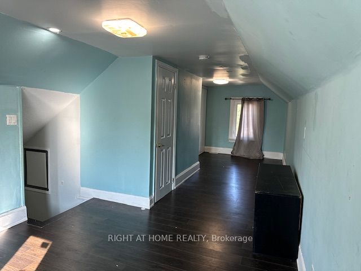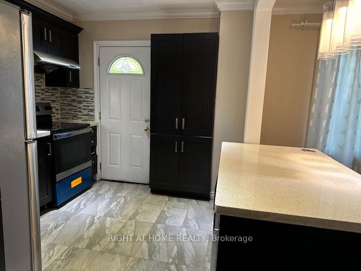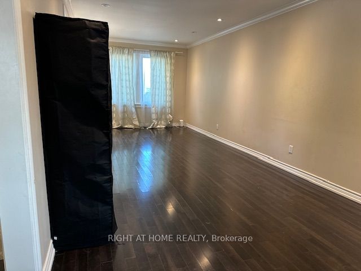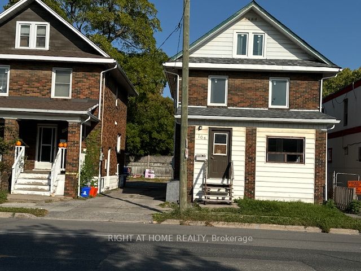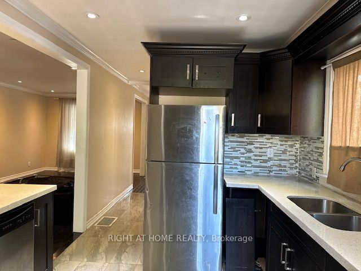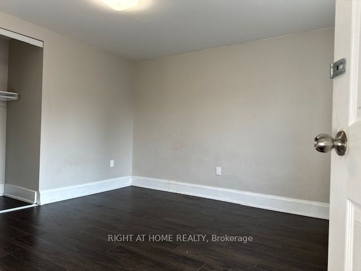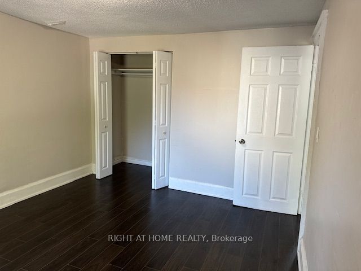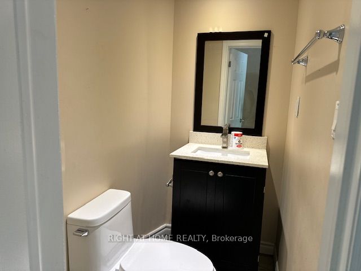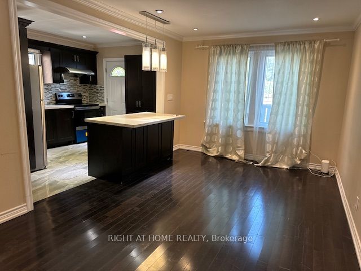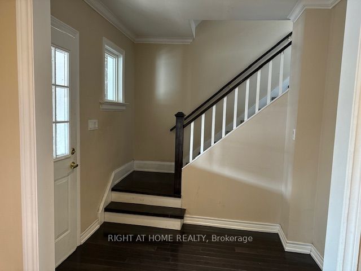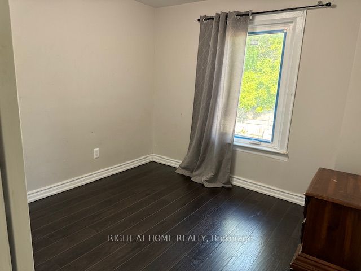$2,800
Available - For Rent
Listing ID: E9385723
164 Adelaide Ave East , Oshawa, L1G 1Z3, Ontario
| Spacious and bright 4-bedroom, 2.5-bathroom detached home Available for Lease! The main level features an open-concept living and dining area, an updated kitchen with a granite countertop, stainless steel appliances, a central island, new windows, and a convenient main-floor powder room. The second floor includes 3 generously sized bedrooms and a full washroom, while the third floor offers a large primary bedroom with a 4-piece ensuite. Enjoy outdoor living with a huge deck at the back and a covered front porch. Ample parking available. Walking distance to Banks, Schools, Costco, and Oshawa Gateway Shopping Centre. An ideal family home in a prime, convenient location! |
| Price | $2,800 |
| Address: | 164 Adelaide Ave East , Oshawa, L1G 1Z3, Ontario |
| Lot Size: | 30.00 x 105.00 (Feet) |
| Directions/Cross Streets: | Adelaide / Simcoe |
| Rooms: | 7 |
| Bedrooms: | 4 |
| Bedrooms +: | |
| Kitchens: | 1 |
| Family Room: | N |
| Basement: | Sep Entrance, Unfinished |
| Furnished: | N |
| Property Type: | Detached |
| Style: | 2 1/2 Storey |
| Exterior: | Brick |
| Garage Type: | None |
| (Parking/)Drive: | Mutual |
| Drive Parking Spaces: | 6 |
| Pool: | None |
| Private Entrance: | Y |
| CAC Included: | Y |
| Parking Included: | Y |
| Fireplace/Stove: | N |
| Heat Source: | Gas |
| Heat Type: | Forced Air |
| Central Air Conditioning: | Central Air |
| Sewers: | Sewers |
| Water: | Municipal |
| Although the information displayed is believed to be accurate, no warranties or representations are made of any kind. |
| RIGHT AT HOME REALTY |
|
|
.jpg?src=Custom)
Dir:
416-548-7854
Bus:
416-548-7854
Fax:
416-981-7184
| Book Showing | Email a Friend |
Jump To:
At a Glance:
| Type: | Freehold - Detached |
| Area: | Durham |
| Municipality: | Oshawa |
| Neighbourhood: | O'Neill |
| Style: | 2 1/2 Storey |
| Lot Size: | 30.00 x 105.00(Feet) |
| Beds: | 4 |
| Baths: | 3 |
| Fireplace: | N |
| Pool: | None |
Locatin Map:
- Color Examples
- Red
- Magenta
- Gold
- Green
- Black and Gold
- Dark Navy Blue And Gold
- Cyan
- Black
- Purple
- Brown Cream
- Blue and Black
- Orange and Black
- Default
- Device Examples
