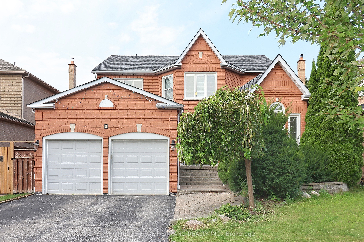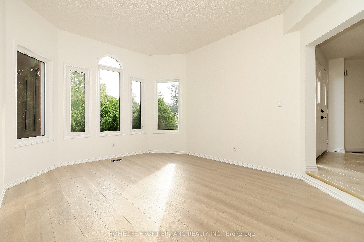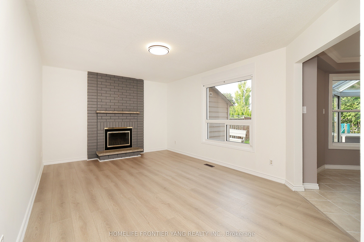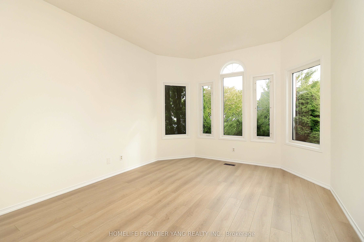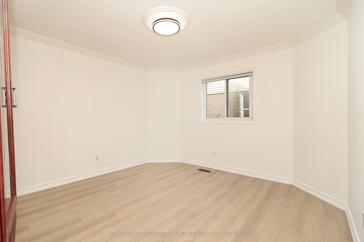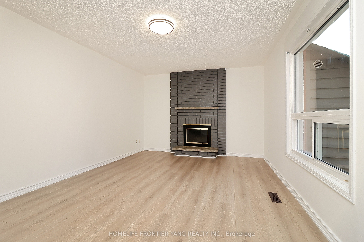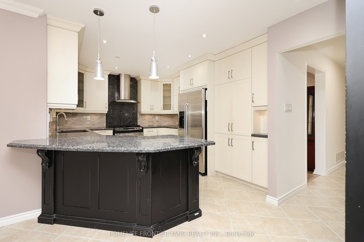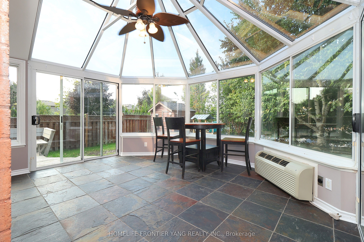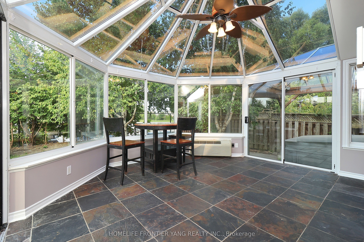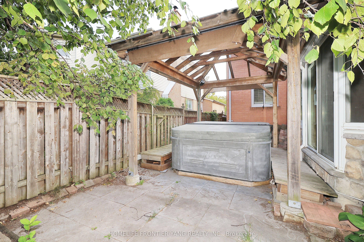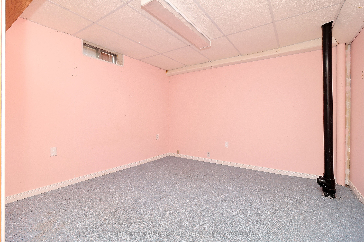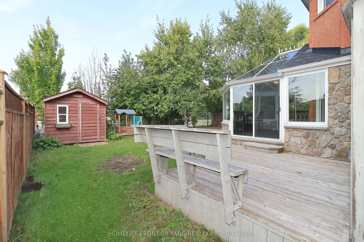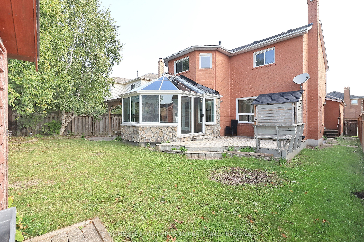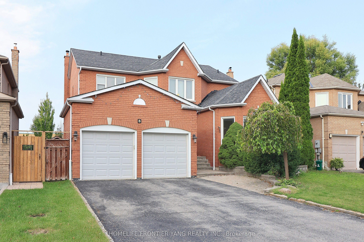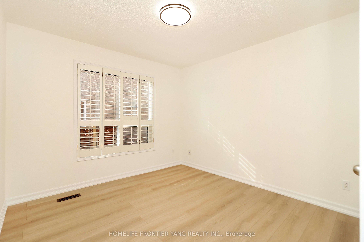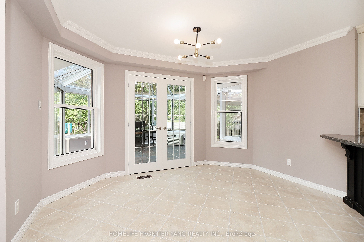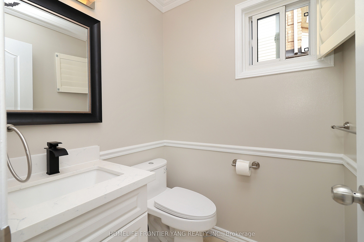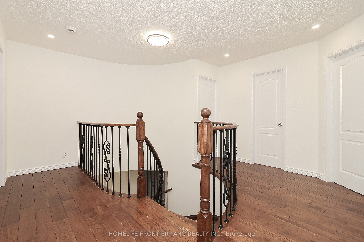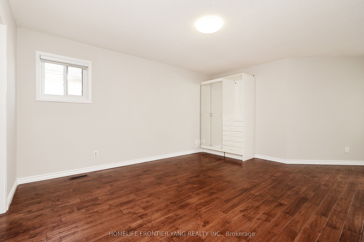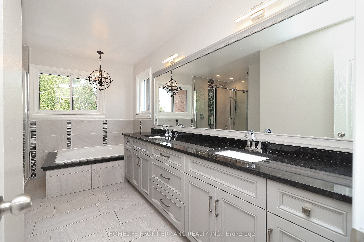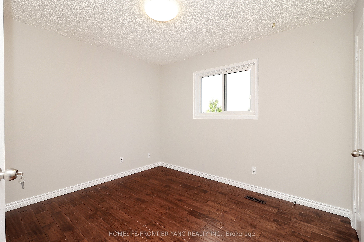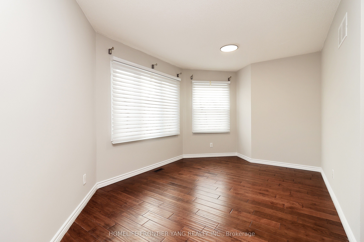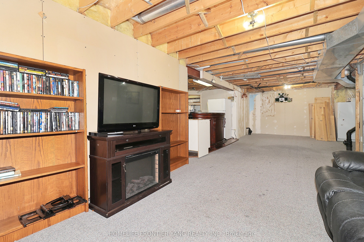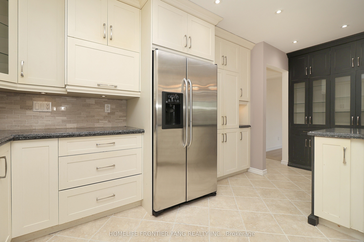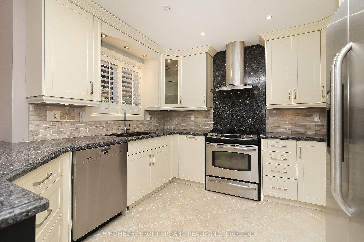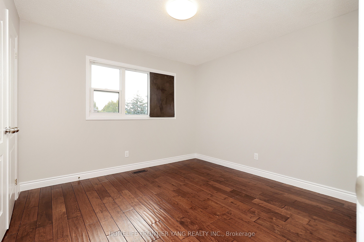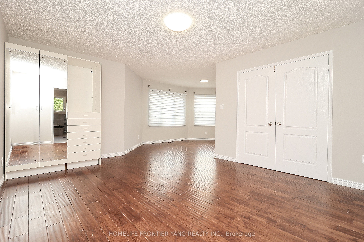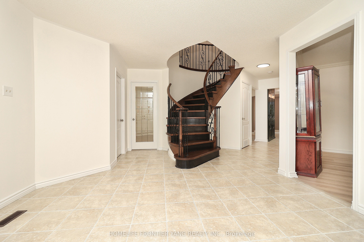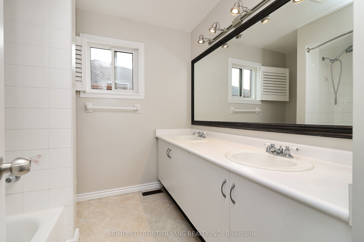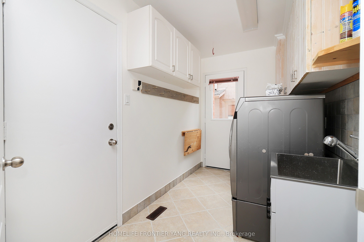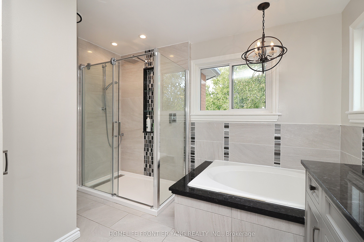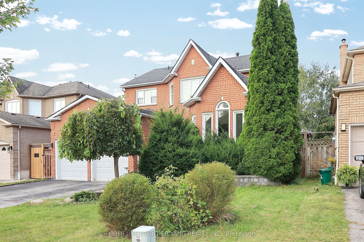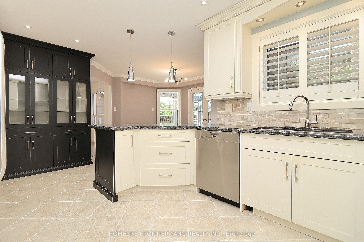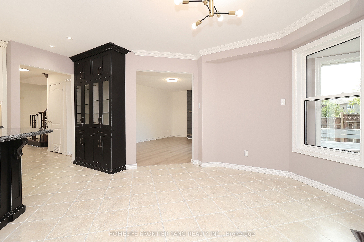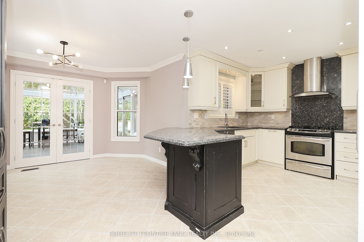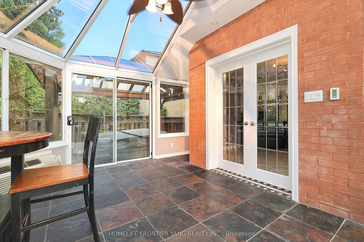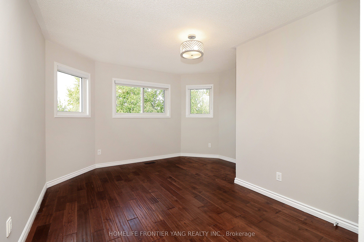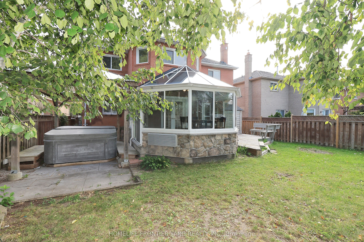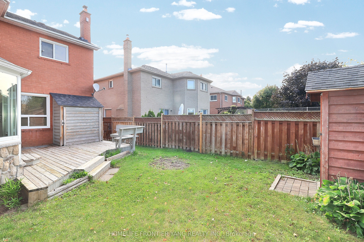$1,229,988
Available - For Sale
Listing ID: E9394838
8 Wigston Crt , Whitby, L1R 2B9, Ontario
| Quiet Cul De Sac, With No Neighbors Behind. Many recent Upgrades. Rocpal Custom Kitchen W Granite Counter Tops, Large Pantry W/ Drawers. Four Seasons Sun Room W/ Heated Slate Flooring, Heater W A/C & Ceiling Fan. Private Backyard With Hot Tub and Deck. Rod Iron Oak Stairs, Renoed Ensuite With Heated Floor. Partially Finished Bsmt W Marble Wet Bar & Bar Fridge. |
| Price | $1,229,988 |
| Taxes: | $8499.03 |
| Address: | 8 Wigston Crt , Whitby, L1R 2B9, Ontario |
| Lot Size: | 49.21 x 114.83 (Feet) |
| Directions/Cross Streets: | Dryden Blvd & Garrard Rd |
| Rooms: | 10 |
| Rooms +: | 1 |
| Bedrooms: | 4 |
| Bedrooms +: | 1 |
| Kitchens: | 1 |
| Family Room: | Y |
| Basement: | Part Fin |
| Property Type: | Detached |
| Style: | 2-Storey |
| Exterior: | Brick, Stone |
| Garage Type: | Attached |
| (Parking/)Drive: | Pvt Double |
| Drive Parking Spaces: | 4 |
| Pool: | None |
| Approximatly Square Footage: | 2500-3000 |
| Fireplace/Stove: | Y |
| Heat Source: | Gas |
| Heat Type: | Forced Air |
| Central Air Conditioning: | Central Air |
| Sewers: | Sewers |
| Water: | Municipal |
$
%
Years
This calculator is for demonstration purposes only. Always consult a professional
financial advisor before making personal financial decisions.
| Although the information displayed is believed to be accurate, no warranties or representations are made of any kind. |
| HOMELIFE FRONTIER YANG REALTY INC. |
|
|
.jpg?src=Custom)
Dir:
416-548-7854
Bus:
416-548-7854
Fax:
416-981-7184
| Virtual Tour | Book Showing | Email a Friend |
Jump To:
At a Glance:
| Type: | Freehold - Detached |
| Area: | Durham |
| Municipality: | Whitby |
| Neighbourhood: | Rolling Acres |
| Style: | 2-Storey |
| Lot Size: | 49.21 x 114.83(Feet) |
| Tax: | $8,499.03 |
| Beds: | 4+1 |
| Baths: | 3 |
| Fireplace: | Y |
| Pool: | None |
Locatin Map:
Payment Calculator:
- Color Examples
- Red
- Magenta
- Gold
- Green
- Black and Gold
- Dark Navy Blue And Gold
- Cyan
- Black
- Purple
- Brown Cream
- Blue and Black
- Orange and Black
- Default
- Device Examples
