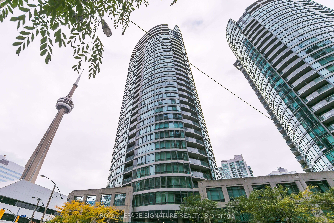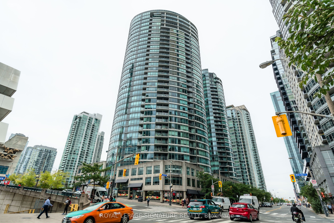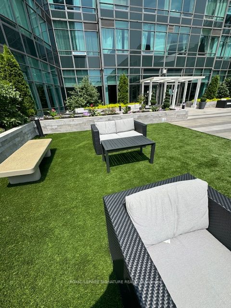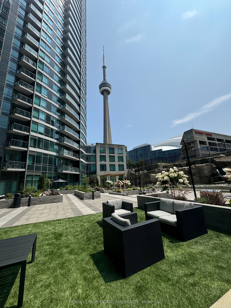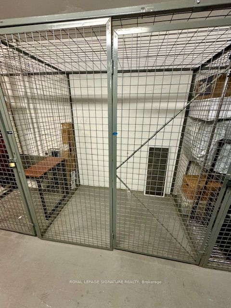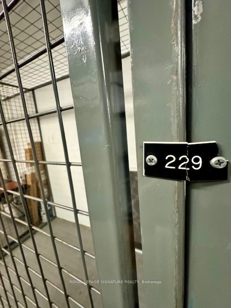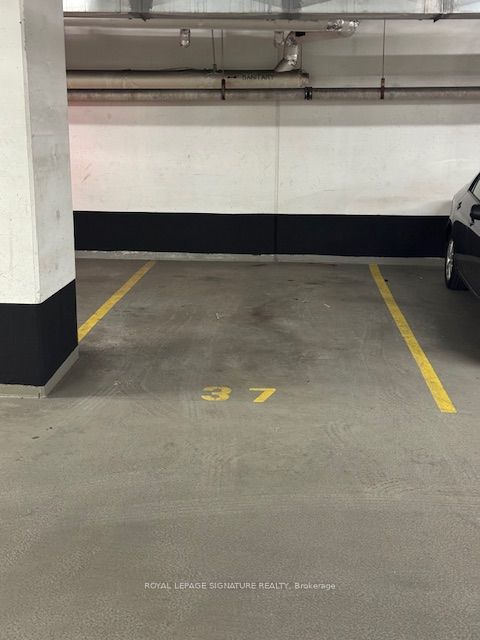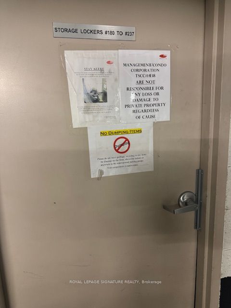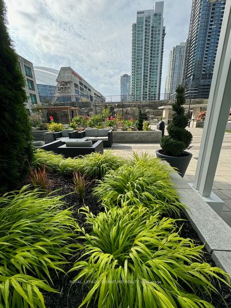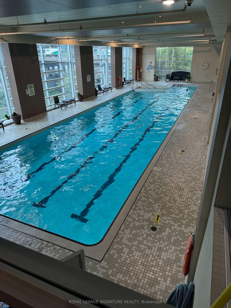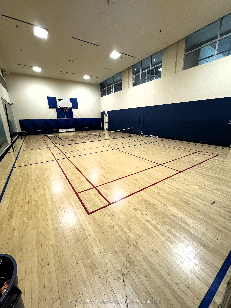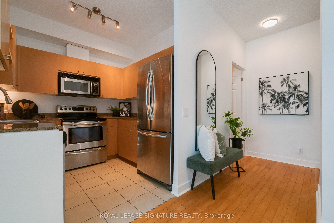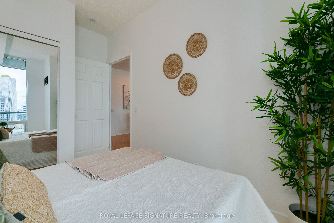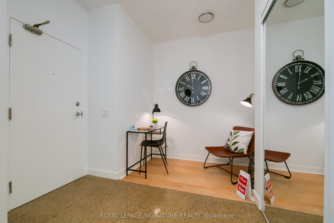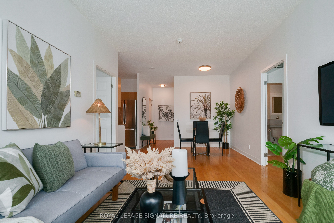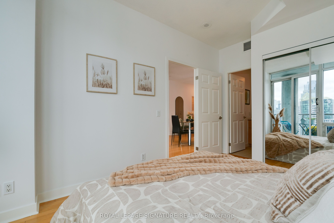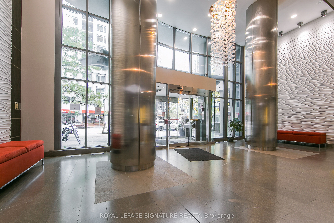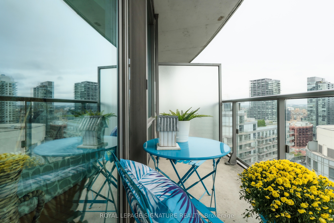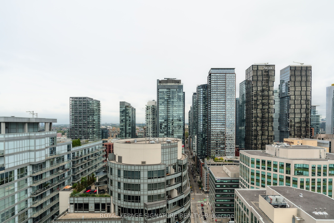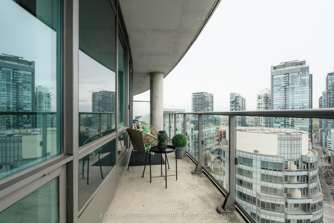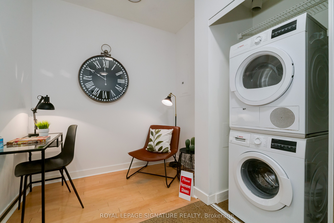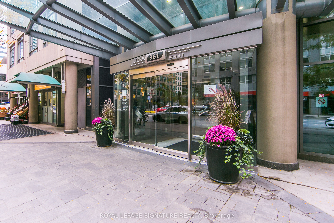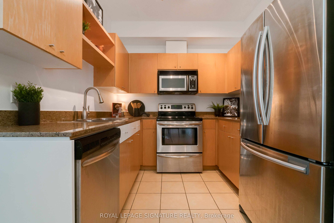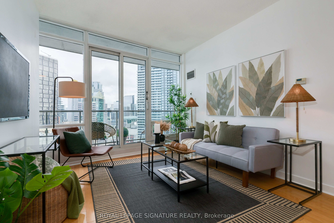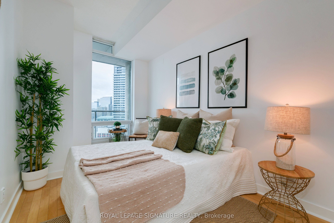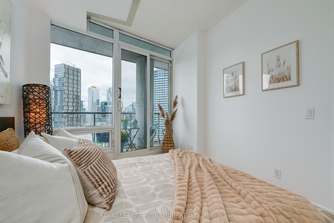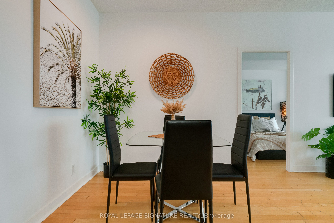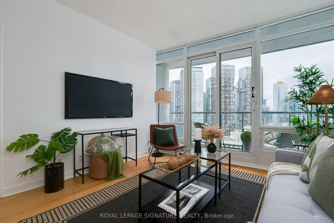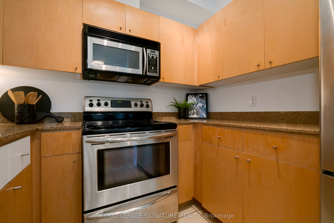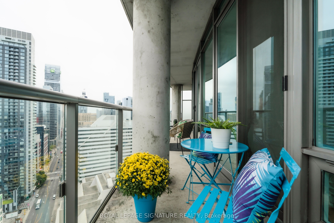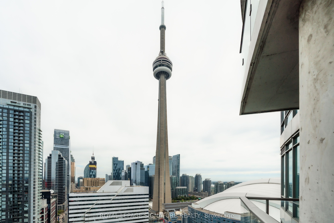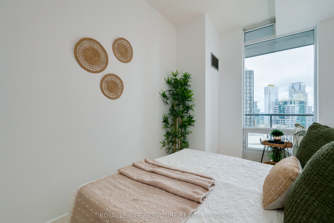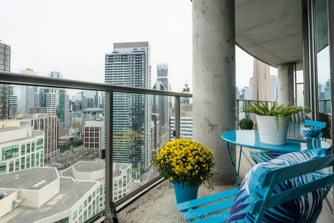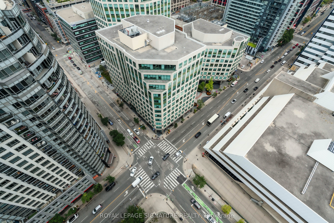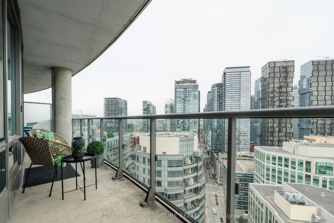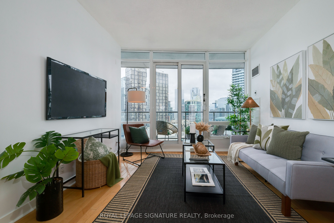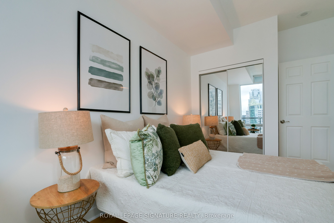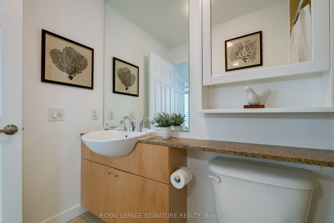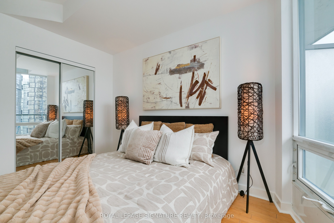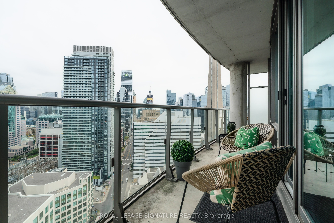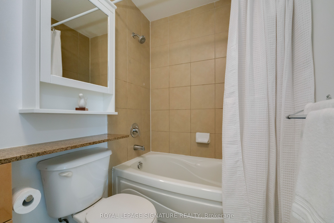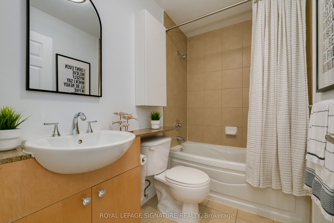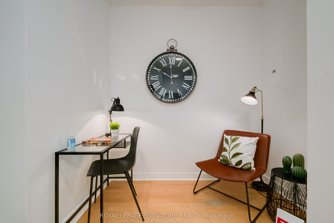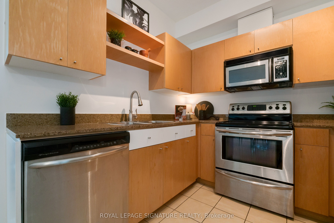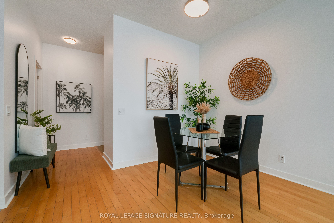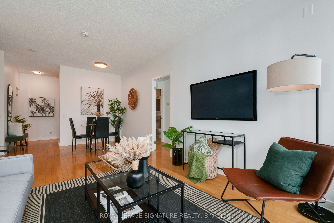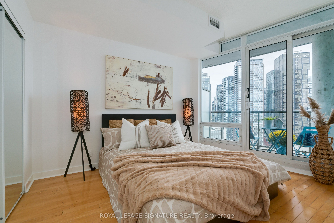$845,000
Available - For Sale
Listing ID: C9384798
361 Front St West , Unit 3510, Toronto, M5V 3R5, Ontario
| A dream come true - live adjacent to Rogers Centre. Spacious 35th floor, sun filled sparkling clean suite, owned underground parking, owned locker, 2 bedroom split plan, 2 4-piece bathrooms, open concept, balcony approx 30ft long, Financial District/ Entertainment District, Lakefront all at your doorstep, Hardwood & ceramic floors, no broadloom, Maintenance incl utilities & HVAC, Numerous upper end amenities, Your condo is waiting in vibrant downtown! |
| Extras: Upper end amenities: Renovated lobby, Private spa & salt water indoor pool, Exercise facil, Basketball /Volleyball court, Guest suites, Ground fl courtyard gardens with BBQ, Concierge. (See Sch "C" for details) |
| Price | $845,000 |
| Taxes: | $3018.50 |
| Maintenance Fee: | 793.72 |
| Address: | 361 Front St West , Unit 3510, Toronto, M5V 3R5, Ontario |
| Province/State: | Ontario |
| Condo Corporation No | TSCC |
| Level | 30 |
| Unit No | 1 |
| Locker No | 229 |
| Directions/Cross Streets: | FRONT & SPADINA |
| Rooms: | 6 |
| Bedrooms: | 2 |
| Bedrooms +: | 1 |
| Kitchens: | 1 |
| Family Room: | N |
| Basement: | None |
| Approximatly Age: | 16-30 |
| Property Type: | Condo Apt |
| Style: | Apartment |
| Exterior: | Concrete |
| Garage Type: | Underground |
| Garage(/Parking)Space: | 1.00 |
| Drive Parking Spaces: | 0 |
| Park #1 | |
| Parking Spot: | 37 |
| Parking Type: | Owned |
| Legal Description: | A/37 |
| Exposure: | Ne |
| Balcony: | Open |
| Locker: | Owned |
| Pet Permited: | Restrict |
| Approximatly Age: | 16-30 |
| Approximatly Square Footage: | 800-899 |
| Building Amenities: | Bike Storage, Concierge, Exercise Room, Guest Suites, Indoor Pool, Party/Meeting Room |
| Property Features: | Hospital, Park, Public Transit, School |
| Maintenance: | 793.72 |
| CAC Included: | Y |
| Hydro Included: | Y |
| Water Included: | Y |
| Common Elements Included: | Y |
| Heat Included: | Y |
| Parking Included: | Y |
| Building Insurance Included: | Y |
| Fireplace/Stove: | N |
| Heat Source: | Gas |
| Heat Type: | Forced Air |
| Central Air Conditioning: | Central Air |
| Ensuite Laundry: | Y |
$
%
Years
This calculator is for demonstration purposes only. Always consult a professional
financial advisor before making personal financial decisions.
| Although the information displayed is believed to be accurate, no warranties or representations are made of any kind. |
| ROYAL LEPAGE SIGNATURE REALTY |
|
|
.jpg?src=Custom)
Dir:
416-548-7854
Bus:
416-548-7854
Fax:
416-981-7184
| Virtual Tour | Book Showing | Email a Friend |
Jump To:
At a Glance:
| Type: | Condo - Condo Apt |
| Area: | Toronto |
| Municipality: | Toronto |
| Neighbourhood: | Waterfront Communities C1 |
| Style: | Apartment |
| Approximate Age: | 16-30 |
| Tax: | $3,018.5 |
| Maintenance Fee: | $793.72 |
| Beds: | 2+1 |
| Baths: | 2 |
| Garage: | 1 |
| Fireplace: | N |
Locatin Map:
Payment Calculator:
- Color Examples
- Red
- Magenta
- Gold
- Green
- Black and Gold
- Dark Navy Blue And Gold
- Cyan
- Black
- Purple
- Brown Cream
- Blue and Black
- Orange and Black
- Default
- Device Examples
