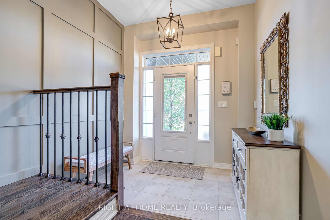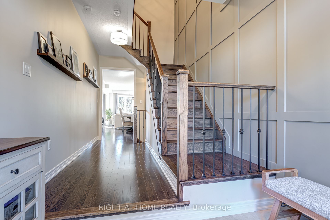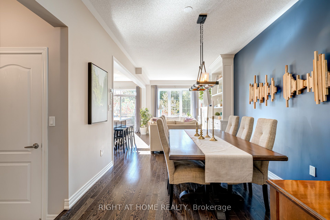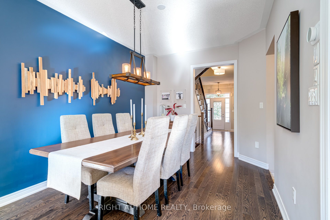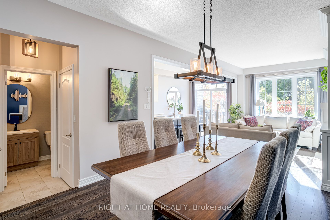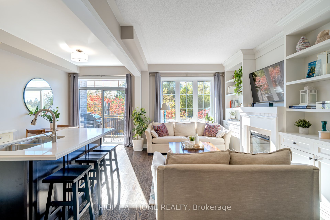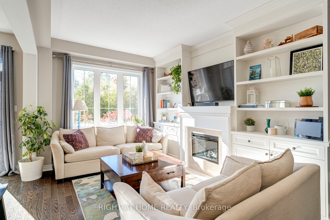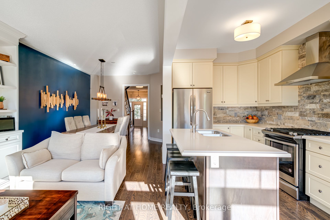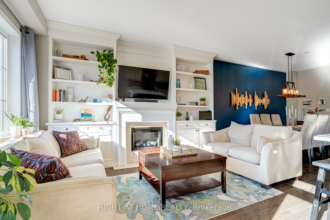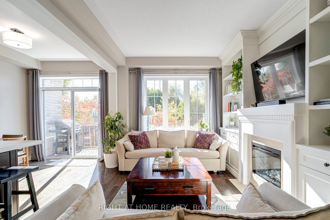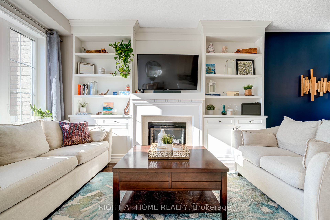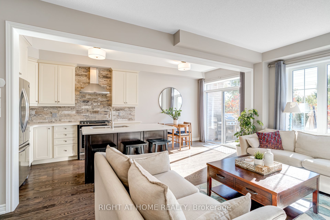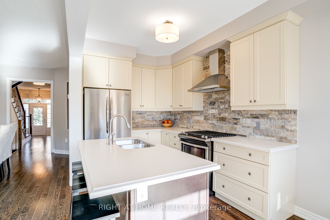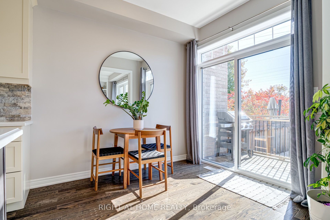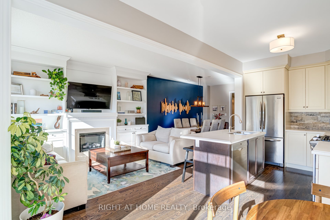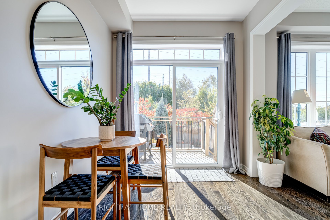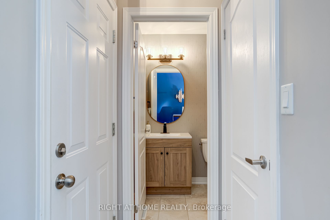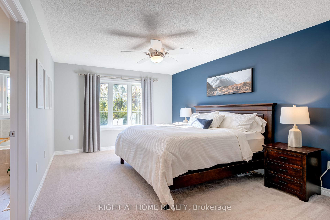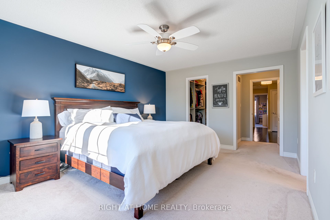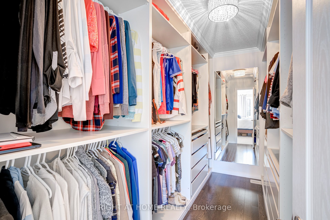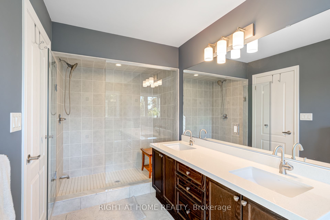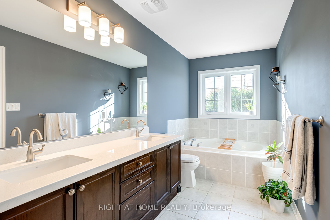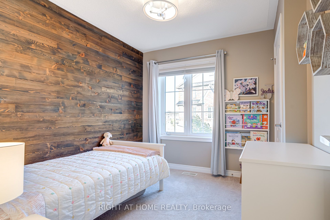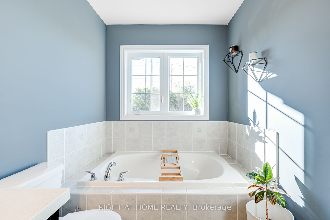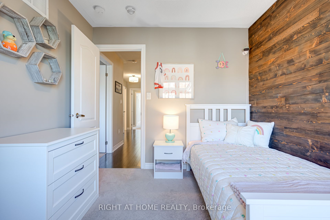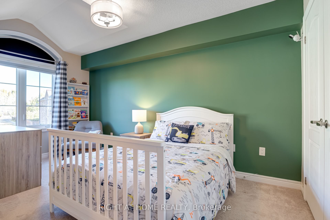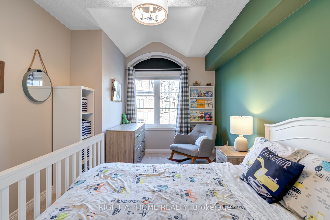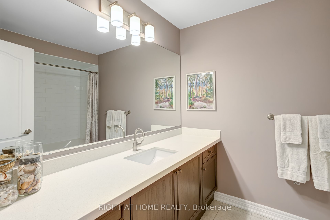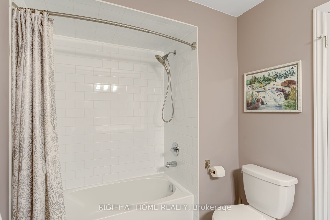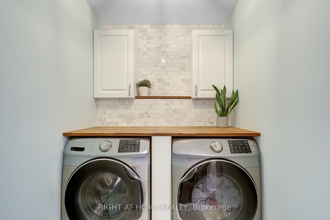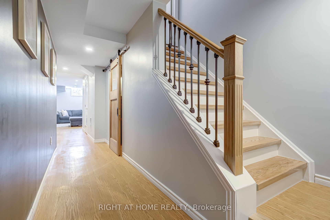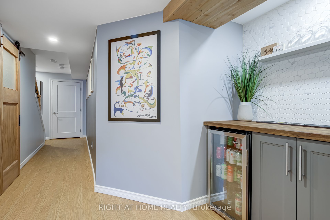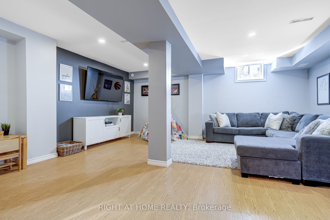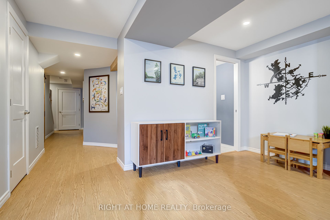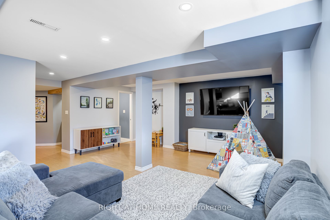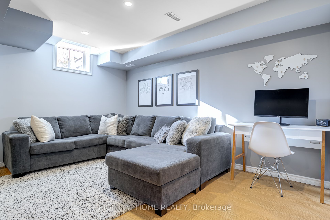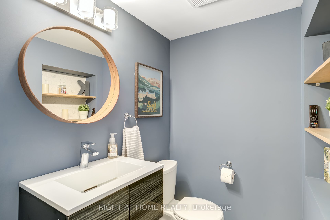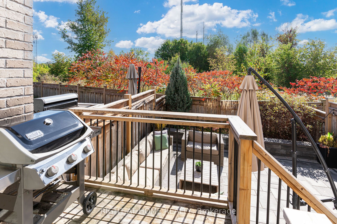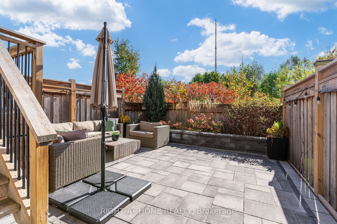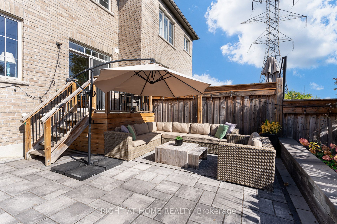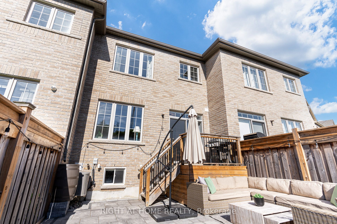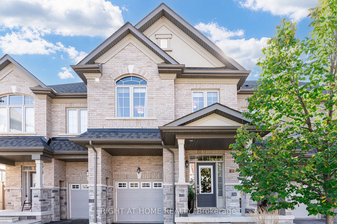$985,000
Available - For Sale
Listing ID: E9395199
1965 Altona Rd , Unit 19, Pickering, L1V 0E5, Ontario
| Welcome to 1965 Altona Rd, Unit 19, located in the sought-after Highbush neighborhood. This beautifully maintained 3 bedroom, 4 bathroom townhome is a true gem, offering the perfect blend of modern convenience and peaceful living. Step inside to discover an open-concept main floor, designed for seamless entertaining and everyday living. The spacious living, dining, and kitchen areas flow together effortlessly, with the kitchen featuring a breakfast nook and walkout to the private backyard, perfect for relaxing or hosting gatherings. Upstairs, retreat to your luxurious primary bedroom, complete with a 5-piece ensuite and an expansive walk-in closet. Laundry is conveniently located on this floor, making everyday tasks a breeze. The fully finished basement offers a spacious living area and a cozy 2-piece bathroom, ideal for a home office, media room, or kids play area. Enjoy the outdoors in your private backyard oasis with no rear neighbors, providing both tranquility and privacy. The seating area is perfect for unwinding and enjoying the peaceful surroundings. This home is move-in ready and offers everything you need for comfortable, stylish living in a prime location. Don't miss out on this fantastic opportunity. |
| Extras: Monthly maintenance fees include snow removal, landscaping, park maintenance. Situated mins to schools, parks, shops & easy Hwy access. |
| Price | $985,000 |
| Taxes: | $6058.32 |
| DOM | 7 |
| Occupancy by: | Owner |
| Address: | 1965 Altona Rd , Unit 19, Pickering, L1V 0E5, Ontario |
| Apt/Unit: | 19 |
| Lot Size: | 20.18 x 98.03 (Feet) |
| Acreage: | < .50 |
| Directions/Cross Streets: | Finch Ave & Altona Rd |
| Rooms: | 7 |
| Rooms +: | 1 |
| Bedrooms: | 3 |
| Bedrooms +: | |
| Kitchens: | 1 |
| Family Room: | Y |
| Basement: | Finished |
| Approximatly Age: | 6-15 |
| Property Type: | Att/Row/Twnhouse |
| Style: | 2-Storey |
| Exterior: | Brick |
| Garage Type: | Attached |
| (Parking/)Drive: | Private |
| Drive Parking Spaces: | 1 |
| Pool: | None |
| Approximatly Age: | 6-15 |
| Approximatly Square Footage: | 1500-2000 |
| Property Features: | Fenced Yard, Grnbelt/Conserv, Place Of Worship, Public Transit, Rec Centre, School |
| Fireplace/Stove: | Y |
| Heat Source: | Gas |
| Heat Type: | Forced Air |
| Central Air Conditioning: | Central Air |
| Sewers: | Sewers |
| Water: | Municipal |
$
%
Years
This calculator is for demonstration purposes only. Always consult a professional
financial advisor before making personal financial decisions.
| Although the information displayed is believed to be accurate, no warranties or representations are made of any kind. |
| RIGHT AT HOME REALTY |
|
|
.jpg?src=Custom)
KEVIN MARQUES
Salesperson
Dir:
416-918-8401
| Virtual Tour | Book Showing | Email a Friend |
Jump To:
At a Glance:
| Type: | Freehold - Att/Row/Twnhouse |
| Area: | Durham |
| Municipality: | Pickering |
| Neighbourhood: | Highbush |
| Style: | 2-Storey |
| Lot Size: | 20.18 x 98.03(Feet) |
| Approximate Age: | 6-15 |
| Tax: | $6,058.32 |
| Beds: | 3 |
| Baths: | 4 |
| Fireplace: | Y |
| Pool: | None |
Locatin Map:
Payment Calculator:
- Color Examples
- Red
- Magenta
- Gold
- Green
- Black and Gold
- Dark Navy Blue And Gold
- Cyan
- Black
- Purple
- Brown Cream
- Blue and Black
- Orange and Black
- Default
- Device Examples
