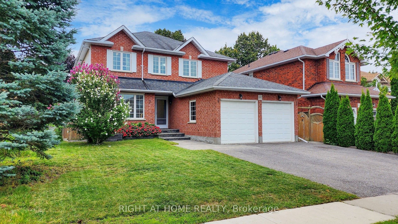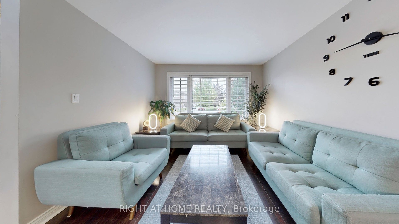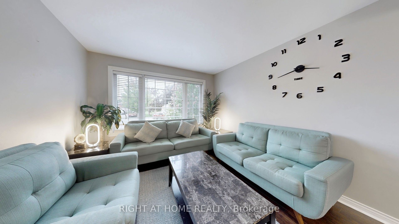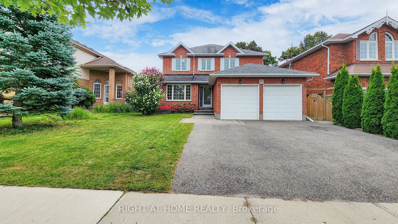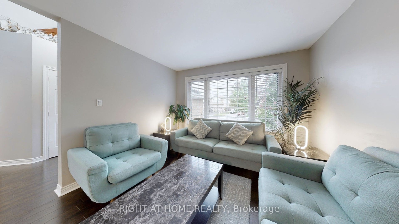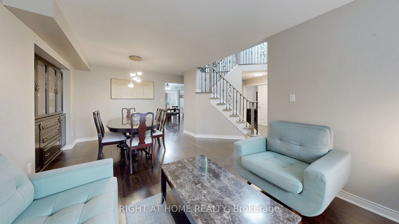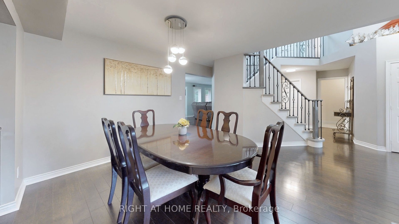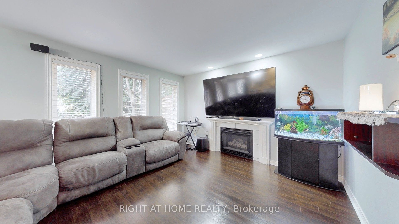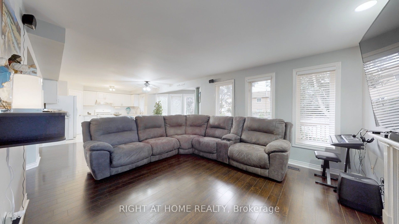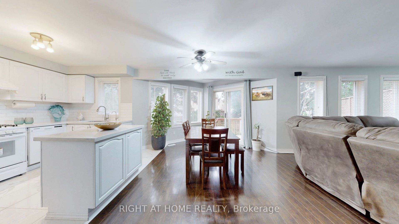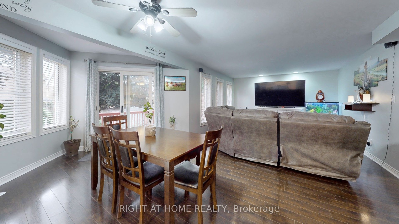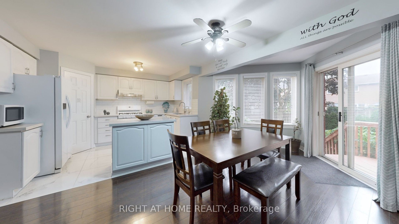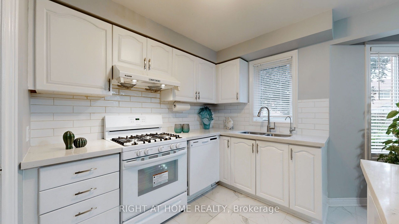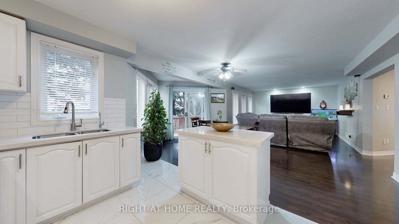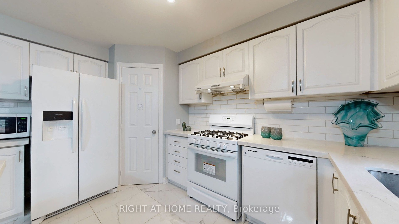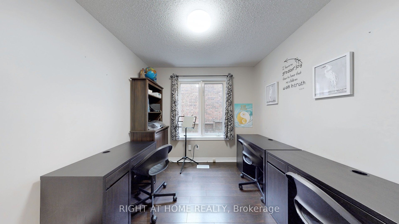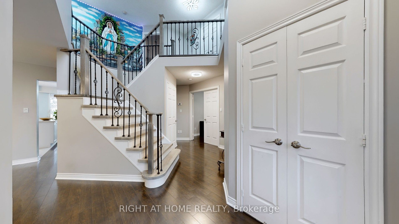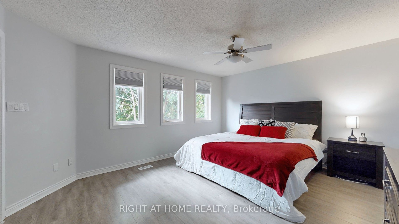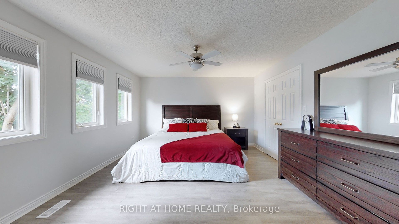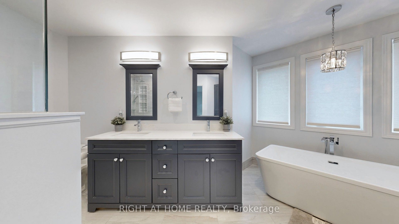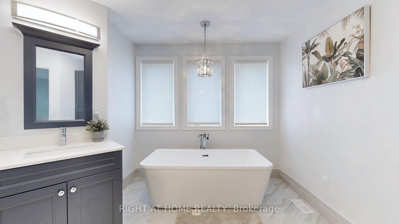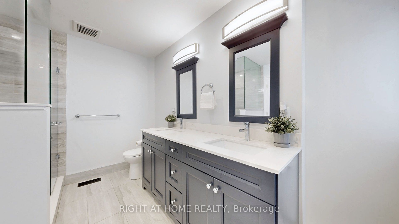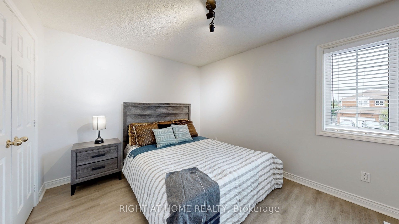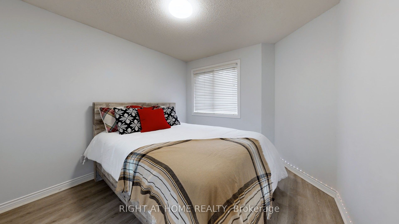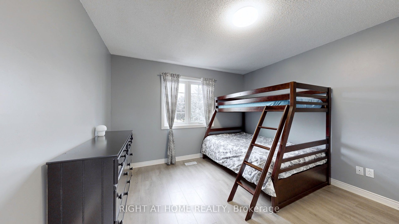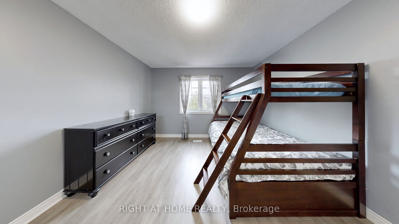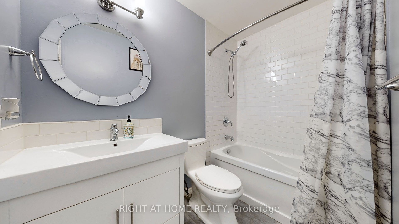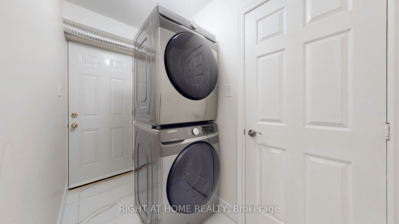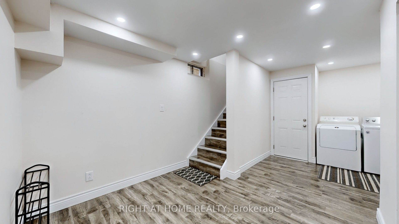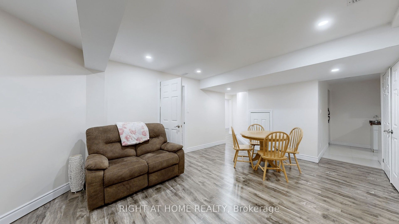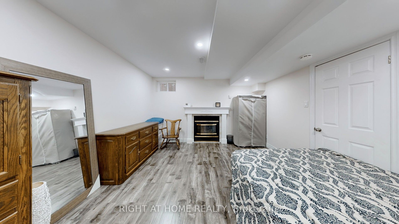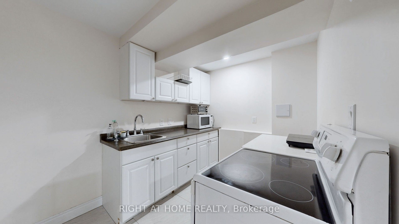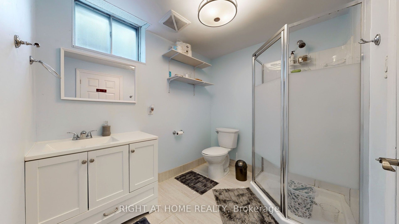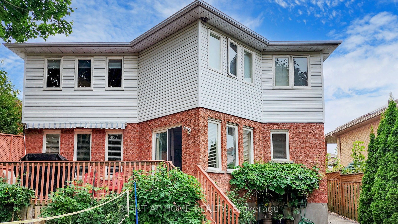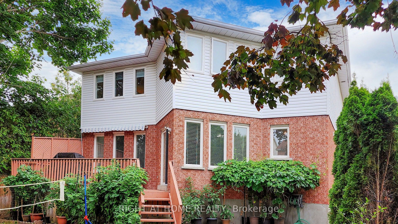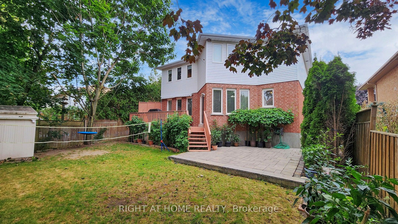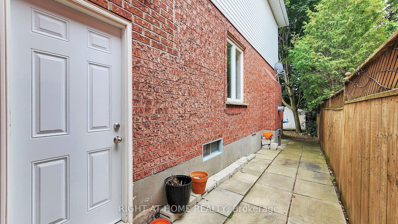$1,249,000
Available - For Sale
Listing ID: E9397409
893 Sundance Circ , Oshawa, L1J 8P1, Ontario
| Beautiful Bright & Spacious Home On The Whitby/Oshawa Border In The Highly Desirable Northglen Community. Nestled In A Mature & Quiet Neighborhood, This Property Features 4+2 Bedroom With 4 Bathrooms, Legal Separate Entrance With Finished Basement. Stunning Kitchen With Quartz Counter Top And Beautiful Centre Island. Open Concept Between Kitchen & Family Room. Direct Access To Double Car Garage. Combined Living and Dining Room. Circular Staircase Leads To 4 Large Bedrooms. Huge Primary Bedroom With W/I Closet And Oversized 5 Pcs Primary Ensuite. Ensuite Has Stand Alone Tub & Large Glass Shower. Large Finished Basement With Legal Separate Entrance, 2 Bedrooms, Kitchen and A 3 Pcs Washroom. Separate Laundry For Main Floor And Basement. Stone Walkway Around House To Deck! Incredible Location, Walking Distance To Schools, Parks And All Amenities! |
| Extras: Gas Stove In The Main Floor Kitchen, B/I Dishwasher, Three Fridges, (Separate Washer & Dryer For Main Floor & Basement)Two Washers, Two Dryers, B/I China Cabinet, Dining Table & 8 Chairs, All Window Coverings, Garden Shed. |
| Price | $1,249,000 |
| Taxes: | $7885.66 |
| DOM | 7 |
| Occupancy by: | Own+Ten |
| Address: | 893 Sundance Circ , Oshawa, L1J 8P1, Ontario |
| Lot Size: | 46.69 x 119.39 (Feet) |
| Acreage: | < .50 |
| Directions/Cross Streets: | Rossland & Thornton |
| Rooms: | 7 |
| Rooms +: | 4 |
| Bedrooms: | 4 |
| Bedrooms +: | 2 |
| Kitchens: | 1 |
| Kitchens +: | 1 |
| Family Room: | Y |
| Basement: | Finished, Sep Entrance |
| Approximatly Age: | 16-30 |
| Property Type: | Detached |
| Style: | 2-Storey |
| Exterior: | Brick, Vinyl Siding |
| Garage Type: | Attached |
| (Parking/)Drive: | Available |
| Drive Parking Spaces: | 3 |
| Pool: | None |
| Approximatly Age: | 16-30 |
| Property Features: | Fenced Yard, Hospital, Place Of Worship, Public Transit, School, School Bus Route |
| Fireplace/Stove: | Y |
| Heat Source: | Gas |
| Heat Type: | Forced Air |
| Central Air Conditioning: | Central Air |
| Laundry Level: | Main |
| Sewers: | Sewers |
| Water: | Municipal |
$
%
Years
This calculator is for demonstration purposes only. Always consult a professional
financial advisor before making personal financial decisions.
| Although the information displayed is believed to be accurate, no warranties or representations are made of any kind. |
| RIGHT AT HOME REALTY |
|
|
.jpg?src=Custom)
MATHEW DEVASSIA
Salesperson
Dir:
647-990-2972
| Virtual Tour | Book Showing | Email a Friend |
Jump To:
At a Glance:
| Type: | Freehold - Detached |
| Area: | Durham |
| Municipality: | Oshawa |
| Neighbourhood: | Northglen |
| Style: | 2-Storey |
| Lot Size: | 46.69 x 119.39(Feet) |
| Approximate Age: | 16-30 |
| Tax: | $7,885.66 |
| Beds: | 4+2 |
| Baths: | 4 |
| Fireplace: | Y |
| Pool: | None |
Locatin Map:
Payment Calculator:
- Color Examples
- Red
- Magenta
- Gold
- Green
- Black and Gold
- Dark Navy Blue And Gold
- Cyan
- Black
- Purple
- Brown Cream
- Blue and Black
- Orange and Black
- Default
- Device Examples
