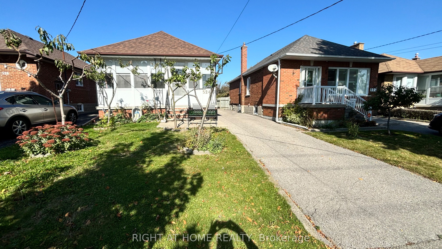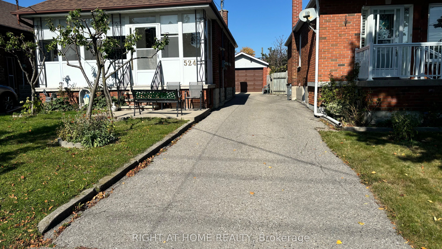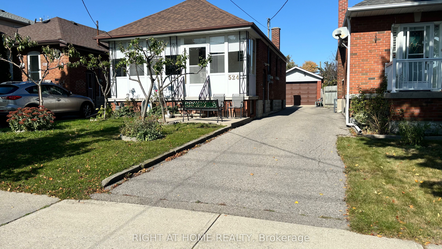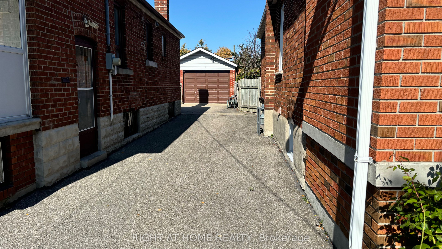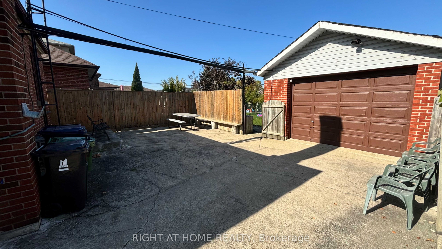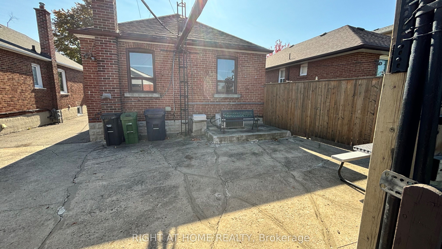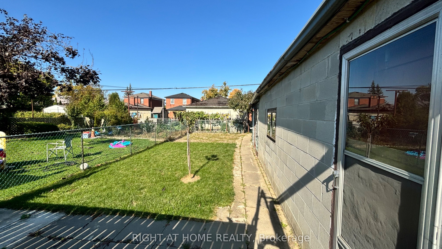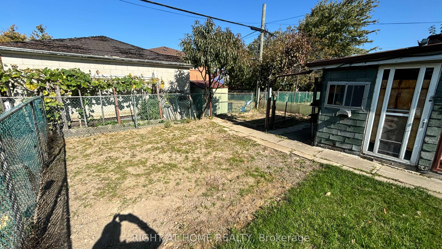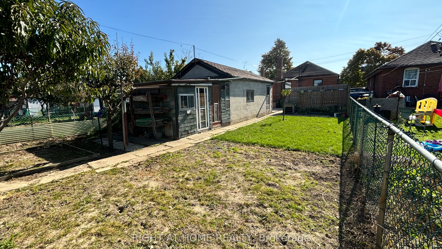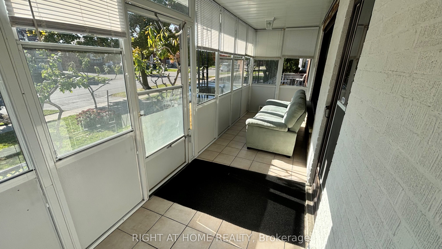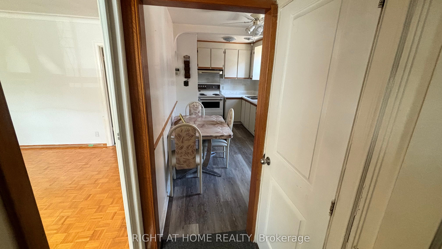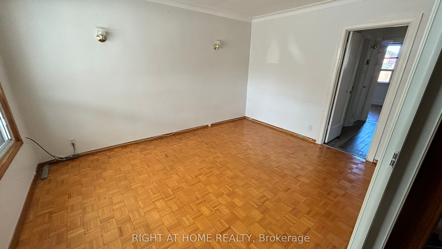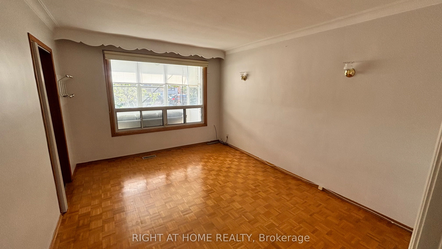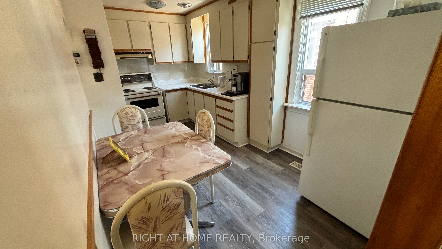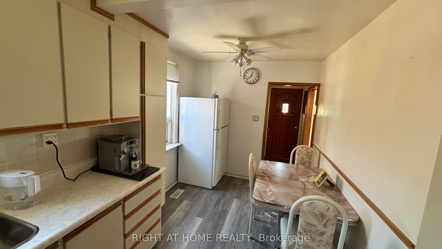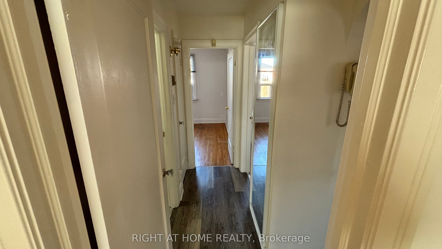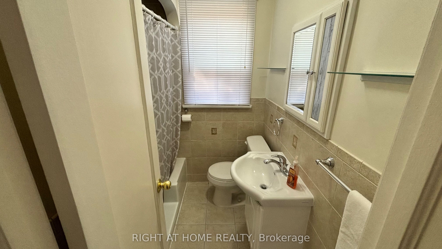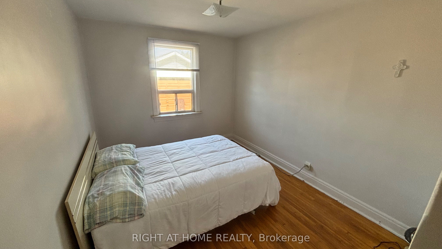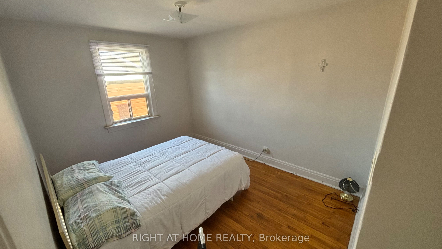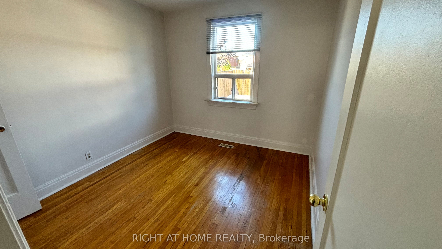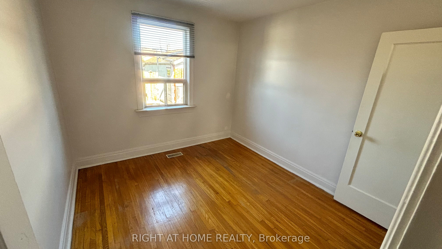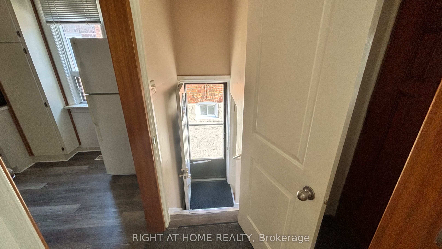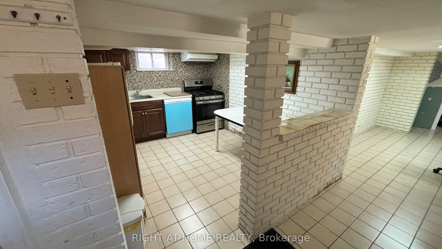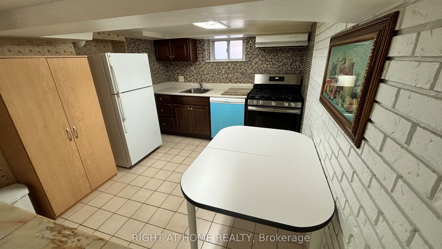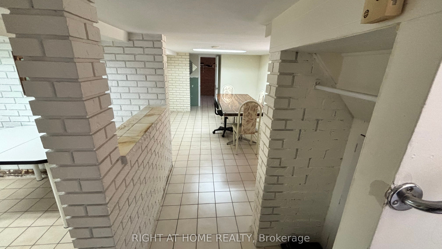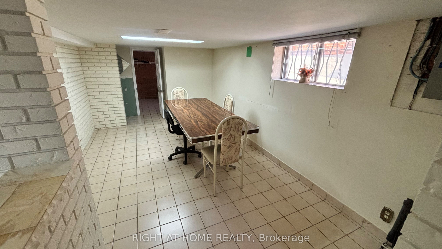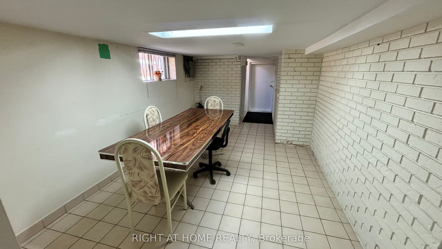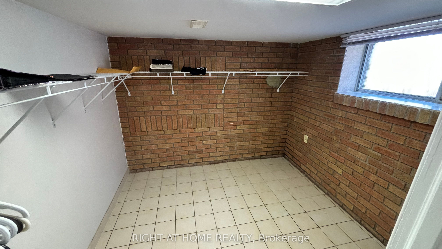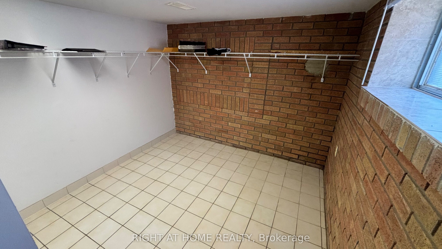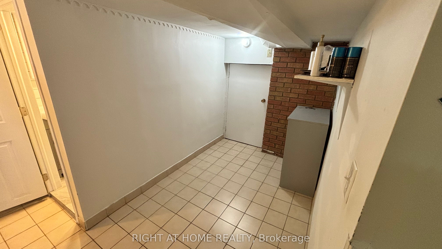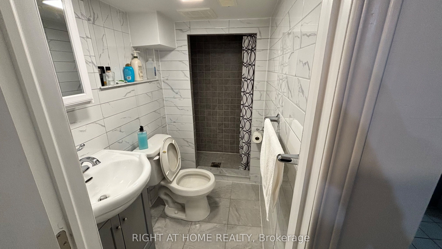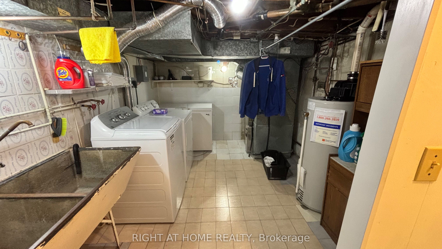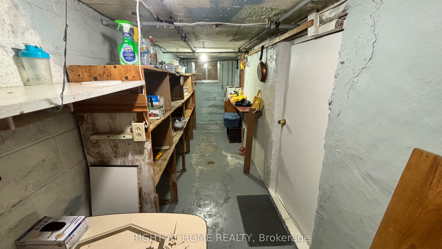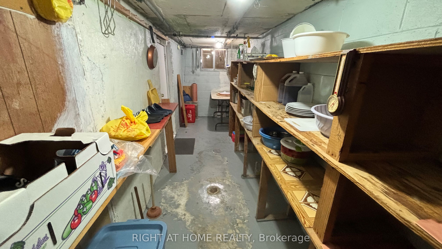$1,145,000
Available - For Sale
Listing ID: W9418239
524 Glen Park Ave , Toronto, M6B 2G3, Ontario
| Charming family home in the desirable Glen Park community of North York! Nestled among multi-million dollar properties on a peaceful, tree-lined street, this cozy residence offers afinished basement with a separate entrance, two kitchens with appliances, and an open-conceptlayout. The oversized builder's lot presents an excellent opportunity for first-time buyers,investors, or renovators. Ideally located just minutes from the upcoming Eglinton CrosstownTTC station, future GO Transit Barrie Corridor at Caledonia Rd, as well as top-rated schools,major highways, grocery stores, and the world-renowned Yorkdale Shopping Mall. |
| Extras: 2 Cold Rooms |
| Price | $1,145,000 |
| Taxes: | $4020.00 |
| DOM | 7 |
| Occupancy by: | Partial |
| Address: | 524 Glen Park Ave , Toronto, M6B 2G3, Ontario |
| Lot Size: | 33.04 x 130.15 (Feet) |
| Directions/Cross Streets: | Dufferin St/ Lawrence Ave W |
| Rooms: | 4 |
| Bedrooms: | 2 |
| Bedrooms +: | 1 |
| Kitchens: | 1 |
| Kitchens +: | 1 |
| Family Room: | Y |
| Basement: | Finished |
| Property Type: | Detached |
| Style: | Bungalow |
| Exterior: | Brick |
| Garage Type: | Detached |
| (Parking/)Drive: | Private |
| Drive Parking Spaces: | 4 |
| Pool: | None |
| Property Features: | Library, Park, Place Of Worship, Public Transit, School |
| Fireplace/Stove: | N |
| Heat Source: | Gas |
| Heat Type: | Forced Air |
| Central Air Conditioning: | Central Air |
| Laundry Level: | Lower |
| Elevator Lift: | N |
| Sewers: | Sewers |
| Water: | Municipal |
$
%
Years
This calculator is for demonstration purposes only. Always consult a professional
financial advisor before making personal financial decisions.
| Although the information displayed is believed to be accurate, no warranties or representations are made of any kind. |
| RIGHT AT HOME REALTY |
|
|
.jpg?src=Custom)
MICHAEL A CALISTO
Salesperson
Dir:
416-728-0507
| Book Showing | Email a Friend |
Jump To:
At a Glance:
| Type: | Freehold - Detached |
| Area: | Toronto |
| Municipality: | Toronto |
| Neighbourhood: | Yorkdale-Glen Park |
| Style: | Bungalow |
| Lot Size: | 33.04 x 130.15(Feet) |
| Tax: | $4,020 |
| Beds: | 2+1 |
| Baths: | 2 |
| Fireplace: | N |
| Pool: | None |
Locatin Map:
Payment Calculator:
- Color Examples
- Red
- Magenta
- Gold
- Green
- Black and Gold
- Dark Navy Blue And Gold
- Cyan
- Black
- Purple
- Brown Cream
- Blue and Black
- Orange and Black
- Default
- Device Examples
