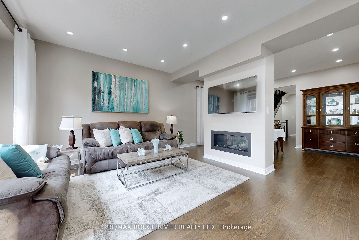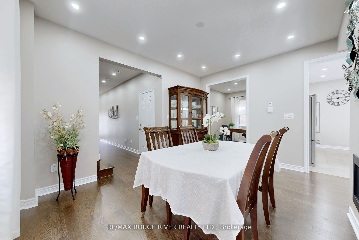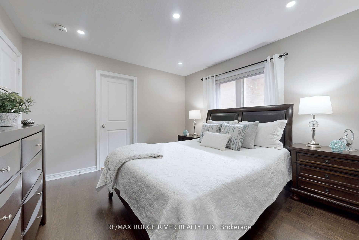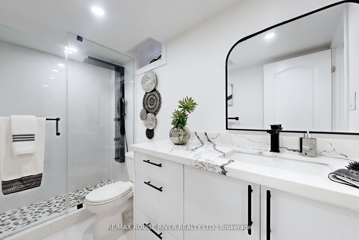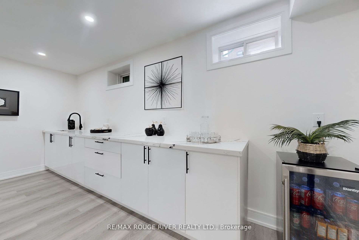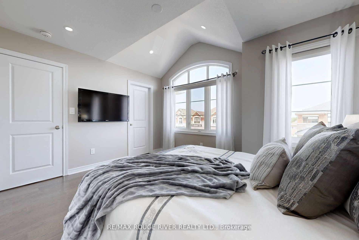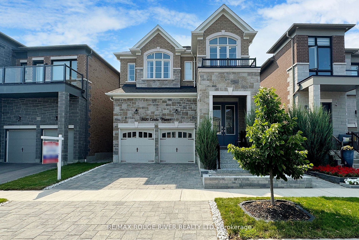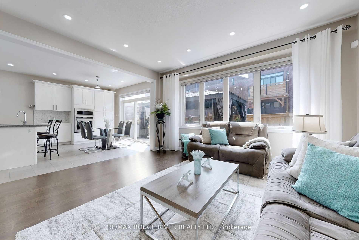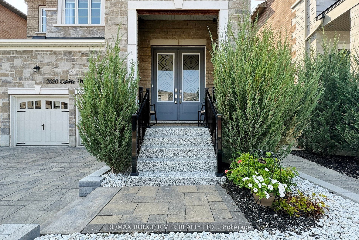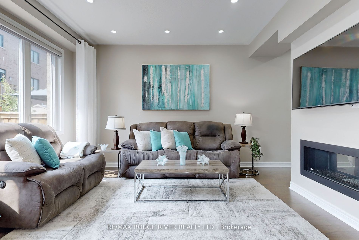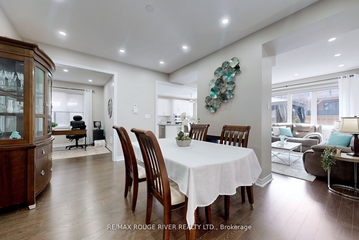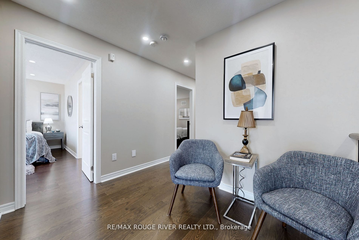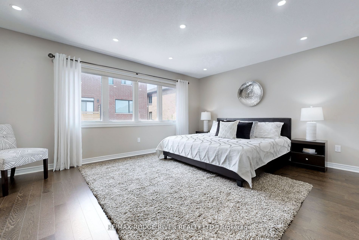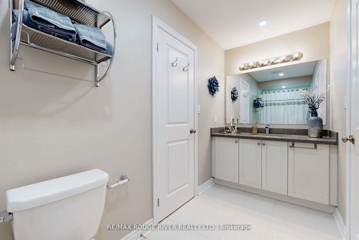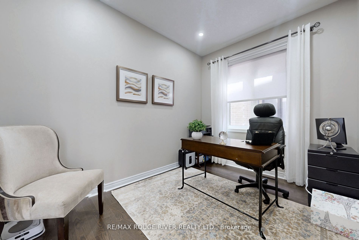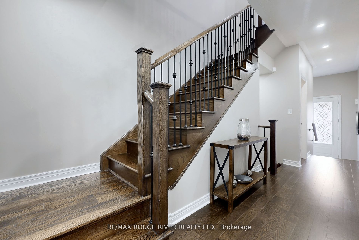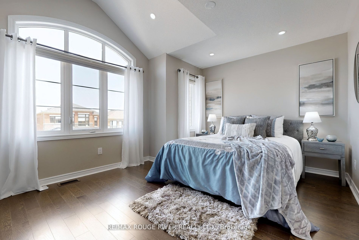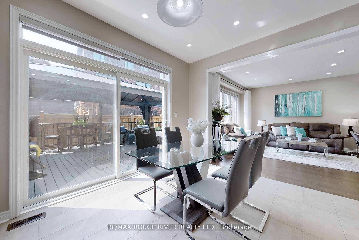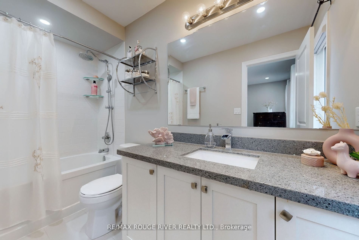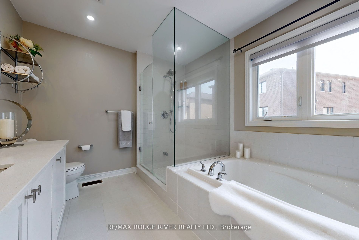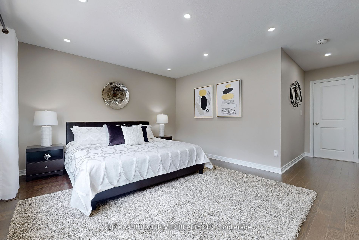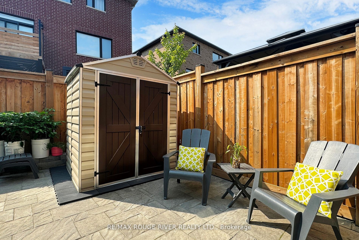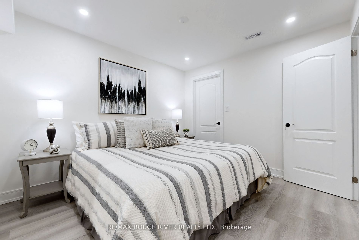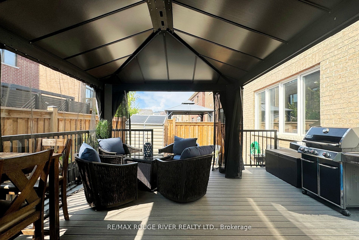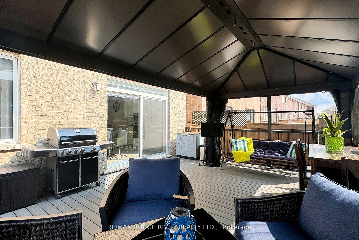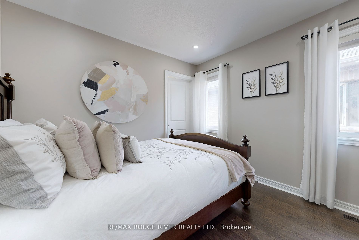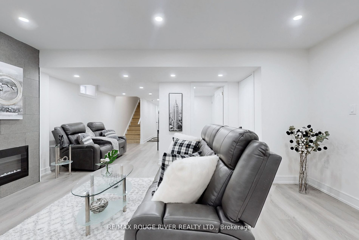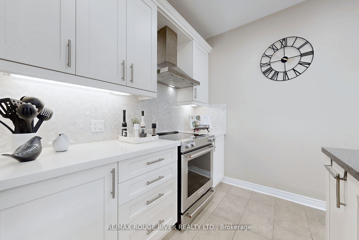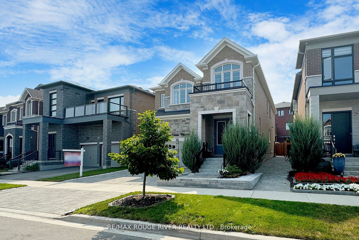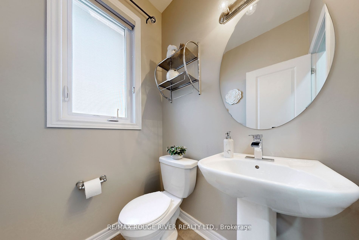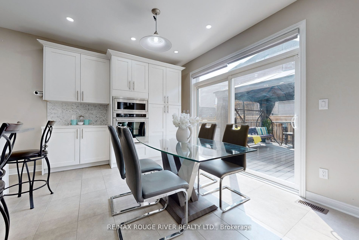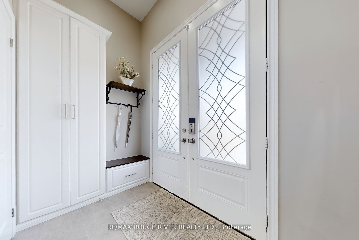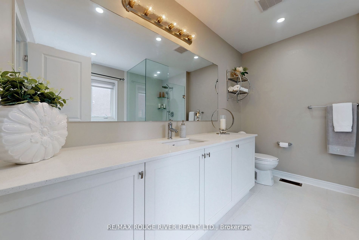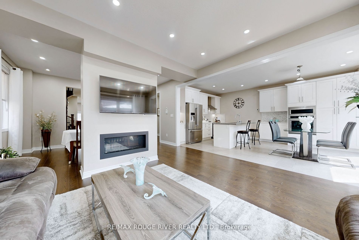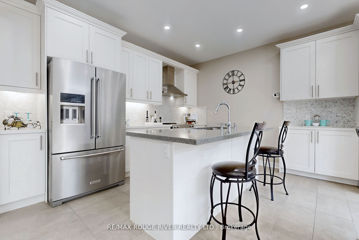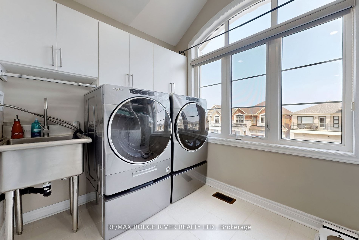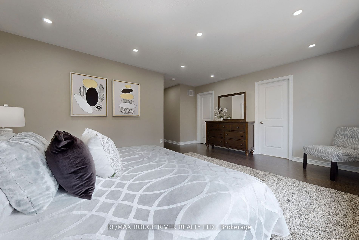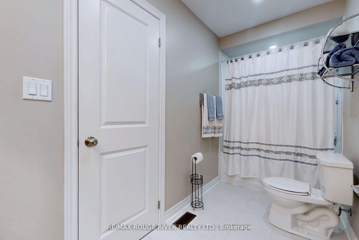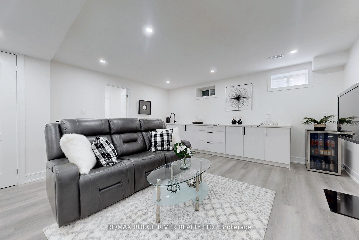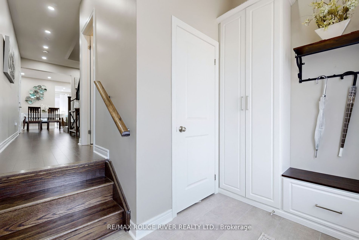$1,469,000
Available - For Sale
Listing ID: E9416670
2620 Cerise Manr , Pickering, L1X 0G8, Ontario
| $$$ SPENT in UPGRADES! RENOVATION! FINISHED LUXURY BASEMENT! HOUSE is FINISHED from TOP to BOTTOM and FRONT TO BACK! JUST MOVE IN AND ENJOY! Large Family-Friendly Kitchen with an Island/Breakfast Bar and Breakfast Area, added Pantry, Cupboards, B/I Microwave and B/I Oven, Quartz Counter Tops & Pot Draws. Open Concept with Family, Kitchen and Dinning Rooms with Double Sided Electric Fireplace and Large Window. Hardwood Staircase to 2nd Floor, Primary Bedroom with Spa Like Ensuite, 2nd Bedroom with Full Bathroom, 2 Bedrooms with Jack and Jill Bathroom, Laundry Room with S/S Sink and Cupboards. Open Sitting Area/Office Space. Finished Luxury Basement (2024) with 3pc Bathroom, Rec Room with Electric Fireplace, Quartz Breakfast/Bar Counter top with sink, Pot Draws and Cupboards, 2nd Laundry Room, Lots of Finished Storage Areas, Hardwood and Ceramic Floors Thru-out Main and 2nd Floors, Laminate Vinyl Floors in Basement, Pot Lights Thru-Out, Dimmers, Designer's Closet Organizers. 2 Garage Door Openers, 4 Remotes, 2 Outdoor Pads, R/I Electric Car Charger, Direct Access to Garage From House, Epoxy Garage Flooring and Wall Organizer, Epoxy Floors on Front Stairs and Covered Front Porch. Walkout from Kitchen Back-yard with 21 x 16 feet Trex Wood Deck ( No Staining required ), Palram Dallas 20 x 14 feet Gazebo with Hard Top, Insect Netting and Privacy Curtain, 2 Natural Gas Lines, 2 Sinks with Running water, Patio. All Included. Perfect for FALL, SUMMER and SPRING ENTERTAINING. This Home is In Absolute Move-In Condition. 2611 Sq Ft + Basement. Ground Floor 9 feet Ceiling, Second Floor and Basement 8feet Ceiling except Dropped Ceiling, Cathedral/Vaulted Ceiling etc. |
| Extras: S/S Appliances: Fridge with Icemaker, Smooth Top Stove, B/I Dishwasher, B/I Micro & Oven, Exh-Fan, Washer & Dryer on Stands, Hunter Douglas Blinds (some are motorized, Control Hub included) Alarm System Hardware, Garden Shed, Fenced Yard |
| Price | $1,469,000 |
| Taxes: | $8102.24 |
| Address: | 2620 Cerise Manr , Pickering, L1X 0G8, Ontario |
| Lot Size: | 38.89 x 91.06 (Feet) |
| Directions/Cross Streets: | Taunton Rd / Burkholder Dr |
| Rooms: | 9 |
| Rooms +: | 2 |
| Bedrooms: | 4 |
| Bedrooms +: | 1 |
| Kitchens: | 1 |
| Family Room: | Y |
| Basement: | Finished |
| Approximatly Age: | 0-5 |
| Property Type: | Detached |
| Style: | 2-Storey |
| Exterior: | Brick, Stone |
| Garage Type: | Attached |
| (Parking/)Drive: | Pvt Double |
| Drive Parking Spaces: | 2 |
| Pool: | None |
| Other Structures: | Garden Shed |
| Approximatly Age: | 0-5 |
| Approximatly Square Footage: | 2500-3000 |
| Property Features: | Fenced Yard, Park, Public Transit, School, School Bus Route |
| Fireplace/Stove: | Y |
| Heat Source: | Gas |
| Heat Type: | Forced Air |
| Central Air Conditioning: | Central Air |
| Laundry Level: | Upper |
| Sewers: | Sewers |
| Water: | Municipal |
$
%
Years
This calculator is for demonstration purposes only. Always consult a professional
financial advisor before making personal financial decisions.
| Although the information displayed is believed to be accurate, no warranties or representations are made of any kind. |
| RE/MAX ROUGE RIVER REALTY LTD. |
|
|
.jpg?src=Custom)
Dir:
416-548-7854
Bus:
416-548-7854
Fax:
416-981-7184
| Virtual Tour | Book Showing | Email a Friend |
Jump To:
At a Glance:
| Type: | Freehold - Detached |
| Area: | Durham |
| Municipality: | Pickering |
| Neighbourhood: | Rural Pickering |
| Style: | 2-Storey |
| Lot Size: | 38.89 x 91.06(Feet) |
| Approximate Age: | 0-5 |
| Tax: | $8,102.24 |
| Beds: | 4+1 |
| Baths: | 5 |
| Fireplace: | Y |
| Pool: | None |
Locatin Map:
Payment Calculator:
- Color Examples
- Red
- Magenta
- Gold
- Green
- Black and Gold
- Dark Navy Blue And Gold
- Cyan
- Black
- Purple
- Brown Cream
- Blue and Black
- Orange and Black
- Default
- Device Examples
